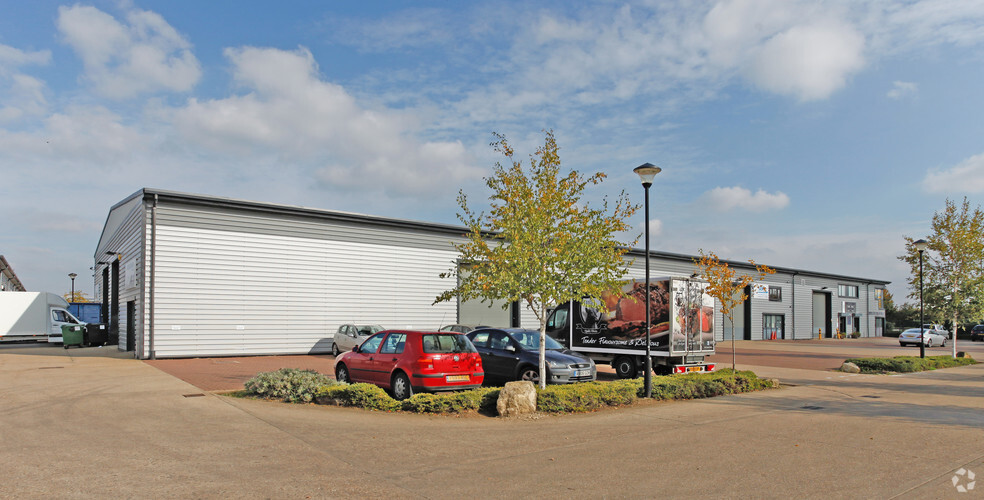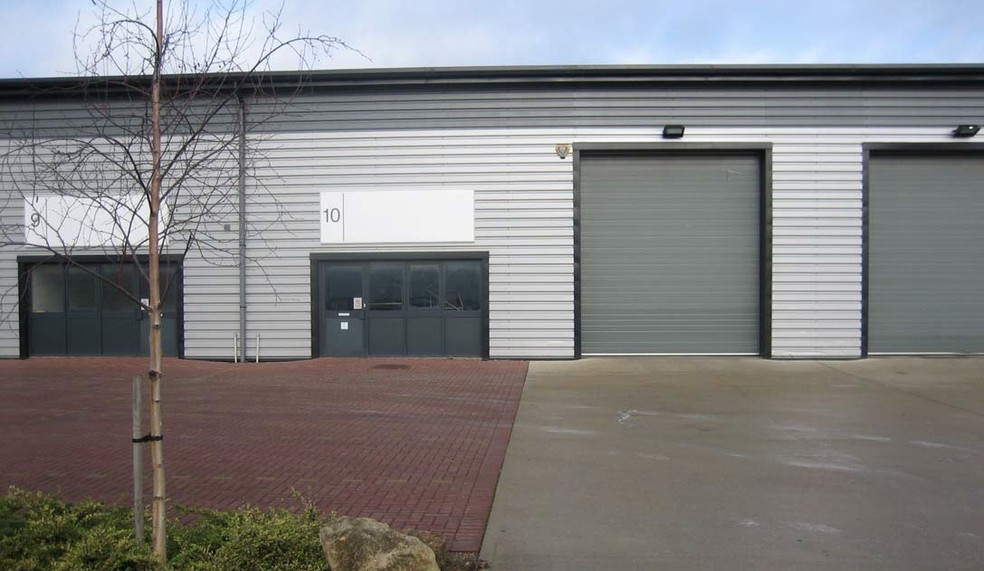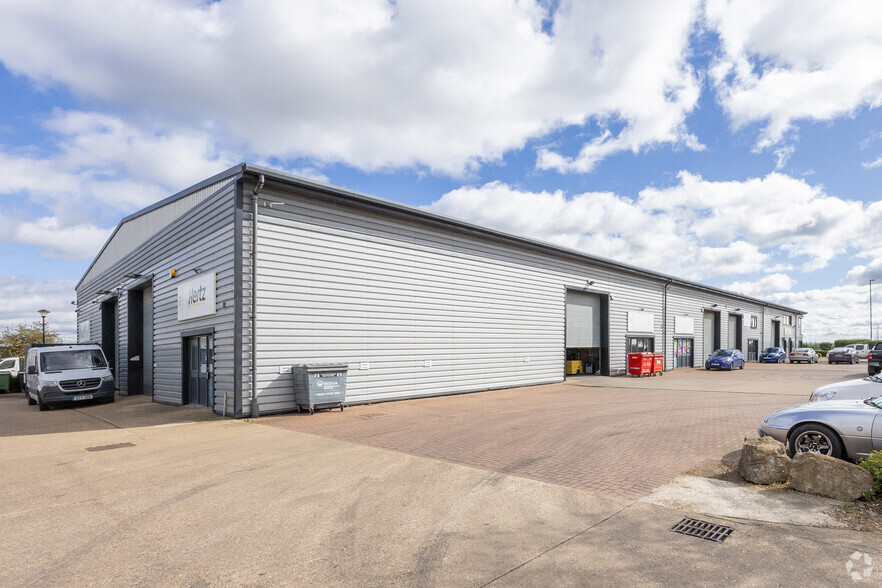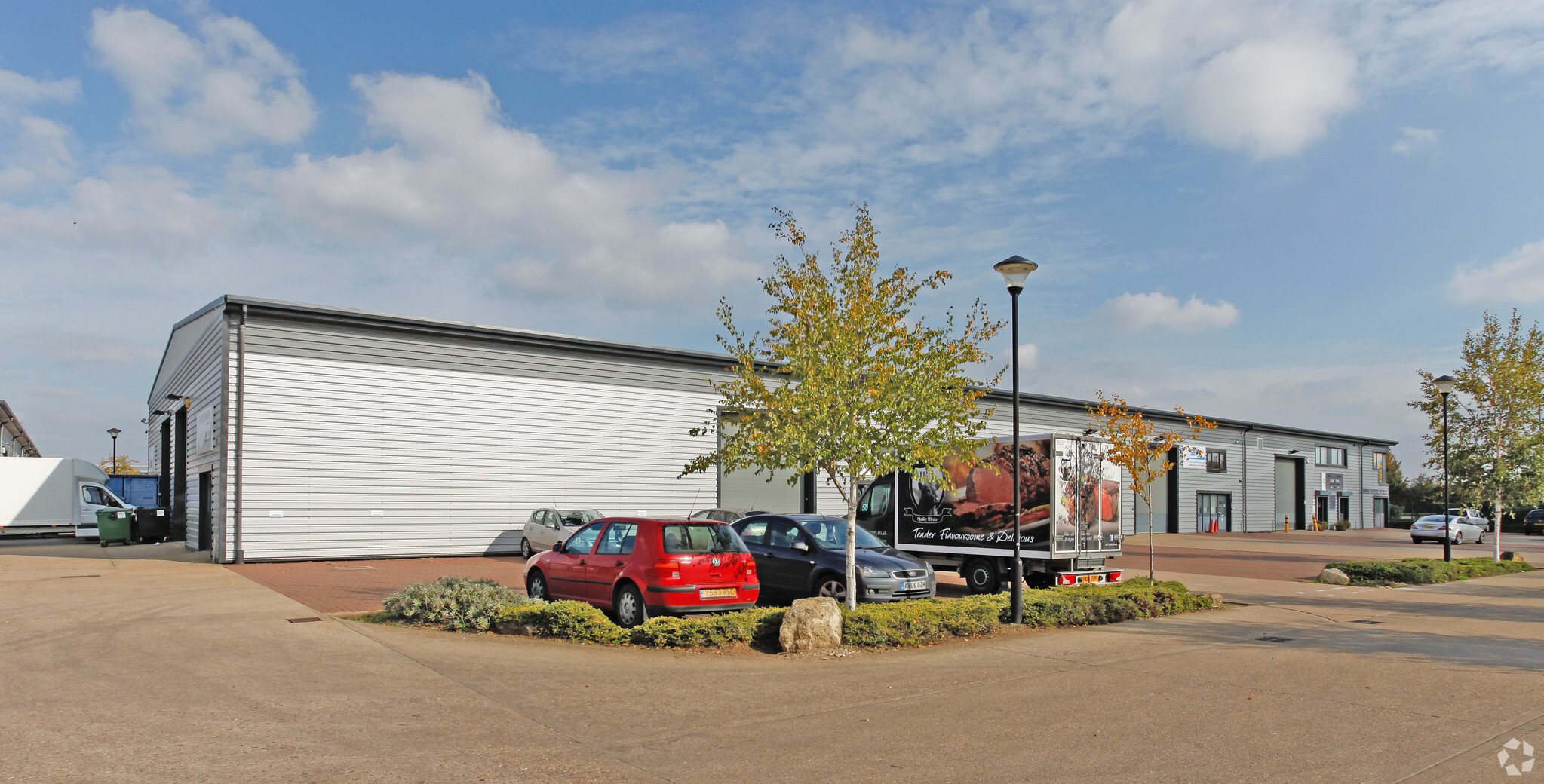Sabre Way Industriel/Logistique 171 – 498 m² À louer Peterborough PE1 5EJ



Certaines informations ont été traduites automatiquement.
INFORMATIONS PRINCIPALES
- De bonnes liaisons routières
- Près de la ville de Peterborough
- Commodités à proximité
CARACTÉRISTIQUES
TOUS LES ESPACES DISPONIBLES(2)
Afficher les loyers en
- ESPACE
- SURFACE
- DURÉE
- LOYER
- TYPE DE BIEN
- ÉTAT
- DISPONIBLE
Modern end of terrace light industrial / storage unit of steel frame construction with insulated metal sheet cladding under a pitched insulated metal sheet clad roof with integrated rooflights. The unit benefits from a small office, accessible WC, small tea-point, full height electrically operated loading door, separate pedestrian entrance, sodium lighting and three phase power. Externally there are 5 parking spaces allocated to the unit. PLEASE NOTE - vehicle repair / maintenance uses are NOT permitted on this estate.
- Classe d’utilisation: B2
- Alimentation triphasée
- Vaste parking
- Stores automatiques
- WC/équipements pour le personnel
Modern end of terrace light industrial / storage unit of steel frame construction with insulated metal sheet cladding under a pitched insulated metal sheet clad roof with integrated rooflights. The unit benefits from a small office, accessible WC, small tea-point, full height electrically operated loading door, separate pedestrian entrance, sodium lighting and three phase power. Externally there are 5 parking spaces allocated to the unit. PLEASE NOTE - vehicle repair / maintenance uses are NOT permitted on this estate.
- Classe d’utilisation: B2
- Alimentation triphasée
- Vaste parking
- Stores automatiques
- WC/équipements pour le personnel
| Espace | Surface | Durée | Loyer | Type de bien | État | Disponible |
| RDC – Unit 7 | 171 m² | Négociable | 113,52 € /m²/an | Industriel/Logistique | Construction achevée | Maintenant |
| RDC – Unit 9 | 327 m² | Négociable | 111,37 € /m²/an | Industriel/Logistique | Construction achevée | Maintenant |
RDC – Unit 7
| Surface |
| 171 m² |
| Durée |
| Négociable |
| Loyer |
| 113,52 € /m²/an |
| Type de bien |
| Industriel/Logistique |
| État |
| Construction achevée |
| Disponible |
| Maintenant |
RDC – Unit 9
| Surface |
| 327 m² |
| Durée |
| Négociable |
| Loyer |
| 111,37 € /m²/an |
| Type de bien |
| Industriel/Logistique |
| État |
| Construction achevée |
| Disponible |
| Maintenant |
APERÇU DU BIEN
L'établissement est situé sur Sabre Way, à proximité d'Edgerley Drain Road, dans la zone industrielle orientale de Peterborough. Eastern Industry est peut-être le centre industriel, commercial et de stockage et de distribution le mieux établi de Peterborough, situé à environ 3 km à l'est du centre-ville. L'A1139 Frank Perkins Parkway est facilement accessible par les carrefours Boongate ou Eye, puis par l'A1 (M), l'A47, l'A15, l'A16 et l'A605.




