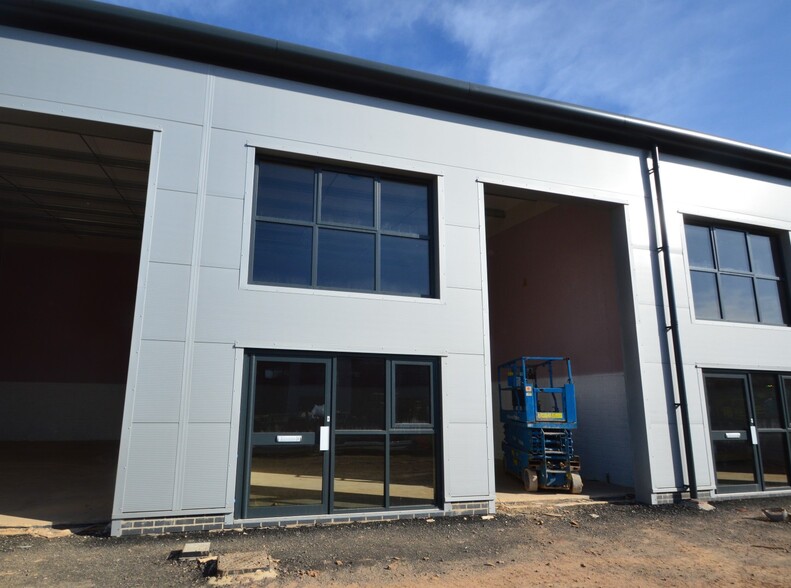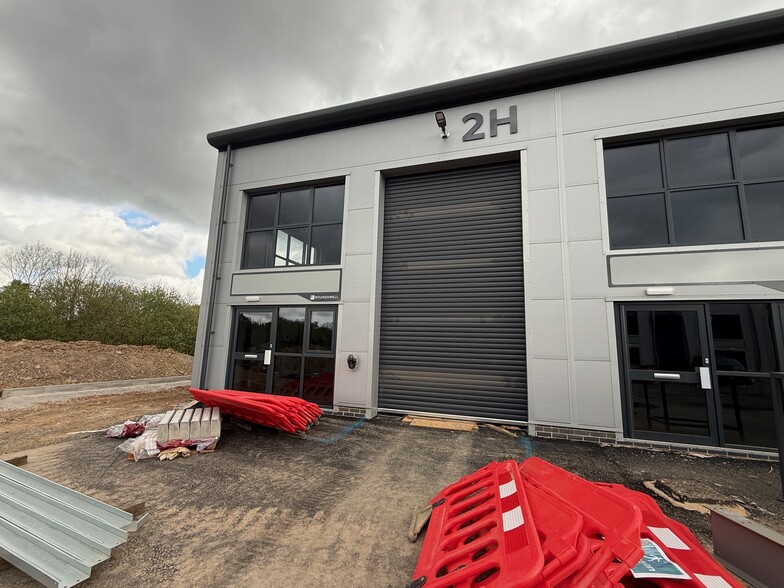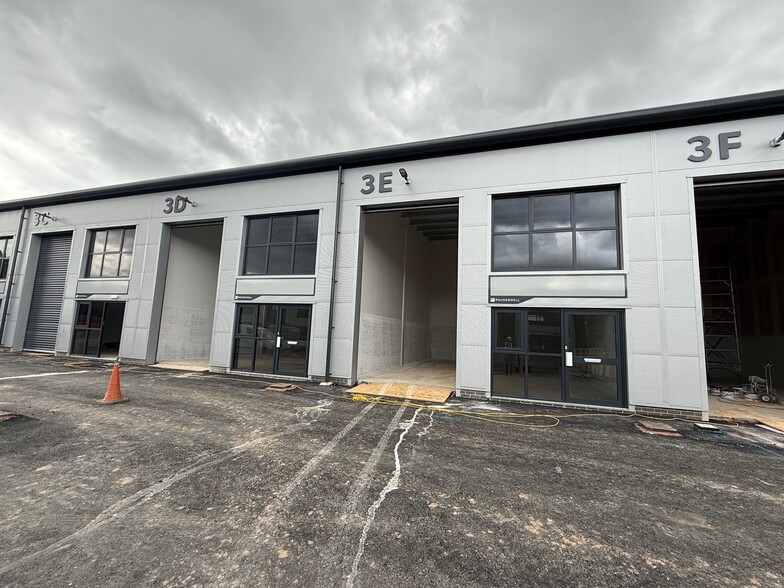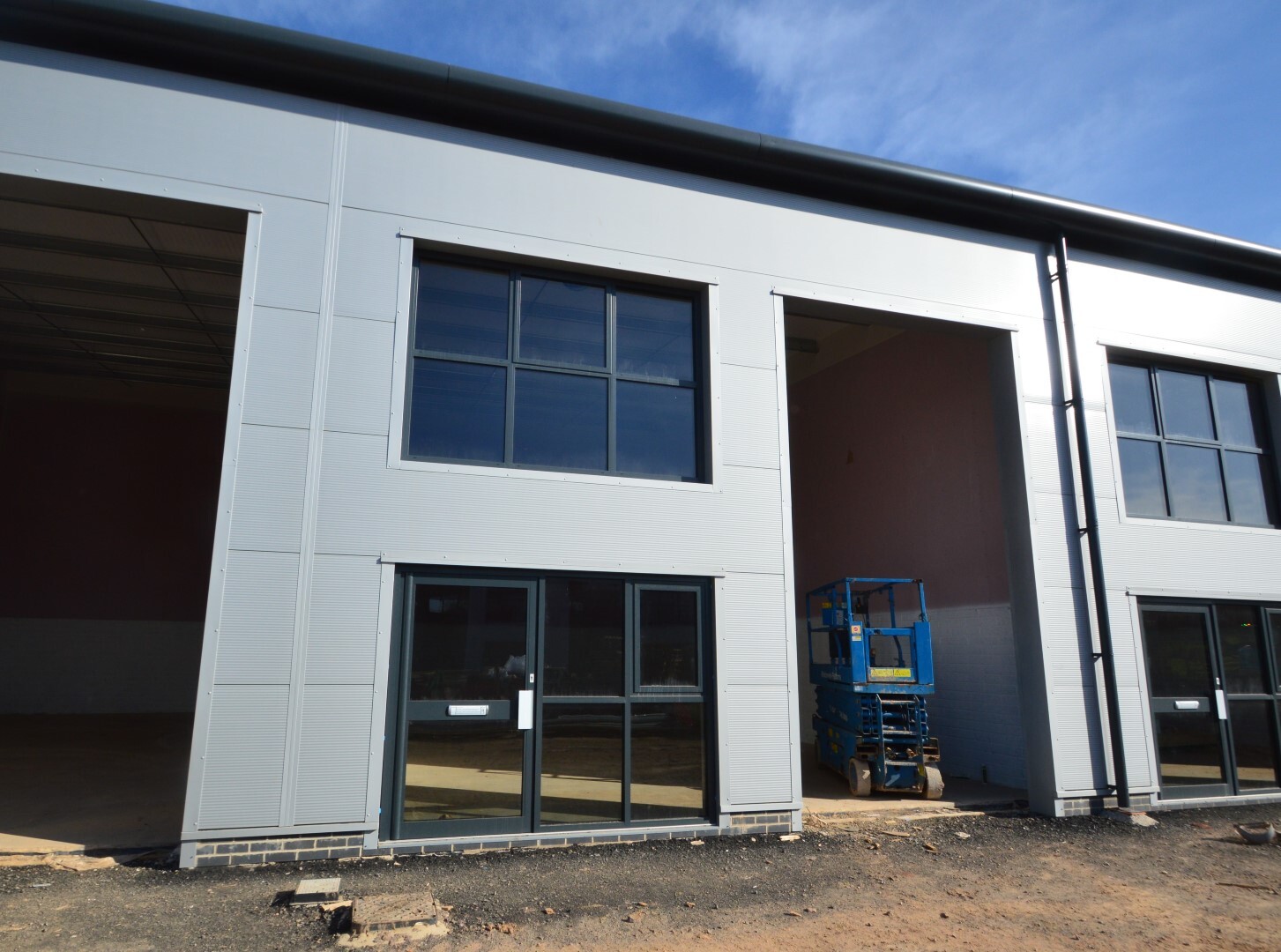
Cette fonctionnalité n’est pas disponible pour le moment.
Nous sommes désolés, mais la fonctionnalité à laquelle vous essayez d’accéder n’est pas disponible actuellement. Nous sommes au courant du problème et notre équipe travaille activement pour le résoudre.
Veuillez vérifier de nouveau dans quelques minutes. Veuillez nous excuser pour ce désagrément.
– L’équipe LoopNet
merci

Votre e-mail a été envoyé !
Roundswell South Business Park Roundswell Business Park Industriel/Logistique 93 – 643 m² Immeuble 4 étoiles À louer Barnstaple EX31 3TT



Certaines informations ont été traduites automatiquement.
INFORMATIONS PRINCIPALES
- Panneaux solaires
- Raccord pour borne de recharge pour véhicules électriques
- Quai de chargement
- Disponibilité de la fibre
- Stationnement
- Solar panels
TOUS LES ESPACES DISPONIBLES(5)
Afficher les loyers en
- ESPACE
- SURFACE
- DURÉE
- LOYER
- TYPE DE BIEN
- ÉTAT
- DISPONIBLE
New business park setting adjacent to Roundswell pedestrian bridge and close to Node Cowork available for lease. The premises are made available by way of new commercial lease to be held on a full repairing and insuring basis. There will be a service charged levied, proportion on floor area, for maintenance of communal areas such as car parking, landscaping etc, these costs are expected to be approximately £900 plus VAT per unit.
- Classe d’utilisation: B8
- Porte pour le personnel
- Electricité triphasée
- Porte à volet roulant électrique
- Fenêtres à double vitrage
- Plancher flottant à commande électrique
Les espaces 2 de cet immeuble doivent être loués ensemble, pour un total de 182 m² (Surface contiguë):
The whole development, which is due for completion in June 2025, consists of 29 newly constructed industrial, workshop and warehouse units in 4 terraces. There are two units being offered each with a ground floor of 1,000 sq.ft (93 sq.m) and a mezzanine floor of 960 sq.ft (89 sq.m). Both units have first floor windows giving natural light to the mezzanine level. Further specification of the premises includes electric roller shutter door, personnel door, double glazed windows, Three Phase electricity, power floated floor, solar panels, fibre availability, car parking and loading bay for each unit. UNIT 2H – Ground floor 1,000 sq.ft (93 sq.m), mezzanine floor 960 sq.ft (89 sq.m) - £18,000 per annum The premises are made available by way of new commercial leases to be held on a full repairing and insuring basis, with multiple units available to let if desired. There will be a service charged levied, proportion on floor area, for maintenance of communal areas such as car parking, landscaping etc, these costs are expected to be approximately £900 plus VAT per unit.
- Classe d’utilisation: B8
- Toilettes incluses dans le bail
- Electric roller shutter door
- Double glazed windows
- Power floated floor
- Stores automatiques
- Cour
- Personnel door
- Three Phase electricity
- First floor windows
The whole development, which is due for completion in June 2025, consists of 29 newly constructed industrial, workshop and warehouse units in 4 terraces. There are two units being offered each one of 1,000 sq.ft (93 sq.m), with the option of adjoining units being leased to provide larger premises if required. Specification of the premises includes electric roller shutter door, personnel door, double glazed windows, Three Phase electricity, power floated floor, solar panels, fibre availability, car parking and loading bay for each unit, eaves height suitable for the installation of a mezzanine floor (which the Landlord could install prior to occupation, subject to separate negotiation). UNIT 3D – 1,000 sq.ft (93 sq.m) - £12,000 per annum The premises are made available by way of new commercial leases to be held on a full repairing and insuring basis, with both units available to let if desired. There will be a service charged levied, proportion on floor area, for maintenance of communal areas such as car parking, landscaping etc, these costs are expected to be approximately £900 plus VAT per unit.
- Classe d’utilisation: B8
- Stores automatiques
- Cour
- Personnel door
- Three Phase electricity
- Peut être combiné avec un ou plusieurs espaces supplémentaires jusqu’à 186 m² d’espace adjacent
- Toilettes incluses dans le bail
- Electric roller shutter door
- Double glazed windows
- Power floated floor
The whole development, which is due for completion in June 2025, consists of 29 newly constructed industrial, workshop and warehouse units in 4 terraces. There are two units being offered each one of 1,000 sq.ft (93 sq.m), with the option of adjoining units being leased to provide larger premises if required. Specification of the premises includes electric roller shutter door, personnel door, double glazed windows, Three Phase electricity, power floated floor, solar panels, fibre availability, car parking and loading bay for each unit, eaves height suitable for the installation of a mezzanine floor (which the Landlord could install prior to occupation, subject to separate negotiation). UNIT 3D – 1,000 sq.ft (93 sq.m) - £12,000 per annum The premises are made available by way of new commercial leases to be held on a full repairing and insuring basis, with both units available to let if desired. There will be a service charged levied, proportion on floor area, for maintenance of communal areas such as car parking, landscaping etc, these costs are expected to be approximately £900 plus VAT per unit.
- Classe d’utilisation: B8
- Stores automatiques
- Cour
- Personnel door
- Three Phase electricity
- Peut être combiné avec un ou plusieurs espaces supplémentaires jusqu’à 186 m² d’espace adjacent
- Toilettes incluses dans le bail
- Electric roller shutter door
- Double glazed windows
- Power floated floor
Les espaces 2 de cet immeuble doivent être loués ensemble, pour un total de 182 m² (Surface contiguë):
The whole development, which is due for completion in June 2025, consists of 29 newly constructed industrial, workshop and warehouse units in 4 terraces. There are two units being offered each with a ground floor of 1,000 sq.ft (93 sq.m) and a mezzanine floor of 960 sq.ft (89 sq.m). Both units have first floor windows giving natural light to the mezzanine level. Further specification of the premises includes electric roller shutter door, personnel door, double glazed windows, Three Phase electricity, power floated floor, solar panels, fibre availability, car parking and loading bay for each unit. UNIT 3H – Ground floor 1,000 sq.ft (93 sq.m), mezzanine floor 960 sq.ft (89 sq.m) - £18,000 per annum The premises are made available by way of new commercial leases to be held on a full repairing and insuring basis, with multiple units available to let if desired. There will be a service charged levied, proportion on floor area, for maintenance of communal areas such as car parking, landscaping etc, these costs are expected to be approximately £900 plus VAT per unit.
- Classe d’utilisation: B8
- Toilettes incluses dans le bail
- Electric roller shutter door
- First floor windows
- Power floated floor
- Stores automatiques
- Cour
- Personnel door
- Three Phase electricity
| Espace | Surface | Durée | Loyer | Type de bien | État | Disponible |
| RDC – 2C | 93 m² | Négociable | 151,76 € /m²/an 12,65 € /m²/mois 14 099 € /an 1 175 € /mois | Industriel/Logistique | Espace brut | 01/06/2025 |
| RDC – 2H, Mezzanine – 2H | 182 m² | Négociable | 116,10 € /m²/an 9,67 € /m²/mois 21 140 € /an 1 762 € /mois | Industriel/Logistique | Espace brut | 01/06/2025 |
| RDC – 3D | 93 m² | Négociable | 151,76 € /m²/an 12,65 € /m²/mois 14 099 € /an 1 175 € /mois | Industriel/Logistique | Espace brut | 01/06/2025 |
| RDC – 3E | 93 m² | Négociable | 151,76 € /m²/an 12,65 € /m²/mois 14 099 € /an 1 175 € /mois | Industriel/Logistique | Espace brut | 01/06/2025 |
| RDC – 3H, Mezzanine – 3H | 182 m² | Négociable | 116,10 € /m²/an 9,67 € /m²/mois 21 140 € /an 1 762 € /mois | Industriel/Logistique | Espace brut | 01/06/2025 |
RDC – 2C
| Surface |
| 93 m² |
| Durée |
| Négociable |
| Loyer |
| 151,76 € /m²/an 12,65 € /m²/mois 14 099 € /an 1 175 € /mois |
| Type de bien |
| Industriel/Logistique |
| État |
| Espace brut |
| Disponible |
| 01/06/2025 |
RDC – 2H, Mezzanine – 2H
Les espaces 2 de cet immeuble doivent être loués ensemble, pour un total de 182 m² (Surface contiguë):
| Surface |
|
RDC – 2H - 93 m²
Mezzanine – 2H - 89 m²
|
| Durée |
| Négociable |
| Loyer |
| 116,10 € /m²/an 9,67 € /m²/mois 21 140 € /an 1 762 € /mois |
| Type de bien |
| Industriel/Logistique |
| État |
| Espace brut |
| Disponible |
| 01/06/2025 |
RDC – 3D
| Surface |
| 93 m² |
| Durée |
| Négociable |
| Loyer |
| 151,76 € /m²/an 12,65 € /m²/mois 14 099 € /an 1 175 € /mois |
| Type de bien |
| Industriel/Logistique |
| État |
| Espace brut |
| Disponible |
| 01/06/2025 |
RDC – 3E
| Surface |
| 93 m² |
| Durée |
| Négociable |
| Loyer |
| 151,76 € /m²/an 12,65 € /m²/mois 14 099 € /an 1 175 € /mois |
| Type de bien |
| Industriel/Logistique |
| État |
| Espace brut |
| Disponible |
| 01/06/2025 |
RDC – 3H, Mezzanine – 3H
Les espaces 2 de cet immeuble doivent être loués ensemble, pour un total de 182 m² (Surface contiguë):
| Surface |
|
RDC – 3H - 93 m²
Mezzanine – 3H - 89 m²
|
| Durée |
| Négociable |
| Loyer |
| 116,10 € /m²/an 9,67 € /m²/mois 21 140 € /an 1 762 € /mois |
| Type de bien |
| Industriel/Logistique |
| État |
| Espace brut |
| Disponible |
| 01/06/2025 |
RDC – 2C
| Surface | 93 m² |
| Durée | Négociable |
| Loyer | 151,76 € /m²/an |
| Type de bien | Industriel/Logistique |
| État | Espace brut |
| Disponible | 01/06/2025 |
New business park setting adjacent to Roundswell pedestrian bridge and close to Node Cowork available for lease. The premises are made available by way of new commercial lease to be held on a full repairing and insuring basis. There will be a service charged levied, proportion on floor area, for maintenance of communal areas such as car parking, landscaping etc, these costs are expected to be approximately £900 plus VAT per unit.
- Classe d’utilisation: B8
- Porte à volet roulant électrique
- Porte pour le personnel
- Fenêtres à double vitrage
- Electricité triphasée
- Plancher flottant à commande électrique
RDC – 2H, Mezzanine – 2H
| Surface |
RDC – 2H - 93 m²
Mezzanine – 2H - 89 m²
|
| Durée | Négociable |
| Loyer | 116,10 € /m²/an |
| Type de bien | Industriel/Logistique |
| État | Espace brut |
| Disponible | 01/06/2025 |
The whole development, which is due for completion in June 2025, consists of 29 newly constructed industrial, workshop and warehouse units in 4 terraces. There are two units being offered each with a ground floor of 1,000 sq.ft (93 sq.m) and a mezzanine floor of 960 sq.ft (89 sq.m). Both units have first floor windows giving natural light to the mezzanine level. Further specification of the premises includes electric roller shutter door, personnel door, double glazed windows, Three Phase electricity, power floated floor, solar panels, fibre availability, car parking and loading bay for each unit. UNIT 2H – Ground floor 1,000 sq.ft (93 sq.m), mezzanine floor 960 sq.ft (89 sq.m) - £18,000 per annum The premises are made available by way of new commercial leases to be held on a full repairing and insuring basis, with multiple units available to let if desired. There will be a service charged levied, proportion on floor area, for maintenance of communal areas such as car parking, landscaping etc, these costs are expected to be approximately £900 plus VAT per unit.
- Classe d’utilisation: B8
- Stores automatiques
- Toilettes incluses dans le bail
- Cour
- Electric roller shutter door
- Personnel door
- Double glazed windows
- Three Phase electricity
- Power floated floor
- First floor windows
RDC – 3D
| Surface | 93 m² |
| Durée | Négociable |
| Loyer | 151,76 € /m²/an |
| Type de bien | Industriel/Logistique |
| État | Espace brut |
| Disponible | 01/06/2025 |
The whole development, which is due for completion in June 2025, consists of 29 newly constructed industrial, workshop and warehouse units in 4 terraces. There are two units being offered each one of 1,000 sq.ft (93 sq.m), with the option of adjoining units being leased to provide larger premises if required. Specification of the premises includes electric roller shutter door, personnel door, double glazed windows, Three Phase electricity, power floated floor, solar panels, fibre availability, car parking and loading bay for each unit, eaves height suitable for the installation of a mezzanine floor (which the Landlord could install prior to occupation, subject to separate negotiation). UNIT 3D – 1,000 sq.ft (93 sq.m) - £12,000 per annum The premises are made available by way of new commercial leases to be held on a full repairing and insuring basis, with both units available to let if desired. There will be a service charged levied, proportion on floor area, for maintenance of communal areas such as car parking, landscaping etc, these costs are expected to be approximately £900 plus VAT per unit.
- Classe d’utilisation: B8
- Peut être combiné avec un ou plusieurs espaces supplémentaires jusqu’à 186 m² d’espace adjacent
- Stores automatiques
- Toilettes incluses dans le bail
- Cour
- Electric roller shutter door
- Personnel door
- Double glazed windows
- Three Phase electricity
- Power floated floor
RDC – 3E
| Surface | 93 m² |
| Durée | Négociable |
| Loyer | 151,76 € /m²/an |
| Type de bien | Industriel/Logistique |
| État | Espace brut |
| Disponible | 01/06/2025 |
The whole development, which is due for completion in June 2025, consists of 29 newly constructed industrial, workshop and warehouse units in 4 terraces. There are two units being offered each one of 1,000 sq.ft (93 sq.m), with the option of adjoining units being leased to provide larger premises if required. Specification of the premises includes electric roller shutter door, personnel door, double glazed windows, Three Phase electricity, power floated floor, solar panels, fibre availability, car parking and loading bay for each unit, eaves height suitable for the installation of a mezzanine floor (which the Landlord could install prior to occupation, subject to separate negotiation). UNIT 3D – 1,000 sq.ft (93 sq.m) - £12,000 per annum The premises are made available by way of new commercial leases to be held on a full repairing and insuring basis, with both units available to let if desired. There will be a service charged levied, proportion on floor area, for maintenance of communal areas such as car parking, landscaping etc, these costs are expected to be approximately £900 plus VAT per unit.
- Classe d’utilisation: B8
- Peut être combiné avec un ou plusieurs espaces supplémentaires jusqu’à 186 m² d’espace adjacent
- Stores automatiques
- Toilettes incluses dans le bail
- Cour
- Electric roller shutter door
- Personnel door
- Double glazed windows
- Three Phase electricity
- Power floated floor
RDC – 3H, Mezzanine – 3H
| Surface |
RDC – 3H - 93 m²
Mezzanine – 3H - 89 m²
|
| Durée | Négociable |
| Loyer | 116,10 € /m²/an |
| Type de bien | Industriel/Logistique |
| État | Espace brut |
| Disponible | 01/06/2025 |
The whole development, which is due for completion in June 2025, consists of 29 newly constructed industrial, workshop and warehouse units in 4 terraces. There are two units being offered each with a ground floor of 1,000 sq.ft (93 sq.m) and a mezzanine floor of 960 sq.ft (89 sq.m). Both units have first floor windows giving natural light to the mezzanine level. Further specification of the premises includes electric roller shutter door, personnel door, double glazed windows, Three Phase electricity, power floated floor, solar panels, fibre availability, car parking and loading bay for each unit. UNIT 3H – Ground floor 1,000 sq.ft (93 sq.m), mezzanine floor 960 sq.ft (89 sq.m) - £18,000 per annum The premises are made available by way of new commercial leases to be held on a full repairing and insuring basis, with multiple units available to let if desired. There will be a service charged levied, proportion on floor area, for maintenance of communal areas such as car parking, landscaping etc, these costs are expected to be approximately £900 plus VAT per unit.
- Classe d’utilisation: B8
- Stores automatiques
- Toilettes incluses dans le bail
- Cour
- Electric roller shutter door
- Personnel door
- First floor windows
- Three Phase electricity
- Power floated floor
APERÇU DU BIEN
L'ensemble du développement, qui devrait être achevé en mai/juin 2025, comprend 29 unités industrielles, d'ateliers et d'entrepôts récemment construites sur 4 terrasses. Les locaux sont situés dans le parc d'entreprises de Roundswell, juste à côté du rond-point de Roundswell (A361) sur Enterprise Road. Le domaine récemment développé se trouve à proximité du centre d'affaires Node Cowork et à côté de la passerelle piétonne Roundswell.
FAITS SUR L’INSTALLATION DISTRIBUTION
Présenté par

Roundswell South Business Park | Roundswell Business Park
Hum, une erreur s’est produite lors de l’envoi de votre message. Veuillez réessayer.
Merci ! Votre message a été envoyé.











