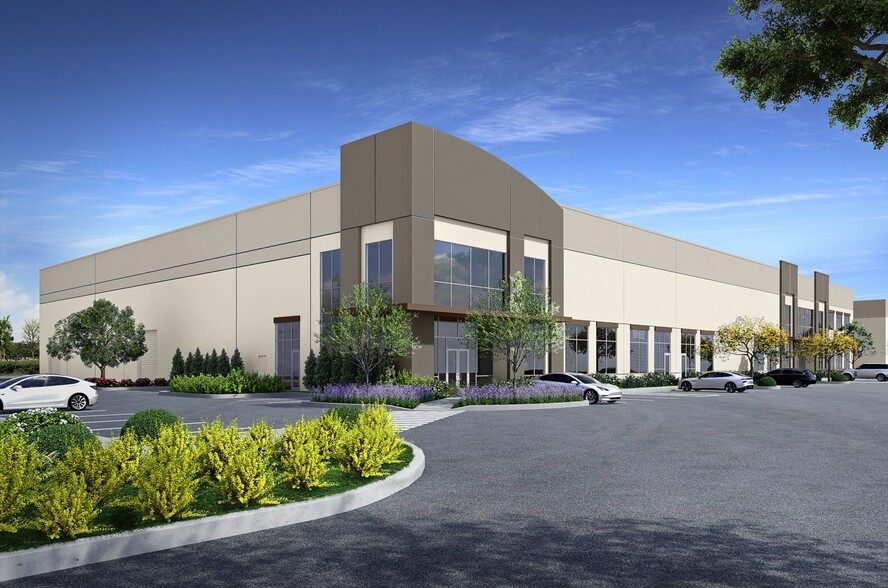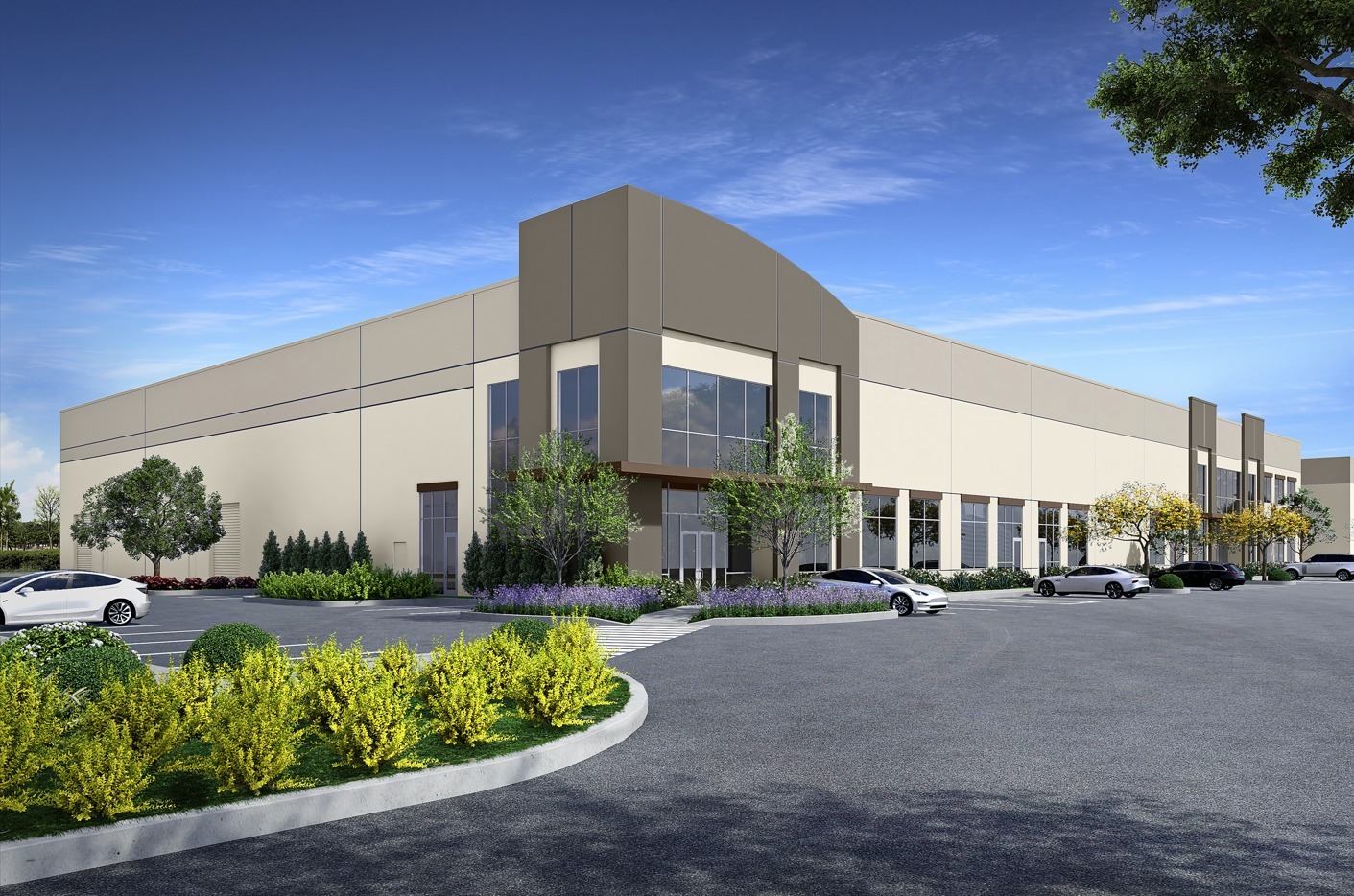
Cette fonctionnalité n’est pas disponible pour le moment.
Nous sommes désolés, mais la fonctionnalité à laquelle vous essayez d’accéder n’est pas disponible actuellement. Nous sommes au courant du problème et notre équipe travaille activement pour le résoudre.
Veuillez vérifier de nouveau dans quelques minutes. Veuillez nous excuser pour ce désagrément.
– L’équipe LoopNet
Votre e-mail a été envoyé.
River Run East Lakeside, CA 92040 Industriel/Logistique 5 132 – 17 860 m² À louer

Certaines informations ont été traduites automatiquement.
INFORMATIONS PRINCIPALES SUR LE PARC
- Class A new construction
- Ample trailer parking
- ±26' - 28' clear height
- Speed-to-occupancy (buildings can be delivered 12 months from lease execution)
- EV charging and potential fleet charging
- Heavy power (2,000+ amps, 277/480v)
FAITS SUR LE PARC
| Espace total disponible | 17 860 m² | Type de parc | Parc industriel |
| Espace total disponible | 17 860 m² |
| Type de parc | Parc industriel |
TOUS LES ESPACES DISPONIBLES(3)
Afficher les loyers en
- ESPACE
- SURFACE
- DURÉE
- LOYER
- TYPE DE BIEN
- ÉTAT
- DISPONIBLE
The facility is ±64,603 SF and can be divided into three suites. It includes ±10% office space, built-to-suit. The property features 17 dock high doors and 5 grade level doors. The building has a ±26' clear height and has 2,500 amps, 277/480v of power.
- 6 Accès plain-pied
- 8 Quais de chargement
| Espace | Surface | Durée | Loyer | Type de bien | État | Disponible |
| 1er étage | 6 002 m² | Négociable | Sur demande Sur demande Sur demande Sur demande | Industriel/Logistique | Construction achevée | 01/09/2026 |
Riverside Dr - 1er étage
- ESPACE
- SURFACE
- DURÉE
- LOYER
- TYPE DE BIEN
- ÉTAT
- DISPONIBLE
The building includes ±10% office area, built-to-suit. There are 27 dock-high doors and 12 grade-level doors. The building has a ±28' clear height and 2,500 amps, 277/480v of power.
- Comprend 1 638 m² d’espace de bureau dédié
- 22 Quais de chargement
- 6 Accès plain-pied
| Espace | Surface | Durée | Loyer | Type de bien | État | Disponible |
| 1er étage | 6 726 m² | Négociable | Sur demande Sur demande Sur demande Sur demande | Industriel/Logistique | Construction achevée | 01/09/2026 |
Riverside Dr - 1er étage
- ESPACE
- SURFACE
- DURÉE
- LOYER
- TYPE DE BIEN
- ÉTAT
- DISPONIBLE
The space is ±55,242 SF (±52,117 SF with mezzanine reduction) and includes 4 dock high doors and 3 grade level doors. It has a ±28' clear height and 2,000 amps, 277/480v of power.
- Comprend 770 m² d’espace de bureau dédié
- 4 Quais de chargement
- 3 Accès plain-pied
- ±28’ clear height
| Espace | Surface | Durée | Loyer | Type de bien | État | Disponible |
| 1er étage | 5 132 m² | Négociable | Sur demande Sur demande Sur demande Sur demande | Industriel/Logistique | - | 01/09/2026 |
Riverside Dr - 1er étage
Riverside Dr - 1er étage
| Surface | 6 002 m² |
| Durée | Négociable |
| Loyer | Sur demande |
| Type de bien | Industriel/Logistique |
| État | Construction achevée |
| Disponible | 01/09/2026 |
The facility is ±64,603 SF and can be divided into three suites. It includes ±10% office space, built-to-suit. The property features 17 dock high doors and 5 grade level doors. The building has a ±26' clear height and has 2,500 amps, 277/480v of power.
- 6 Accès plain-pied
- 8 Quais de chargement
Riverside Dr - 1er étage
| Surface | 6 726 m² |
| Durée | Négociable |
| Loyer | Sur demande |
| Type de bien | Industriel/Logistique |
| État | Construction achevée |
| Disponible | 01/09/2026 |
The building includes ±10% office area, built-to-suit. There are 27 dock-high doors and 12 grade-level doors. The building has a ±28' clear height and 2,500 amps, 277/480v of power.
- Comprend 1 638 m² d’espace de bureau dédié
- 6 Accès plain-pied
- 22 Quais de chargement
Riverside Dr - 1er étage
| Surface | 5 132 m² |
| Durée | Négociable |
| Loyer | Sur demande |
| Type de bien | Industriel/Logistique |
| État | - |
| Disponible | 01/09/2026 |
The space is ±55,242 SF (±52,117 SF with mezzanine reduction) and includes 4 dock high doors and 3 grade level doors. It has a ±28' clear height and 2,000 amps, 277/480v of power.
- Comprend 770 m² d’espace de bureau dédié
- 3 Accès plain-pied
- 4 Quais de chargement
- ±28’ clear height
Présenté par

River Run East | Lakeside, CA 92040
Hum, une erreur s’est produite lors de l’envoi de votre message. Veuillez réessayer.
Merci ! Votre message a été envoyé.










