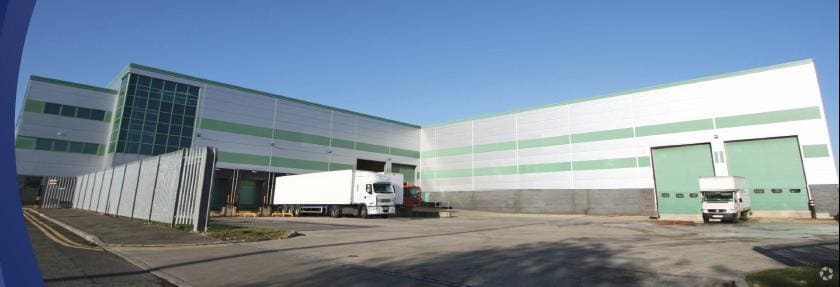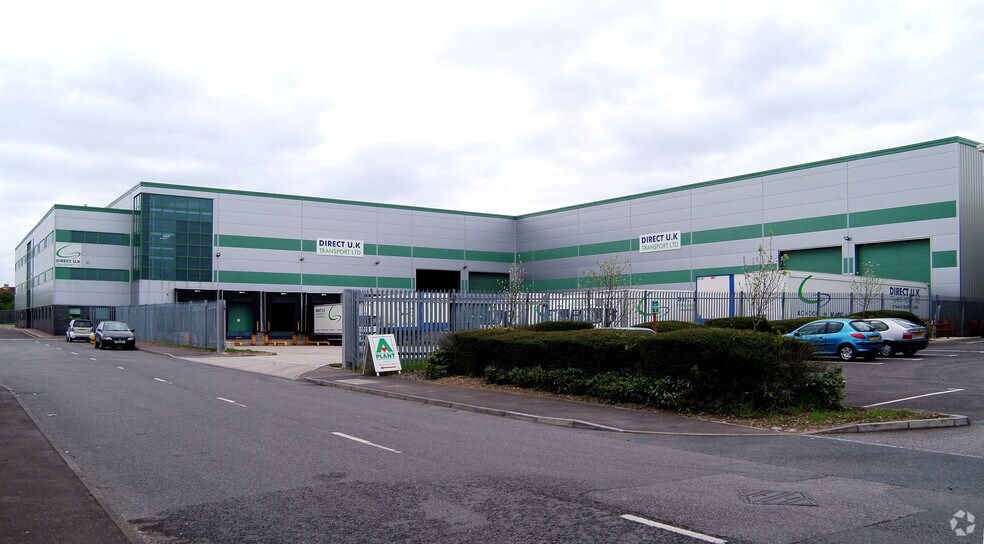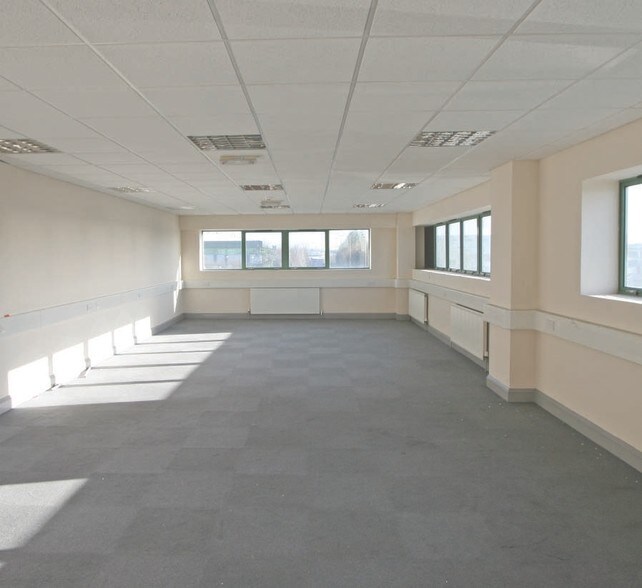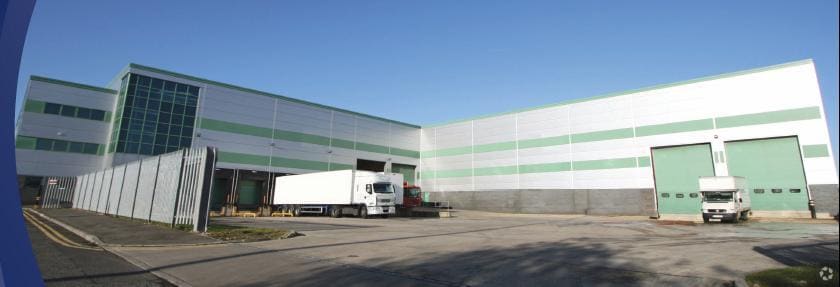
Cette fonctionnalité n’est pas disponible pour le moment.
Nous sommes désolés, mais la fonctionnalité à laquelle vous essayez d’accéder n’est pas disponible actuellement. Nous sommes au courant du problème et notre équipe travaille activement pour le résoudre.
Veuillez vérifier de nouveau dans quelques minutes. Veuillez nous excuser pour ce désagrément.
– L’équipe LoopNet
Votre e-mail a été envoyé.
Howard Tenens Radway Rd Industriel/Logistique 5 738 m² À louer Swindon SN3 4ND



Certaines informations ont été traduites automatiquement.
INFORMATIONS PRINCIPALES SUR LA SOUS-LOCATION
- Good access to A419 and Junction 15 M4
- Secure yard and car parking
- 4 Surface level loading doors
CARACTÉRISTIQUES
TOUS LES ESPACE DISPONIBLES(1)
Afficher les loyers en
- ESPACE
- SURFACE
- DURÉE
- LOYER
- TYPE DE BIEN
- ÉTAT
- DISPONIBLE
Les espaces 3 de cet immeuble doivent être loués ensemble, pour un total de 5 738 m² (Surface contiguë):
The premises are being offered by way of an assignment or sublease of the existing lease agreement which expires on 31st December 2028. Alternatively, a new lease direct with the Landlord maybe available.
- Classe d’utilisation: B2
- Classe de performance énergétique – D
- 6 Dock level loading doors
- Espace en sous-location disponible auprès de l’occupant actuel
- 10.65m Minimum Eaves Height
- Office space on all floors
| Espace | Surface | Durée | Loyer | Type de bien | État | Disponible |
| RDC, 1er étage, 2e étage | 5 738 m² | Déc. 2028 | 78,11 € /m²/an 6,51 € /m²/mois 448 184 € /an 37 349 € /mois | Industriel/Logistique | Construction partielle | Maintenant |
RDC, 1er étage, 2e étage
Les espaces 3 de cet immeuble doivent être loués ensemble, pour un total de 5 738 m² (Surface contiguë):
| Surface |
|
RDC - 5 126 m²
1er étage - 306 m²
2e étage - 306 m²
|
| Durée |
| Déc. 2028 |
| Loyer |
| 78,11 € /m²/an 6,51 € /m²/mois 448 184 € /an 37 349 € /mois |
| Type de bien |
| Industriel/Logistique |
| État |
| Construction partielle |
| Disponible |
| Maintenant |
RDC, 1er étage, 2e étage
| Surface |
RDC - 5 126 m²
1er étage - 306 m²
2e étage - 306 m²
|
| Durée | Déc. 2028 |
| Loyer | 78,11 € /m²/an |
| Type de bien | Industriel/Logistique |
| État | Construction partielle |
| Disponible | Maintenant |
The premises are being offered by way of an assignment or sublease of the existing lease agreement which expires on 31st December 2028. Alternatively, a new lease direct with the Landlord maybe available.
- Classe d’utilisation: B2
- Espace en sous-location disponible auprès de l’occupant actuel
- Classe de performance énergétique – D
- 10.65m Minimum Eaves Height
- 6 Dock level loading doors
- Office space on all floors
APERÇU DU BIEN
Unit 8, Radway Road offers a modern, detached warehouse facility constructed with a steel portal frame and clad elevations. The unit provides efficient vehicle access via Six dock-level and four surface-level loading doors. Internally, the warehouse features a minimum eaves height of approximately 10.65m and is equipped with heating and high-level LED lighting. Existing racking is in situ and may be available to an incoming occupier. The property also includes modern office accommodation over three floors, each benefitting from LED lighting and air conditioning. Additionally, the landlord has recently installed solar panels on the main warehouse roof. Externally, the unit features designated parking areas at the front and a secure service yard to the side. The property is located on Brittania Trade Park which is one of Swindons key distribution and manufacturing locations. The estate benefits from easy access onto the A419 dual carriageway, the major through route connecting Swindon to J15 of the M4 (5.8 miles). The estate’s primary access is conveniently located off Highworth Road via Radway Road, and the property sits in a wider commercial and trade counter location which includes industrial and logistics tenants such as Howard Tenens, Imperial Logistics International, Bookers, KBR, Stronghold Global, Mini Plant and BMW Group
FAITS SUR L’INSTALLATION ENTREPÔT
OCCUPANTS
- ÉTAGE
- NOM DE L’OCCUPANT
- SECTEUR D’ACTIVITÉ
- RDC
- Westcon Comstor
- Information
Présenté par

Howard Tenens | Radway Rd
Hum, une erreur s’est produite lors de l’envoi de votre message. Veuillez réessayer.
Merci ! Votre message a été envoyé.





