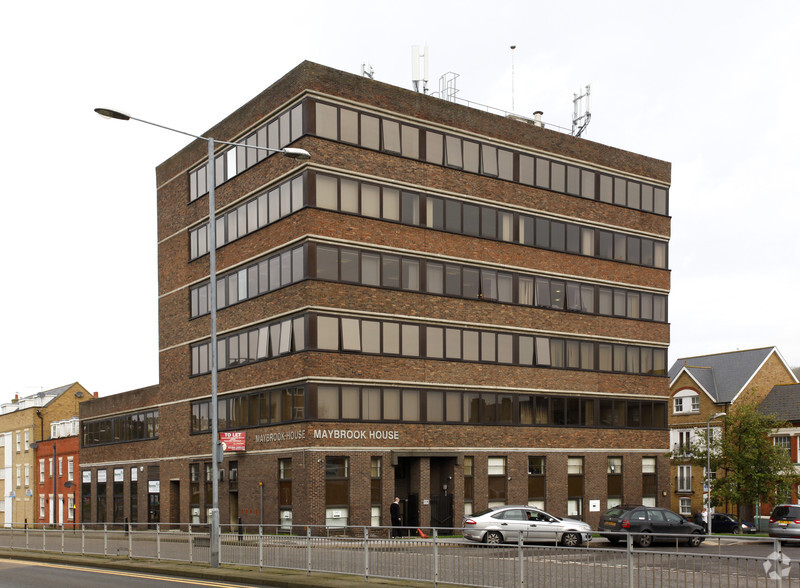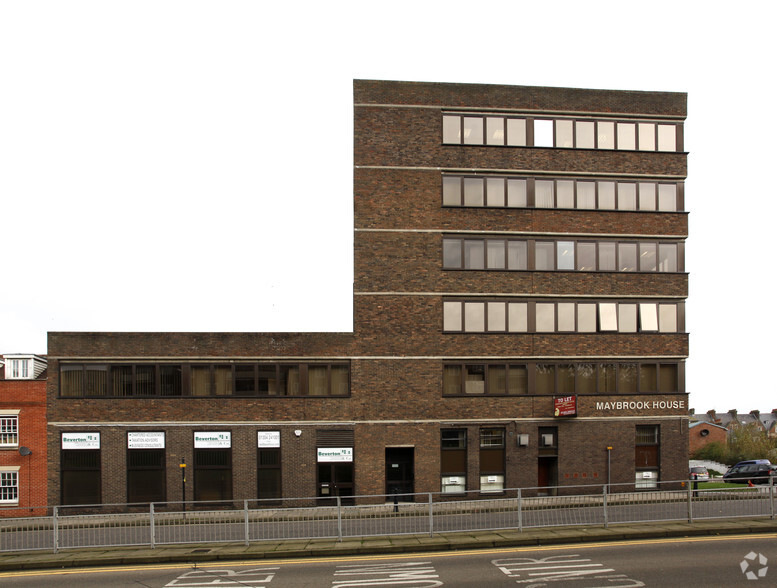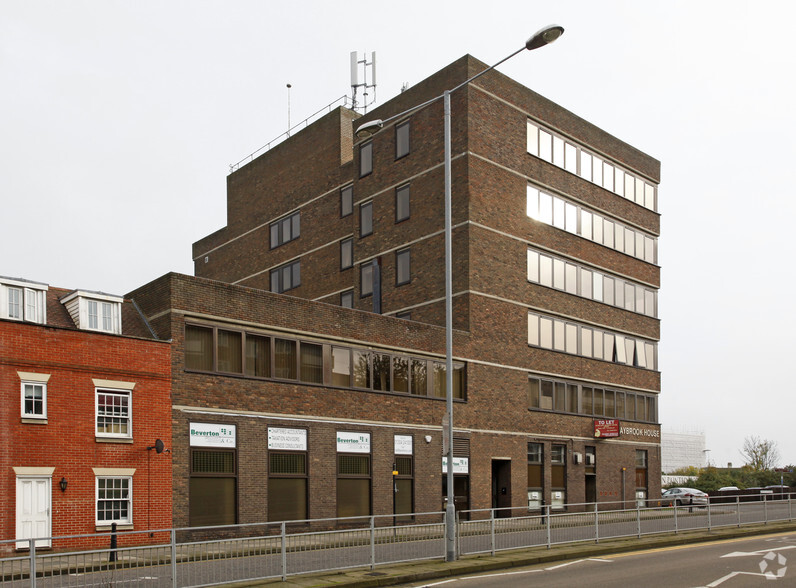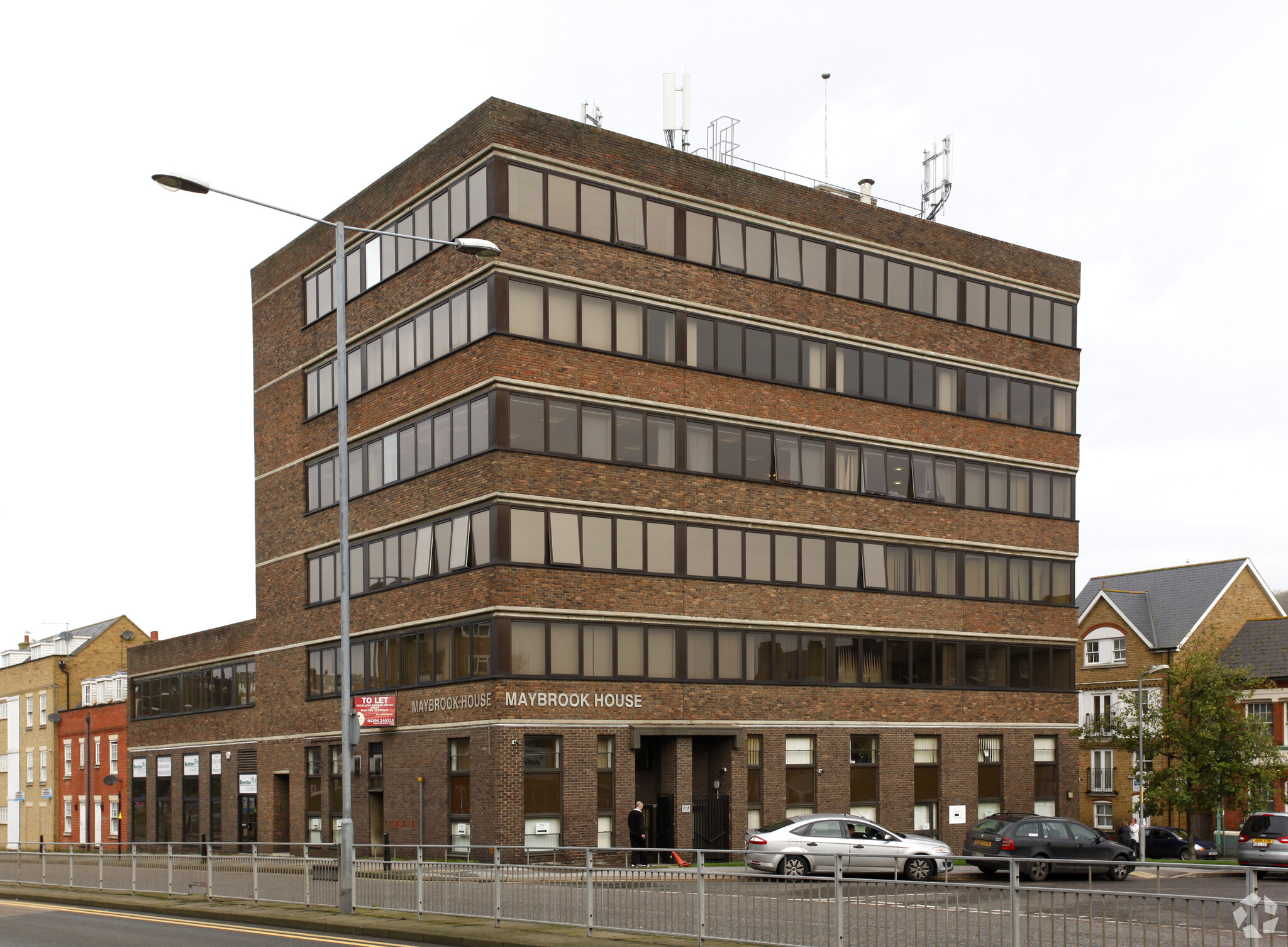
Cette fonctionnalité n’est pas disponible pour le moment.
Nous sommes désolés, mais la fonctionnalité à laquelle vous essayez d’accéder n’est pas disponible actuellement. Nous sommes au courant du problème et notre équipe travaille activement pour le résoudre.
Veuillez vérifier de nouveau dans quelques minutes. Veuillez nous excuser pour ce désagrément.
– L’équipe LoopNet
merci

Votre e-mail a été envoyé !
Maybrook House Queens Gdns Bureau 93 – 294 m² À louer Dover CT17 9AH



Certaines informations ont été traduites automatiquement.
TOUS LES ESPACE DISPONIBLES(1)
Afficher les loyers en
- ESPACE
- SURFACE
- DURÉE
- LOYER
- TYPE DE BIEN
- ÉTAT
- DISPONIBLE
FANTASTIC OPPORTUNITY TO TAKE A NEW LEASE OUT ON THE ENTIRE THIRD FLOOR OF THIS PURPOSE BUILT OFFICE BLOCK. Set in the heart of the town there are excellent transport routes via the A2/M2 and the A20/M20. Within a short walk is the train station at Priory where you can catch the fast train into St Pancras in around an hour and five minutes. The building has a secure communal entrance and two passenger lifts. This letting offers the opportunity of taking a lease on the entire space on the third floor. From the ground floor, enter the secure communal entrance and take either the stairs of one of the two passenger lifts to the third floor. Office Space - The third floor consists of 3166 sqft of space (294sqm). Within this space there are two large open plan office spaces, a meeting room, filing room, kitchen/lunch room and two private toilets. The toilets are for the sole use of the tenants on the third floor. There are however further communal toilets located off the stairwell in the communal area. The offices have double glazed windows. Rent - Annual rent of £28,494 +VAT. (£9 per square foot). Service Charges - The incoming tenant will be responsible for the payment of a standard service charge, payable at the prevailing rate of £12.60 psf, which for the third floor of this building equates to £39,880.63 +VAT per annum. Included in the service charges is the gas central heating. Parking is available at an extra cost. Rateable Value - £8,900 ( Dover District Council list 2023). Prospective tenants should confirm these details for themselves. New Lease - A new lease to be agreed, the offices are available from 1st May 2025. Tenants will be responsible for internal repairs and decorations. Energy Rating - EPC Rating Band D (83) Legal Costs - The tenant is to contribute to the landlords legal fees. Viewing - Email Surjan@jantagroup.co.uk
- Classe d’utilisation: E
- Principalement open space
- 3 Bureaux privés
- 15 Postes de travail
- Aire de réception
- Salle d’impression/photocopie
- Vidéosurveillance
- Hauts plafonds
- CVC disponible en-dehors des heures ouvrables
- Éclairage d’urgence
- Toilettes incluses dans le bail
- Planchers en bois
- Views of Dover Castle
- Vibrant Workspace
- Entièrement aménagé comme Bureau standard
- Convient pour 3 - 26 Personnes
- 1 Salle de conférence
- Ventilation et chauffage centraux
- Cuisine
- Entièrement moquetté
- Espace d’angle
- Lumière naturelle
- Local à vélos
- Classe de performance énergétique – D
- Open space
- Bail professionnel
- Spacious
| Espace | Surface | Durée | Loyer | Type de bien | État | Disponible |
| 3e étage | 93 – 294 m² | 2-10 Ans | 114,06 € /m²/an 9,51 € /m²/mois 33 549 € /an 2 796 € /mois | Bureau | Construction achevée | Maintenant |
3e étage
| Surface |
| 93 – 294 m² |
| Durée |
| 2-10 Ans |
| Loyer |
| 114,06 € /m²/an 9,51 € /m²/mois 33 549 € /an 2 796 € /mois |
| Type de bien |
| Bureau |
| État |
| Construction achevée |
| Disponible |
| Maintenant |
3e étage
| Surface | 93 – 294 m² |
| Durée | 2-10 Ans |
| Loyer | 114,06 € /m²/an |
| Type de bien | Bureau |
| État | Construction achevée |
| Disponible | Maintenant |
FANTASTIC OPPORTUNITY TO TAKE A NEW LEASE OUT ON THE ENTIRE THIRD FLOOR OF THIS PURPOSE BUILT OFFICE BLOCK. Set in the heart of the town there are excellent transport routes via the A2/M2 and the A20/M20. Within a short walk is the train station at Priory where you can catch the fast train into St Pancras in around an hour and five minutes. The building has a secure communal entrance and two passenger lifts. This letting offers the opportunity of taking a lease on the entire space on the third floor. From the ground floor, enter the secure communal entrance and take either the stairs of one of the two passenger lifts to the third floor. Office Space - The third floor consists of 3166 sqft of space (294sqm). Within this space there are two large open plan office spaces, a meeting room, filing room, kitchen/lunch room and two private toilets. The toilets are for the sole use of the tenants on the third floor. There are however further communal toilets located off the stairwell in the communal area. The offices have double glazed windows. Rent - Annual rent of £28,494 +VAT. (£9 per square foot). Service Charges - The incoming tenant will be responsible for the payment of a standard service charge, payable at the prevailing rate of £12.60 psf, which for the third floor of this building equates to £39,880.63 +VAT per annum. Included in the service charges is the gas central heating. Parking is available at an extra cost. Rateable Value - £8,900 ( Dover District Council list 2023). Prospective tenants should confirm these details for themselves. New Lease - A new lease to be agreed, the offices are available from 1st May 2025. Tenants will be responsible for internal repairs and decorations. Energy Rating - EPC Rating Band D (83) Legal Costs - The tenant is to contribute to the landlords legal fees. Viewing - Email Surjan@jantagroup.co.uk
- Classe d’utilisation: E
- Entièrement aménagé comme Bureau standard
- Principalement open space
- Convient pour 3 - 26 Personnes
- 3 Bureaux privés
- 1 Salle de conférence
- 15 Postes de travail
- Ventilation et chauffage centraux
- Aire de réception
- Cuisine
- Salle d’impression/photocopie
- Entièrement moquetté
- Vidéosurveillance
- Espace d’angle
- Hauts plafonds
- Lumière naturelle
- CVC disponible en-dehors des heures ouvrables
- Local à vélos
- Éclairage d’urgence
- Classe de performance énergétique – D
- Toilettes incluses dans le bail
- Open space
- Planchers en bois
- Bail professionnel
- Views of Dover Castle
- Spacious
- Vibrant Workspace
APERÇU DU BIEN
A substantial purpose-built office building with spacious entrance lobby, gas heating system, double glazed windows, two lifts, ladies gents, and disabled W.C.s. The accommodation is arranged over the ground, mezzanine and five upper floors. The property is located on the corner of York Street (one of the main roads forming part of the town's ring road system) and New Street with a separate car park located opposite with 35 parking spaces. Dover is Europe’s busiest passenger ferry port and enjoys good road links via the A2/M2 and A20/M20.
- Ligne d’autobus
- Accès contrôlé
- Train de banlieue
- Éclairage d’appoint
- Toilettes dans les parties communes
- Accès direct à l’ascenseur
- Bureaux cloisonnés
INFORMATIONS SUR L’IMMEUBLE
OCCUPANTS
- ÉTAGE
- NOM DE L’OCCUPANT
- SECTEUR D’ACTIVITÉ
- RDC
- Beverton & Co
- Services professionnels, scientifiques et techniques
- 1er
- Customs Insights
- Services professionnels, scientifiques et techniques
- RDC
- Forward Trust
- Santé et assistance sociale
- RDC
- Ikkon BSL
- -
- RDC
- Kennedy Scott
- Services administratifs et de soutien
- Multi
- RXO
- Transport et entreposage
Présenté par

Maybrook House | Queens Gdns
Hum, une erreur s’est produite lors de l’envoi de votre message. Veuillez réessayer.
Merci ! Votre message a été envoyé.





