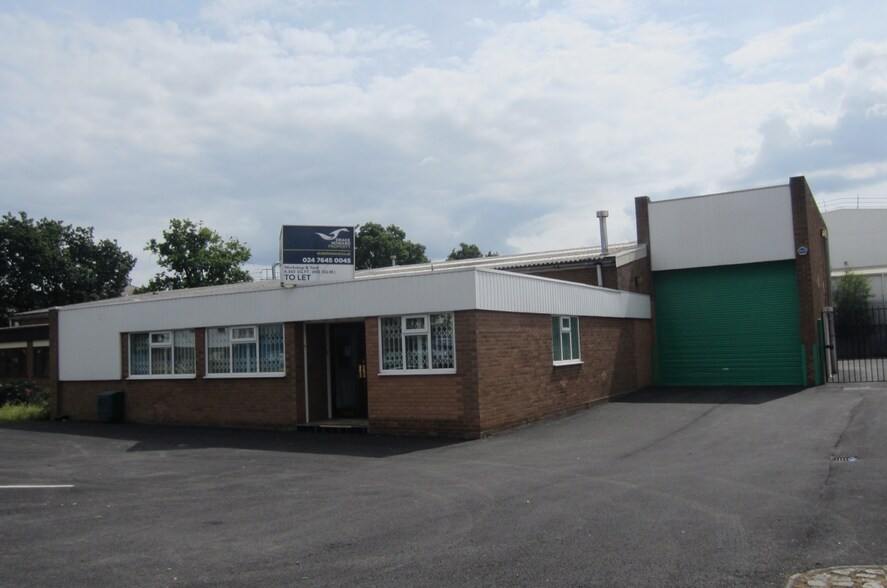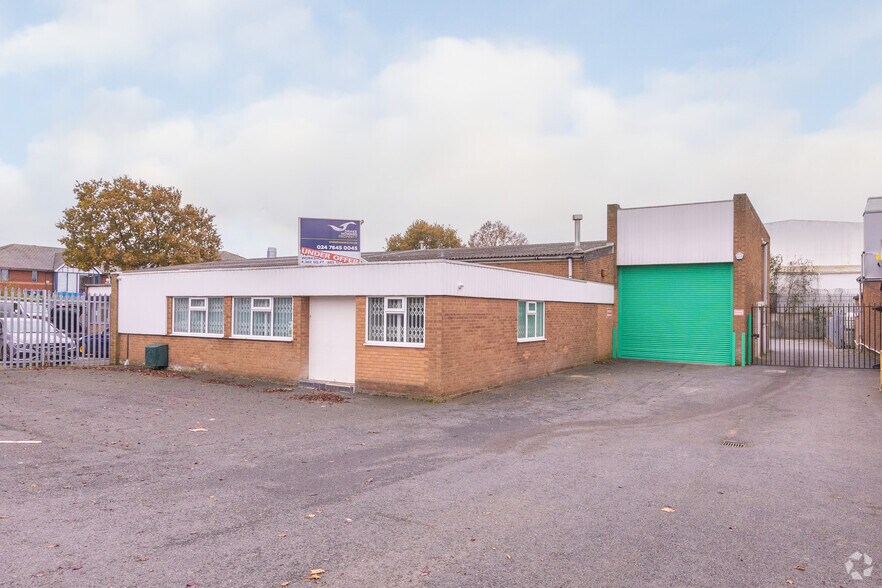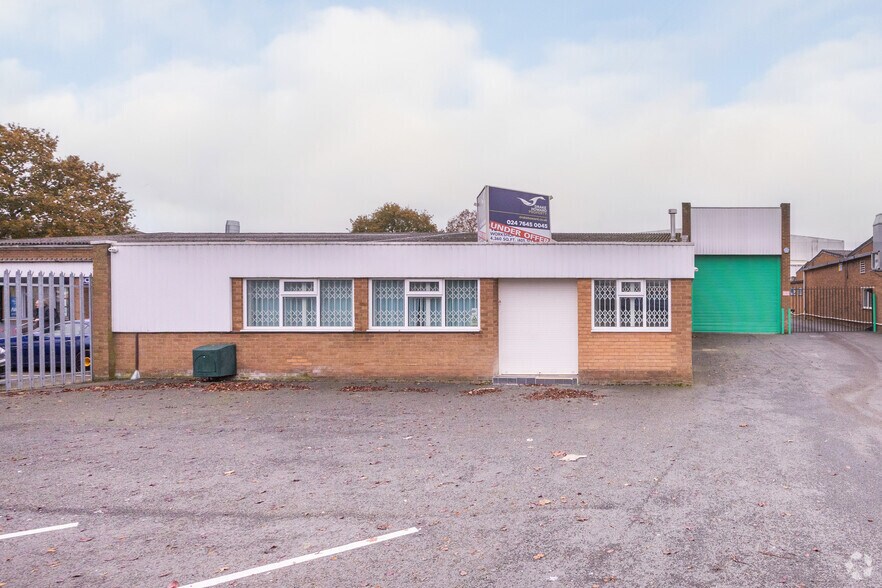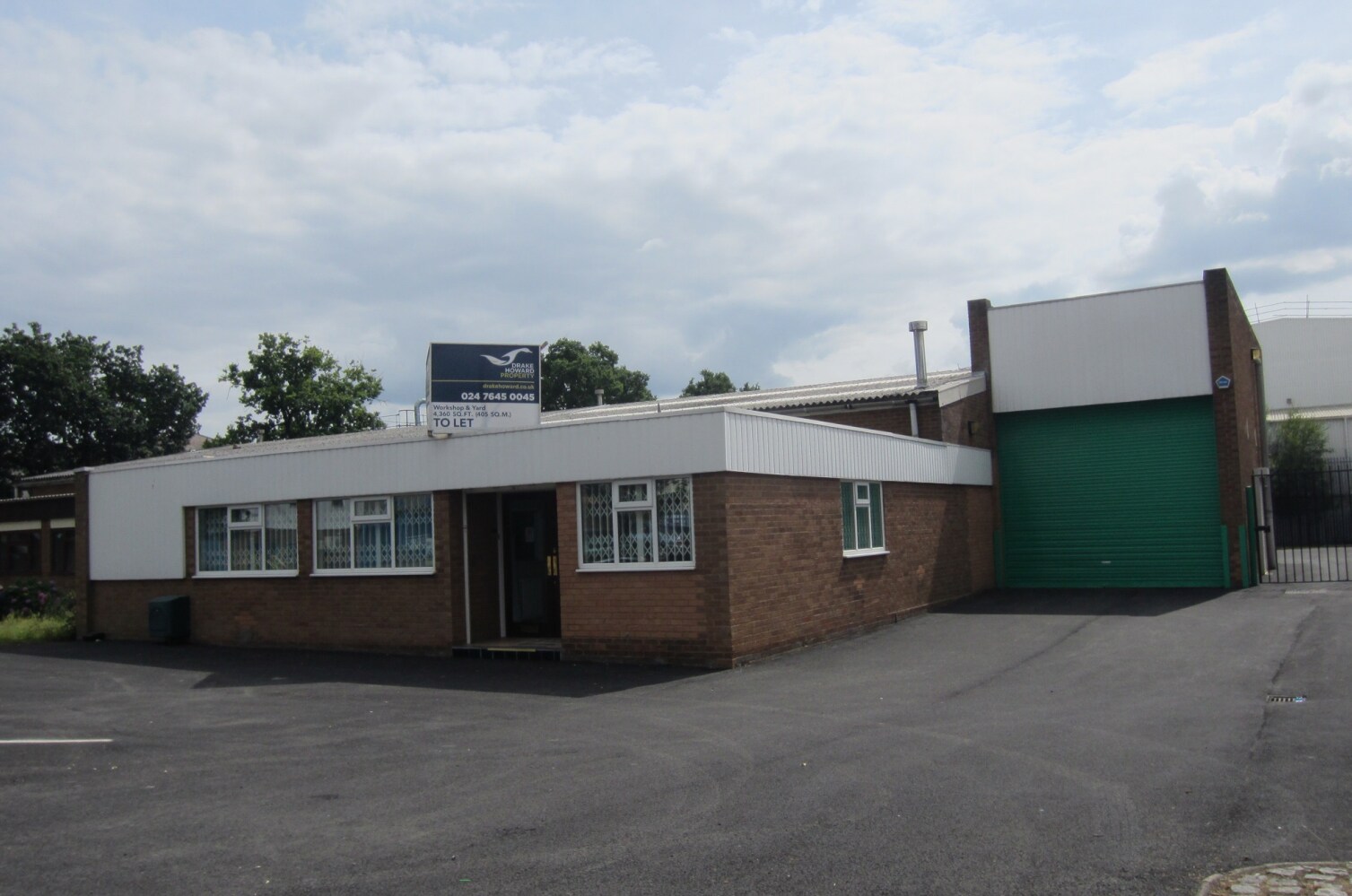Workshop Premises Progress Way Industriel/Logistique 42 – 405 m² À louer Coventry CV3 2NT



Certaines informations ont été traduites automatiquement.
CARACTÉRISTIQUES
TOUS LES ESPACES DISPONIBLES(2)
Afficher les loyers en
- ESPACE
- SURFACE
- DURÉE
- LOYER
- TYPE DE BIEN
- ÉTAT
- DISPONIBLE
The property has a single bay steel framed workshop with an eaves height of 11 ft. 6 in. (3.5 m), with brick cavity walls and an insulated corrugated concrete/asbestos sheet roof, incorporating fibreglass roof lights. A singlestorey front office block extension and high-bay side workshop are later additions, with mineralised felt covered flat roofs. All mains services are connected to the property. The workshop is heated by a Powrmatic gas fired space heater 300,000 Btu output and the offices by radiators served by an Ideal Independent C24 Combi-boiler. Three phase electric 240 Amp (720 Volt) is connected and distributed.
- Classe d’utilisation: B2
- Toilettes incluses dans le bail
- Toit isolé en béton ondulé et en tôle d'amiante
- Éclairage haut de gamme
- Système de chauffage central
- Cour
- Lampes de toit en fibre de verre
The property has a single bay steel framed workshop with an eaves height of 11 ft. 6 in. (3.5 m), with brick cavity walls and an insulated corrugated concrete/asbestos sheet roof, incorporating fibreglass roof lights. A singlestorey front office block extension and high-bay side workshop are later additions, with mineralised felt covered flat roofs. All mains services are connected to the property. The workshop is heated by a Powrmatic gas fired space heater 300,000 Btu output and the offices by radiators served by an Ideal Independent C24 Combi-boiler. Three phase electric 240 Amp (720 Volt) is connected and distributed.
- Classe d’utilisation: B2
- Toilettes incluses dans le bail
- Toit isolé en béton ondulé et en tôle d'amiante
- Éclairage haut de gamme
- Système de chauffage central
- Cour
- Lampes de toit en fibre de verre
| Espace | Surface | Durée | Loyer | Type de bien | État | Disponible |
| RDC | 363 m² | Négociable | 115,98 € /m²/an | Industriel/Logistique | Construction partielle | Maintenant |
| Mezzanine | 42 m² | Négociable | 115,98 € /m²/an | Industriel/Logistique | Construction partielle | Maintenant |
RDC
| Surface |
| 363 m² |
| Durée |
| Négociable |
| Loyer |
| 115,98 € /m²/an |
| Type de bien |
| Industriel/Logistique |
| État |
| Construction partielle |
| Disponible |
| Maintenant |
Mezzanine
| Surface |
| 42 m² |
| Durée |
| Négociable |
| Loyer |
| 115,98 € /m²/an |
| Type de bien |
| Industriel/Logistique |
| État |
| Construction partielle |
| Disponible |
| Maintenant |
APERÇU DU BIEN
L'établissement est situé du côté sud de Progress Way, à la sortie de Herald Way. La zone industrielle de Binley est idéalement située à côté de la rocade est de l'A46 de Coventry, qui permet d'accéder par deux voies aux autoroutes M69 et M6 pour le nord et aux autoroutes A45 et M45 pour Birmingham et Londres. Le centre-ville de Coventry est à 6,4 km.
FAITS SUR L’INSTALLATION SERVICE
OCCUPANTS
- ÉTAGE
- NOM DE L’OCCUPANT
- SECTEUR D’ACTIVITÉ
- Multi
- Envisage Group Ltd
- Services professionnels, scientifiques et techniques







