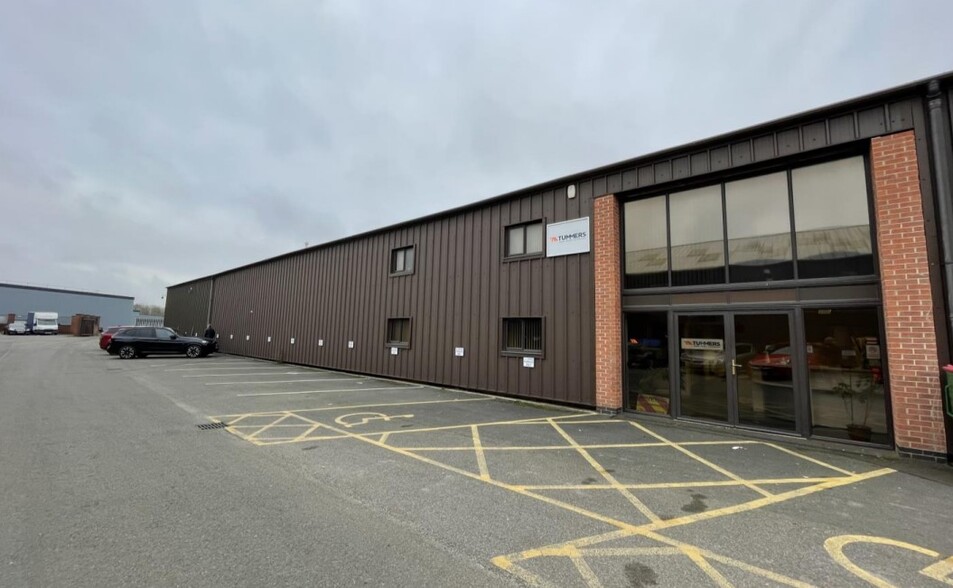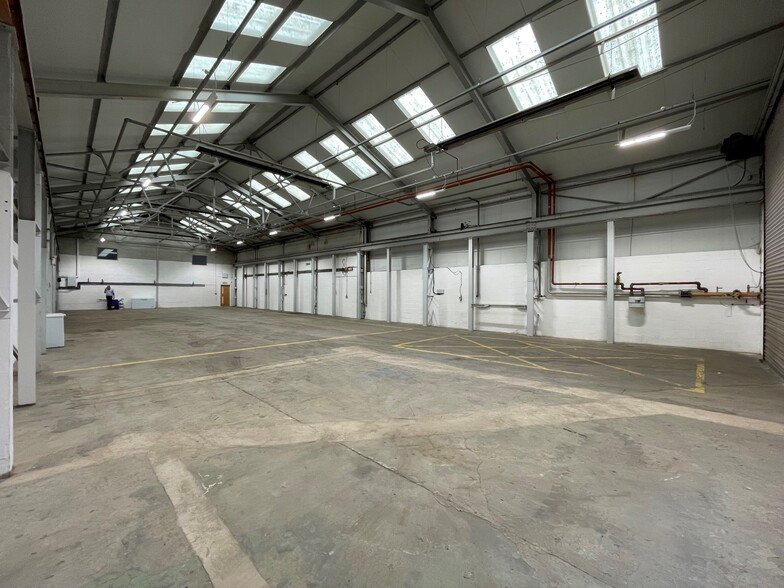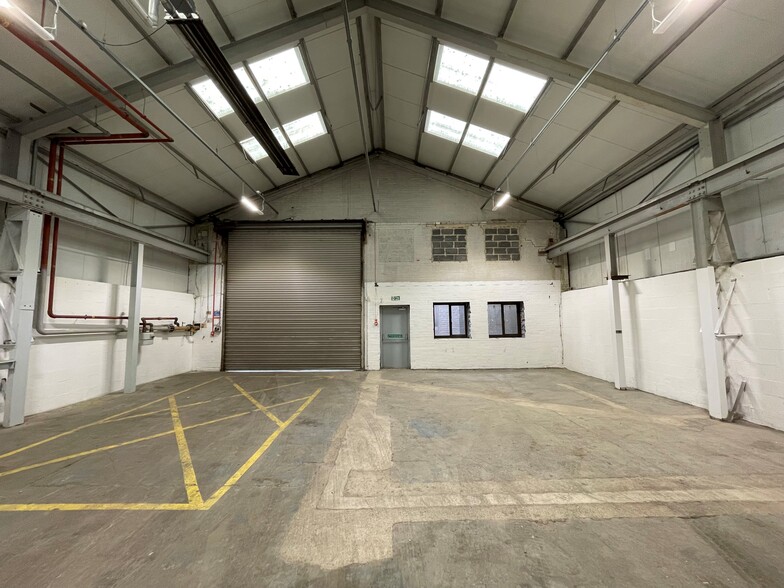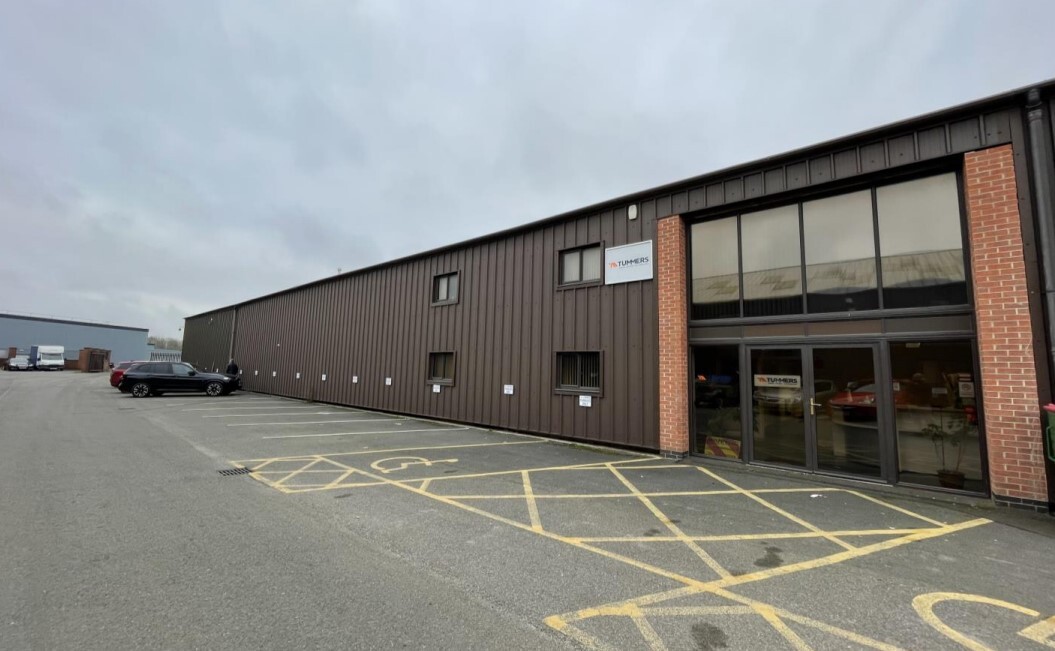
Cette fonctionnalité n’est pas disponible pour le moment.
Nous sommes désolés, mais la fonctionnalité à laquelle vous essayez d’accéder n’est pas disponible actuellement. Nous sommes au courant du problème et notre équipe travaille activement pour le résoudre.
Veuillez vérifier de nouveau dans quelques minutes. Veuillez nous excuser pour ce désagrément.
– L’équipe LoopNet
merci

Votre e-mail a été envoyé !
Private Road No 3 Industriel/Logistique 46 – 740 m² À louer Nottingham NG4 2JN



Certaines informations ont été traduites automatiquement.
INFORMATIONS PRINCIPALES
- Porte à volet roulant électrique
- Mezzanine
- Parking dédié
CARACTÉRISTIQUES
TOUS LES ESPACES DISPONIBLES(3)
Afficher les loyers en
- ESPACE
- SURFACE
- DURÉE
- LOYER
- TYPE DE BIEN
- ÉTAT
- DISPONIBLE
The property comprises an end-terraced industrial unit of steel portal framed construction with a minimum working height of 5m (16 ft 4”). The warehouse is clad with insulated profile steel sheeting to the elevations and roof which incorporates translucent skylight panels. The unit benefits from an electric roller shutter door and a fully heated warehouse. There is three phase power and gas heating throughout the warehouse.
- Classe d’utilisation: B2
- Bureaux cloisonnés
- Stores automatiques
- Entrepôt chauffé
- Peut être combiné avec un ou plusieurs espaces supplémentaires jusqu’à 740 m² d’espace adjacent
- Lumière naturelle
- Cour partagée sécurisée
- 5 m de hauteur de gouttière
The property comprises an end-terraced industrial unit of steel portal framed construction with a minimum working height of 5m (16 ft 4”). The warehouse is clad with insulated profile steel sheeting to the elevations and roof which incorporates translucent skylight panels. The unit benefits from an electric roller shutter door and a fully heated warehouse. There is three phase power and gas heating throughout the warehouse.
- Classe d’utilisation: B2
- Bureaux cloisonnés
- Stores automatiques
- Entrepôt chauffé
- Peut être combiné avec un ou plusieurs espaces supplémentaires jusqu’à 740 m² d’espace adjacent
- Lumière naturelle
- Cour partagée sécurisée
- 5 m de hauteur de gouttière
The property comprises an end-terraced industrial unit of steel portal framed construction with a minimum working height of 5m (16 ft 4”). The warehouse is clad with insulated profile steel sheeting to the elevations and roof which incorporates translucent skylight panels. The unit benefits from an electric roller shutter door and a fully heated warehouse. There is three phase power and gas heating throughout the warehouse.
- Classe d’utilisation: B2
- Bureaux cloisonnés
- Stores automatiques
- Entrepôt chauffé
- Peut être combiné avec un ou plusieurs espaces supplémentaires jusqu’à 740 m² d’espace adjacent
- Lumière naturelle
- Cour partagée sécurisée
- 5 m de hauteur de gouttière
| Espace | Surface | Durée | Loyer | Type de bien | État | Disponible |
| RDC – Unit 1 | 534 m² | Négociable | 94,97 € /m²/an 7,91 € /m²/mois 50 734 € /an 4 228 € /mois | Industriel/Logistique | Construction partielle | Maintenant |
| 1er étage – Unit 1 | 160 m² | Négociable | 94,97 € /m²/an 7,91 € /m²/mois 15 185 € /an 1 265 € /mois | Industriel/Logistique | Construction partielle | Maintenant |
| Mezzanine – Unit 1 | 46 m² | Négociable | 94,97 € /m²/an 7,91 € /m²/mois 4 359 € /an 363,22 € /mois | Industriel/Logistique | Construction partielle | Maintenant |
RDC – Unit 1
| Surface |
| 534 m² |
| Durée |
| Négociable |
| Loyer |
| 94,97 € /m²/an 7,91 € /m²/mois 50 734 € /an 4 228 € /mois |
| Type de bien |
| Industriel/Logistique |
| État |
| Construction partielle |
| Disponible |
| Maintenant |
1er étage – Unit 1
| Surface |
| 160 m² |
| Durée |
| Négociable |
| Loyer |
| 94,97 € /m²/an 7,91 € /m²/mois 15 185 € /an 1 265 € /mois |
| Type de bien |
| Industriel/Logistique |
| État |
| Construction partielle |
| Disponible |
| Maintenant |
Mezzanine – Unit 1
| Surface |
| 46 m² |
| Durée |
| Négociable |
| Loyer |
| 94,97 € /m²/an 7,91 € /m²/mois 4 359 € /an 363,22 € /mois |
| Type de bien |
| Industriel/Logistique |
| État |
| Construction partielle |
| Disponible |
| Maintenant |
RDC – Unit 1
| Surface | 534 m² |
| Durée | Négociable |
| Loyer | 94,97 € /m²/an |
| Type de bien | Industriel/Logistique |
| État | Construction partielle |
| Disponible | Maintenant |
The property comprises an end-terraced industrial unit of steel portal framed construction with a minimum working height of 5m (16 ft 4”). The warehouse is clad with insulated profile steel sheeting to the elevations and roof which incorporates translucent skylight panels. The unit benefits from an electric roller shutter door and a fully heated warehouse. There is three phase power and gas heating throughout the warehouse.
- Classe d’utilisation: B2
- Peut être combiné avec un ou plusieurs espaces supplémentaires jusqu’à 740 m² d’espace adjacent
- Bureaux cloisonnés
- Lumière naturelle
- Stores automatiques
- Cour partagée sécurisée
- Entrepôt chauffé
- 5 m de hauteur de gouttière
1er étage – Unit 1
| Surface | 160 m² |
| Durée | Négociable |
| Loyer | 94,97 € /m²/an |
| Type de bien | Industriel/Logistique |
| État | Construction partielle |
| Disponible | Maintenant |
The property comprises an end-terraced industrial unit of steel portal framed construction with a minimum working height of 5m (16 ft 4”). The warehouse is clad with insulated profile steel sheeting to the elevations and roof which incorporates translucent skylight panels. The unit benefits from an electric roller shutter door and a fully heated warehouse. There is three phase power and gas heating throughout the warehouse.
- Classe d’utilisation: B2
- Peut être combiné avec un ou plusieurs espaces supplémentaires jusqu’à 740 m² d’espace adjacent
- Bureaux cloisonnés
- Lumière naturelle
- Stores automatiques
- Cour partagée sécurisée
- Entrepôt chauffé
- 5 m de hauteur de gouttière
Mezzanine – Unit 1
| Surface | 46 m² |
| Durée | Négociable |
| Loyer | 94,97 € /m²/an |
| Type de bien | Industriel/Logistique |
| État | Construction partielle |
| Disponible | Maintenant |
The property comprises an end-terraced industrial unit of steel portal framed construction with a minimum working height of 5m (16 ft 4”). The warehouse is clad with insulated profile steel sheeting to the elevations and roof which incorporates translucent skylight panels. The unit benefits from an electric roller shutter door and a fully heated warehouse. There is three phase power and gas heating throughout the warehouse.
- Classe d’utilisation: B2
- Peut être combiné avec un ou plusieurs espaces supplémentaires jusqu’à 740 m² d’espace adjacent
- Bureaux cloisonnés
- Lumière naturelle
- Stores automatiques
- Cour partagée sécurisée
- Entrepôt chauffé
- 5 m de hauteur de gouttière
APERÇU DU BIEN
L'établissement est situé à environ 5 km à l'est du centre-ville de Nottingham, dans la zone industrielle de Colwick. Le domaine offre une variété de locaux industriels et de bureaux et l'unité 1 est située à l'est du domaine, avec la rivière Trent à l'arrière du site.
FAITS SUR L’INSTALLATION ENTREPÔT
Présenté par

Private Road No 3
Hum, une erreur s’est produite lors de l’envoi de votre message. Veuillez réessayer.
Merci ! Votre message a été envoyé.






