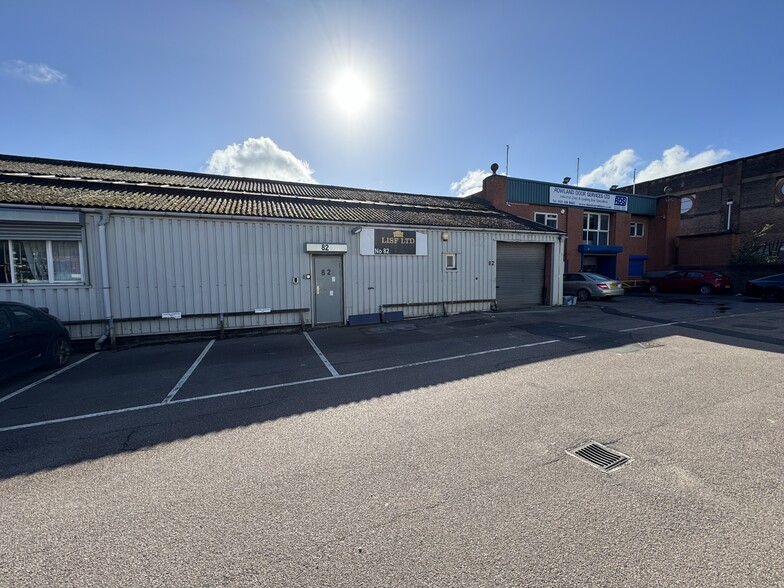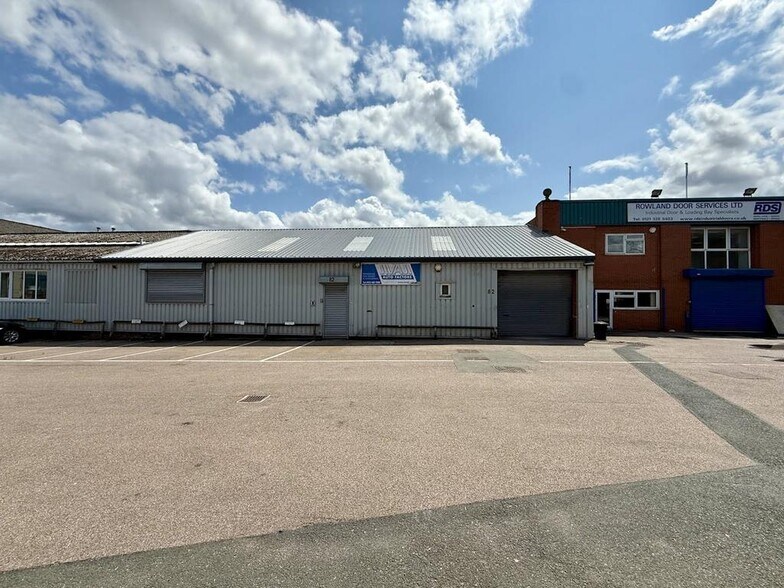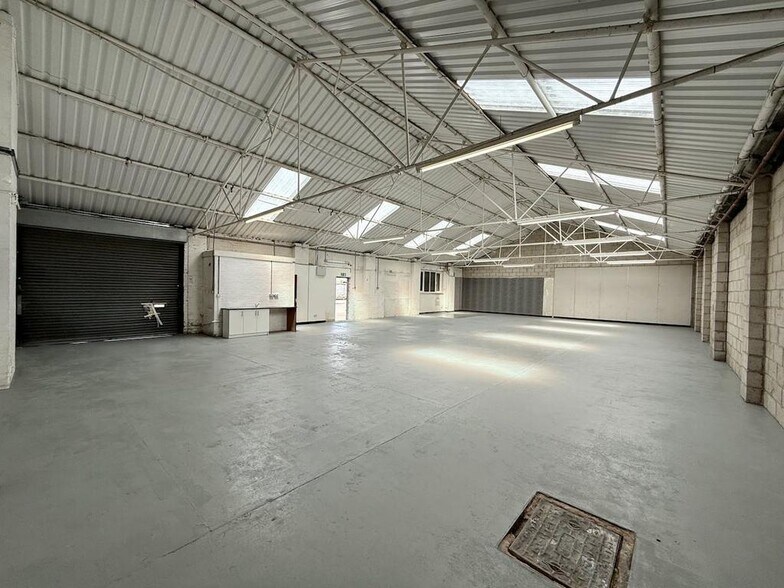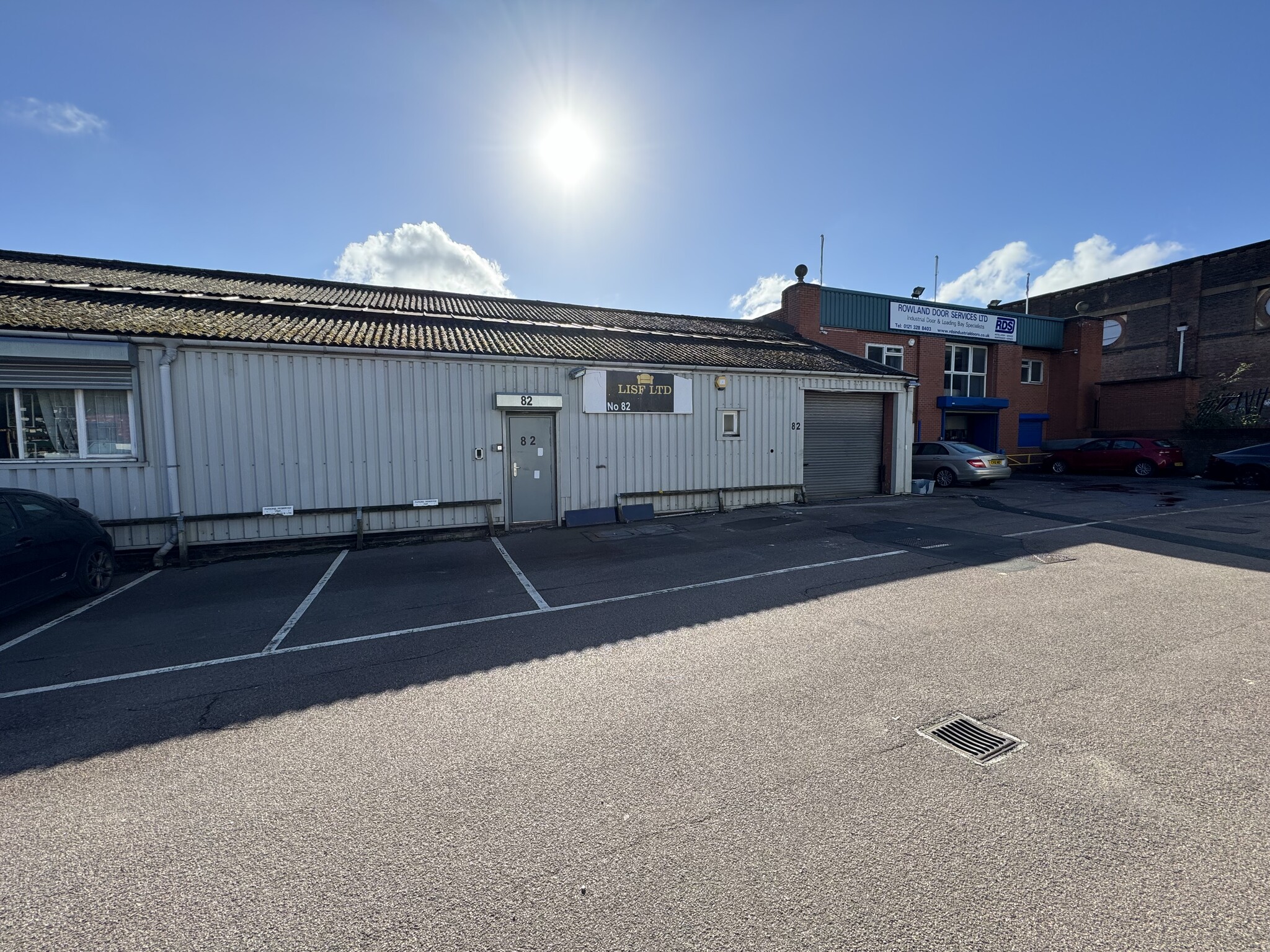
Cette fonctionnalité n’est pas disponible pour le moment.
Nous sommes désolés, mais la fonctionnalité à laquelle vous essayez d’accéder n’est pas disponible actuellement. Nous sommes au courant du problème et notre équipe travaille activement pour le résoudre.
Veuillez vérifier de nouveau dans quelques minutes. Veuillez nous excuser pour ce désagrément.
– L’équipe LoopNet
Votre e-mail a été envoyé.
Plume St Local d’activités | 256 m² | À louer | Birmingham B6 7RT



Certaines informations ont été traduites automatiquement.
CARACTÉRISTIQUES
TOUS LES ESPACE DISPONIBLES(1)
Afficher les loyers en
- ESPACE
- SURFACE
- DURÉE
- LOYER
- TYPE DE BIEN
- ÉTAT
- DISPONIBLE
DescriptionThe property comprises a single storey warehouse of steel truss construction with brick infill to full height benefit an insulated pitched roof incorporating glass roof lights. The warehouse accommodation benefits from concrete flooring, fluorescent strip lighting, three phase power, and a minimum eaves height of 10ft 7” rising to 19ft in the apex. Loading access is provided via roller shutter leading directly into the yard / car parking area. The unit also benefits from private WC and kitchenette facilities.LocationThe property is situated on Plume Street Industrial Estate off Plume Street in the Aston area of Birmingham and can be accessed from either Long Acre or Holborn Hill. The area is adjacent to the (A47) Heartlands Parkway providing dual carriageway link between Birmingham City Centre and the nearby motorway network. Birmingham City Centre is located approximately 2 miles south west. The immediate area is well served by public transport with regular bus services and being only a short distance from Aston train station.VATAll figures quoted are exclusive of VAT which may be payable.PlanningWe understand that the property has planning permission under use class B2 (General Industrial).Energy Performance CertificateAvailable upon request from the agent.
- Classe d’utilisation : B2
- Stores automatiques
- Entrepôt/atelier avec bureau intégré
- Accès au chargement par volet roulant
- Cuisine
- Toilettes dans les parties communes
- hauteur minimale des gouttières de 10 pieds 7 pouces
| Espace | Surface | Durée | Loyer | Type de bien | État | Disponible |
| RDC – 82 | 256 m² | Négociable | 109,53 € /m²/an 9,13 € /m²/mois 28 085 € /an 2 340 € /mois | Local d’activités | Espace brut | Maintenant |
RDC – 82
| Surface |
| 256 m² |
| Durée |
| Négociable |
| Loyer |
| 109,53 € /m²/an 9,13 € /m²/mois 28 085 € /an 2 340 € /mois |
| Type de bien |
| Local d’activités |
| État |
| Espace brut |
| Disponible |
| Maintenant |
RDC – 82
| Surface | 256 m² |
| Durée | Négociable |
| Loyer | 109,53 € /m²/an |
| Type de bien | Local d’activités |
| État | Espace brut |
| Disponible | Maintenant |
DescriptionThe property comprises a single storey warehouse of steel truss construction with brick infill to full height benefit an insulated pitched roof incorporating glass roof lights. The warehouse accommodation benefits from concrete flooring, fluorescent strip lighting, three phase power, and a minimum eaves height of 10ft 7” rising to 19ft in the apex. Loading access is provided via roller shutter leading directly into the yard / car parking area. The unit also benefits from private WC and kitchenette facilities.LocationThe property is situated on Plume Street Industrial Estate off Plume Street in the Aston area of Birmingham and can be accessed from either Long Acre or Holborn Hill. The area is adjacent to the (A47) Heartlands Parkway providing dual carriageway link between Birmingham City Centre and the nearby motorway network. Birmingham City Centre is located approximately 2 miles south west. The immediate area is well served by public transport with regular bus services and being only a short distance from Aston train station.VATAll figures quoted are exclusive of VAT which may be payable.PlanningWe understand that the property has planning permission under use class B2 (General Industrial).Energy Performance CertificateAvailable upon request from the agent.
- Classe d’utilisation : B2
- Cuisine
- Stores automatiques
- Toilettes dans les parties communes
- Entrepôt/atelier avec bureau intégré
- hauteur minimale des gouttières de 10 pieds 7 pouces
- Accès au chargement par volet roulant
APERÇU DU BIEN
La propriété comprend un entrepôt d'un étage construit en treillis d'acier avec un remplissage en brique à pleine hauteur et un toit en pente isolé intégrant des lumières de toit en verre. Les locaux de l'entrepôt bénéficient d'un sol en béton, d'un éclairage à bandes fluorescentes, d'une alimentation triphasée et d'une hauteur de gouttière minimale de 10 pieds 7 pouces s'élevant à 19 pieds au sommet. L'accès au chargement est assuré par un volet roulant menant directement à la cour/au parking. Des bureaux intégrés sont prévus à l'avant des locaux, ainsi que des toilettes et une kitchenette.
INFORMATIONS SUR L’IMMEUBLE
Présenté par

Plume St
Hum, une erreur s’est produite lors de l’envoi de votre message. Veuillez réessayer.
Merci ! Votre message a été envoyé.






