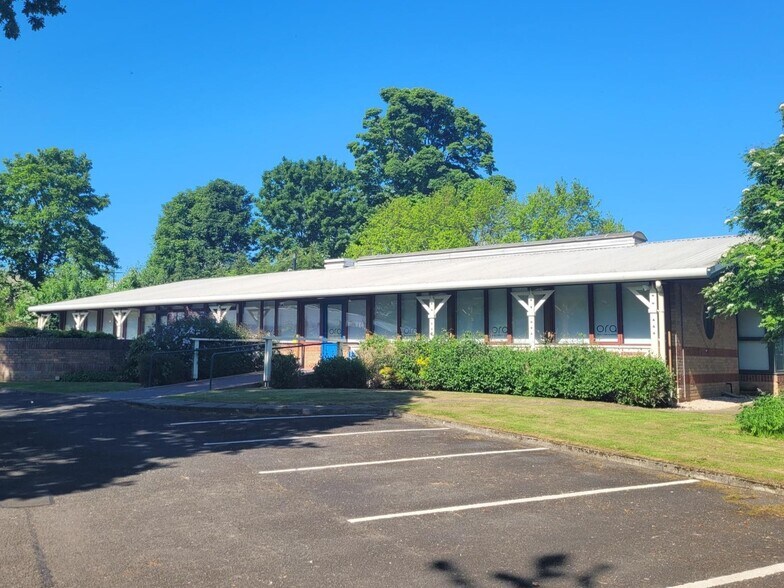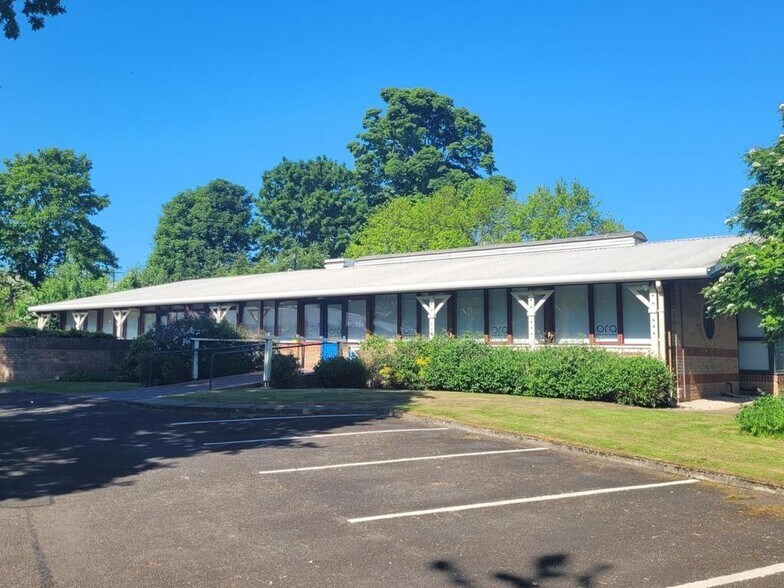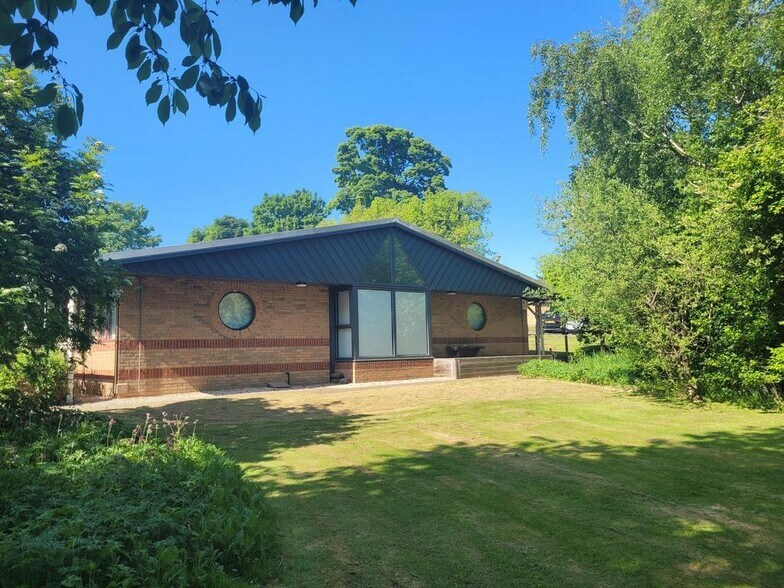
Cette fonctionnalité n’est pas disponible pour le moment.
Nous sommes désolés, mais la fonctionnalité à laquelle vous essayez d’accéder n’est pas disponible actuellement. Nous sommes au courant du problème et notre équipe travaille activement pour le résoudre.
Veuillez vérifier de nouveau dans quelques minutes. Veuillez nous excuser pour ce désagrément.
– L’équipe LoopNet
Votre e-mail a été envoyé.
Pitreavie Dr Bureau 401 m² À louer Dunfermline KY11 8UH



Certaines informations ont été traduites automatiquement.
INFORMATIONS PRINCIPALES
- Prime Business Park location
- Unique, architect designed, high quality modern office building
- Excellent access to M90 motorway, Scotland’s 4 major cities and the UK
TOUS LES ESPACE DISPONIBLES(1)
Afficher les loyers en
- ESPACE
- SURFACE
- DURÉE
- LOYER
- TYPE DE BIEN
- ÉTAT
- DISPONIBLE
Internally the accommodation is extremely flexible and is part open plan and part cellular, which can easily be altered to reinstate to full open plan layout if desired. The accommodation is provided over a raised timber floor which facilitates easy installation of cabling and services and benefits from gas central heating and high levels of natural daylight and ventilation which assist in reducing energy costs.
- Classe d’utilisation: Classe 4
- Disposition open space
- Toilettes incluses dans le bail
- Natural light
- Entièrement aménagé comme Bureau standard
- Lumière naturelle
- Open plan
- Storage
| Espace | Surface | Durée | Loyer | Type de bien | État | Disponible |
| RDC | 401 m² | Négociable | 136,12 € /m²/an 11,34 € /m²/mois 54 567 € /an 4 547 € /mois | Bureau | Construction achevée | Maintenant |
RDC
| Surface |
| 401 m² |
| Durée |
| Négociable |
| Loyer |
| 136,12 € /m²/an 11,34 € /m²/mois 54 567 € /an 4 547 € /mois |
| Type de bien |
| Bureau |
| État |
| Construction achevée |
| Disponible |
| Maintenant |
RDC
| Surface | 401 m² |
| Durée | Négociable |
| Loyer | 136,12 € /m²/an |
| Type de bien | Bureau |
| État | Construction achevée |
| Disponible | Maintenant |
Internally the accommodation is extremely flexible and is part open plan and part cellular, which can easily be altered to reinstate to full open plan layout if desired. The accommodation is provided over a raised timber floor which facilitates easy installation of cabling and services and benefits from gas central heating and high levels of natural daylight and ventilation which assist in reducing energy costs.
- Classe d’utilisation: Classe 4
- Entièrement aménagé comme Bureau standard
- Disposition open space
- Lumière naturelle
- Toilettes incluses dans le bail
- Open plan
- Natural light
- Storage
APERÇU DU BIEN
The property comprises a modern detached office pavilion of single storey design and insulated timber frame construction with facing brick infill walls and extensive glazing
- Accès 24 h/24
- Système de sécurité
- Lumière naturelle
- Cour
INFORMATIONS SUR L’IMMEUBLE
OCCUPANTS
- Oliver & Robb Architects
Présenté par

Pitreavie Dr
Hum, une erreur s’est produite lors de l’envoi de votre message. Veuillez réessayer.
Merci ! Votre message a été envoyé.






