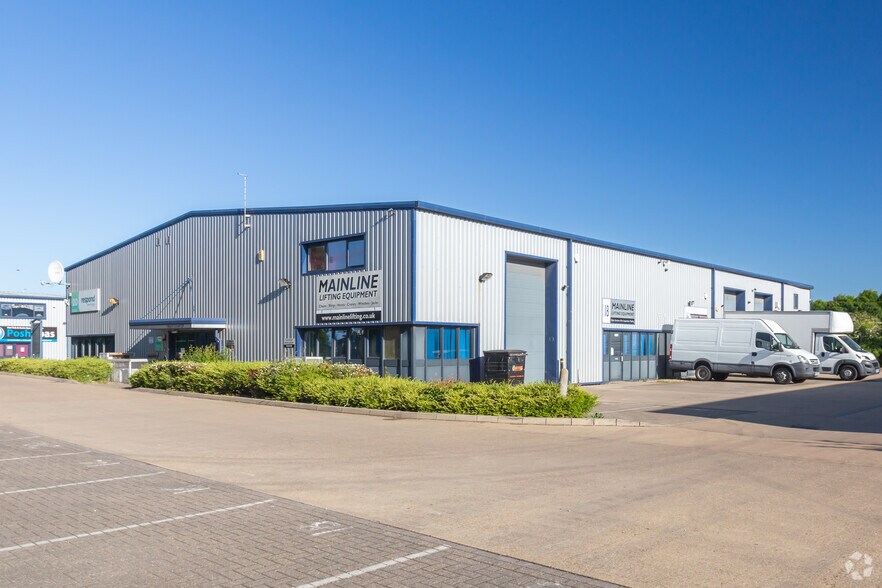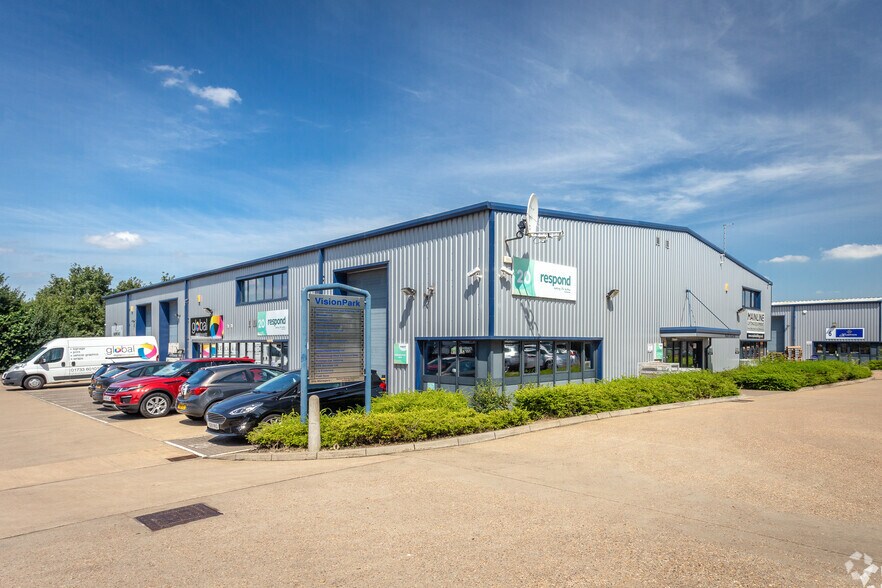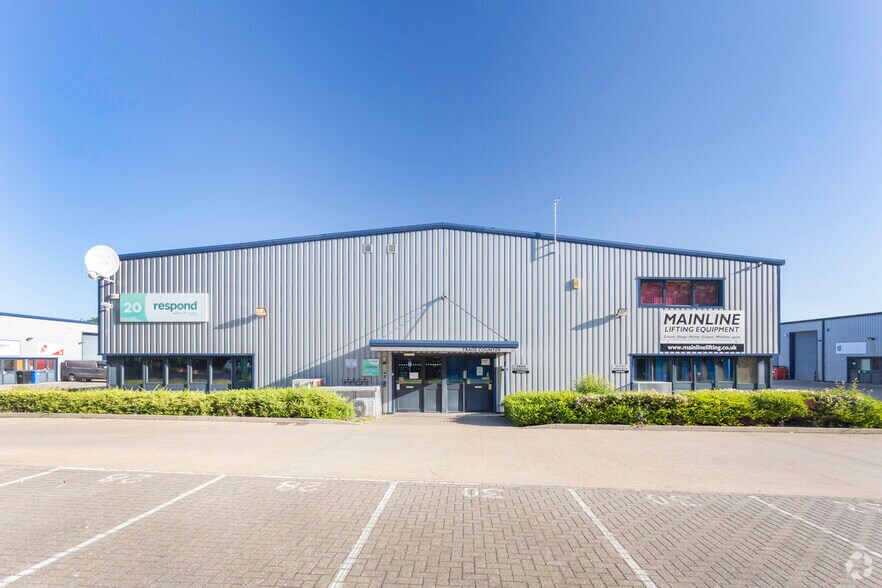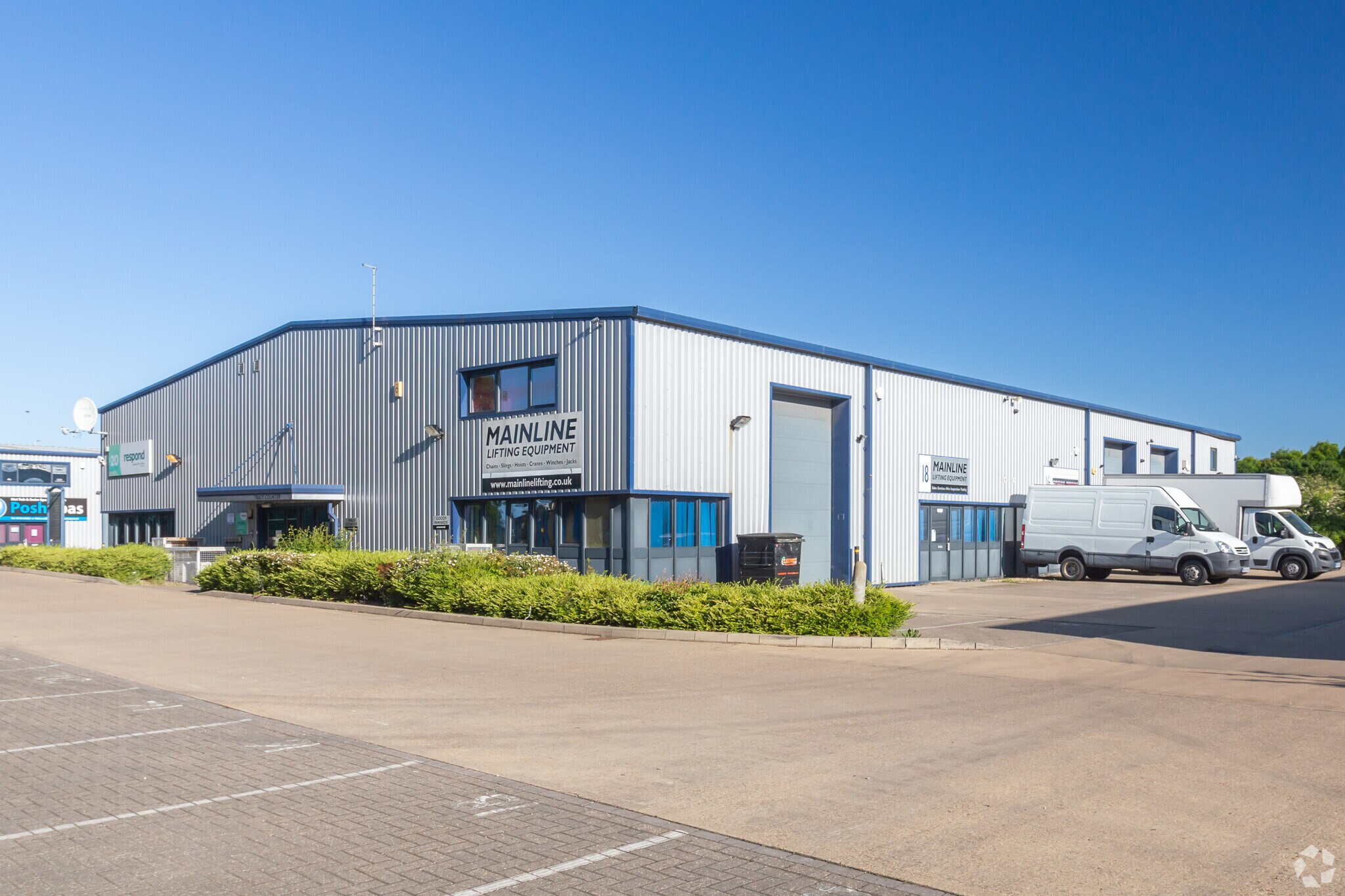
Cette fonctionnalité n’est pas disponible pour le moment.
Nous sommes désolés, mais la fonctionnalité à laquelle vous essayez d’accéder n’est pas disponible actuellement. Nous sommes au courant du problème et notre équipe travaille activement pour le résoudre.
Veuillez vérifier de nouveau dans quelques minutes. Veuillez nous excuser pour ce désagrément.
– L’équipe LoopNet
Votre e-mail a été envoyé.
Phorpres Clos Industriel/Logistique 234 m² À louer Peterborough PE7 8FZ



Certaines informations ont été traduites automatiquement.
INFORMATIONS PRINCIPALES
- Great local amenities
- In close proximity to Peterborough center
- Convenient access to M & A roads
CARACTÉRISTIQUES
TOUS LES ESPACE DISPONIBLES(1)
Afficher les loyers en
- ESPACE
- SURFACE
- DURÉE
- LOYER
- TYPE DE BIEN
- ÉTAT
- DISPONIBLE
Les espaces 2 de cet immeuble doivent être loués ensemble, pour un total de 234 m² (Surface contiguë):
The property comprises an end of terrace light industrial / warehouse unit of steel portal frame construction with insulated metal sheet clad elevations under an insulated metal sheet clad roof with integrated rooflights. The unit has been extensively fitted out by the previous occupiers to provide a high level of office content at mezzanine level with suspended ceilings, a mixture of LED and f lourescent lighting, carpeting and perimeter trunking. The unit benefits from two WC’s, kitchen, three phase power, full height sectional loading door, separate pedestrian entrance and four allocated parking spaces.
- Classe d’utilisation: B1
- Three phase power
- In good decorative order
- Classe de performance énergétique – E
- Kitchen
- Comprend 104 m² d’espace de bureau dédié
| Espace | Surface | Durée | Loyer | Type de bien | État | Disponible |
| RDC, Mezzanine | 234 m² | Négociable | 89,90 € /m²/an 7,49 € /m²/mois 21 065 € /an 1 755 € /mois | Industriel/Logistique | Construction partielle | Maintenant |
RDC, Mezzanine
Les espaces 2 de cet immeuble doivent être loués ensemble, pour un total de 234 m² (Surface contiguë):
| Surface |
|
RDC - 130 m²
Mezzanine - 104 m²
|
| Durée |
| Négociable |
| Loyer |
| 89,90 € /m²/an 7,49 € /m²/mois 21 065 € /an 1 755 € /mois |
| Type de bien |
| Industriel/Logistique |
| État |
| Construction partielle |
| Disponible |
| Maintenant |
RDC, Mezzanine
| Surface |
RDC - 130 m²
Mezzanine - 104 m²
|
| Durée | Négociable |
| Loyer | 89,90 € /m²/an |
| Type de bien | Industriel/Logistique |
| État | Construction partielle |
| Disponible | Maintenant |
The property comprises an end of terrace light industrial / warehouse unit of steel portal frame construction with insulated metal sheet clad elevations under an insulated metal sheet clad roof with integrated rooflights. The unit has been extensively fitted out by the previous occupiers to provide a high level of office content at mezzanine level with suspended ceilings, a mixture of LED and f lourescent lighting, carpeting and perimeter trunking. The unit benefits from two WC’s, kitchen, three phase power, full height sectional loading door, separate pedestrian entrance and four allocated parking spaces.
- Classe d’utilisation: B1
- Classe de performance énergétique – E
- Three phase power
- Kitchen
- In good decorative order
- Comprend 104 m² d’espace de bureau dédié
APERÇU DU BIEN
Vision Park is situated off Phorpres Close on Cygnet Park within the established commercial area of the Hampton township. Hampton lies approximately 3 miles south-west of Peterborough City Centre, just off the Frank Perkins Parkway and within 3 miles of Juntion 17 of the A1(M). Hampton is the newest of Peterboroughs’ townships and provides a large amount of housing, office accommodation, trade counters, showrooms and restaurant and leisure facilities, as well as the Serpentine Green Shopping Centre.
FAITS SUR L’INSTALLATION ENTREPÔT
OCCUPANTS
- ÉTAGE
- NOM DE L’OCCUPANT
- SECTEUR D’ACTIVITÉ
- Multi
- Mainline Lifting Equipment Ltd
- Manufacture
- RDC
- Service AV
- -
Présenté par

Phorpres Clos
Hum, une erreur s’est produite lors de l’envoi de votre message. Veuillez réessayer.
Merci ! Votre message a été envoyé.


