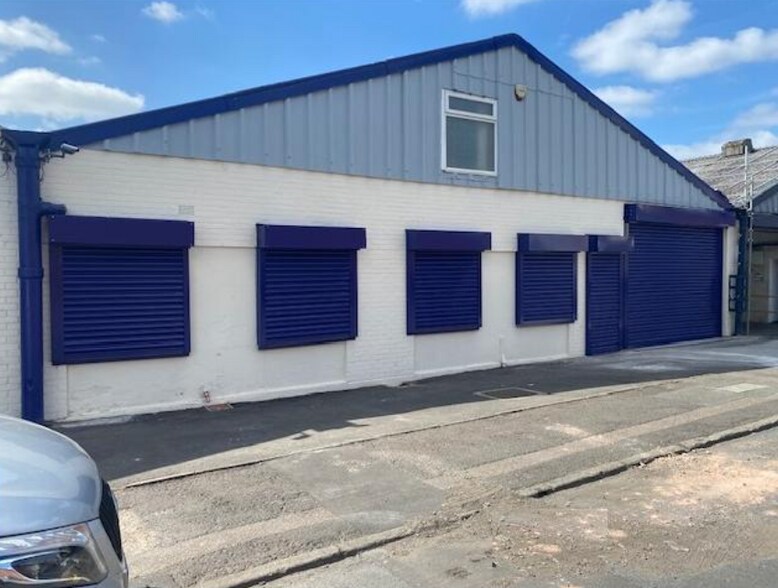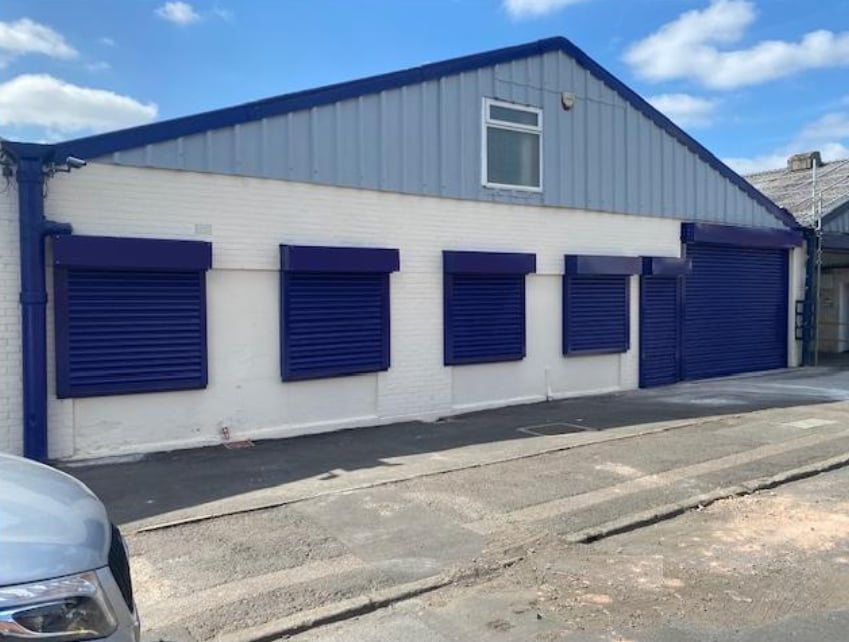
Cette fonctionnalité n’est pas disponible pour le moment.
Nous sommes désolés, mais la fonctionnalité à laquelle vous essayez d’accéder n’est pas disponible actuellement. Nous sommes au courant du problème et notre équipe travaille activement pour le résoudre.
Veuillez vérifier de nouveau dans quelques minutes. Veuillez nous excuser pour ce désagrément.
– L’équipe LoopNet
Votre e-mail a été envoyé.
Phoenix Rd Industriel/Logistique 461 m² À louer Wolverhampton WV11 3PX

Certaines informations ont été traduites automatiquement.
INFORMATIONS PRINCIPALES
- Established industrial location
- Newly refurbished
- Excellent transport links
CARACTÉRISTIQUES
TOUS LES ESPACE DISPONIBLES(1)
Afficher les loyers en
- ESPACE
- SURFACE
- DURÉE
- LOYER
- TYPE DE BIEN
- ÉTAT
- DISPONIBLE
Les espaces 2 de cet immeuble doivent être loués ensemble, pour un total de 461 m² (Surface contiguë):
The mid terrace unit is of portal frame construction with full height brick elevations and surmounted by a pitched lined roof. The unit has recently been refurbished to include electric roller shutters to the front to include the windows, new LED lighting, decorated walls and floors. To the rear is a wooden store and parking to the front, in addition the unit benefits from a 3phase supply. Internally the unit benefits from a ground floor office with W.C., kitchen and a separate W.C. block. There is a further 1st floor office and small storage area. A new lease for a term to be agreed on a full repairing and insuring basis.
- Classe d’utilisation: B2
- Stores automatiques
- Cour
- Kitchen and a separate W.C. block
- Entreposage sécurisé
- Toilettes dans les parties communes
- LED lighting, decorated walls and floors
- 3 phase supply
| Espace | Surface | Durée | Loyer | Type de bien | État | Disponible |
| RDC – Unit 14, 1er étage – Unit 14 | 461 m² | Négociable | 95,33 € /m²/an 7,94 € /m²/mois 43 974 € /an 3 665 € /mois | Industriel/Logistique | Construction partielle | Maintenant |
RDC – Unit 14, 1er étage – Unit 14
Les espaces 2 de cet immeuble doivent être loués ensemble, pour un total de 461 m² (Surface contiguë):
| Surface |
|
RDC – Unit 14 - 447 m²
1er étage – Unit 14 - 14 m²
|
| Durée |
| Négociable |
| Loyer |
| 95,33 € /m²/an 7,94 € /m²/mois 43 974 € /an 3 665 € /mois |
| Type de bien |
| Industriel/Logistique |
| État |
| Construction partielle |
| Disponible |
| Maintenant |
RDC – Unit 14, 1er étage – Unit 14
| Surface |
RDC – Unit 14 - 447 m²
1er étage – Unit 14 - 14 m²
|
| Durée | Négociable |
| Loyer | 95,33 € /m²/an |
| Type de bien | Industriel/Logistique |
| État | Construction partielle |
| Disponible | Maintenant |
The mid terrace unit is of portal frame construction with full height brick elevations and surmounted by a pitched lined roof. The unit has recently been refurbished to include electric roller shutters to the front to include the windows, new LED lighting, decorated walls and floors. To the rear is a wooden store and parking to the front, in addition the unit benefits from a 3phase supply. Internally the unit benefits from a ground floor office with W.C., kitchen and a separate W.C. block. There is a further 1st floor office and small storage area. A new lease for a term to be agreed on a full repairing and insuring basis.
- Classe d’utilisation: B2
- Entreposage sécurisé
- Stores automatiques
- Toilettes dans les parties communes
- Cour
- LED lighting, decorated walls and floors
- Kitchen and a separate W.C. block
- 3 phase supply
APERÇU DU BIEN
The property is of masonry and steel construction and comprises a single storey of industrial space. The warehouse is located in an established industrial area on Phoenix Road, just of Neachells Lane, approximately 2 miles east of Wolverhampton City Centre. The A454 Willenhall Road is a short distance from the property which, provides excellent access to J10 of the M6 via the Black Country Route.
FAITS SUR L’INSTALLATION ENTREPÔT
OCCUPANTS
- ÉTAGE
- NOM DE L’OCCUPANT
- SECTEUR D’ACTIVITÉ
- RDC
- Paragon Gym
- Arts, divertissement et loisirs
Présenté par

Phoenix Rd
Hum, une erreur s’est produite lors de l’envoi de votre message. Veuillez réessayer.
Merci ! Votre message a été envoyé.





