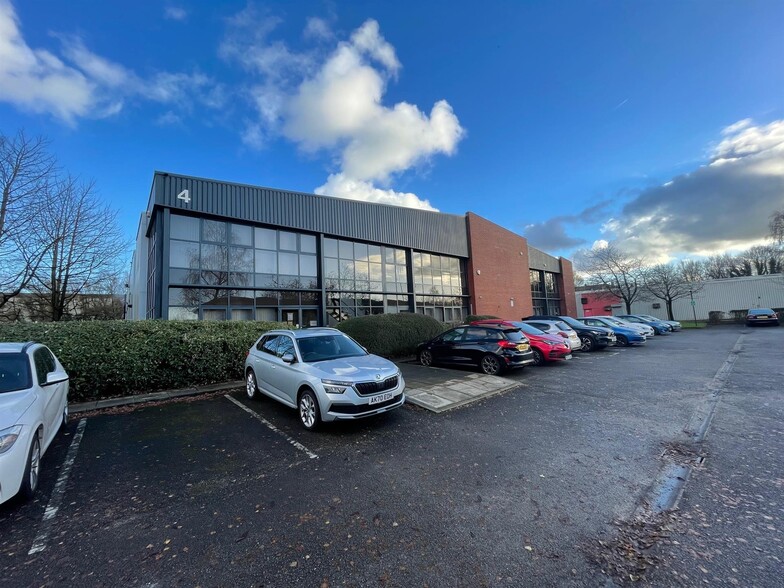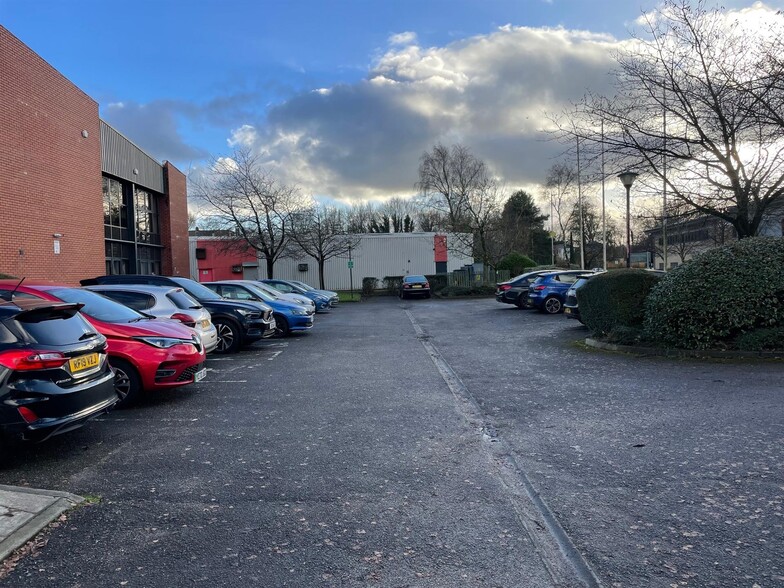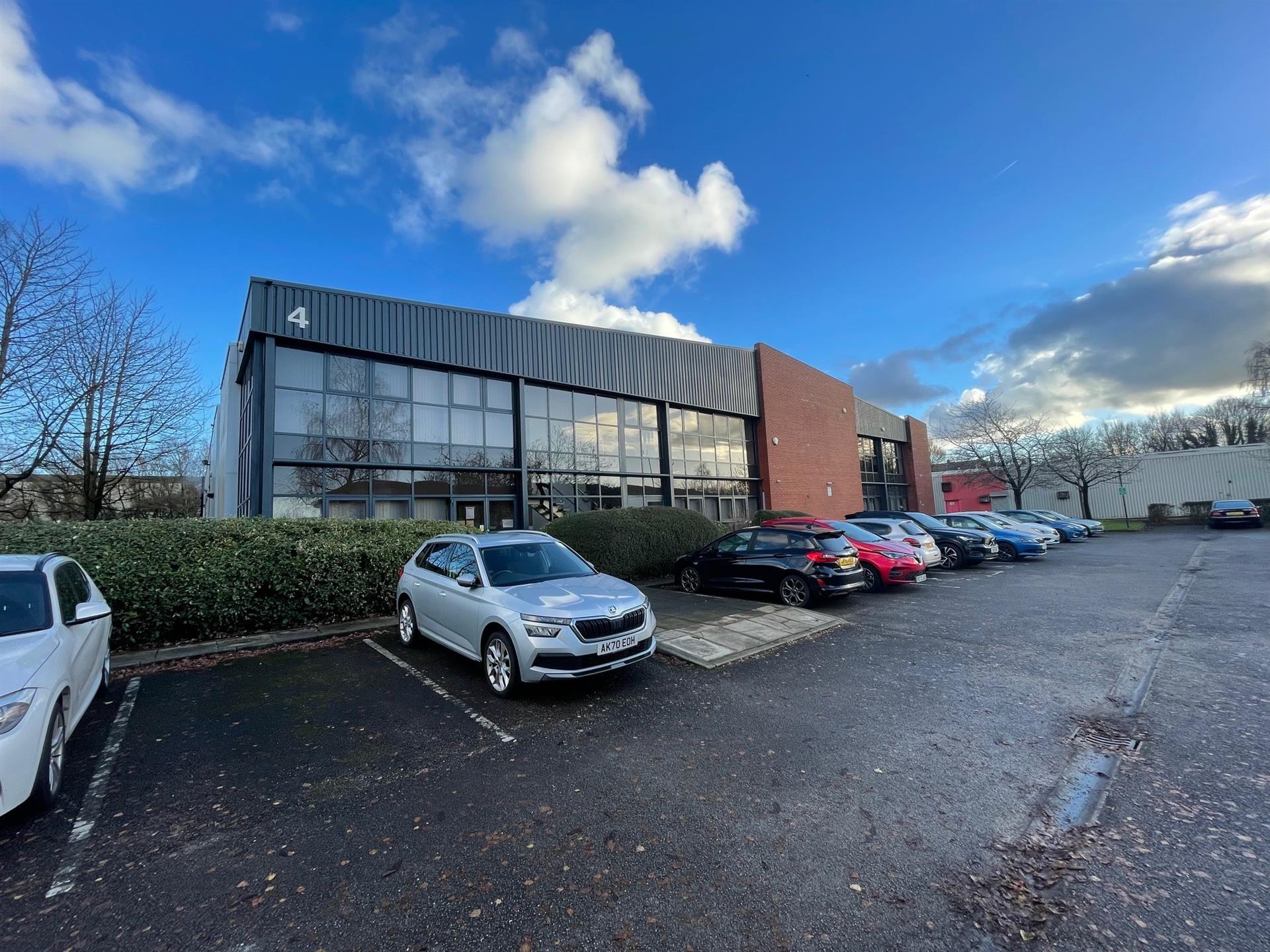
Cette fonctionnalité n’est pas disponible pour le moment.
Nous sommes désolés, mais la fonctionnalité à laquelle vous essayez d’accéder n’est pas disponible actuellement. Nous sommes au courant du problème et notre équipe travaille activement pour le résoudre.
Veuillez vérifier de nouveau dans quelques minutes. Veuillez nous excuser pour ce désagrément.
– L’équipe LoopNet
merci

Votre e-mail a été envoyé !
Unit 4 Petre Rd Industriel/Logistique 2 576 m² À louer Clayton Le Moors BB5 5JB


Certaines informations ont été traduites automatiquement.
INFORMATIONS PRINCIPALES
- Unité industrielle détachée de haute qualité
- Grand espace de stationnement et de chargement sur place
- Accès facile à la sortie 7 de l'autoroute M65
TOUS LES ESPACE DISPONIBLES(1)
Afficher les loyers en
- ESPACE
- SURFACE
- DURÉE
- LOYER
- TYPE DE BIEN
- ÉTAT
- DISPONIBLE
Les espaces 2 de cet immeuble doivent être loués ensemble, pour un total de 2 576 m² (Surface contiguë):
The two storey offices are accessed directly to the front and have a reception area and sub divided offices. These are fitted with suspended ceiling grid installations with overhead LED lighting units and benefit from gas fired central heating. There are kitchenette and staff facilities. The rear warehouse has concrete block walls under steel profile sheets and to the roof which incorporates around 10% translucent panels It has a clear span working space beneath the steel frame and is fitted with overhead industrial LED lighting. There is an eaves height of 5.5 m rising to a height of 7.5 m to the central apex. The area is heated by recently upgraded gas space blowers and there are fans and a ventilation system. To the side of the warehouse are three roller shutter access doors with 3.6 x 4.8 m openings. Externally there is a large car park and loading area with landscaped grounds.
- Classe d’utilisation: B8
- 3 Accès plain-pied
- Stores automatiques
- Classe de performance énergétique – D
- Espace de bureau bien présenté
- Classe d’utilisation: B2
- Comprend 557 m² d’espace de bureau dédié
- Entreposage sécurisé
- Toilettes incluses dans le bail
- Conditions concurrentielles
- Nouveau bail disponible
- Comprend 596 m² d’espace de bureau dédié
| Espace | Surface | Durée | Loyer | Type de bien | État | Disponible |
| RDC, 1er étage | 2 576 m² | 5-15 Ans | 65,99 € /m²/an 5,50 € /m²/mois 169 995 € /an 14 166 € /mois | Industriel/Logistique | Construction achevée | Maintenant |
RDC, 1er étage
Les espaces 2 de cet immeuble doivent être loués ensemble, pour un total de 2 576 m² (Surface contiguë):
| Surface |
|
RDC - 1 980 m²
1er étage - 596 m²
|
| Durée |
| 5-15 Ans |
| Loyer |
| 65,99 € /m²/an 5,50 € /m²/mois 169 995 € /an 14 166 € /mois |
| Type de bien |
| Industriel/Logistique |
| État |
| Construction achevée |
| Disponible |
| Maintenant |
RDC, 1er étage
| Surface |
RDC - 1 980 m²
1er étage - 596 m²
|
| Durée | 5-15 Ans |
| Loyer | 65,99 € /m²/an |
| Type de bien | Industriel/Logistique |
| État | Construction achevée |
| Disponible | Maintenant |
The two storey offices are accessed directly to the front and have a reception area and sub divided offices. These are fitted with suspended ceiling grid installations with overhead LED lighting units and benefit from gas fired central heating. There are kitchenette and staff facilities. The rear warehouse has concrete block walls under steel profile sheets and to the roof which incorporates around 10% translucent panels It has a clear span working space beneath the steel frame and is fitted with overhead industrial LED lighting. There is an eaves height of 5.5 m rising to a height of 7.5 m to the central apex. The area is heated by recently upgraded gas space blowers and there are fans and a ventilation system. To the side of the warehouse are three roller shutter access doors with 3.6 x 4.8 m openings. Externally there is a large car park and loading area with landscaped grounds.
- Classe d’utilisation: B8
- Comprend 557 m² d’espace de bureau dédié
- 3 Accès plain-pied
- Entreposage sécurisé
- Stores automatiques
- Toilettes incluses dans le bail
- Classe de performance énergétique – D
- Conditions concurrentielles
- Espace de bureau bien présenté
- Nouveau bail disponible
- Classe d’utilisation: B2
- Comprend 596 m² d’espace de bureau dédié
APERÇU DU BIEN
L'établissement est situé sur Petre Road, dans le célèbre parc d'affaires de Clayton, à Clayton Le Moors, à Accrington. L'établissement bénéficie d'un excellent accès à la sortie 7 de l'autoroute M65 et est situé dans une zone industrielle/commerciale établie. La propriété comprend un grand entrepôt indépendant à portique en acier avec des bureaux construits à la fin des années 1980. La partie avant est recouverte d'un vantail extérieur en brique rouge entre des sections de mur-rideaux de fenêtres vitrées à cadre en aluminium et surmontées de panneaux de tôle d'acier profilés supplémentaires.
FAITS SUR L’INSTALLATION ENTREPÔT
Présenté par

Unit 4 | Petre Rd
Hum, une erreur s’est produite lors de l’envoi de votre message. Veuillez réessayer.
Merci ! Votre message a été envoyé.





