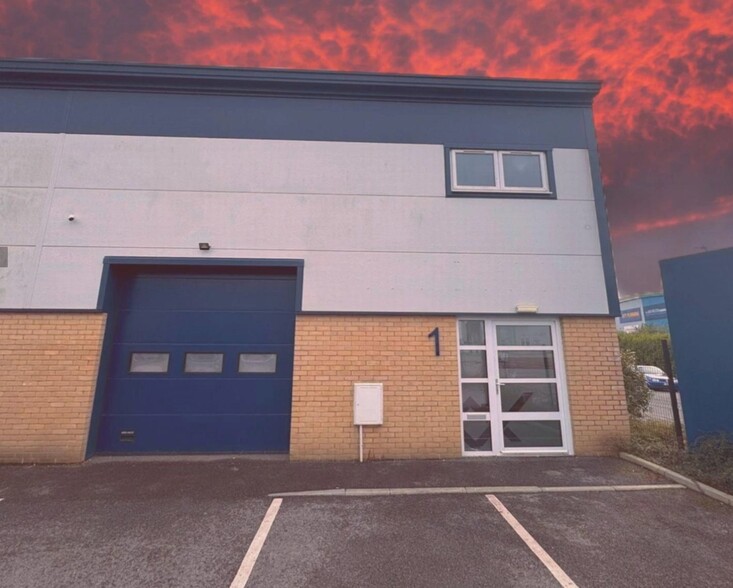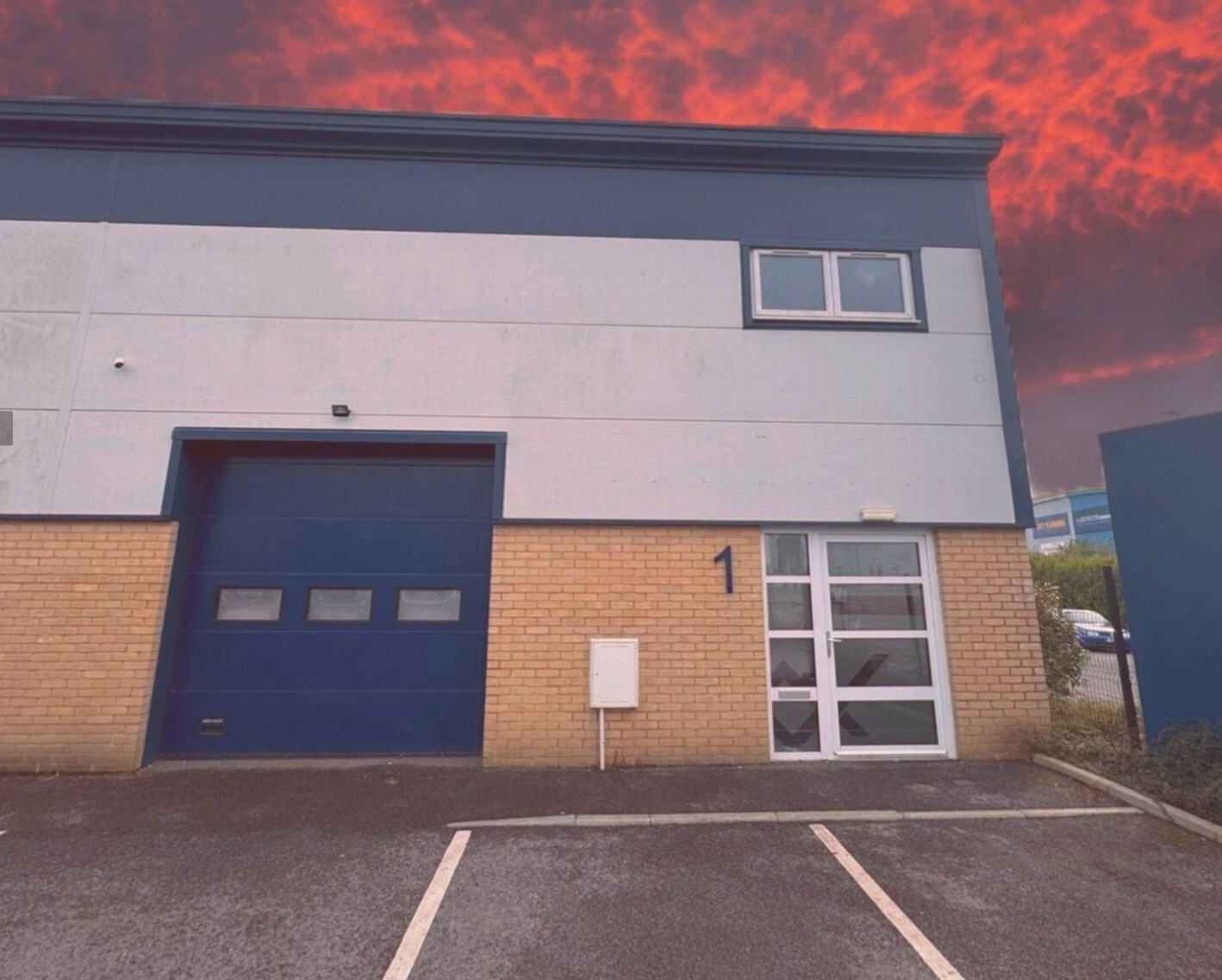
Cette fonctionnalité n’est pas disponible pour le moment.
Nous sommes désolés, mais la fonctionnalité à laquelle vous essayez d’accéder n’est pas disponible actuellement. Nous sommes au courant du problème et notre équipe travaille activement pour le résoudre.
Veuillez vérifier de nouveau dans quelques minutes. Veuillez nous excuser pour ce désagrément.
– L’équipe LoopNet
Votre e-mail a été envoyé.
The Regent Centre Pent Rd Industriel/Logistique 113 m² À louer Folkestone CT19 4RH



Certaines informations ont été traduites automatiquement.
INFORMATIONS PRINCIPALES
- De bonnes liaisons routières
- Près de Folkestone et de Douvres
- Commodités à proximité
TOUS LES ESPACE DISPONIBLES(1)
Afficher les loyers en
- ESPACE
- SURFACE
- DURÉE
- LOYER
- TYPE DE BIEN
- ÉTAT
- DISPONIBLE
Les espaces 2 de cet immeuble doivent être loués ensemble, pour un total de 113 m² (Surface contiguë):
The property is constructed of a steel frame with blockwork party wall and brick to the lower front and side elevations with mini-rib sheet metal to upper elevations under a mono-pitched metal sheet clad roof with translucent roof panels. The unit is accessed via manually operated roller shutter door with a width of 2.9m and has a powder-coated aluminium double glazed personnel door along with a double glazed window to the front elevation at first floor level. There is a fitted disabled access toilet to the rear along with a stainless steel sink and drainer with cupboard underneath. There is the added benefit of a kitchen and w.c facilities on the ground floor. There is a steel frame and timber decked mezzanine floor to the rear of the unit accessed via a metal staircase, the height to the mezzanine from the warehouse area is 2.6m Externally there is a tarmacadam surfaced estate toad with 2 allocated car-parking spaces and circulation area with communal bin store.
- Classe d’utilisation: B2
- WC/équipements pour le personnel
- Fenêtres à double vitrage
- Toilettes incluses dans le bail
- Beaucoup de lumière naturelle
| Espace | Surface | Durée | Loyer | Type de bien | État | Disponible |
| RDC – Unit 1, Mezzanine – Unit 1 | 113 m² | Négociable | 124,75 € /m²/an 10,40 € /m²/mois 14 082 € /an 1 173 € /mois | Industriel/Logistique | Espace brut | Maintenant |
RDC – Unit 1, Mezzanine – Unit 1
Les espaces 2 de cet immeuble doivent être loués ensemble, pour un total de 113 m² (Surface contiguë):
| Surface |
|
RDC – Unit 1 - 75 m²
Mezzanine – Unit 1 - 38 m²
|
| Durée |
| Négociable |
| Loyer |
| 124,75 € /m²/an 10,40 € /m²/mois 14 082 € /an 1 173 € /mois |
| Type de bien |
| Industriel/Logistique |
| État |
| Espace brut |
| Disponible |
| Maintenant |
RDC – Unit 1, Mezzanine – Unit 1
| Surface |
RDC – Unit 1 - 75 m²
Mezzanine – Unit 1 - 38 m²
|
| Durée | Négociable |
| Loyer | 124,75 € /m²/an |
| Type de bien | Industriel/Logistique |
| État | Espace brut |
| Disponible | Maintenant |
The property is constructed of a steel frame with blockwork party wall and brick to the lower front and side elevations with mini-rib sheet metal to upper elevations under a mono-pitched metal sheet clad roof with translucent roof panels. The unit is accessed via manually operated roller shutter door with a width of 2.9m and has a powder-coated aluminium double glazed personnel door along with a double glazed window to the front elevation at first floor level. There is a fitted disabled access toilet to the rear along with a stainless steel sink and drainer with cupboard underneath. There is the added benefit of a kitchen and w.c facilities on the ground floor. There is a steel frame and timber decked mezzanine floor to the rear of the unit accessed via a metal staircase, the height to the mezzanine from the warehouse area is 2.6m Externally there is a tarmacadam surfaced estate toad with 2 allocated car-parking spaces and circulation area with communal bin store.
- Classe d’utilisation: B2
- Toilettes incluses dans le bail
- WC/équipements pour le personnel
- Beaucoup de lumière naturelle
- Fenêtres à double vitrage
APERÇU DU BIEN
Le Regent Centre est situé dans un centre d'affaires florissant de Cheriton, qui comprend 7 unités dans un cadre paysager situé dans le parc d'affaires de Shearway, juste à côté de la sortie 13 de la M20. Le tunnel sous la Manche est situé à seulement 5 minutes et permet de rejoindre facilement Folkestone et Douvres. Les trains peuvent rejoindre Londres en moins d'une heure.
FAITS SUR L’INSTALLATION INDUSTRIEL/LOGISTIQUE
Présenté par

The Regent Centre | Pent Rd
Hum, une erreur s’est produite lors de l’envoi de votre message. Veuillez réessayer.
Merci ! Votre message a été envoyé.


