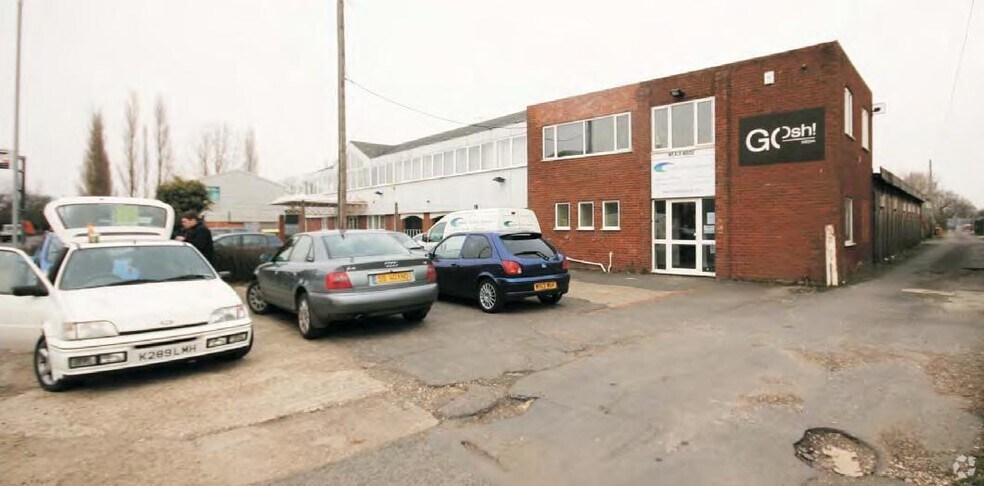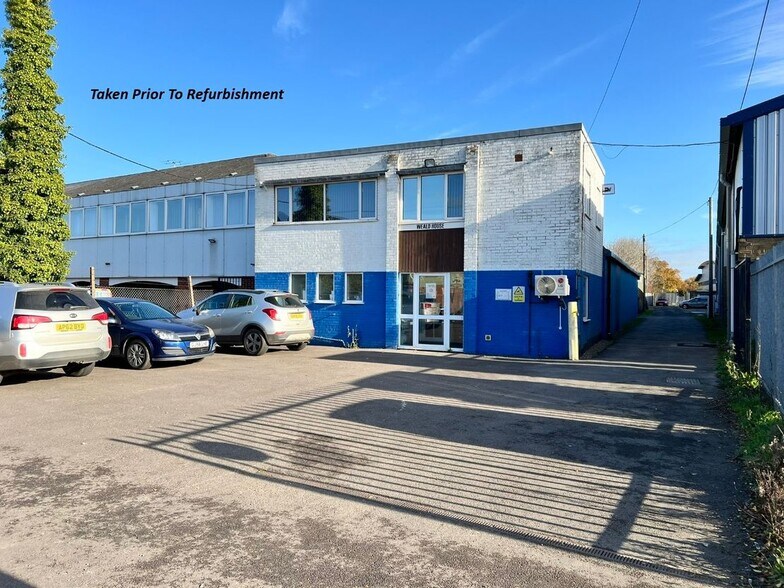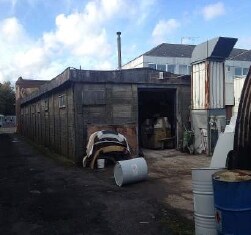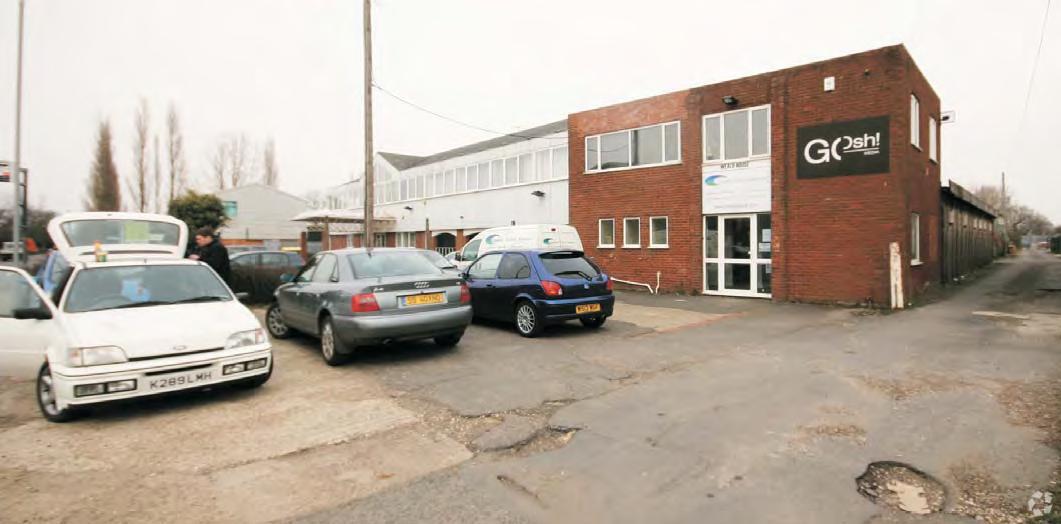
Cette fonctionnalité n’est pas disponible pour le moment.
Nous sommes désolés, mais la fonctionnalité à laquelle vous essayez d’accéder n’est pas disponible actuellement. Nous sommes au courant du problème et notre équipe travaille activement pour le résoudre.
Veuillez vérifier de nouveau dans quelques minutes. Veuillez nous excuser pour ce désagrément.
– L’équipe LoopNet
Votre e-mail a été envoyé.
Weald House Pattenden Ln Industriel/Logistique 146 – 292 m² À louer Tonbridge TN12 9QJ



Certaines informations ont été traduites automatiquement.
INFORMATIONS PRINCIPALES
- The property is situated on Pattenden Lane Industrial Estate, Marden, just off the A229 14 miles to the south of Maidstone Town Centre
- Marden itself is in the Weald of Kent, offering a variety of local amenities with further amenities in Staplehurst
- 14 miles north east of Tonbridge and geographically well located in Kent being 45 miles from central London and 47 miles from Dover docks
CARACTÉRISTIQUES
TOUS LES ESPACES DISPONIBLES(2)
Afficher les loyers en
- ESPACE
- SURFACE
- DURÉE
- LOYER
- TYPE DE BIEN
- ÉTAT
- DISPONIBLE
Terms The premises are immediately available by way of a new full repairing and insuring lease for a term to be agreed by negotiation and subject to upward only rent reviews to market rent
- Classe d’utilisation: E
- Toilettes incluses dans le bail
- Under refurbishment with parking
- Adequate parking space
- Comprend 146 m² d’espace de bureau dédié
- Classe de performance énergétique – C
- Natural Light
Terms The premises are immediately available by way of a new full repairing and insuring lease for a term to be agreed by negotiation and subject to upward only rent reviews to market rent
- Classe d’utilisation: E
- Toilettes incluses dans le bail
- Under refurbishment with parking
- Adequate parking space
- Comprend 146 m² d’espace de bureau dédié
- Classe de performance énergétique – C
- Natural Light
| Espace | Surface | Durée | Loyer | Type de bien | État | Disponible |
| RDC | 146 m² | Négociable | 134,33 € /m²/an 11,19 € /m²/mois 19 617 € /an 1 635 € /mois | Industriel/Logistique | Construction partielle | 11/08/2025 |
| 1er étage | 146 m² | Négociable | 134,33 € /m²/an 11,19 € /m²/mois 19 605 € /an 1 634 € /mois | Industriel/Logistique | Construction partielle | 11/08/2025 |
RDC
| Surface |
| 146 m² |
| Durée |
| Négociable |
| Loyer |
| 134,33 € /m²/an 11,19 € /m²/mois 19 617 € /an 1 635 € /mois |
| Type de bien |
| Industriel/Logistique |
| État |
| Construction partielle |
| Disponible |
| 11/08/2025 |
1er étage
| Surface |
| 146 m² |
| Durée |
| Négociable |
| Loyer |
| 134,33 € /m²/an 11,19 € /m²/mois 19 605 € /an 1 634 € /mois |
| Type de bien |
| Industriel/Logistique |
| État |
| Construction partielle |
| Disponible |
| 11/08/2025 |
RDC
| Surface | 146 m² |
| Durée | Négociable |
| Loyer | 134,33 € /m²/an |
| Type de bien | Industriel/Logistique |
| État | Construction partielle |
| Disponible | 11/08/2025 |
Terms The premises are immediately available by way of a new full repairing and insuring lease for a term to be agreed by negotiation and subject to upward only rent reviews to market rent
- Classe d’utilisation: E
- Comprend 146 m² d’espace de bureau dédié
- Toilettes incluses dans le bail
- Classe de performance énergétique – C
- Under refurbishment with parking
- Natural Light
- Adequate parking space
1er étage
| Surface | 146 m² |
| Durée | Négociable |
| Loyer | 134,33 € /m²/an |
| Type de bien | Industriel/Logistique |
| État | Construction partielle |
| Disponible | 11/08/2025 |
Terms The premises are immediately available by way of a new full repairing and insuring lease for a term to be agreed by negotiation and subject to upward only rent reviews to market rent
- Classe d’utilisation: E
- Comprend 146 m² d’espace de bureau dédié
- Toilettes incluses dans le bail
- Classe de performance énergétique – C
- Under refurbishment with parking
- Natural Light
- Adequate parking space
APERÇU DU BIEN
The Fruit Show Business Park is a secure detached warehouse premises, currently under considerable refurbishment. The property is being stripped out and entirely re-clad and re-roofed with new electric shutter doors and will provide clean and clear open warehouse accommodation. The property sits on a site of approximately 2.1 Acres and comprises two main warehouse bays with central covered access into the warehouse areas. Each bay has three shutter doors allowing excellent flexibility with the sizes that can be offered. There is an additional detached two storey office building with rear storage known as Weald House, also under refurbishment with parking. Indicative units are outlined below but there is some potential flexibility in the sizes.
FAITS SUR L’INSTALLATION SERVICE
OCCUPANTS
- NOM DE L’OCCUPANT
- SECTEUR D’ACTIVITÉ
- Procopi UK Ltd
- Grossiste
Présenté par

Weald House | Pattenden Ln
Hum, une erreur s’est produite lors de l’envoi de votre message. Veuillez réessayer.
Merci ! Votre message a été envoyé.



