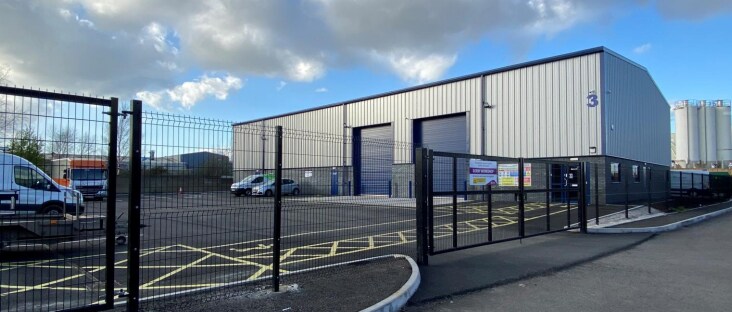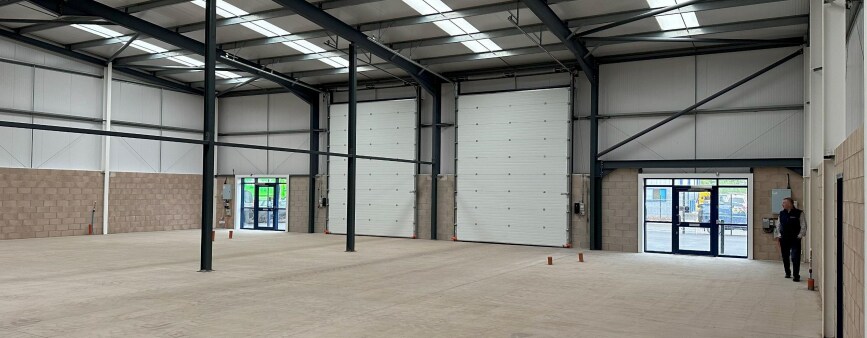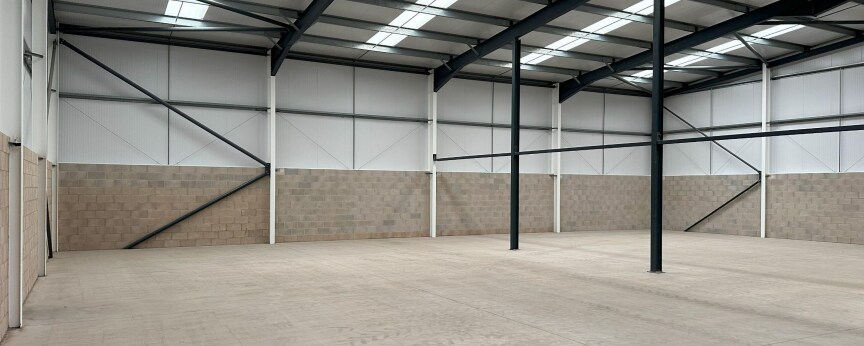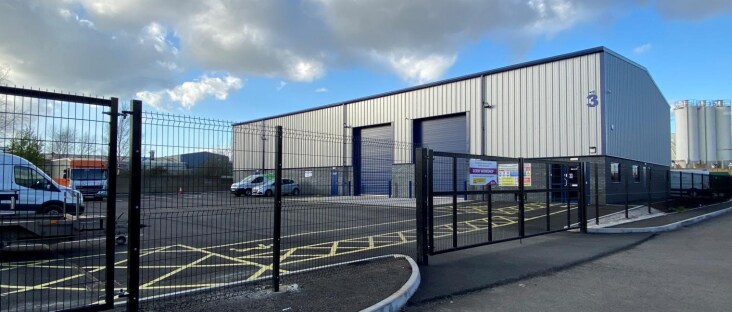
Cette fonctionnalité n’est pas disponible pour le moment.
Nous sommes désolés, mais la fonctionnalité à laquelle vous essayez d’accéder n’est pas disponible actuellement. Nous sommes au courant du problème et notre équipe travaille activement pour le résoudre.
Veuillez vérifier de nouveau dans quelques minutes. Veuillez nous excuser pour ce désagrément.
– L’équipe LoopNet
Votre e-mail a été envoyé.
Merlin Park Osmaston Rd Industriel/Logistique 432 m² À louer Derby DE24 8AF



Certaines informations ont été traduites automatiquement.
INFORMATIONS PRINCIPALES
- Tracked overhead loading doors measuring c. 4.0m
- Part of a prestigious new industrial development
- Located within an established employment address
TOUS LES ESPACE DISPONIBLES(1)
Afficher les loyers en
- ESPACE
- SURFACE
- DURÉE
- LOYER
- TYPE DE BIEN
- ÉTAT
- DISPONIBLE
New Build Industrial Unit
- Classe d’utilisation: B8
- Eaves height of approximately 6.0m
- Practical Completion is anticipated in Q3 2025
- Benefiting from a concrete floor
| Espace | Surface | Durée | Loyer | Type de bien | État | Disponible |
| RDC | 432 m² | Négociable | 122,25 € /m²/an 10,19 € /m²/mois 52 810 € /an 4 401 € /mois | Industriel/Logistique | Espace brut | 11/09/2025 |
RDC
| Surface |
| 432 m² |
| Durée |
| Négociable |
| Loyer |
| 122,25 € /m²/an 10,19 € /m²/mois 52 810 € /an 4 401 € /mois |
| Type de bien |
| Industriel/Logistique |
| État |
| Espace brut |
| Disponible |
| 11/09/2025 |
RDC
| Surface | 432 m² |
| Durée | Négociable |
| Loyer | 122,25 € /m²/an |
| Type de bien | Industriel/Logistique |
| État | Espace brut |
| Disponible | 11/09/2025 |
New Build Industrial Unit
- Classe d’utilisation: B8
- Practical Completion is anticipated in Q3 2025
- Eaves height of approximately 6.0m
- Benefiting from a concrete floor
APERÇU DU BIEN
The property comprises a semi-detached industrial unit currently being constructed to a high specification with brick/block lower elevations and insulated cladding to the upper elevations and roof. Please note that Practical Completion is anticipated in Q3 2025. Internally, the property will provide open plan industrial accommodation with an eaves height of approximately 6.0m (to the underside of the haunch), benefiting from a concrete floor, blockwork walls, tracked overhead loading doors measuring circa 4.0m (width) by 5.4m (height) and 20% translucent rooflights. Externally, to the front of the building, there will be loading and manoeuvring space together with demarcated parking provisions for 5 vehicles.
FAITS SUR L’INSTALLATION ENTREPÔT
Présenté par

Merlin Park | Osmaston Rd
Hum, une erreur s’est produite lors de l’envoi de votre message. Veuillez réessayer.
Merci ! Votre message a été envoyé.



