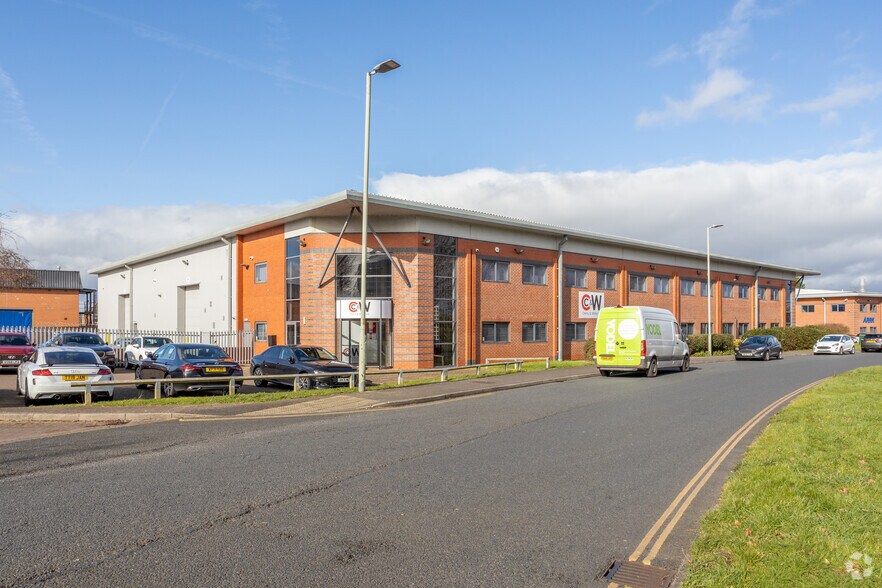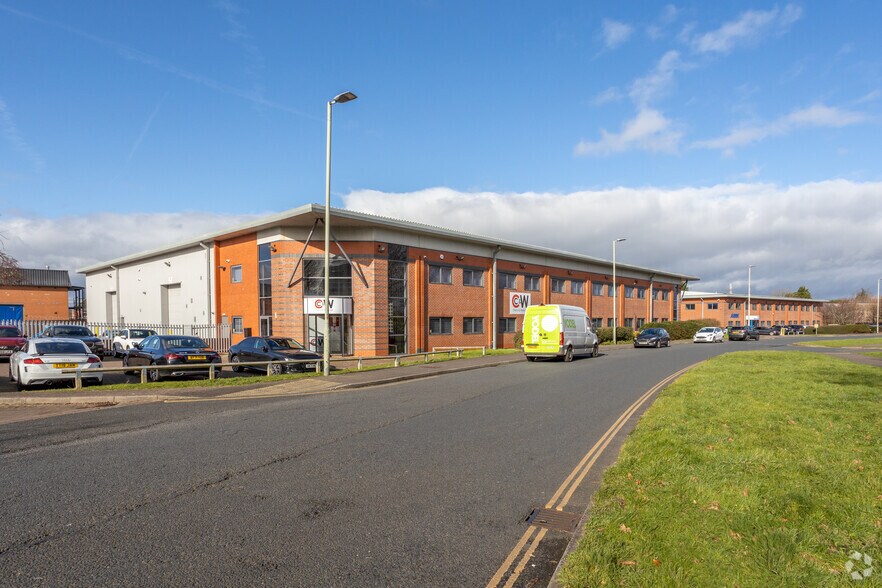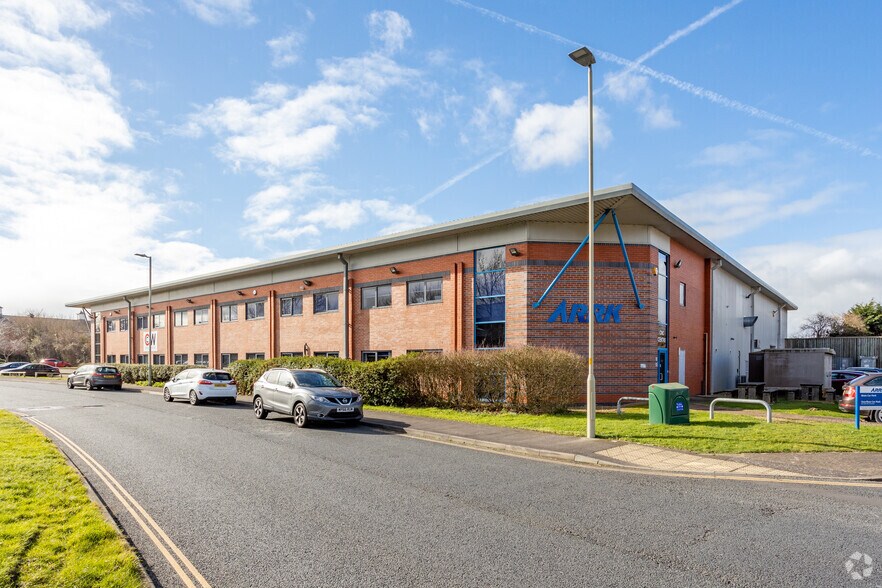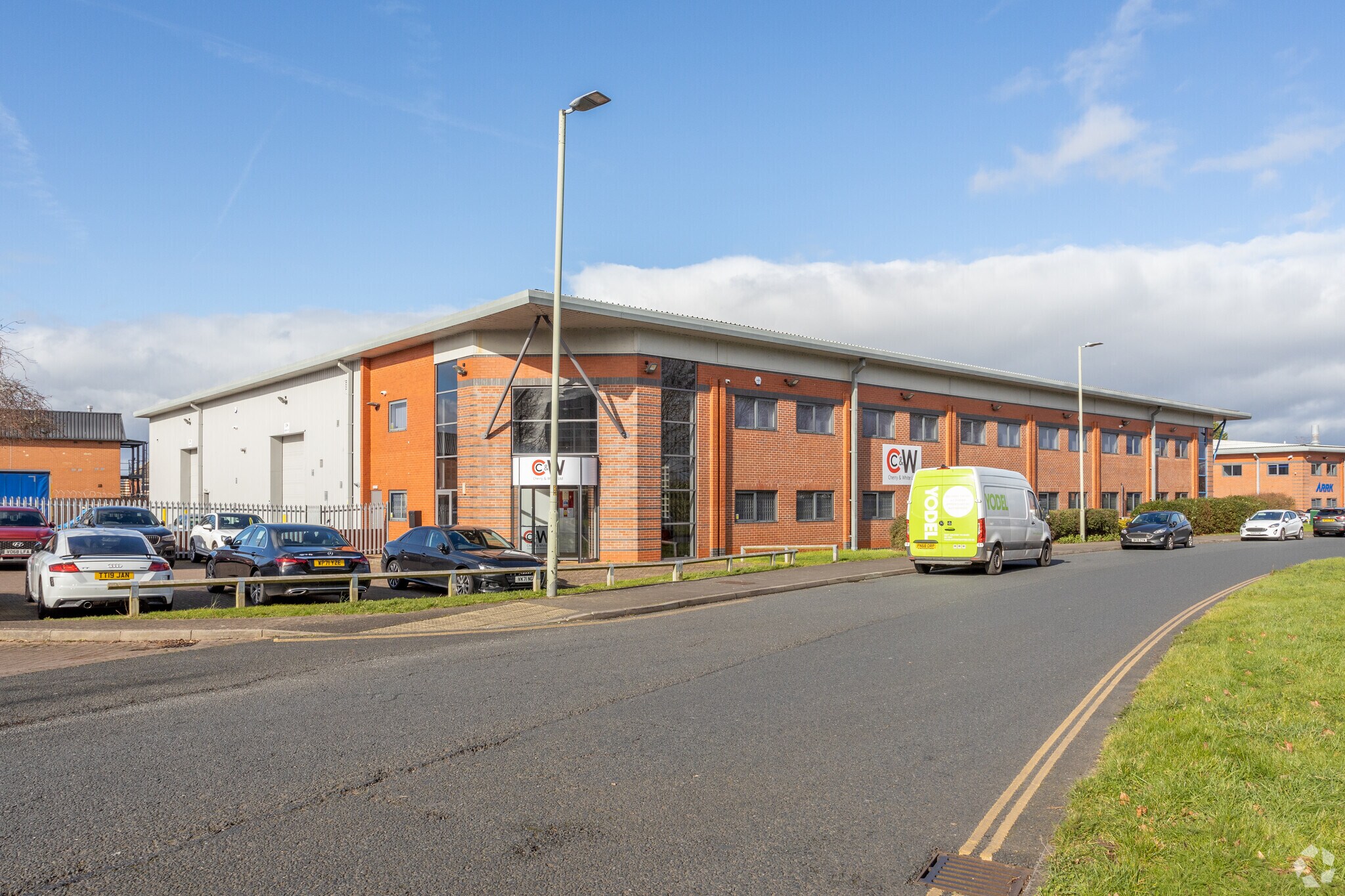
Cette fonctionnalité n’est pas disponible pour le moment.
Nous sommes désolés, mais la fonctionnalité à laquelle vous essayez d’accéder n’est pas disponible actuellement. Nous sommes au courant du problème et notre équipe travaille activement pour le résoudre.
Veuillez vérifier de nouveau dans quelques minutes. Veuillez nous excuser pour ce désagrément.
– L’équipe LoopNet
Votre e-mail a été envoyé.
Olympus Park Industriel/Logistique 1 121 m² À louer Quedgeley GL2 4NF



Certaines informations ont été traduites automatiquement.
CARACTÉRISTIQUES
TOUS LES ESPACE DISPONIBLES(1)
Afficher les loyers en
- ESPACE
- SURFACE
- DURÉE
- LOYER
- TYPE DE BIEN
- ÉTAT
- DISPONIBLE
Les espaces 2 de cet immeuble doivent être loués ensemble, pour un total de 1 121 m² (Surface contiguë):
Unit 12A is a high quality industrial warehouse building, part of an adjoining pair of units built on a steel, hipped portal frame with brick and clad elevations. Two storey offices are located at the front and there is a staggered party wall division between it and the adjoining Unit 12. The industrial warehouse area has a good working height, being approximately 6.0 m to haunch and approximately 8.5 m to the ridge. A small loading door is located in the right hand elevation via an external area utilized by Unit 12A and Unit 11 to the north. The office space is predominantly open plan and fitted with perimeter trunking, isolated power socket centrally, central heating and carpeting. The property has five demised car parking spaces to the left of its loading door plus additional spaces in a car park located on the other side of the adjoining Unit 12.
- Classe d’utilisation: B2
- Climatisation centrale
- Système de sécurité
- Comprend 101 m² d’espace de bureau dédié
- Toilettes privées
- Bail professionnel
| Espace | Surface | Durée | Loyer | Type de bien | État | Disponible |
| RDC – 12A, 1er étage – 12A | 1 121 m² | Négociable | 141,00 € /m²/an 11,75 € /m²/mois 158 022 € /an 13 168 € /mois | Industriel/Logistique | Construction partielle | Maintenant |
RDC – 12A, 1er étage – 12A
Les espaces 2 de cet immeuble doivent être loués ensemble, pour un total de 1 121 m² (Surface contiguë):
| Surface |
|
RDC – 12A - 1 020 m²
1er étage – 12A - 101 m²
|
| Durée |
| Négociable |
| Loyer |
| 141,00 € /m²/an 11,75 € /m²/mois 158 022 € /an 13 168 € /mois |
| Type de bien |
| Industriel/Logistique |
| État |
| Construction partielle |
| Disponible |
| Maintenant |
RDC – 12A, 1er étage – 12A
| Surface |
RDC – 12A - 1 020 m²
1er étage – 12A - 101 m²
|
| Durée | Négociable |
| Loyer | 141,00 € /m²/an |
| Type de bien | Industriel/Logistique |
| État | Construction partielle |
| Disponible | Maintenant |
Unit 12A is a high quality industrial warehouse building, part of an adjoining pair of units built on a steel, hipped portal frame with brick and clad elevations. Two storey offices are located at the front and there is a staggered party wall division between it and the adjoining Unit 12. The industrial warehouse area has a good working height, being approximately 6.0 m to haunch and approximately 8.5 m to the ridge. A small loading door is located in the right hand elevation via an external area utilized by Unit 12A and Unit 11 to the north. The office space is predominantly open plan and fitted with perimeter trunking, isolated power socket centrally, central heating and carpeting. The property has five demised car parking spaces to the left of its loading door plus additional spaces in a car park located on the other side of the adjoining Unit 12.
- Classe d’utilisation: B2
- Comprend 101 m² d’espace de bureau dédié
- Climatisation centrale
- Toilettes privées
- Système de sécurité
- Bail professionnel
APERÇU DU BIEN
The property is located within Olympus Business Park, which is approximately two miles south of Gloucester City Centre and approximately three miles north of Junction 12 of the M5 Motorway via the A38 trunk road. Olympus Park is an established and popular employment site and home to many high profile occupiers. The Park entrance is approximately 200 metres from the major road junction formed by the A38, the Gloucester Ring Road, The A430 Bristol Road and the South West Bypass. Communications are therefore excellent and the extension local amenities of Quedgeley are close by.
FAITS SUR L’INSTALLATION ENTREPÔT
Présenté par

Olympus Park
Hum, une erreur s’est produite lors de l’envoi de votre message. Veuillez réessayer.
Merci ! Votre message a été envoyé.



