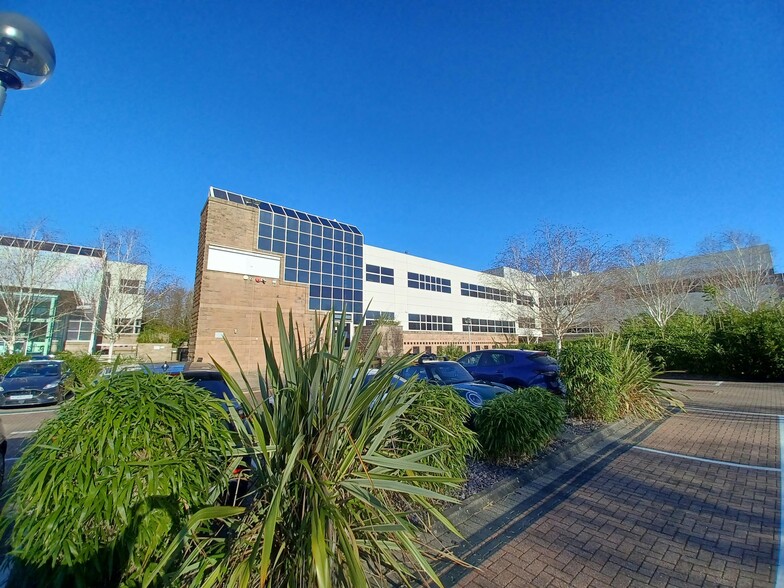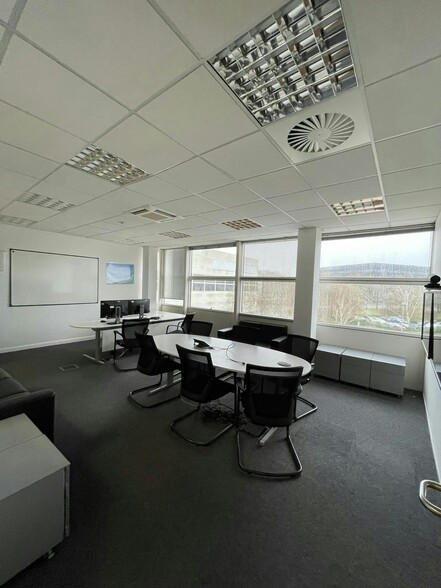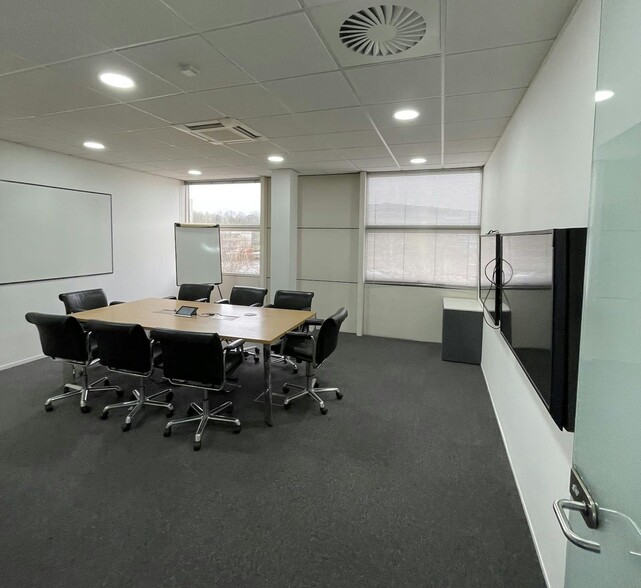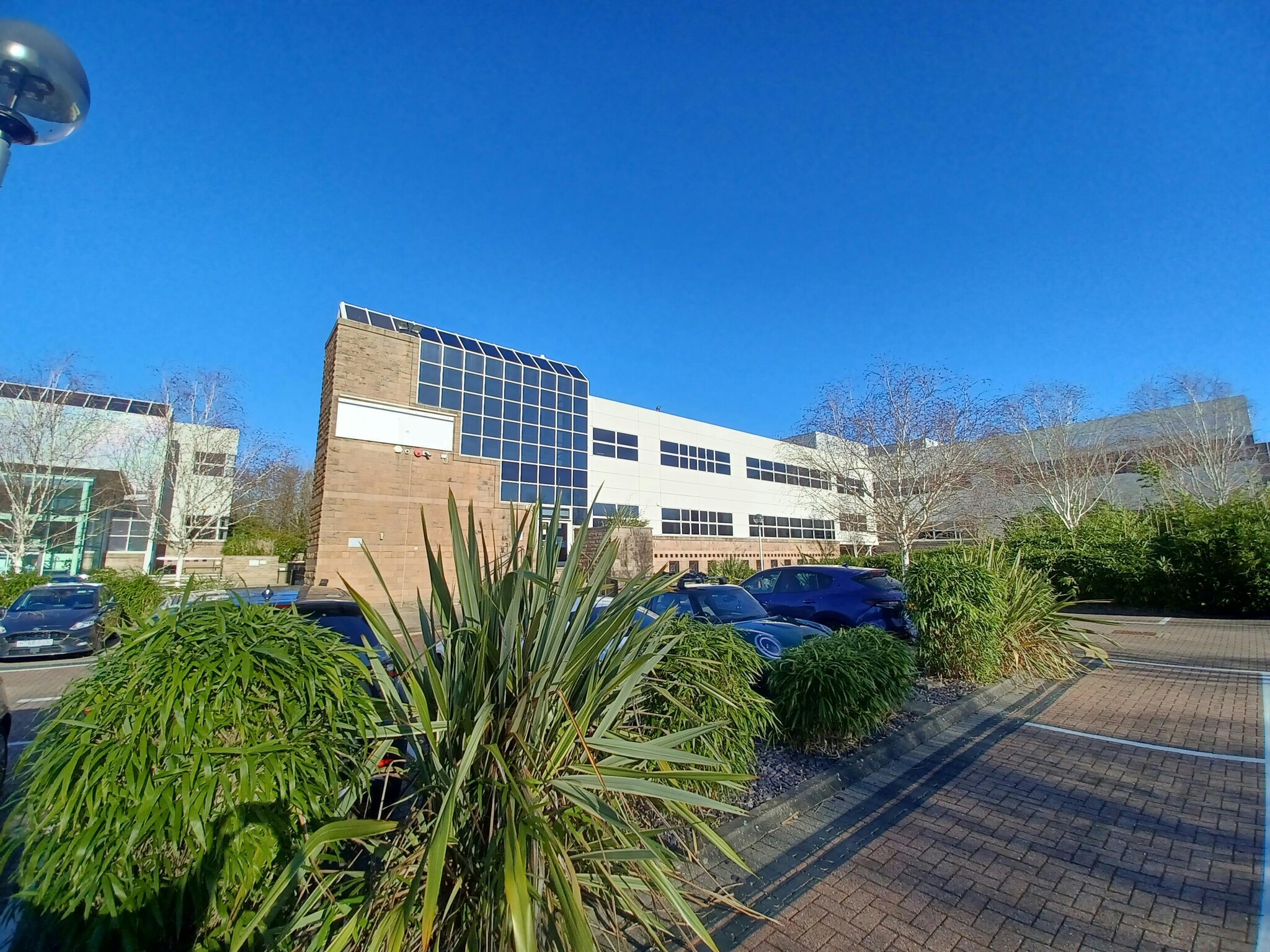
Cette fonctionnalité n’est pas disponible pour le moment.
Nous sommes désolés, mais la fonctionnalité à laquelle vous essayez d’accéder n’est pas disponible actuellement. Nous sommes au courant du problème et notre équipe travaille activement pour le résoudre.
Veuillez vérifier de nouveau dans quelques minutes. Veuillez nous excuser pour ce désagrément.
– L’équipe LoopNet
merci

Votre e-mail a été envoyé !
St James House Oldbury Bureau 186 – 2 398 m² À louer Bracknell RG12 8TH



Certaines informations ont été traduites automatiquement.
INFORMATIONS PRINCIPALES
- Excellent parking ratio 1:332
- Self-contained
- Showers, changing rooms and bike storage
- Strategic location - proximity to M3, M4 & M25
- Private outdoor courtyard
- Fitted office space
TOUS LES ESPACES DISPONIBLES(2)
Afficher les loyers en
- ESPACE
- SURFACE
- DURÉE
- LOYER
- TYPE DE BIEN
- ÉTAT
- DISPONIBLE
A two-storey purpose-built office building, St James House provides open plan offices around a central core. The current condition is unrefurbished and comprises suspended ceilings, fully-accessible raised floors and air conditioning. The property will undergo a full refurbishment CGI images are illustrations of the proposed office refurbishment, subject to change based on tenant requirements. The property benefits from an 8 persons lift from the basement, as well as a goods lift. Externally, tenants have access to cycle storage, communal areas and circa 150 car parking spaces, 100 in the rear/forecourt and 50 in the basement. Existing data centre, with high power capacity.
- Classe d’utilisation: E
- Principalement open space
- Climatisation centrale
- Plancher surélevé
- Douches
- Air conditionné
- Entièrement aménagé comme Bureau standard
- Peut être combiné avec un ou plusieurs espaces supplémentaires jusqu’à 2 398 m² d’espace adjacent
- Aire de réception
- Local à vélos
- Planchers surélevés entièrement accessibles
- Plafonds suspendus
A two-storey purpose-built office building, St James House provides open plan offices around a central core. The current condition is unrefurbished and comprises suspended ceilings, fully-accessible raised floors and air conditioning. The property will undergo a full refurbishment CGI images are illustrations of the proposed office refurbishment, subject to change based on tenant requirements. The property benefits from an 8 persons lift from the basement, as well as a goods lift. Externally, tenants have access to cycle storage, communal areas and circa 150 car parking spaces, 100 in the rear/forecourt and 50 in the basement. Existing data centre, with high power capacity.
- Classe d’utilisation: E
- Principalement open space
- Climatisation centrale
- Plancher surélevé
- Douches
- Air conditionné
- Entièrement aménagé comme Bureau standard
- Peut être combiné avec un ou plusieurs espaces supplémentaires jusqu’à 2 398 m² d’espace adjacent
- Aire de réception
- Local à vélos
- Planchers surélevés entièrement accessibles
- Plafonds suspendus
| Espace | Surface | Durée | Loyer | Type de bien | État | Disponible |
| RDC | 186 – 1 199 m² | Négociable | Sur demande Sur demande Sur demande Sur demande | Bureau | Construction achevée | Maintenant |
| 1er étage | 186 – 1 199 m² | Négociable | Sur demande Sur demande Sur demande Sur demande | Bureau | Construction achevée | Maintenant |
RDC
| Surface |
| 186 – 1 199 m² |
| Durée |
| Négociable |
| Loyer |
| Sur demande Sur demande Sur demande Sur demande |
| Type de bien |
| Bureau |
| État |
| Construction achevée |
| Disponible |
| Maintenant |
1er étage
| Surface |
| 186 – 1 199 m² |
| Durée |
| Négociable |
| Loyer |
| Sur demande Sur demande Sur demande Sur demande |
| Type de bien |
| Bureau |
| État |
| Construction achevée |
| Disponible |
| Maintenant |
RDC
| Surface | 186 – 1 199 m² |
| Durée | Négociable |
| Loyer | Sur demande |
| Type de bien | Bureau |
| État | Construction achevée |
| Disponible | Maintenant |
A two-storey purpose-built office building, St James House provides open plan offices around a central core. The current condition is unrefurbished and comprises suspended ceilings, fully-accessible raised floors and air conditioning. The property will undergo a full refurbishment CGI images are illustrations of the proposed office refurbishment, subject to change based on tenant requirements. The property benefits from an 8 persons lift from the basement, as well as a goods lift. Externally, tenants have access to cycle storage, communal areas and circa 150 car parking spaces, 100 in the rear/forecourt and 50 in the basement. Existing data centre, with high power capacity.
- Classe d’utilisation: E
- Entièrement aménagé comme Bureau standard
- Principalement open space
- Peut être combiné avec un ou plusieurs espaces supplémentaires jusqu’à 2 398 m² d’espace adjacent
- Climatisation centrale
- Aire de réception
- Plancher surélevé
- Local à vélos
- Douches
- Planchers surélevés entièrement accessibles
- Air conditionné
- Plafonds suspendus
1er étage
| Surface | 186 – 1 199 m² |
| Durée | Négociable |
| Loyer | Sur demande |
| Type de bien | Bureau |
| État | Construction achevée |
| Disponible | Maintenant |
A two-storey purpose-built office building, St James House provides open plan offices around a central core. The current condition is unrefurbished and comprises suspended ceilings, fully-accessible raised floors and air conditioning. The property will undergo a full refurbishment CGI images are illustrations of the proposed office refurbishment, subject to change based on tenant requirements. The property benefits from an 8 persons lift from the basement, as well as a goods lift. Externally, tenants have access to cycle storage, communal areas and circa 150 car parking spaces, 100 in the rear/forecourt and 50 in the basement. Existing data centre, with high power capacity.
- Classe d’utilisation: E
- Entièrement aménagé comme Bureau standard
- Principalement open space
- Peut être combiné avec un ou plusieurs espaces supplémentaires jusqu’à 2 398 m² d’espace adjacent
- Climatisation centrale
- Aire de réception
- Plancher surélevé
- Local à vélos
- Douches
- Planchers surélevés entièrement accessibles
- Air conditionné
- Plafonds suspendus
APERÇU DU BIEN
Bracknell's infrastructure is well-developed with transport options including trains and buses, making it easy for employees to commute to and from work. The business park provides a number of bus stops to St James House, while also being just a 15 minutes walk away from Bracknell train station. There are several residential areas nearby, providing housing options for employees who want to live close to work. Businesses who operate in Bracknell benefit from the locations great strategic positioning, its proximity to London provides easy access to one of the world's leading financial centres. Additionally, Bracknell's location near the M4 motorway and Heathrow Airport makes it an ideal hub for businesses with national or international operations. There are a number of notable business occupiers in the vicinity of St James House. One of the largest occupiers on the business park is The John Lewis Partnership/ Waitrose, a national mixed retailer. Other significant occupiers include Panasonic, Fujitsu, Dell, Honda, and 3M.
- Atrium
- Cour
INFORMATIONS SUR L’IMMEUBLE
Présenté par

St James House | Oldbury
Hum, une erreur s’est produite lors de l’envoi de votre message. Veuillez réessayer.
Merci ! Votre message a été envoyé.





