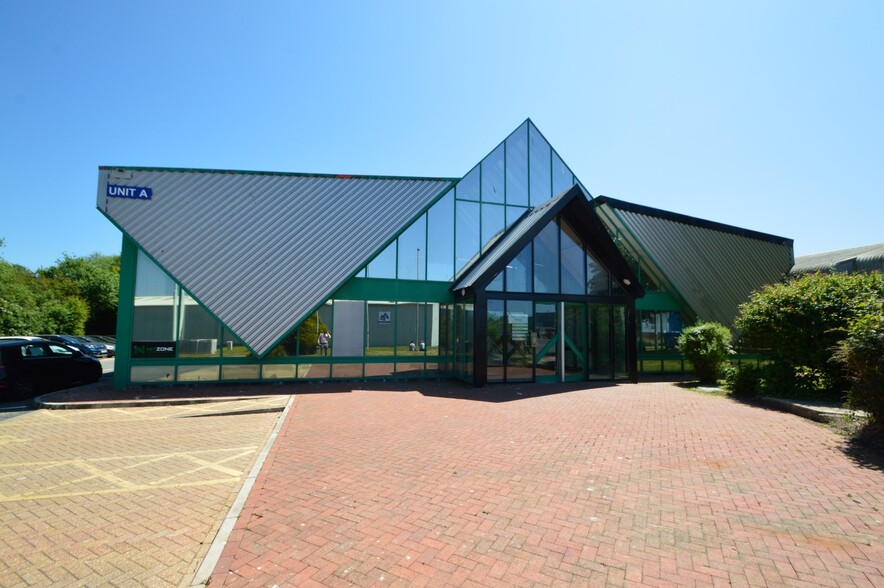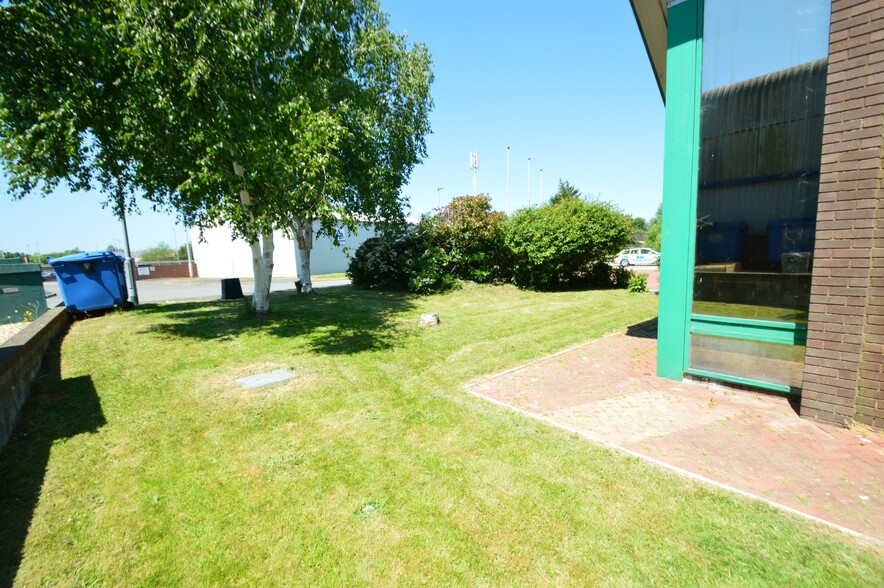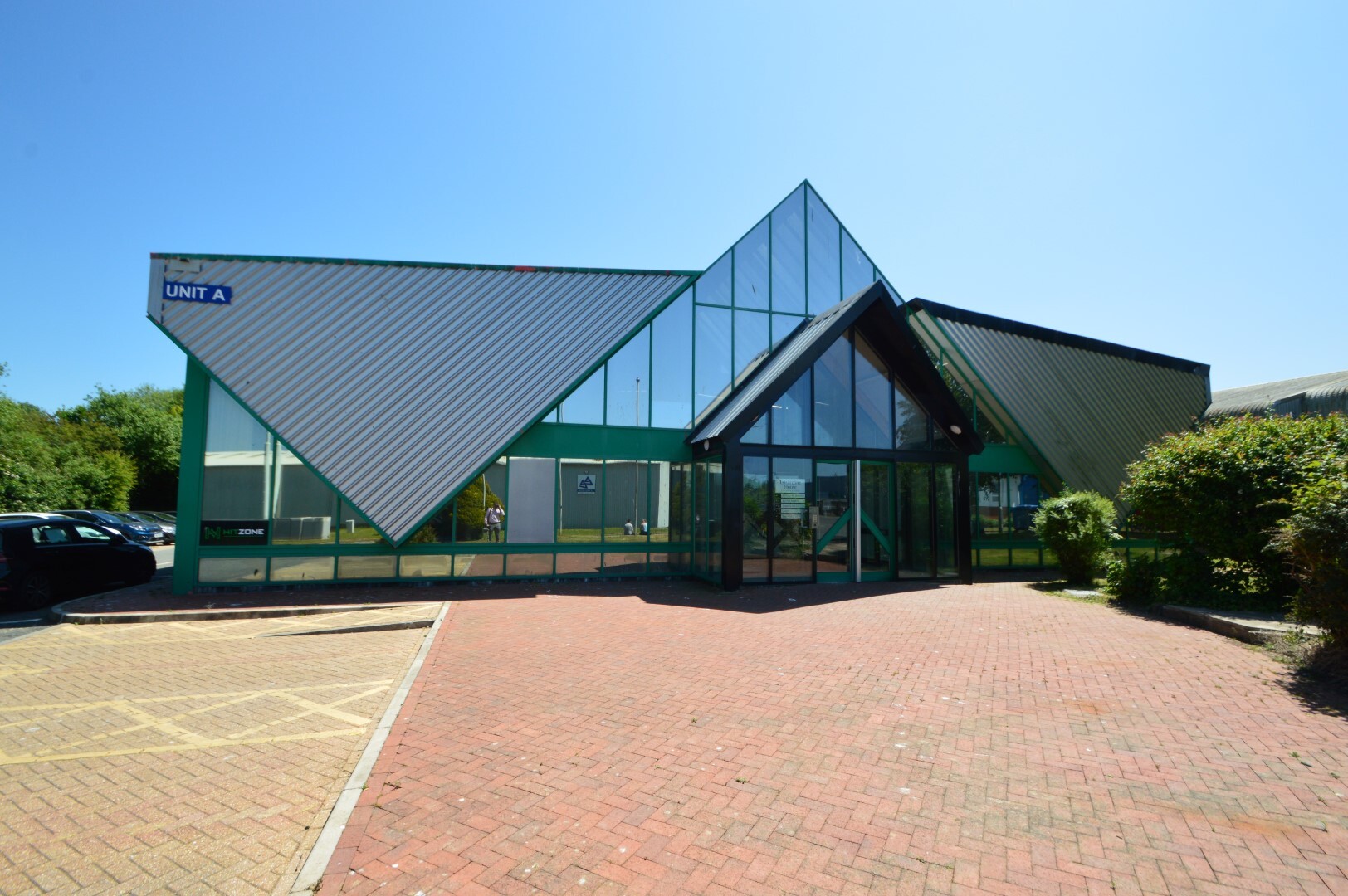
Cette fonctionnalité n’est pas disponible pour le moment.
Nous sommes désolés, mais la fonctionnalité à laquelle vous essayez d’accéder n’est pas disponible actuellement. Nous sommes au courant du problème et notre équipe travaille activement pour le résoudre.
Veuillez vérifier de nouveau dans quelques minutes. Veuillez nous excuser pour ce désagrément.
– L’équipe LoopNet
merci

Votre e-mail a été envoyé !
Leisureline House Oakwood Clos Bureau 14 – 295 m² À louer Barnstaple EX31 3NJ


Certaines informations ont été traduites automatiquement.
INFORMATIONS PRINCIPALES
- Easy access to A361 / A39, close to Sainsbury's Supermarket
- Refurbishment of offices to be undertaken prior to occupation including redecoration, new floor coverings and installation of air conditioning
- 6 car parking spaces plus visitor spaces
TOUS LES ESPACES DISPONIBLES(3)
Afficher les loyers en
- ESPACE
- SURFACE
- DURÉE
- LOYER
- TYPE DE BIEN
- ÉTAT
- DISPONIBLE
The premises are available by way of a new lease term with a service charge of £460 per month which covers contribution towards buildings insurance, cleaning of common parts, landscaping, maintenance etc. RENTAL: £26,345 per annum. The ground floor provides a shared entrance foyer and a number of ground floor offices let within the building. The suite available includes a ground floor office of 274 sq.ft (25 sq.m) and first floor space of 2,233 sq.ft (207 sq.m) which provides 2 main offices, meeting room, kitchen / break out room and approximately 500 sq.ft (46 sq.m) of circulation and landing area. Specification includes glazed partitioning, twin spiral staircase access to the first floor, heating, LED lighting, toilet and kitchen with break out area, trunking, door intercom, fire system and shared garden area. There are 3 additional ground floor offices available by separate negotiation if desired.
- Classe d’utilisation: E
- 2 Bureaux privés
- Peut être combiné avec un ou plusieurs espaces supplémentaires jusqu’à 242 m² d’espace adjacent
- Système de sécurité
- Available by way of a new lease
- Meeting room
- 2 main offices
- Partiellement aménagé comme Bureau standard
- Salles de conférence
- Système de chauffage central
- Toilettes incluses dans le bail
- Feature glazed atrium entrance and foyer
- Kitchen / break out room
3 private offices (Office 1, 4 and 6) are available by way of a new lease term with a service charge of £31 per month for offices 1 and 6, office 4 £55 per month, which covers contribution towards buildings insurance, cleaning of common parts, landscaping, maintenance etc. Rental Office 1 - £2,203.20 pa, Office 6 - £2,203.20 pa, Office 4 - £4,020 pa. OFFICE 1: 148 sq.ft (14 sq.m) Double glazed windows, non-slip flooring, heating, LED lighting, intercom OFFICE 4: 269 sq.ft (25 sq.m) Double glazed windows, carpet, LED lighting, trunking, heating OFFICE 6: 148 sq.ft (14 sq.m) Double glazed windows, non-slip flooring, heating, LED lighting, intercom We are verbally advised by the Local Rating Authority that the premises are currently assessed as follows:- Office 1 To be reassessed, Office 4 Rateable Value: £2,950 Rates Payable: £1,481, Office 6 Rateable Value: £1,400 Rates Payable: £703 based on uniformed business rate of 50.2p in the pound (plus car parking rates).
- Classe d’utilisation: E
- 3 Bureaux privés
- Système de chauffage central
- Toilettes incluses dans le bail
- 3 offices available individually or together
- Shared foyer entrance with intercom system
- Partiellement aménagé comme Bureau standard
- Salles de conférence
- Système de sécurité
- Available by way of a new lease
- Shared kitchen
The premises are available by way of a new lease term with a service charge of £460 per month which covers contribution towards buildings insurance, cleaning of common parts, landscaping, maintenance etc. RENTAL: £26,345 per annum. The ground floor provides a shared entrance foyer and a number of ground floor offices let within the building. The suite available includes a ground floor office of 274 sq.ft (25 sq.m) and first floor space of 2,233 sq.ft (207 sq.m) which provides 2 main offices, meeting room, kitchen / break out room and approximately 500 sq.ft (46 sq.m) of circulation and landing area. Specification includes glazed partitioning, twin spiral staircase access to the first floor, heating, LED lighting, toilet and kitchen with break out area, trunking, door intercom, fire system and shared garden area. There are 3 additional ground floor offices available by separate negotiation if desired.
- Classe d’utilisation: E
- 2 Bureaux privés
- Peut être combiné avec un ou plusieurs espaces supplémentaires jusqu’à 242 m² d’espace adjacent
- Système de sécurité
- Available by way of a new lease
- Meeting room
- 2 main offices
- Partiellement aménagé comme Bureau standard
- Salles de conférence
- Système de chauffage central
- Toilettes incluses dans le bail
- Feature glazed atrium entrance and foyer
- Kitchen / break out room
| Espace | Surface | Durée | Loyer | Type de bien | État | Disponible |
| RDC, bureau A | 25 m² | Négociable | 127,86 € /m²/an 10,65 € /m²/mois 3 255 € /an 271,22 € /mois | Bureau | Construction partielle | Maintenant |
| RDC, bureau A/Office 1,4,6 | 14 – 52 m² | Négociable | 188,56 € /m²/an 15,71 € /m²/mois 9 898 € /an 824,80 € /mois | Bureau | Construction partielle | Maintenant |
| 1er étage, bureau A | 217 m² | Négociable | 127,86 € /m²/an 10,65 € /m²/mois 27 712 € /an 2 309 € /mois | Bureau | Construction partielle | Maintenant |
RDC, bureau A
| Surface |
| 25 m² |
| Durée |
| Négociable |
| Loyer |
| 127,86 € /m²/an 10,65 € /m²/mois 3 255 € /an 271,22 € /mois |
| Type de bien |
| Bureau |
| État |
| Construction partielle |
| Disponible |
| Maintenant |
RDC, bureau A/Office 1,4,6
| Surface |
| 14 – 52 m² |
| Durée |
| Négociable |
| Loyer |
| 188,56 € /m²/an 15,71 € /m²/mois 9 898 € /an 824,80 € /mois |
| Type de bien |
| Bureau |
| État |
| Construction partielle |
| Disponible |
| Maintenant |
1er étage, bureau A
| Surface |
| 217 m² |
| Durée |
| Négociable |
| Loyer |
| 127,86 € /m²/an 10,65 € /m²/mois 27 712 € /an 2 309 € /mois |
| Type de bien |
| Bureau |
| État |
| Construction partielle |
| Disponible |
| Maintenant |
RDC, bureau A
| Surface | 25 m² |
| Durée | Négociable |
| Loyer | 127,86 € /m²/an |
| Type de bien | Bureau |
| État | Construction partielle |
| Disponible | Maintenant |
The premises are available by way of a new lease term with a service charge of £460 per month which covers contribution towards buildings insurance, cleaning of common parts, landscaping, maintenance etc. RENTAL: £26,345 per annum. The ground floor provides a shared entrance foyer and a number of ground floor offices let within the building. The suite available includes a ground floor office of 274 sq.ft (25 sq.m) and first floor space of 2,233 sq.ft (207 sq.m) which provides 2 main offices, meeting room, kitchen / break out room and approximately 500 sq.ft (46 sq.m) of circulation and landing area. Specification includes glazed partitioning, twin spiral staircase access to the first floor, heating, LED lighting, toilet and kitchen with break out area, trunking, door intercom, fire system and shared garden area. There are 3 additional ground floor offices available by separate negotiation if desired.
- Classe d’utilisation: E
- Partiellement aménagé comme Bureau standard
- 2 Bureaux privés
- Salles de conférence
- Peut être combiné avec un ou plusieurs espaces supplémentaires jusqu’à 242 m² d’espace adjacent
- Système de chauffage central
- Système de sécurité
- Toilettes incluses dans le bail
- Available by way of a new lease
- Feature glazed atrium entrance and foyer
- Meeting room
- Kitchen / break out room
- 2 main offices
RDC, bureau A/Office 1,4,6
| Surface | 14 – 52 m² |
| Durée | Négociable |
| Loyer | 188,56 € /m²/an |
| Type de bien | Bureau |
| État | Construction partielle |
| Disponible | Maintenant |
3 private offices (Office 1, 4 and 6) are available by way of a new lease term with a service charge of £31 per month for offices 1 and 6, office 4 £55 per month, which covers contribution towards buildings insurance, cleaning of common parts, landscaping, maintenance etc. Rental Office 1 - £2,203.20 pa, Office 6 - £2,203.20 pa, Office 4 - £4,020 pa. OFFICE 1: 148 sq.ft (14 sq.m) Double glazed windows, non-slip flooring, heating, LED lighting, intercom OFFICE 4: 269 sq.ft (25 sq.m) Double glazed windows, carpet, LED lighting, trunking, heating OFFICE 6: 148 sq.ft (14 sq.m) Double glazed windows, non-slip flooring, heating, LED lighting, intercom We are verbally advised by the Local Rating Authority that the premises are currently assessed as follows:- Office 1 To be reassessed, Office 4 Rateable Value: £2,950 Rates Payable: £1,481, Office 6 Rateable Value: £1,400 Rates Payable: £703 based on uniformed business rate of 50.2p in the pound (plus car parking rates).
- Classe d’utilisation: E
- Partiellement aménagé comme Bureau standard
- 3 Bureaux privés
- Salles de conférence
- Système de chauffage central
- Système de sécurité
- Toilettes incluses dans le bail
- Available by way of a new lease
- 3 offices available individually or together
- Shared kitchen
- Shared foyer entrance with intercom system
1er étage, bureau A
| Surface | 217 m² |
| Durée | Négociable |
| Loyer | 127,86 € /m²/an |
| Type de bien | Bureau |
| État | Construction partielle |
| Disponible | Maintenant |
The premises are available by way of a new lease term with a service charge of £460 per month which covers contribution towards buildings insurance, cleaning of common parts, landscaping, maintenance etc. RENTAL: £26,345 per annum. The ground floor provides a shared entrance foyer and a number of ground floor offices let within the building. The suite available includes a ground floor office of 274 sq.ft (25 sq.m) and first floor space of 2,233 sq.ft (207 sq.m) which provides 2 main offices, meeting room, kitchen / break out room and approximately 500 sq.ft (46 sq.m) of circulation and landing area. Specification includes glazed partitioning, twin spiral staircase access to the first floor, heating, LED lighting, toilet and kitchen with break out area, trunking, door intercom, fire system and shared garden area. There are 3 additional ground floor offices available by separate negotiation if desired.
- Classe d’utilisation: E
- Partiellement aménagé comme Bureau standard
- 2 Bureaux privés
- Salles de conférence
- Peut être combiné avec un ou plusieurs espaces supplémentaires jusqu’à 242 m² d’espace adjacent
- Système de chauffage central
- Système de sécurité
- Toilettes incluses dans le bail
- Available by way of a new lease
- Feature glazed atrium entrance and foyer
- Meeting room
- Kitchen / break out room
- 2 main offices
APERÇU DU BIEN
The property is situated on an established part of the Roundswell Business Park known as Oakwood Close. The premises are just off the A39 / A361 Link Road with Sainsbury's Supermarket at the entrance to the Business Park. Forming part of the front section of the building known as Leisureline House there is a feature glazed “pyramid” atrium to the front of the property providing access to the offices, with the side elevations being a combination of brickwork and profiled cladding.
- Accès 24 h/24
- Terrain clôturé
- Système de sécurité
- Puits de lumière
- Cuisine
- Réception
- Stores automatiques
- Espace d’entreposage
- Bureaux cloisonnés
- Entreposage sécurisé
- Cour
INFORMATIONS SUR L’IMMEUBLE
OCCUPANTS
- ÉTAGE
- NOM DE L’OCCUPANT
- SECTEUR D’ACTIVITÉ
- Inconnu
- Bater & Co Limited
- Construction
- Multi
- Bluefrog Media Limited
- Services professionnels, scientifiques et techniques
- RDC
- British Telecommunications Plc
- -
- Inconnu
- Philip Dennis Food Services Butchery Division
- -
Présenté par

Leisureline House | Oakwood Clos
Hum, une erreur s’est produite lors de l’envoi de votre message. Veuillez réessayer.
Merci ! Votre message a été envoyé.






