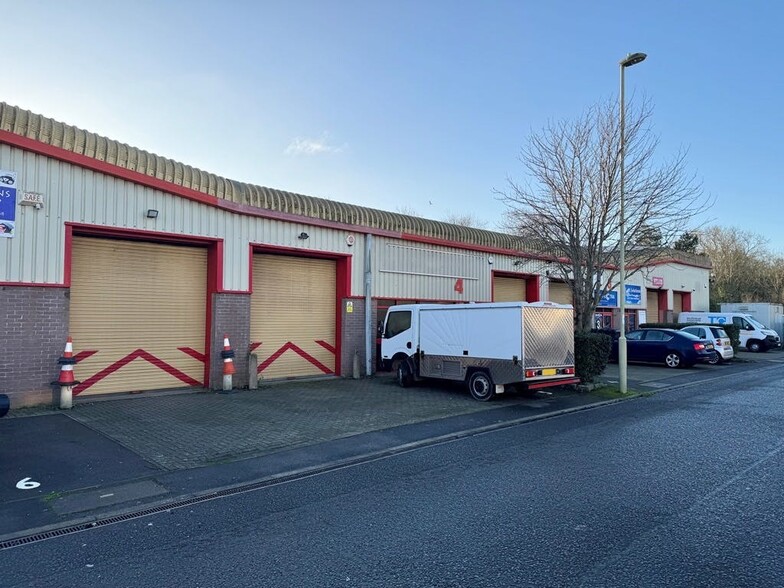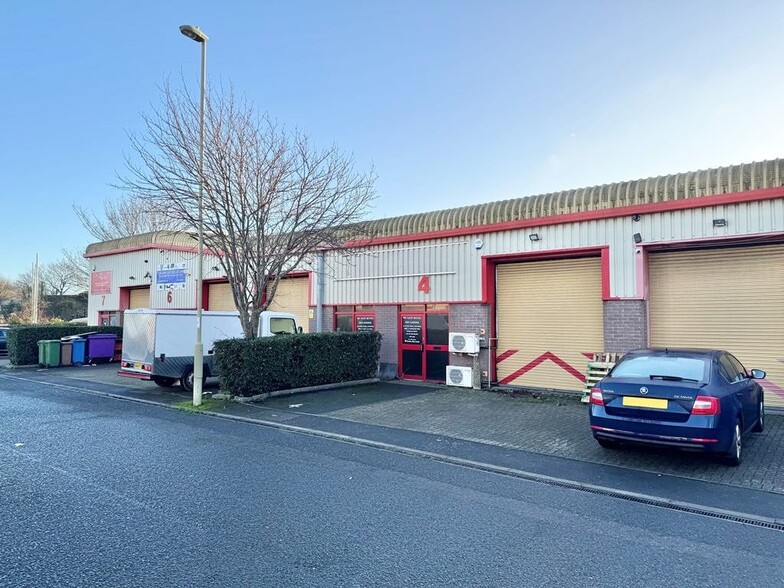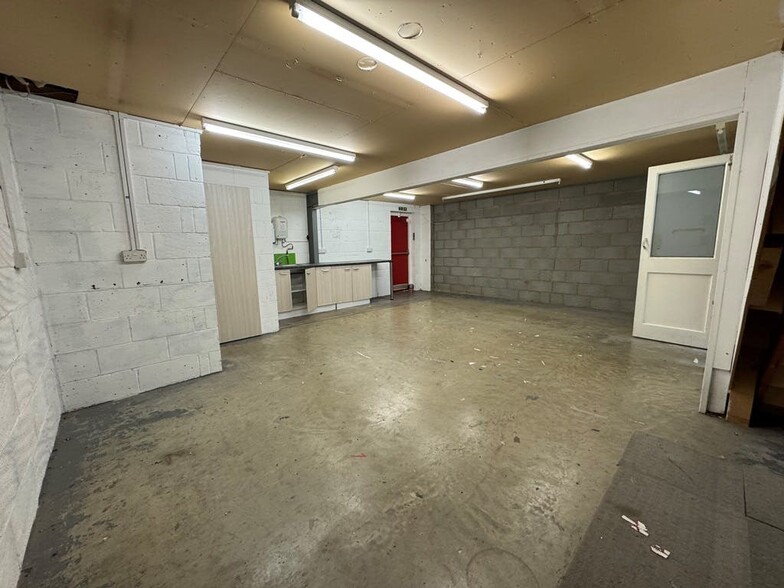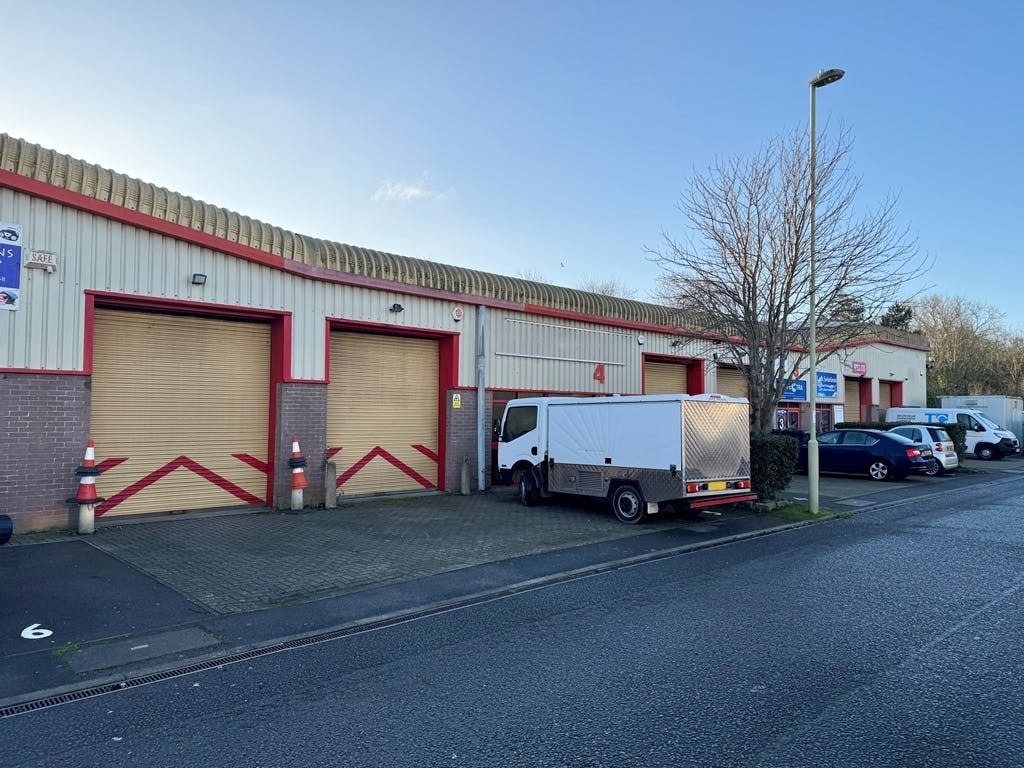
Cette fonctionnalité n’est pas disponible pour le moment.
Nous sommes désolés, mais la fonctionnalité à laquelle vous essayez d’accéder n’est pas disponible actuellement. Nous sommes au courant du problème et notre équipe travaille activement pour le résoudre.
Veuillez vérifier de nouveau dans quelques minutes. Veuillez nous excuser pour ce désagrément.
– L’équipe LoopNet
merci

Votre e-mail a été envoyé !
Newgate Ln Local d’activités 63 – 338 m² À louer Fareham PO14 1DJ



Certaines informations ont été traduites automatiquement.
CARACTÉRISTIQUES
TOUS LES ESPACES DISPONIBLES(3)
Afficher les loyers en
- ESPACE
- SURFACE
- DURÉE
- LOYER
- TYPE DE BIEN
- ÉTAT
- DISPONIBLE
Les espaces 2 de cet immeuble doivent être loués ensemble, pour un total de 183 m² (Surface contiguë):
Available by way of a new Full Repairing & Insuring lease at an initial rent of £20,750 per annum exclusive of rates, VAT & all other outgoings. A scheme of 28 industrial units in three terraces. Each unit is of steel portal frame construction with a mix of brick and steel profile cladding. Each unit benefits from a roller shutter door, personnel entrance, forecourt loading and car parking. The ground floor incorporates workshop, office, WC and kitchenette accessed via pedestrian door and roller shutter door (width 3.00m, height 3.43m) There is a timber staircase that leads to a mezzanine level made over to office use across three separate rooms, two of which have plasterboard ceilings with mounted lighting.
- Classe d’utilisation: B2
- Classe de performance énergétique –C
- Peut être pris individuellement ou en combinaison
- Entreposage sécurisé
- Nouveau contrat de location flexible
- Comprend une porte à volet roulant
A scheme of 28 industrial units in three terraces. Each unit is of steel portal frame construction with a mix of brick and steel profile cladding. Each unit benefits from a roller shutter door, personnel entrance, forecourt loading and car parking. Unit 5 comprises 1,645 sq ft of industrial area, available on a new FRI lease on terms to be agreed. The unit can be taken with Unit 4 (1,940 sq ft). Rent per annum is £18,500 - £38,000.
- Classe d’utilisation: B2
- Entreposage sécurisé
- Nouveau contrat de location flexible
- Comprend une porte à volet roulant
- Peut être combiné avec un ou plusieurs espaces supplémentaires jusqu’à 155 m² d’espace adjacent
- Classe de performance énergétique –C
- Peut être pris individuellement ou en combinaison
A scheme of 28 industrial units in three terraces. Each unit is of steel portal frame construction with a mix of brick and steel profile cladding. Each unit benefits from a roller shutter door, personnel entrance, forecourt loading and car parking. Unit 5 comprises 1,645 sq ft of industrial area, available on a new FRI lease on terms to be agreed. The unit can be taken with Unit 4 (1,940 sq ft). Rent per annum is £18,500 - £38,000.
- Classe d’utilisation: B2
- Entreposage sécurisé
- Nouveau contrat de location flexible
- Comprend une porte à volet roulant
- Peut être combiné avec un ou plusieurs espaces supplémentaires jusqu’à 155 m² d’espace adjacent
- Classe de performance énergétique –C
- Peut être pris individuellement ou en combinaison
| Espace | Surface | Durée | Loyer | Type de bien | État | Disponible |
| RDC – 4, Mezzanine – 4 | 183 m² | Négociable | 133,34 € /m²/an 11,11 € /m²/mois 24 404 € /an 2 034 € /mois | Local d’activités | Construction partielle | Maintenant |
| RDC – 5 | 92 m² | Négociable | 141,19 € /m²/an 11,77 € /m²/mois 13 025 € /an 1 085 € /mois | Local d’activités | Construction partielle | Maintenant |
| Mezzanine – 5 | 63 m² | Négociable | 141,19 € /m²/an 11,77 € /m²/mois 8 841 € /an 736,75 € /mois | Local d’activités | Construction partielle | Maintenant |
RDC – 4, Mezzanine – 4
Les espaces 2 de cet immeuble doivent être loués ensemble, pour un total de 183 m² (Surface contiguë):
| Surface |
|
RDC – 4 - 92 m²
Mezzanine – 4 - 91 m²
|
| Durée |
| Négociable |
| Loyer |
| 133,34 € /m²/an 11,11 € /m²/mois 24 404 € /an 2 034 € /mois |
| Type de bien |
| Local d’activités |
| État |
| Construction partielle |
| Disponible |
| Maintenant |
RDC – 5
| Surface |
| 92 m² |
| Durée |
| Négociable |
| Loyer |
| 141,19 € /m²/an 11,77 € /m²/mois 13 025 € /an 1 085 € /mois |
| Type de bien |
| Local d’activités |
| État |
| Construction partielle |
| Disponible |
| Maintenant |
Mezzanine – 5
| Surface |
| 63 m² |
| Durée |
| Négociable |
| Loyer |
| 141,19 € /m²/an 11,77 € /m²/mois 8 841 € /an 736,75 € /mois |
| Type de bien |
| Local d’activités |
| État |
| Construction partielle |
| Disponible |
| Maintenant |
RDC – 4, Mezzanine – 4
| Surface |
RDC – 4 - 92 m²
Mezzanine – 4 - 91 m²
|
| Durée | Négociable |
| Loyer | 133,34 € /m²/an |
| Type de bien | Local d’activités |
| État | Construction partielle |
| Disponible | Maintenant |
Available by way of a new Full Repairing & Insuring lease at an initial rent of £20,750 per annum exclusive of rates, VAT & all other outgoings. A scheme of 28 industrial units in three terraces. Each unit is of steel portal frame construction with a mix of brick and steel profile cladding. Each unit benefits from a roller shutter door, personnel entrance, forecourt loading and car parking. The ground floor incorporates workshop, office, WC and kitchenette accessed via pedestrian door and roller shutter door (width 3.00m, height 3.43m) There is a timber staircase that leads to a mezzanine level made over to office use across three separate rooms, two of which have plasterboard ceilings with mounted lighting.
- Classe d’utilisation: B2
- Entreposage sécurisé
- Classe de performance énergétique –C
- Nouveau contrat de location flexible
- Peut être pris individuellement ou en combinaison
- Comprend une porte à volet roulant
RDC – 5
| Surface | 92 m² |
| Durée | Négociable |
| Loyer | 141,19 € /m²/an |
| Type de bien | Local d’activités |
| État | Construction partielle |
| Disponible | Maintenant |
A scheme of 28 industrial units in three terraces. Each unit is of steel portal frame construction with a mix of brick and steel profile cladding. Each unit benefits from a roller shutter door, personnel entrance, forecourt loading and car parking. Unit 5 comprises 1,645 sq ft of industrial area, available on a new FRI lease on terms to be agreed. The unit can be taken with Unit 4 (1,940 sq ft). Rent per annum is £18,500 - £38,000.
- Classe d’utilisation: B2
- Peut être combiné avec un ou plusieurs espaces supplémentaires jusqu’à 155 m² d’espace adjacent
- Entreposage sécurisé
- Classe de performance énergétique –C
- Nouveau contrat de location flexible
- Peut être pris individuellement ou en combinaison
- Comprend une porte à volet roulant
Mezzanine – 5
| Surface | 63 m² |
| Durée | Négociable |
| Loyer | 141,19 € /m²/an |
| Type de bien | Local d’activités |
| État | Construction partielle |
| Disponible | Maintenant |
A scheme of 28 industrial units in three terraces. Each unit is of steel portal frame construction with a mix of brick and steel profile cladding. Each unit benefits from a roller shutter door, personnel entrance, forecourt loading and car parking. Unit 5 comprises 1,645 sq ft of industrial area, available on a new FRI lease on terms to be agreed. The unit can be taken with Unit 4 (1,940 sq ft). Rent per annum is £18,500 - £38,000.
- Classe d’utilisation: B2
- Peut être combiné avec un ou plusieurs espaces supplémentaires jusqu’à 155 m² d’espace adjacent
- Entreposage sécurisé
- Classe de performance énergétique –C
- Nouveau contrat de location flexible
- Peut être pris individuellement ou en combinaison
- Comprend une porte à volet roulant
APERÇU DU BIEN
La propriété comprend une terrasse d'unités industrielles légères à ossature de portail en acier avec des murs en briques/blocs et un revêtement profilé en acier sur les élévations supérieures. Vers le début des années 1990. L'établissement est situé à proximité de l'A32 et de la B3385. La gare de Fareham se trouve à environ 1,79 km de l'établissement.
FAITS SUR L’INSTALLATION ENTREPÔT
Présenté par

Newgate Ln
Hum, une erreur s’est produite lors de l’envoi de votre message. Veuillez réessayer.
Merci ! Votre message a été envoyé.






