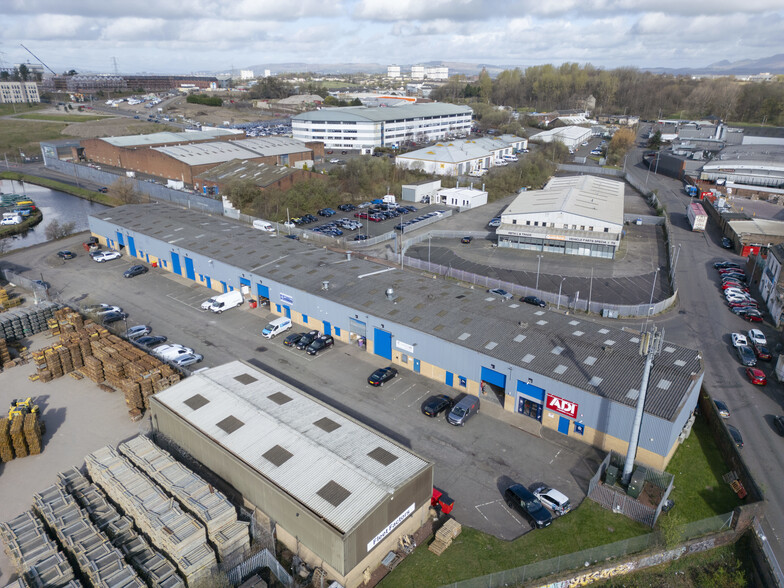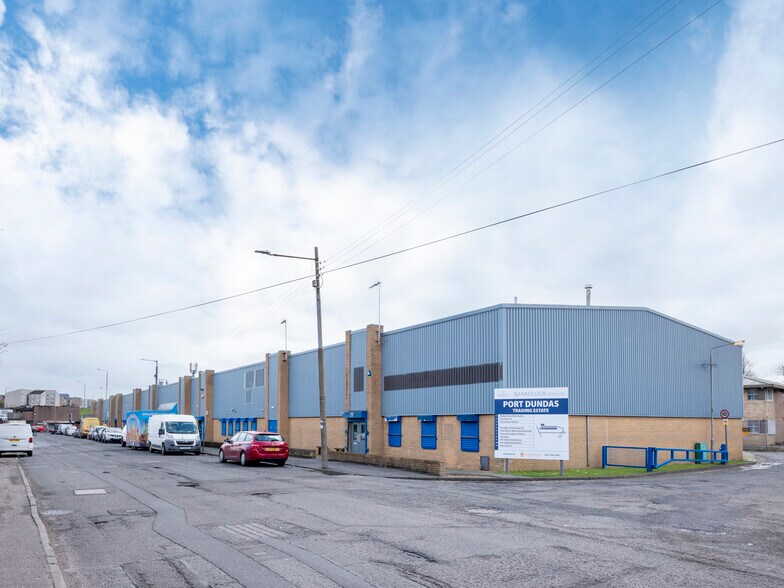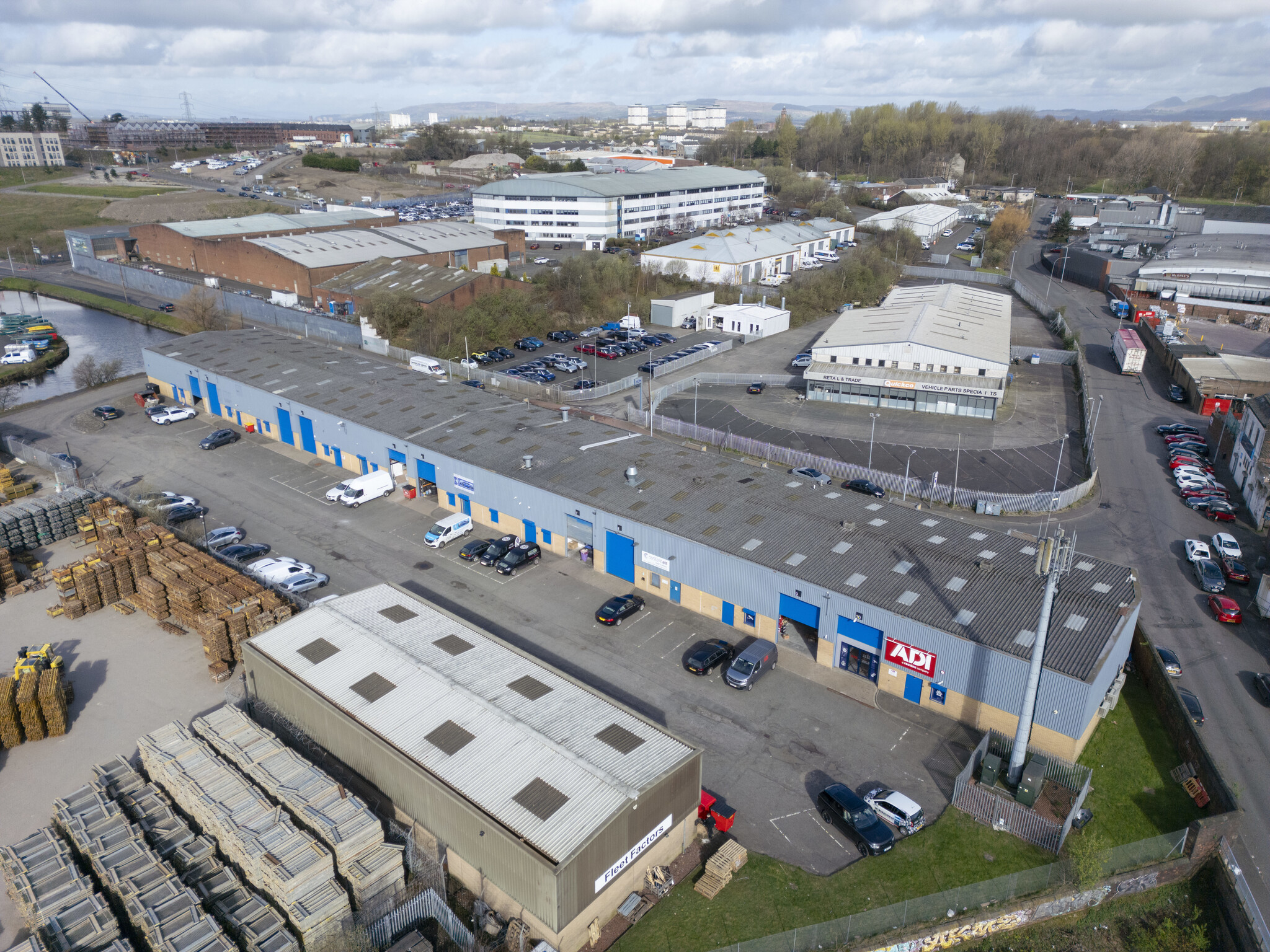N Canal Bank St Industriel/Logistique 183 – 2 125 m² À louer Glasgow G4 9XP


Certaines informations ont été traduites automatiquement.
CARACTÉRISTIQUES
TOUS LES ESPACES DISPONIBLES(10)
Afficher les loyers en
- ESPACE
- SURFACE
- DURÉE
- LOYER
- TYPE DE BIEN
- ÉTAT
- DISPONIBLE
The flooring throughout is concrete and there is a communal yard with associated car parking at the rear of the unit. Each unit affords office, ancillary storage space, kitchen and WCs.
- Classe d’utilisation: Classe 5
- Peut être combiné avec un ou plusieurs espaces supplémentaires jusqu’à 2 125 m² d’espace adjacent
- Toilettes incluses dans le bail
- Concrete flooring
- Office space
- 1 Accès plain-pied
- Stores automatiques
- Cour
- Storage space
The flooring throughout is concrete and there is a communal yard with associated car parking at the rear of the unit. Each unit affords office, ancillary storage space, kitchen and WCs.
- Classe d’utilisation: Classe 5
- Peut être combiné avec un ou plusieurs espaces supplémentaires jusqu’à 2 125 m² d’espace adjacent
- Toilettes incluses dans le bail
- Concrete flooring
- Office space
- 1 Accès plain-pied
- Stores automatiques
- Cour
- Storage space
The flooring throughout is concrete and there is a communal yard with associated car parking at the rear of the unit. Each unit affords office, ancillary storage space, kitchen and WCs.
- Classe d’utilisation: Classe 5
- Peut être combiné avec un ou plusieurs espaces supplémentaires jusqu’à 2 125 m² d’espace adjacent
- Toilettes incluses dans le bail
- Concrete flooring
- Office space
- 1 Accès plain-pied
- Stores automatiques
- Cour
- Storage space
The flooring throughout is concrete and there is a communal yard with associated car parking at the rear of the unit. Each unit affords office, ancillary storage space, kitchen and WCs.
- Classe d’utilisation: Classe 5
- Peut être combiné avec un ou plusieurs espaces supplémentaires jusqu’à 2 125 m² d’espace adjacent
- Toilettes incluses dans le bail
- Concrete flooring
- Office space
- 1 Accès plain-pied
- Stores automatiques
- Cour
- Storage space
The flooring throughout is concrete and there is a communal yard with associated car parking at the rear of the unit. Each unit affords office, ancillary storage space, kitchen and WCs.
- Classe d’utilisation: Classe 5
- Peut être combiné avec un ou plusieurs espaces supplémentaires jusqu’à 2 125 m² d’espace adjacent
- Toilettes incluses dans le bail
- Concrete flooring
- Office space
- 1 Accès plain-pied
- Stores automatiques
- Cour
- Storage space
The flooring throughout is concrete and there is a communal yard with associated car parking at the rear of the unit. Each unit affords office, ancillary storage space, kitchen and WCs.
- Classe d’utilisation: Classe 5
- Peut être combiné avec un ou plusieurs espaces supplémentaires jusqu’à 2 125 m² d’espace adjacent
- Toilettes incluses dans le bail
- Concrete flooring
- Office space
- 1 Accès plain-pied
- Stores automatiques
- Cour
- Storage space
The flooring throughout is concrete and there is a communal yard with associated car parking at the rear of the unit. Each unit affords office, ancillary storage space, kitchen and WCs.
- Classe d’utilisation: Classe 5
- Peut être combiné avec un ou plusieurs espaces supplémentaires jusqu’à 2 125 m² d’espace adjacent
- Toilettes incluses dans le bail
- Concrete flooring
- Office space
- 1 Accès plain-pied
- Stores automatiques
- Cour
- Storage space
The flooring throughout is concrete and there is a communal yard with associated car parking at the rear of the unit. Each unit affords office, ancillary storage space, kitchen and WCs.
- Classe d’utilisation: Classe 5
- Peut être combiné avec un ou plusieurs espaces supplémentaires jusqu’à 2 125 m² d’espace adjacent
- Toilettes incluses dans le bail
- Concrete flooring
- Office space
- 1 Accès plain-pied
- Stores automatiques
- Cour
- Storage space
The flooring throughout is concrete and there is a communal yard with associated car parking at the rear of the unit. Each unit affords office, ancillary storage space, kitchen and WCs.
- Classe d’utilisation: Classe 5
- Peut être combiné avec un ou plusieurs espaces supplémentaires jusqu’à 2 125 m² d’espace adjacent
- Toilettes incluses dans le bail
- Concrete flooring
- Office space
- 1 Accès plain-pied
- Stores automatiques
- Cour
- Storage space
The flooring throughout is concrete and there is a communal yard with associated car parking at the rear of the unit. Each unit affords office, ancillary storage space, kitchen and WCs.
- Classe d’utilisation: Classe 5
- Peut être combiné avec un ou plusieurs espaces supplémentaires jusqu’à 2 125 m² d’espace adjacent
- Toilettes incluses dans le bail
- Concrete flooring
- Office space
- 1 Accès plain-pied
- Stores automatiques
- Cour
- Storage space
| Espace | Surface | Durée | Loyer | Type de bien | État | Disponible |
| RDC – 1 | 183 m² | Négociable | 137,91 € /m²/an | Industriel/Logistique | Construction achevée | Maintenant |
| RDC – 10 | 476 m² | Négociable | 137,91 € /m²/an | Industriel/Logistique | Construction achevée | Maintenant |
| RDC – 2 | 183 m² | Négociable | 137,91 € /m²/an | Industriel/Logistique | Construction achevée | Maintenant |
| RDC – 3 | 183 m² | Négociable | 137,91 € /m²/an | Industriel/Logistique | Construction achevée | Maintenant |
| RDC – 4 | 183 m² | Négociable | 137,91 € /m²/an | Industriel/Logistique | Construction achevée | Maintenant |
| RDC – 5 | 183 m² | Négociable | 137,91 € /m²/an | Industriel/Logistique | Construction achevée | Maintenant |
| RDC – 6 | 183 m² | Négociable | 137,91 € /m²/an | Industriel/Logistique | Construction achevée | Maintenant |
| RDC – 7 | 183 m² | Négociable | 137,91 € /m²/an | Industriel/Logistique | Construction achevée | Maintenant |
| RDC – 8 | 183 m² | Négociable | 137,91 € /m²/an | Industriel/Logistique | Construction achevée | Maintenant |
| RDC – 9 | 183 m² | Négociable | 137,91 € /m²/an | Industriel/Logistique | Construction achevée | Maintenant |
RDC – 1
| Surface |
| 183 m² |
| Durée |
| Négociable |
| Loyer |
| 137,91 € /m²/an |
| Type de bien |
| Industriel/Logistique |
| État |
| Construction achevée |
| Disponible |
| Maintenant |
RDC – 10
| Surface |
| 476 m² |
| Durée |
| Négociable |
| Loyer |
| 137,91 € /m²/an |
| Type de bien |
| Industriel/Logistique |
| État |
| Construction achevée |
| Disponible |
| Maintenant |
RDC – 2
| Surface |
| 183 m² |
| Durée |
| Négociable |
| Loyer |
| 137,91 € /m²/an |
| Type de bien |
| Industriel/Logistique |
| État |
| Construction achevée |
| Disponible |
| Maintenant |
RDC – 3
| Surface |
| 183 m² |
| Durée |
| Négociable |
| Loyer |
| 137,91 € /m²/an |
| Type de bien |
| Industriel/Logistique |
| État |
| Construction achevée |
| Disponible |
| Maintenant |
RDC – 4
| Surface |
| 183 m² |
| Durée |
| Négociable |
| Loyer |
| 137,91 € /m²/an |
| Type de bien |
| Industriel/Logistique |
| État |
| Construction achevée |
| Disponible |
| Maintenant |
RDC – 5
| Surface |
| 183 m² |
| Durée |
| Négociable |
| Loyer |
| 137,91 € /m²/an |
| Type de bien |
| Industriel/Logistique |
| État |
| Construction achevée |
| Disponible |
| Maintenant |
RDC – 6
| Surface |
| 183 m² |
| Durée |
| Négociable |
| Loyer |
| 137,91 € /m²/an |
| Type de bien |
| Industriel/Logistique |
| État |
| Construction achevée |
| Disponible |
| Maintenant |
RDC – 7
| Surface |
| 183 m² |
| Durée |
| Négociable |
| Loyer |
| 137,91 € /m²/an |
| Type de bien |
| Industriel/Logistique |
| État |
| Construction achevée |
| Disponible |
| Maintenant |
RDC – 8
| Surface |
| 183 m² |
| Durée |
| Négociable |
| Loyer |
| 137,91 € /m²/an |
| Type de bien |
| Industriel/Logistique |
| État |
| Construction achevée |
| Disponible |
| Maintenant |
RDC – 9
| Surface |
| 183 m² |
| Durée |
| Négociable |
| Loyer |
| 137,91 € /m²/an |
| Type de bien |
| Industriel/Logistique |
| État |
| Construction achevée |
| Disponible |
| Maintenant |
APERÇU DU BIEN
The premises are located on North Canal Bank Street in the Port Dundas area of Glasgow, north of the M8. Port Dundas Trading Estate offers superb connectivity with J16 of the M8 situated 0.6 miles to the south. The location benefits from good public transport links with multiple bus routes operating nearby offering services to the city centre. Queen Street Station is situated 1 mile to the south west. The estate benefits from good local amenities, being in close proximity to both Glasgow’s City Centre and Glasgow Fort, which boast a number of restaurant and retail operators. Port Dundas Trading Estate forms a 10 unit single terraced industrial estate in the Port Dundas area of Glasgow, just north of Glasgow’s city centre. The units provide modern light industrial space. Each unit has pedestrian access to the front and both pedestrian and vehicular access via electrically operated roller shutter doors to the rear. The units are of steel frame construction under a pitched roof with walls clad in profiled metal sheeting and brickwork.
FAITS SUR L’INSTALLATION ENTREPÔT
OCCUPANTS
- ÉTAGE
- NOM DE L’OCCUPANT
- RDC
- ADI Global Ltd
- RDC
- Alloy Wheel Masters
- RDC
- CityFibre
- RDC
- Eagle Couriers
- RDC
- Fibreglass Technology Ltd
- RDC
- Mickey Oates Motorcycles
- RDC
- Milnbank Housing Association
- RDC
- SK Waste Ltd
- RDC
- Tantrum Doughnuts
- RDC
- The Forge Entertainment (Debs2) Ltd








