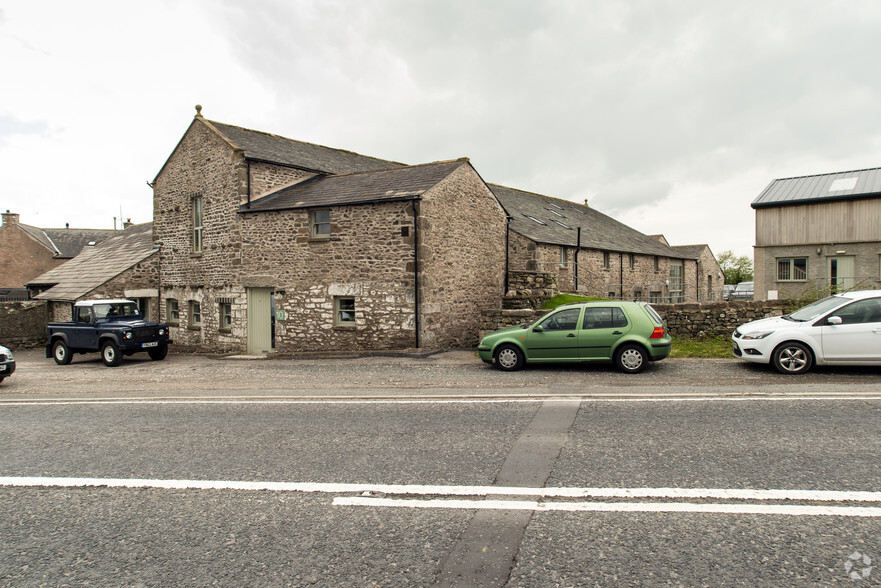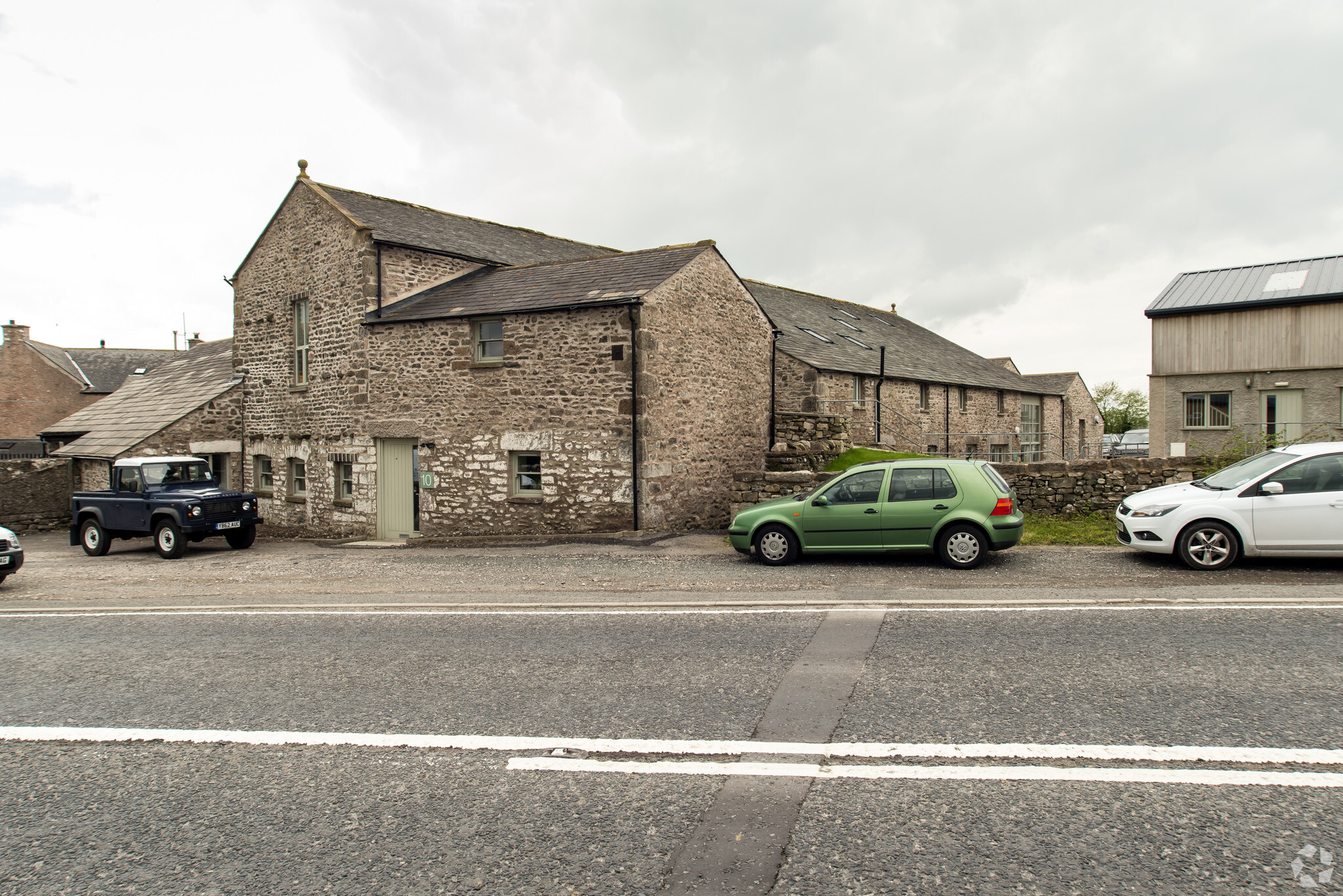
Cette fonctionnalité n’est pas disponible pour le moment.
Nous sommes désolés, mais la fonctionnalité à laquelle vous essayez d’accéder n’est pas disponible actuellement. Nous sommes au courant du problème et notre équipe travaille activement pour le résoudre.
Veuillez vérifier de nouveau dans quelques minutes. Veuillez nous excuser pour ce désagrément.
– L’équipe LoopNet
merci

Votre e-mail a été envoyé !
Moss End Business Village Moss End Business Vlg Bureau 16 – 335 m² À louer Milnthorpe LA7 7NU

Certaines informations ont été traduites automatiquement.
INFORMATIONS PRINCIPALES
- Très bien situé
- Stationnement
- Éclairage naturel
TOUS LES ESPACES DISPONIBLES(4)
Afficher les loyers en
- ESPACE
- SURFACE
- DURÉE
- LOYER
- TYPE DE BIEN
- ÉTAT
- DISPONIBLE
From the communal hallway, stairs lead up to a secure door and to an open plan office with kitchenette, store and mezzanine level. The accommodation is fitted out with carpeted flooring, plaster painted walls with slat display coverings in part, open vaulted ceiling with feature roof trusses, suspended strip diffused and spotlighting, a mix of Velux and timber framed double glazed windows, wall mounted radiators, and there is a glazed doorway to Unit 12B. The kitchenette has modern gloss fronted units, a stainless-steel sink and drainer, space for a fridge and there is access to shared WCs within the ground floor common parts.
- Classe d’utilisation: E
- Principalement open space
- Peut être combiné avec un ou plusieurs espaces supplémentaires jusqu’à 335 m² d’espace adjacent
- Toilettes incluses dans le bail
- Cuisine
- Partiellement aménagé comme Bureau standard
- Convient pour 3 - 8 Personnes
- Cuisine
- Éclairage naturel
- installations de toilettes
Unit 12B has an attractive ramped and walled walkway to the front entrance and internally is arranged with a large open office, two separate working suites/meeting rooms, a storeroom, kitchen and breakout area and WC/shower room. The open plan office is similarly fitted out with carpeted flooring, plaster painted/timber slat walls, open vaulted ceiling with exposed timber trusses, suspended strip diffused and spotlighting and having timber framed double glazed windows. The kitchen has tile effect vinyl flooring, modern gloss fronted floor and wall mounted units incorporating a stainless-steel sink and drainer, integral fridge and dishwasher.
- Classe d’utilisation: E
- Principalement open space
- Peut être combiné avec un ou plusieurs espaces supplémentaires jusqu’à 335 m² d’espace adjacent
- Toilettes incluses dans le bail
- Cuisine
- Partiellement aménagé comme Bureau standard
- Convient pour 5 - 16 Personnes
- Cuisine
- Éclairage naturel
- installations de toilettes
The premises comprise an attached, single-storey stone building sitting underneath a pitched slate roof. The accommodation forms part of a multi-occupied office development and shares a communal entrance to the front although also has a private pedestrian entrance from Moss End Lane. Internally, the open plan office is fitted out with carpet tile flooring, plaster painted walls and ceiling, wall mounted radiators, timber framed double glazed windows, dado height data trunking and LED down lighting. There is a kitchenette to one side with stainless steel sink and drainer and WCs are adjacent within the common parts. Externally, there are three dedicated car parking spaces and a courtyard with attractive seating area.
- Classe d’utilisation: E
- Principalement open space
- Peut être combiné avec un ou plusieurs espaces supplémentaires jusqu’à 335 m² d’espace adjacent
- Toilettes incluses dans le bail
- Cuisine
- Partiellement aménagé comme Bureau standard
- Convient pour 2 - 5 Personnes
- Cuisine
- Éclairage naturel
- installations de toilettes
From the communal hallway, stairs lead up to a secure door and to an open plan office with kitchenette, store and mezzanine level. The accommodation is fitted out with carpeted flooring, plaster painted walls with slat display coverings in part, open vaulted ceiling with feature roof trusses, suspended strip diffused and spotlighting, a mix of Velux and timber framed double glazed windows, wall mounted radiators, and there is a glazed doorway to Unit 12B. The kitchenette has modern gloss fronted units, a stainless-steel sink and drainer, space for a fridge and there is access to shared WCs within the ground floor common parts.
- Classe d’utilisation: E
- Principalement open space
- Peut être combiné avec un ou plusieurs espaces supplémentaires jusqu’à 335 m² d’espace adjacent
- Toilettes incluses dans le bail
- Cuisine
- Partiellement aménagé comme Bureau standard
- Convient pour 1 - 2 Personnes
- Cuisine
- Éclairage naturel
- installations de toilettes
| Espace | Surface | Durée | Loyer | Type de bien | État | Disponible |
| RDC, bureau 12A | 91 m² | Négociable | 221,06 € /m²/an 18,42 € /m²/mois 20 065 € /an 1 672 € /mois | Bureau | Construction partielle | Maintenant |
| RDC, bureau 12B | 183 m² | Négociable | 122,04 € /m²/an 10,17 € /m²/mois 22 279 € /an 1 857 € /mois | Bureau | Construction partielle | Maintenant |
| RDC, bureau 8 | 47 m² | Négociable | 194,76 € /m²/an 16,23 € /m²/mois 9 083 € /an 756,92 € /mois | Bureau | Construction partielle | Maintenant |
| Mezzanine, bureau 12A | 16 m² | Négociable | 221,06 € /m²/an 18,42 € /m²/mois 3 430 € /an 285,81 € /mois | Bureau | Construction partielle | Maintenant |
RDC, bureau 12A
| Surface |
| 91 m² |
| Durée |
| Négociable |
| Loyer |
| 221,06 € /m²/an 18,42 € /m²/mois 20 065 € /an 1 672 € /mois |
| Type de bien |
| Bureau |
| État |
| Construction partielle |
| Disponible |
| Maintenant |
RDC, bureau 12B
| Surface |
| 183 m² |
| Durée |
| Négociable |
| Loyer |
| 122,04 € /m²/an 10,17 € /m²/mois 22 279 € /an 1 857 € /mois |
| Type de bien |
| Bureau |
| État |
| Construction partielle |
| Disponible |
| Maintenant |
RDC, bureau 8
| Surface |
| 47 m² |
| Durée |
| Négociable |
| Loyer |
| 194,76 € /m²/an 16,23 € /m²/mois 9 083 € /an 756,92 € /mois |
| Type de bien |
| Bureau |
| État |
| Construction partielle |
| Disponible |
| Maintenant |
Mezzanine, bureau 12A
| Surface |
| 16 m² |
| Durée |
| Négociable |
| Loyer |
| 221,06 € /m²/an 18,42 € /m²/mois 3 430 € /an 285,81 € /mois |
| Type de bien |
| Bureau |
| État |
| Construction partielle |
| Disponible |
| Maintenant |
RDC, bureau 12A
| Surface | 91 m² |
| Durée | Négociable |
| Loyer | 221,06 € /m²/an |
| Type de bien | Bureau |
| État | Construction partielle |
| Disponible | Maintenant |
From the communal hallway, stairs lead up to a secure door and to an open plan office with kitchenette, store and mezzanine level. The accommodation is fitted out with carpeted flooring, plaster painted walls with slat display coverings in part, open vaulted ceiling with feature roof trusses, suspended strip diffused and spotlighting, a mix of Velux and timber framed double glazed windows, wall mounted radiators, and there is a glazed doorway to Unit 12B. The kitchenette has modern gloss fronted units, a stainless-steel sink and drainer, space for a fridge and there is access to shared WCs within the ground floor common parts.
- Classe d’utilisation: E
- Partiellement aménagé comme Bureau standard
- Principalement open space
- Convient pour 3 - 8 Personnes
- Peut être combiné avec un ou plusieurs espaces supplémentaires jusqu’à 335 m² d’espace adjacent
- Cuisine
- Toilettes incluses dans le bail
- Éclairage naturel
- Cuisine
- installations de toilettes
RDC, bureau 12B
| Surface | 183 m² |
| Durée | Négociable |
| Loyer | 122,04 € /m²/an |
| Type de bien | Bureau |
| État | Construction partielle |
| Disponible | Maintenant |
Unit 12B has an attractive ramped and walled walkway to the front entrance and internally is arranged with a large open office, two separate working suites/meeting rooms, a storeroom, kitchen and breakout area and WC/shower room. The open plan office is similarly fitted out with carpeted flooring, plaster painted/timber slat walls, open vaulted ceiling with exposed timber trusses, suspended strip diffused and spotlighting and having timber framed double glazed windows. The kitchen has tile effect vinyl flooring, modern gloss fronted floor and wall mounted units incorporating a stainless-steel sink and drainer, integral fridge and dishwasher.
- Classe d’utilisation: E
- Partiellement aménagé comme Bureau standard
- Principalement open space
- Convient pour 5 - 16 Personnes
- Peut être combiné avec un ou plusieurs espaces supplémentaires jusqu’à 335 m² d’espace adjacent
- Cuisine
- Toilettes incluses dans le bail
- Éclairage naturel
- Cuisine
- installations de toilettes
RDC, bureau 8
| Surface | 47 m² |
| Durée | Négociable |
| Loyer | 194,76 € /m²/an |
| Type de bien | Bureau |
| État | Construction partielle |
| Disponible | Maintenant |
The premises comprise an attached, single-storey stone building sitting underneath a pitched slate roof. The accommodation forms part of a multi-occupied office development and shares a communal entrance to the front although also has a private pedestrian entrance from Moss End Lane. Internally, the open plan office is fitted out with carpet tile flooring, plaster painted walls and ceiling, wall mounted radiators, timber framed double glazed windows, dado height data trunking and LED down lighting. There is a kitchenette to one side with stainless steel sink and drainer and WCs are adjacent within the common parts. Externally, there are three dedicated car parking spaces and a courtyard with attractive seating area.
- Classe d’utilisation: E
- Partiellement aménagé comme Bureau standard
- Principalement open space
- Convient pour 2 - 5 Personnes
- Peut être combiné avec un ou plusieurs espaces supplémentaires jusqu’à 335 m² d’espace adjacent
- Cuisine
- Toilettes incluses dans le bail
- Éclairage naturel
- Cuisine
- installations de toilettes
Mezzanine, bureau 12A
| Surface | 16 m² |
| Durée | Négociable |
| Loyer | 221,06 € /m²/an |
| Type de bien | Bureau |
| État | Construction partielle |
| Disponible | Maintenant |
From the communal hallway, stairs lead up to a secure door and to an open plan office with kitchenette, store and mezzanine level. The accommodation is fitted out with carpeted flooring, plaster painted walls with slat display coverings in part, open vaulted ceiling with feature roof trusses, suspended strip diffused and spotlighting, a mix of Velux and timber framed double glazed windows, wall mounted radiators, and there is a glazed doorway to Unit 12B. The kitchenette has modern gloss fronted units, a stainless-steel sink and drainer, space for a fridge and there is access to shared WCs within the ground floor common parts.
- Classe d’utilisation: E
- Partiellement aménagé comme Bureau standard
- Principalement open space
- Convient pour 1 - 2 Personnes
- Peut être combiné avec un ou plusieurs espaces supplémentaires jusqu’à 335 m² d’espace adjacent
- Cuisine
- Toilettes incluses dans le bail
- Éclairage naturel
- Cuisine
- installations de toilettes
APERÇU DU BIEN
Le bureau fait partie du village d'affaires de Moss End, situé immédiatement au sud de l'A65 et de la sortie 36 de l'autoroute M6, à environ 13 km au sud-est de Kendal et à 10 km au nord-ouest de Kirkby Lonsdale, dans le comté de Cumbria et dans le nord-ouest de l'Angleterre.
- Éclairage d’appoint
- Éclairage encastré
INFORMATIONS SUR L’IMMEUBLE
Présenté par

Moss End Business Village | Moss End Business Vlg
Hum, une erreur s’est produite lors de l’envoi de votre message. Veuillez réessayer.
Merci ! Votre message a été envoyé.





