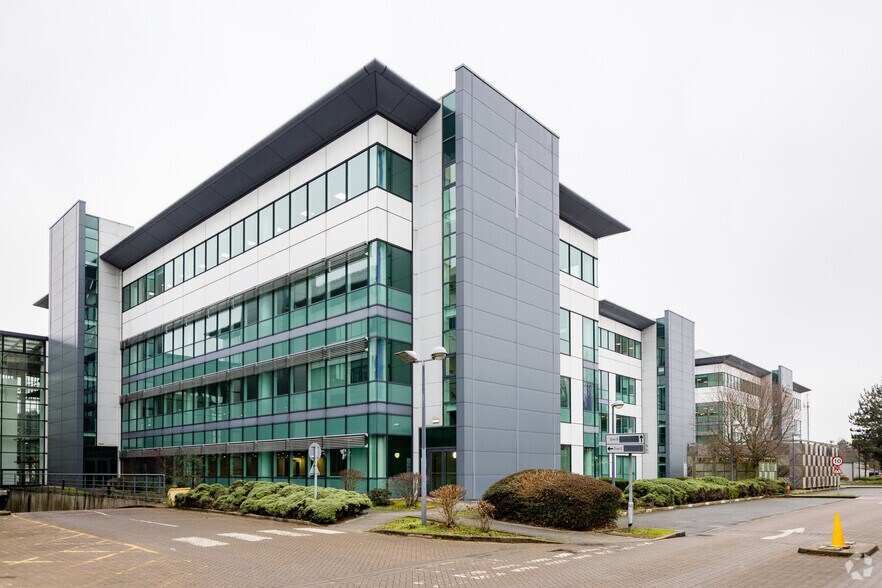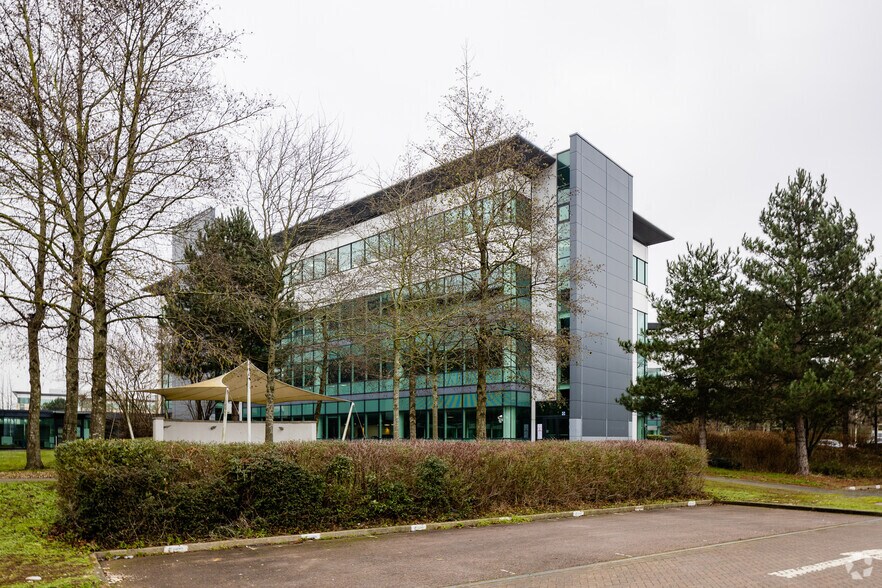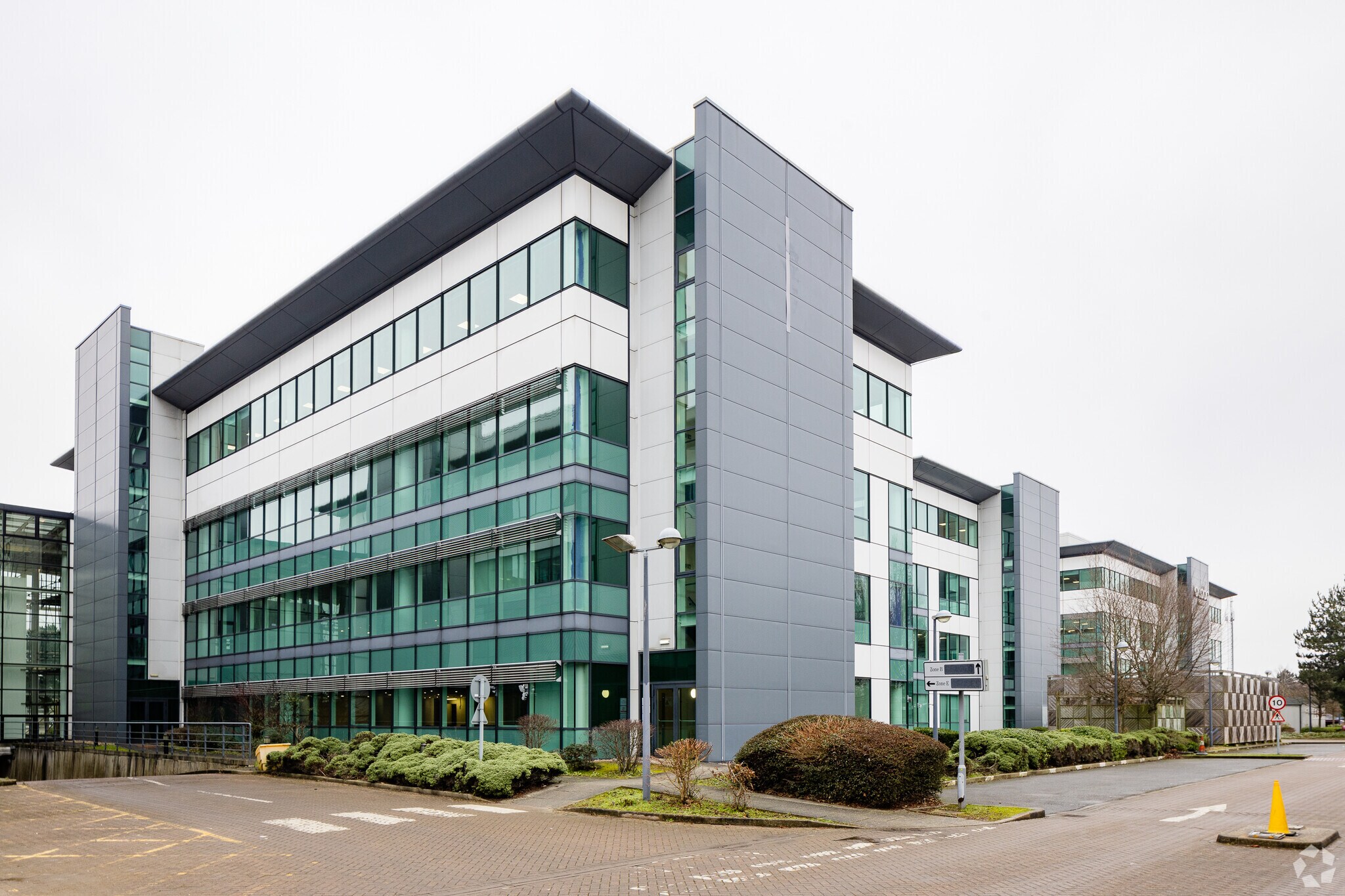
Cette fonctionnalité n’est pas disponible pour le moment.
Nous sommes désolés, mais la fonctionnalité à laquelle vous essayez d’accéder n’est pas disponible actuellement. Nous sommes au courant du problème et notre équipe travaille activement pour le résoudre.
Veuillez vérifier de nouveau dans quelques minutes. Veuillez nous excuser pour ce désagrément.
– L’équipe LoopNet
Votre e-mail a été envoyé.
Trident Place 4 Mosquito Way Bureau 808 – 3 578 m² À louer Hatfield AL10 9AX


Certaines informations ont été traduites automatiquement.
INFORMATIONS PRINCIPALES
- Grands espaces, dont beaucoup ont été rénovés
- 1 x monte-charge pour 13 personnes
- Ratio de stationnement de 1:327 pieds carrés
- Café sur place
TOUS LES ESPACES DISPONIBLES(3)
Afficher les loyers en
- ESPACE
- SURFACE
- DURÉE
- LOYER
- TYPE DE BIEN
- ÉTAT
- DISPONIBLE
Building 4 is part of six individual, award winning Grade A HQ office buildings, built for purpose in 2002. The building fronts the park and has been designed with maximum flexibility in mind with space available in its current condition from Q3 2022. Office space is available on a part floor basis from 8,650 sq ft or whole floors totalling 38,513 sq ft. The building also contains a striking high quality atrium/reception area connecting both buildings 3 and 4 with amenities within. Specification: - 4 pipe fan-coil air conditioning - Cat 2 lighting - Full access raised floors - Car parking ratio c. 1:327 sq ft - 7,000 sq ft atrium - On-site cafe - 3-person passenger lifts - 2.75m clear floor to ceiling height Accommodation Available: Part Second - 8,000 sq ft 1st - 20,000 sq ft Ground - 15,000 Total - 43,000
- Classe d’utilisation: E
- Convient pour 27 - 84 Personnes
- Peut être combiné avec un ou plusieurs espaces supplémentaires jusqu’à 3 578 m² d’espace adjacent
- Accès aux ascenseurs
- Climatiseur ventilo-convecteur à 4 tubes
- Planchers surélevés à accès complet
- Café sur place
- Disposition open space
- Espace en excellent état
- Climatisation centrale
- Plancher surélevé
- Éclairage Cat 2
- Ratio de stationnement d'environ 1:327 pieds carrés
- Hauteur du sol au plafond transparente de 2,75 m
Building 4 is part of six individual, award winning Grade A HQ office buildings, built for purpose in 2002. The building fronts the park and has been designed with maximum flexibility in mind with space available in its current condition from Q3 2022. Office space is available on a part floor basis from 8,000 sq ft or whole floors totalling 43,000 sq ft. The building also contains a striking high quality atrium/reception area connecting both buildings 3 and 4 with amenities within. Specification: - 4 pipe fan-coil air conditioning - Cat 2 lighting - Full access raised floors - Car parking ratio c. 1:327 sq ft - 7,000 sq ft atrium - On-site cafe - 3-person passenger lifts - 2.75m clear floor to ceiling height Accommodation Available: Part Second - 8,000 sq ft 1st - 20,000 sq ft Ground - 15,000 Total - 43,000
- Classe d’utilisation: E
- Convient pour 50 - 160 Personnes
- Peut être combiné avec un ou plusieurs espaces supplémentaires jusqu’à 3 578 m² d’espace adjacent
- Accès aux ascenseurs
- Climatiseur ventilo-convecteur à 4 tubes
- Planchers surélevés à accès complet
- Café sur place
- Disposition open space
- Espace en excellent état
- Climatisation centrale
- Plancher surélevé
- Éclairage Cat 2
- Ratio de stationnement d'environ 1:327 pieds carrés
- Hauteur du sol au plafond transparente de 2,75 m
Building 4 is part of six individual, award winning Grade A HQ office buildings, built for purpose in 2002. The building fronts the park and has been designed with maximum flexibility in mind with space available in its current condition from Q3 2022. Office space is available on a part floor basis from 8,000 sq ft or whole floors totalling 43,000 sq ft. The building also contains a striking high quality atrium/reception area connecting both buildings 3 and 4 with amenities within. Specification: - 4 pipe fan-coil air conditioning - Cat 2 lighting - Full access raised floors - Car parking ratio c. 1:327 sq ft - 7,000 sq ft atrium - On-site cafe - 3-person passenger lifts - 2.75m clear floor to ceiling height Accommodation Available: Part Second - 8,000 sq ft 1st - 20,000 sq ft Ground - 15,000 Total - 43,000
- Classe d’utilisation: E
- Convient pour 22 - 70 Personnes
- Peut être combiné avec un ou plusieurs espaces supplémentaires jusqu’à 3 578 m² d’espace adjacent
- Accès aux ascenseurs
- Climatiseur ventilo-convecteur à 4 tubes
- Planchers surélevés à accès complet
- Café sur place
- Disposition open space
- Espace en excellent état
- Climatisation centrale
- Plancher surélevé
- Éclairage Cat 2
- Ratio de stationnement d'environ 1:327 pieds carrés
- Hauteur du sol au plafond transparente de 2,75 m
| Espace | Surface | Durée | Loyer | Type de bien | État | Disponible |
| RDC | 969 m² | Négociable | 334,62 € /m²/an 27,88 € /m²/mois 324 235 € /an 27 020 € /mois | Bureau | Construction partielle | Maintenant |
| 1er étage | 1 801 m² | Négociable | 334,62 € /m²/an 27,88 € /m²/mois 602 804 € /an 50 234 € /mois | Bureau | Construction partielle | Maintenant |
| 2e étage, bureau Part | 808 m² | Négociable | 334,62 € /m²/an 27,88 € /m²/mois 270 207 € /an 22 517 € /mois | Bureau | Construction partielle | Maintenant |
RDC
| Surface |
| 969 m² |
| Durée |
| Négociable |
| Loyer |
| 334,62 € /m²/an 27,88 € /m²/mois 324 235 € /an 27 020 € /mois |
| Type de bien |
| Bureau |
| État |
| Construction partielle |
| Disponible |
| Maintenant |
1er étage
| Surface |
| 1 801 m² |
| Durée |
| Négociable |
| Loyer |
| 334,62 € /m²/an 27,88 € /m²/mois 602 804 € /an 50 234 € /mois |
| Type de bien |
| Bureau |
| État |
| Construction partielle |
| Disponible |
| Maintenant |
2e étage, bureau Part
| Surface |
| 808 m² |
| Durée |
| Négociable |
| Loyer |
| 334,62 € /m²/an 27,88 € /m²/mois 270 207 € /an 22 517 € /mois |
| Type de bien |
| Bureau |
| État |
| Construction partielle |
| Disponible |
| Maintenant |
RDC
| Surface | 969 m² |
| Durée | Négociable |
| Loyer | 334,62 € /m²/an |
| Type de bien | Bureau |
| État | Construction partielle |
| Disponible | Maintenant |
Building 4 is part of six individual, award winning Grade A HQ office buildings, built for purpose in 2002. The building fronts the park and has been designed with maximum flexibility in mind with space available in its current condition from Q3 2022. Office space is available on a part floor basis from 8,650 sq ft or whole floors totalling 38,513 sq ft. The building also contains a striking high quality atrium/reception area connecting both buildings 3 and 4 with amenities within. Specification: - 4 pipe fan-coil air conditioning - Cat 2 lighting - Full access raised floors - Car parking ratio c. 1:327 sq ft - 7,000 sq ft atrium - On-site cafe - 3-person passenger lifts - 2.75m clear floor to ceiling height Accommodation Available: Part Second - 8,000 sq ft 1st - 20,000 sq ft Ground - 15,000 Total - 43,000
- Classe d’utilisation: E
- Disposition open space
- Convient pour 27 - 84 Personnes
- Espace en excellent état
- Peut être combiné avec un ou plusieurs espaces supplémentaires jusqu’à 3 578 m² d’espace adjacent
- Climatisation centrale
- Accès aux ascenseurs
- Plancher surélevé
- Climatiseur ventilo-convecteur à 4 tubes
- Éclairage Cat 2
- Planchers surélevés à accès complet
- Ratio de stationnement d'environ 1:327 pieds carrés
- Café sur place
- Hauteur du sol au plafond transparente de 2,75 m
1er étage
| Surface | 1 801 m² |
| Durée | Négociable |
| Loyer | 334,62 € /m²/an |
| Type de bien | Bureau |
| État | Construction partielle |
| Disponible | Maintenant |
Building 4 is part of six individual, award winning Grade A HQ office buildings, built for purpose in 2002. The building fronts the park and has been designed with maximum flexibility in mind with space available in its current condition from Q3 2022. Office space is available on a part floor basis from 8,000 sq ft or whole floors totalling 43,000 sq ft. The building also contains a striking high quality atrium/reception area connecting both buildings 3 and 4 with amenities within. Specification: - 4 pipe fan-coil air conditioning - Cat 2 lighting - Full access raised floors - Car parking ratio c. 1:327 sq ft - 7,000 sq ft atrium - On-site cafe - 3-person passenger lifts - 2.75m clear floor to ceiling height Accommodation Available: Part Second - 8,000 sq ft 1st - 20,000 sq ft Ground - 15,000 Total - 43,000
- Classe d’utilisation: E
- Disposition open space
- Convient pour 50 - 160 Personnes
- Espace en excellent état
- Peut être combiné avec un ou plusieurs espaces supplémentaires jusqu’à 3 578 m² d’espace adjacent
- Climatisation centrale
- Accès aux ascenseurs
- Plancher surélevé
- Climatiseur ventilo-convecteur à 4 tubes
- Éclairage Cat 2
- Planchers surélevés à accès complet
- Ratio de stationnement d'environ 1:327 pieds carrés
- Café sur place
- Hauteur du sol au plafond transparente de 2,75 m
2e étage, bureau Part
| Surface | 808 m² |
| Durée | Négociable |
| Loyer | 334,62 € /m²/an |
| Type de bien | Bureau |
| État | Construction partielle |
| Disponible | Maintenant |
Building 4 is part of six individual, award winning Grade A HQ office buildings, built for purpose in 2002. The building fronts the park and has been designed with maximum flexibility in mind with space available in its current condition from Q3 2022. Office space is available on a part floor basis from 8,000 sq ft or whole floors totalling 43,000 sq ft. The building also contains a striking high quality atrium/reception area connecting both buildings 3 and 4 with amenities within. Specification: - 4 pipe fan-coil air conditioning - Cat 2 lighting - Full access raised floors - Car parking ratio c. 1:327 sq ft - 7,000 sq ft atrium - On-site cafe - 3-person passenger lifts - 2.75m clear floor to ceiling height Accommodation Available: Part Second - 8,000 sq ft 1st - 20,000 sq ft Ground - 15,000 Total - 43,000
- Classe d’utilisation: E
- Disposition open space
- Convient pour 22 - 70 Personnes
- Espace en excellent état
- Peut être combiné avec un ou plusieurs espaces supplémentaires jusqu’à 3 578 m² d’espace adjacent
- Climatisation centrale
- Accès aux ascenseurs
- Plancher surélevé
- Climatiseur ventilo-convecteur à 4 tubes
- Éclairage Cat 2
- Planchers surélevés à accès complet
- Ratio de stationnement d'environ 1:327 pieds carrés
- Café sur place
- Hauteur du sol au plafond transparente de 2,75 m
APERÇU DU BIEN
Hatfield Business Park est l'un des parcs d'affaires à usage mixte les plus importants et les plus prospères du Royaume-Uni. Le site s'étend sur plus de 800 acres, dont 3,5 mètres carrés de bureaux et de distribution, 2 000 unités résidentielles, un campus universitaire, des commerces de détail et le plus grand centre de santé et de raquettes d'Europe (David Lloyd). Les principaux occupants sont Ocado, DHL, Eisai, Affinity Water et Porsche. Le parc est situé juste à côté de l'autoroute A1 (M), accessible depuis les jonctions 3 ou 4, offrant un excellent accès au centre de Londres à 37 miles au sud (soit environ 55 minutes en voiture).
- Réception
INFORMATIONS SUR L’IMMEUBLE
Présenté par

Trident Place 4 | Mosquito Way
Hum, une erreur s’est produite lors de l’envoi de votre message. Veuillez réessayer.
Merci ! Votre message a été envoyé.


