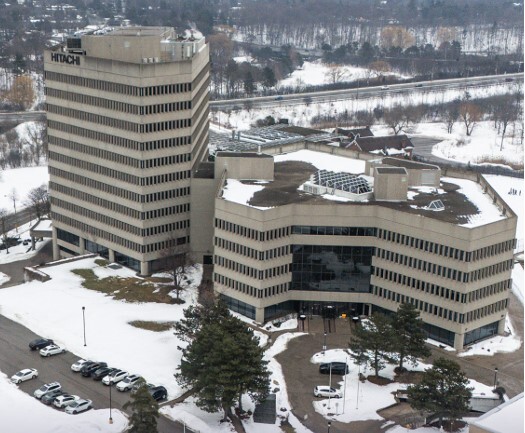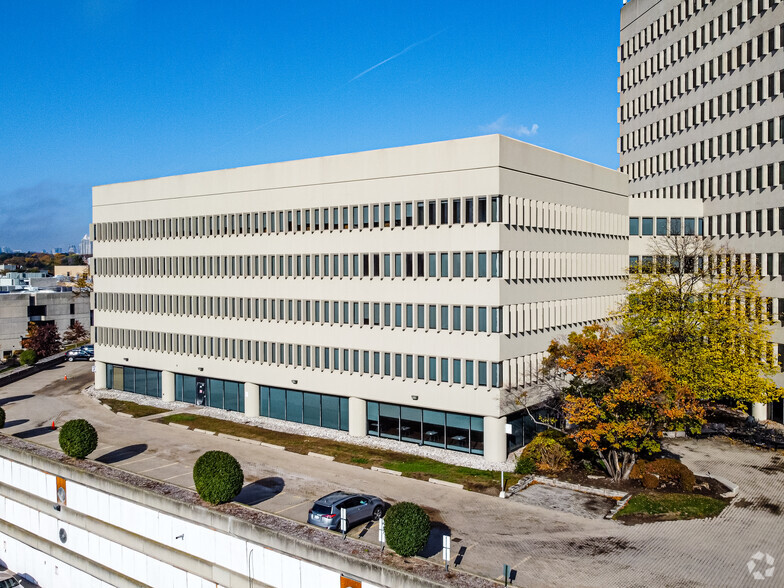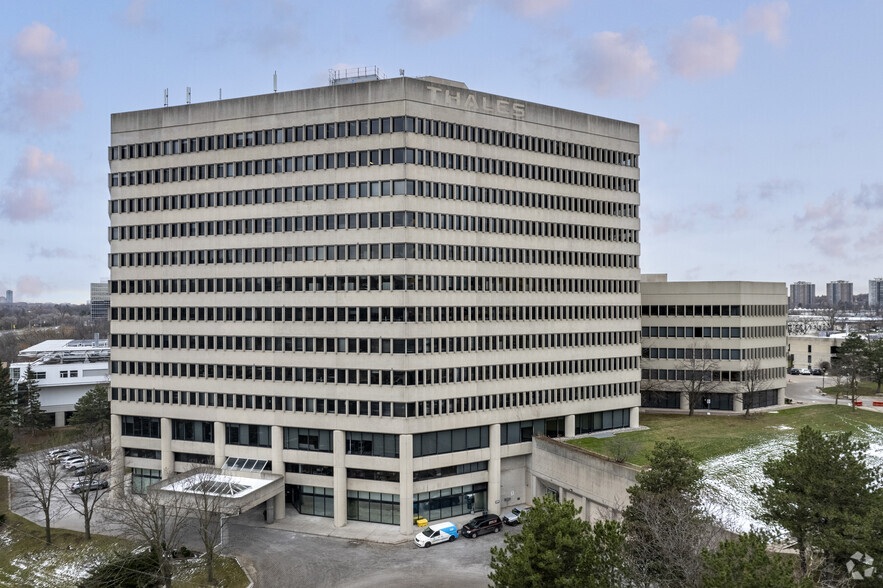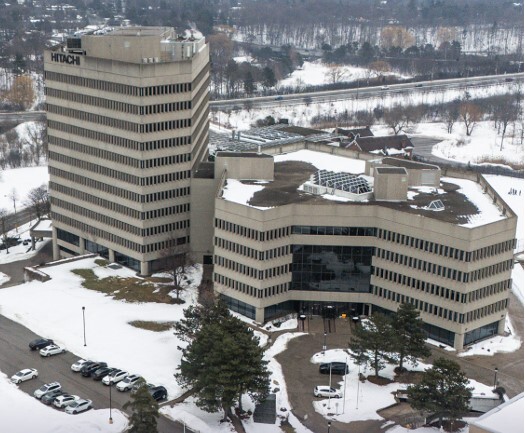
Moatfield Dr
Cette fonctionnalité n’est pas disponible pour le moment.
Nous sommes désolés, mais la fonctionnalité à laquelle vous essayez d’accéder n’est pas disponible actuellement. Nous sommes au courant du problème et notre équipe travaille activement pour le résoudre.
Veuillez vérifier de nouveau dans quelques minutes. Veuillez nous excuser pour ce désagrément.
– L’équipe LoopNet
merci

Votre e-mail a été envoyé !
Moatfield Dr Portefeuille de bureau à vendre 2 biens Localisations multiples



Certaines informations ont été traduites automatiquement.
INFORMATIONS PRINCIPALES SUR L'INVESTISSEMENT
- Roof Inverted Roof Membrane Assembly systems, Sloped glass and aluminum skylights Modified bitumen membrane roof system.
- Windows Glass and aluminum curtain wall system configurations consisting of Insulated Glass units within pronounced prefinished aluminum frames.
- Walls Precast concrete wall and finned panels.
- Above Grade Parking Asphalt paved driveways and parking areas Interlocking unit paved driveways and parking areas Cast-in-place concrete walkways.
RÉSUMÉ ANALYTIQUE
The Property is strategically located north of York Mills Road and west of Don Mills Road in North Toronto, ON, spanning 6.56 acres. It features significant frontage of 995 feet along Moatfield Drive and offers excellent access to major transportation routes, including Highway 401 and the Don Valley Parkway, facilitating quick connectivity to downtown Toronto and the Greater Toronto Area. A variety of public transit options are conveniently located nearby, including bus routes along Don Mills and York Mills Roads, enhancing accessibility for commuters. Attractive Buildings with Ample Parking. The Property consists of two buildings: 95 Moatfield Drive, totaling 165,315 square feet, and 105 Moatfield Drive, encompassing 247,953 square feet. Both buildings offer appealing office layouts, supplemented by a combined total o f 282 surface parking spaces and 972 underground parking spaces, accommodating tenants and visitors. Building Condition The Baseline Building Condition Assessment conducted by Pinchin in October 2024 highlighted opportunities for enhancement and modernization within the property. The assessment identified an investment of approximately $10.9 million , that could significantly improve various systems, including roofs, walls, elevators, and mechanical syst e m s. To maximize the property’s potential and ensure long-term tenant satisfaction, it is recommended that $6.3 million of this investment be allocated for completion by the end o f 2025, subject to additional review of the parking structure. Current observations present a unique chance for new ownership to implement these upgrades, ultimately creating a more appealing environment for tenants and enhancing the overall value of the building.
INFORMATIONS SUR L’IMMEUBLE
| Type de vente | Investissement ou propriétaire occupant | Individuellement en vente | 0 |
| Statut | Actif | Surface totale de l’immeuble | 37 947 m² |
| Nb de biens | 2 | Surface totale du terrain | 2,66 ha |
| Type de vente | Investissement ou propriétaire occupant |
| Statut | Actif |
| Nb de biens | 2 |
| Individuellement en vente | 0 |
| Surface totale de l’immeuble | 37 947 m² |
| Surface totale du terrain | 2,66 ha |
Biens
| NOM DU BIEN/ADRESSE | TYPE DE BIEN | SURFACE | ANNÉE DE CONSTRUCTION | PRIX INDIVIDUEL |
|---|---|---|---|---|
| 105 Moatfield Dr, Toronto, ON M3B 0A2 | Bureau | 23 036 m² | 1982 | - |
| 95 Moatfield Dr, Toronto, ON M3B 3L6 | Bureau | 14 911 m² | 1982 | - |
1 of 1
1 de 4
VIDÉOS
VISITE 3D
PHOTOS
STREET VIEW
RUE
CARTE
1 of 1
Présenté par

Moatfield Dr
Vous êtes déjà membre ? Connectez-vous
Hum, une erreur s’est produite lors de l’envoi de votre message. Veuillez réessayer.
Merci ! Votre message a été envoyé.





