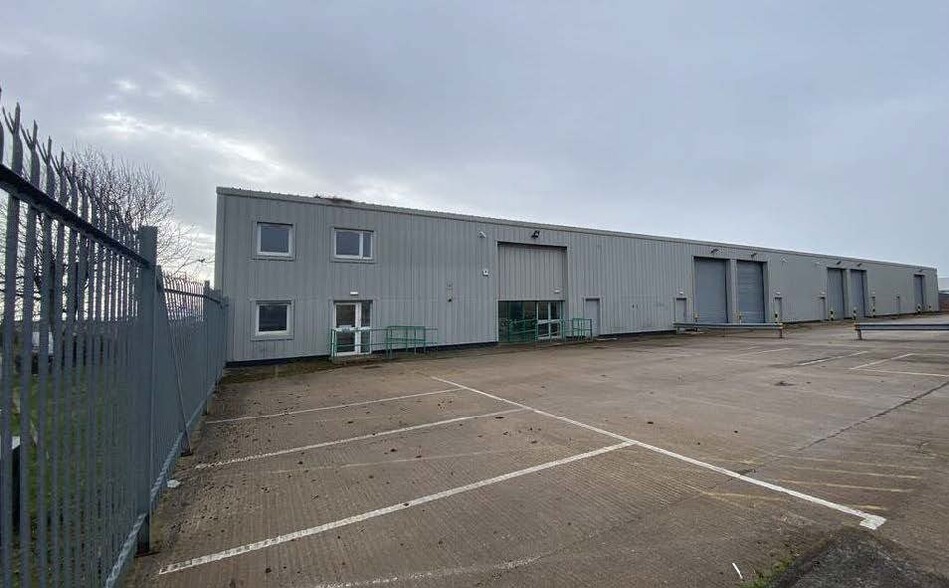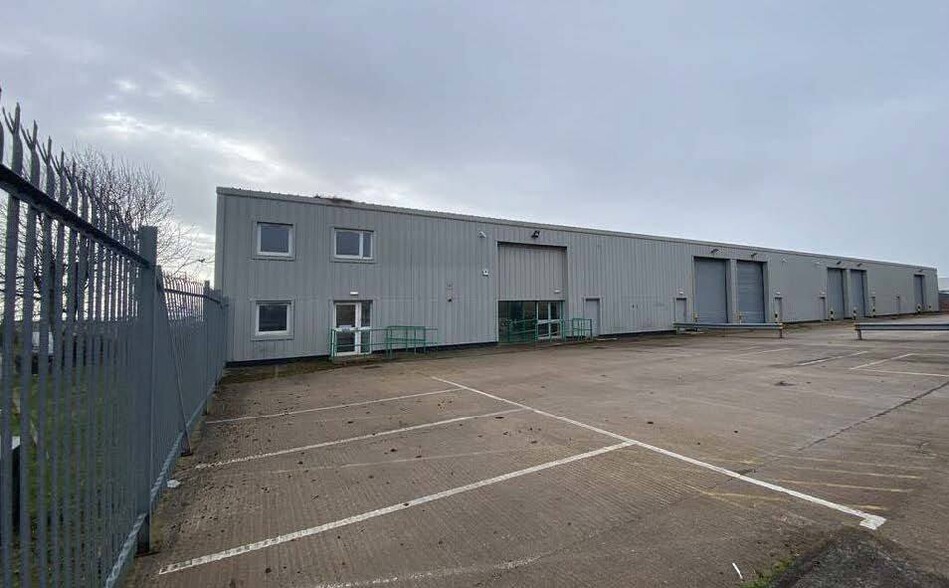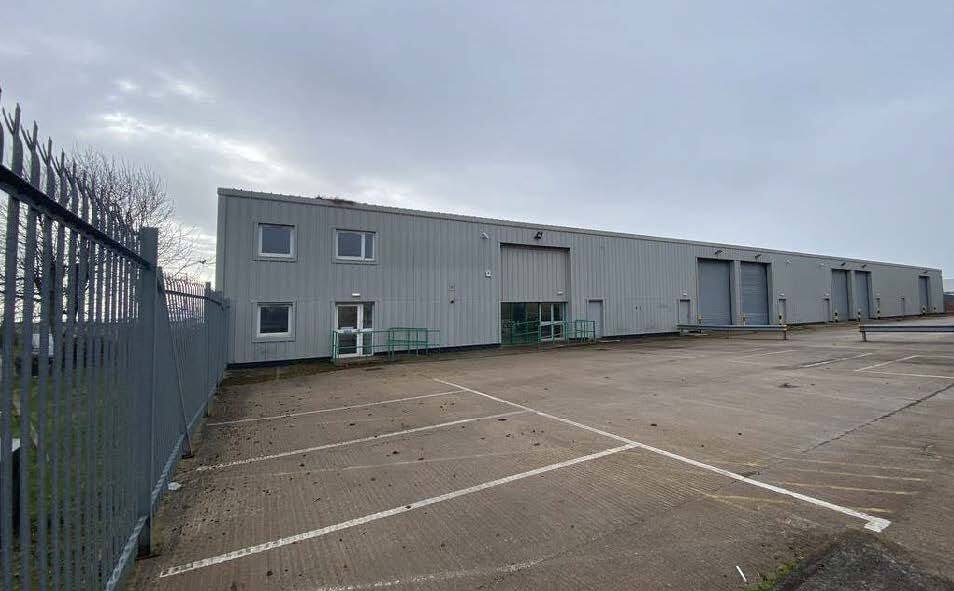
Cette fonctionnalité n’est pas disponible pour le moment.
Nous sommes désolés, mais la fonctionnalité à laquelle vous essayez d’accéder n’est pas disponible actuellement. Nous sommes au courant du problème et notre équipe travaille activement pour le résoudre.
Veuillez vérifier de nouveau dans quelques minutes. Veuillez nous excuser pour ce désagrément.
– L’équipe LoopNet
merci

Votre e-mail a été envoyé !
Minto Ave Industriel/Logistique 460 – 2 895 m² À louer Aberdeen AB12 3JZ


Certaines informations ont été traduites automatiquement.
INFORMATIONS PRINCIPALES
- Portes à volets roulants
- Excellentes liaisons de transport.
- Stationnement.
CARACTÉRISTIQUES
TOUS LES ESPACES DISPONIBLES(2)
Afficher les loyers en
- ESPACE
- SURFACE
- DURÉE
- LOYER
- TYPE DE BIEN
- ÉTAT
- DISPONIBLE
The subjects comprise six inter-connecting terrace industrial units with secure car parking and yard to the front. Internally, the unit is laid out to provide a trade counter and warehouse along with a mixture of open plan and cellular office accommodation over two floors. Staff welfare and kitchen facilities are also provided. Within the warehouse, the flooring is concrete with the walls being blockwork to dado height and to the inside face of the cladding thereafter. The ceiling is also to the inside face of the cladding. The warehouse has an eaves height of 5.2m, with vehicular access via five electric roller shutter doors measuring approximately 5.2m x 5m.
- Classe d’utilisation: Classe 5
- Peut être combiné avec un ou plusieurs espaces supplémentaires jusqu’à 2 895 m² d’espace adjacent
- Stores automatiques
- Locaux de bureaux à aire ouverte et mobiles.
- Bonne hauteur de gouttière.
- 5 Accès plain-pied
- Cuisine
- Toilettes incluses dans le bail
- WC et installations pour le personnel.
The subjects comprise six inter-connecting terrace industrial units with secure car parking and yard to the front. Internally, the unit is laid out to provide a trade counter and warehouse along with a mixture of open plan and cellular office accommodation over two floors. Staff welfare and kitchen facilities are also provided. Within the warehouse, the flooring is concrete with the walls being blockwork to dado height and to the inside face of the cladding thereafter. The ceiling is also to the inside face of the cladding. The warehouse has an eaves height of 5.2m, with vehicular access via five electric roller shutter doors measuring approximately 5.2m x 5m.
- Classe d’utilisation: Classe 5
- Peut être combiné avec un ou plusieurs espaces supplémentaires jusqu’à 2 895 m² d’espace adjacent
- Stores automatiques
- Locaux de bureaux à aire ouverte et mobiles.
- Bonne hauteur de gouttière.
- 5 Accès plain-pied
- Cuisine
- Toilettes incluses dans le bail
- WC et installations pour le personnel.
| Espace | Surface | Durée | Loyer | Type de bien | État | Disponible |
| RDC | 465 – 2 435 m² | Négociable | Sur demande Sur demande Sur demande Sur demande | Industriel/Logistique | Construction achevée | Maintenant |
| 1er étage | 460 m² | Négociable | Sur demande Sur demande Sur demande Sur demande | Industriel/Logistique | Construction achevée | Maintenant |
RDC
| Surface |
| 465 – 2 435 m² |
| Durée |
| Négociable |
| Loyer |
| Sur demande Sur demande Sur demande Sur demande |
| Type de bien |
| Industriel/Logistique |
| État |
| Construction achevée |
| Disponible |
| Maintenant |
1er étage
| Surface |
| 460 m² |
| Durée |
| Négociable |
| Loyer |
| Sur demande Sur demande Sur demande Sur demande |
| Type de bien |
| Industriel/Logistique |
| État |
| Construction achevée |
| Disponible |
| Maintenant |
RDC
| Surface | 465 – 2 435 m² |
| Durée | Négociable |
| Loyer | Sur demande |
| Type de bien | Industriel/Logistique |
| État | Construction achevée |
| Disponible | Maintenant |
The subjects comprise six inter-connecting terrace industrial units with secure car parking and yard to the front. Internally, the unit is laid out to provide a trade counter and warehouse along with a mixture of open plan and cellular office accommodation over two floors. Staff welfare and kitchen facilities are also provided. Within the warehouse, the flooring is concrete with the walls being blockwork to dado height and to the inside face of the cladding thereafter. The ceiling is also to the inside face of the cladding. The warehouse has an eaves height of 5.2m, with vehicular access via five electric roller shutter doors measuring approximately 5.2m x 5m.
- Classe d’utilisation: Classe 5
- 5 Accès plain-pied
- Peut être combiné avec un ou plusieurs espaces supplémentaires jusqu’à 2 895 m² d’espace adjacent
- Cuisine
- Stores automatiques
- Toilettes incluses dans le bail
- Locaux de bureaux à aire ouverte et mobiles.
- WC et installations pour le personnel.
- Bonne hauteur de gouttière.
1er étage
| Surface | 460 m² |
| Durée | Négociable |
| Loyer | Sur demande |
| Type de bien | Industriel/Logistique |
| État | Construction achevée |
| Disponible | Maintenant |
The subjects comprise six inter-connecting terrace industrial units with secure car parking and yard to the front. Internally, the unit is laid out to provide a trade counter and warehouse along with a mixture of open plan and cellular office accommodation over two floors. Staff welfare and kitchen facilities are also provided. Within the warehouse, the flooring is concrete with the walls being blockwork to dado height and to the inside face of the cladding thereafter. The ceiling is also to the inside face of the cladding. The warehouse has an eaves height of 5.2m, with vehicular access via five electric roller shutter doors measuring approximately 5.2m x 5m.
- Classe d’utilisation: Classe 5
- 5 Accès plain-pied
- Peut être combiné avec un ou plusieurs espaces supplémentaires jusqu’à 2 895 m² d’espace adjacent
- Cuisine
- Stores automatiques
- Toilettes incluses dans le bail
- Locaux de bureaux à aire ouverte et mobiles.
- WC et installations pour le personnel.
- Bonne hauteur de gouttière.
APERÇU DU BIEN
La propriété comprend un bâtiment industriel au rez-de-chaussée en ossature d'acier. La construction a été achevée en 1986. L'établissement est situé sur l'avenue Don Minto, dans l'Ocean Trade Centre, à proximité de l'A956 Wellington Road, qui permet d'accéder directement au centre-ville d'Aberdeen. La gare d'Aberdeen se trouve également à proximité, au nord de l'établissement.
FAITS SUR L’INSTALLATION ENTREPÔT
Présenté par

Minto Ave
Hum, une erreur s’est produite lors de l’envoi de votre message. Veuillez réessayer.
Merci ! Votre message a été envoyé.






