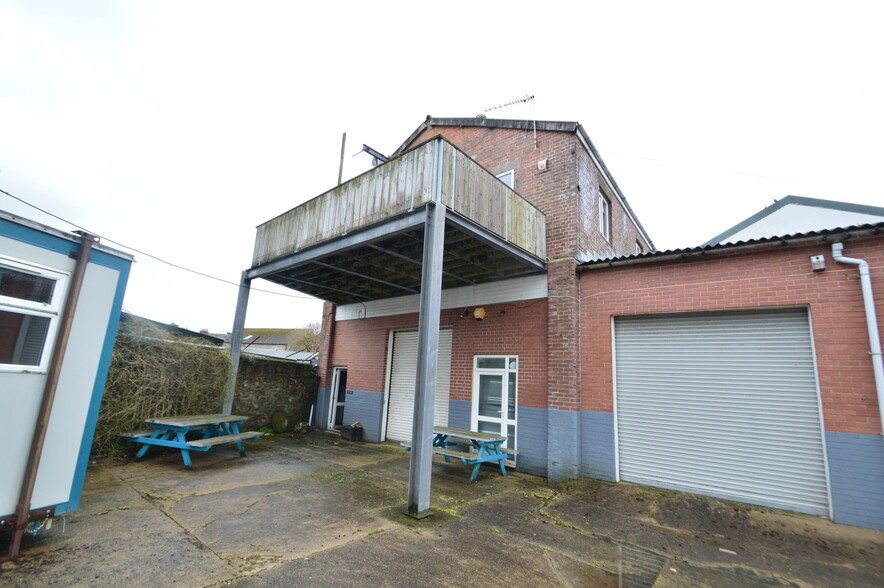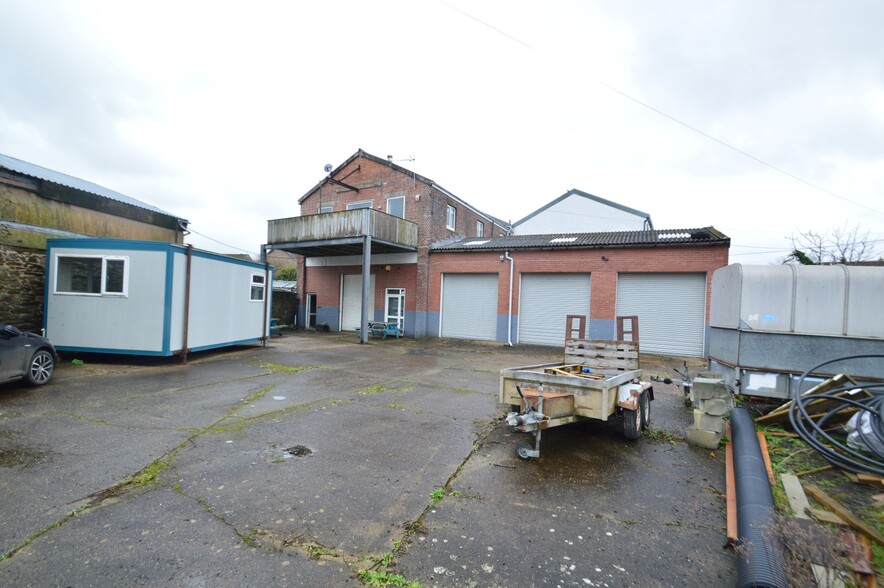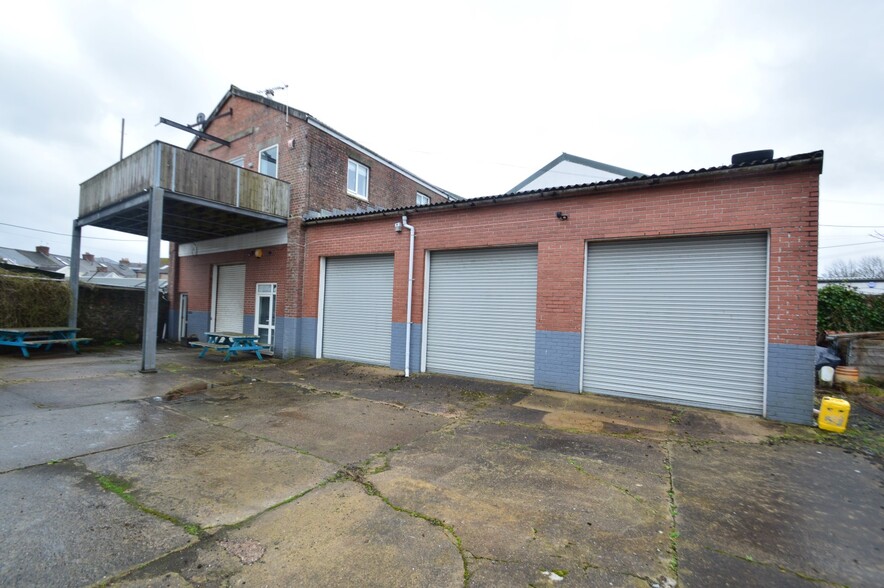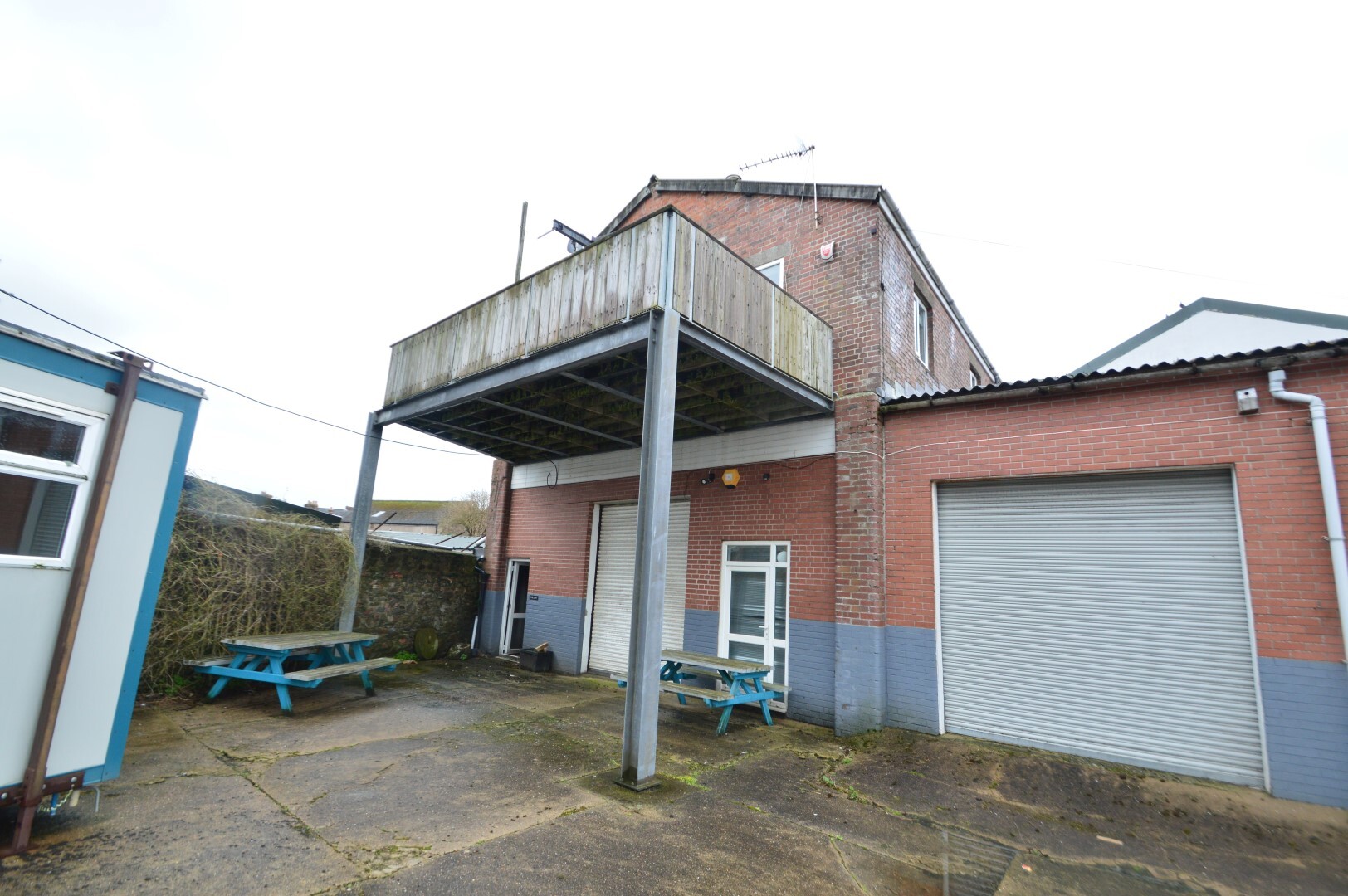
The Loft, Mill Lane | Mill Rd
Cette fonctionnalité n’est pas disponible pour le moment.
Nous sommes désolés, mais la fonctionnalité à laquelle vous essayez d’accéder n’est pas disponible actuellement. Nous sommes au courant du problème et notre équipe travaille activement pour le résoudre.
Veuillez vérifier de nouveau dans quelques minutes. Veuillez nous excuser pour ce désagrément.
– L’équipe LoopNet
Votre e-mail a été envoyé.
The Loft, Mill Lane Mill Rd Industriel/Logistique 185 m² À vendre Barnstaple EX31 1JQ 410 999 € (2 219,75 €/m²)



Certaines informations ont été traduites automatiquement.
INFORMATIONS PRINCIPALES SUR L'INVESTISSEMENT
- Gated entrance and walled yard / parking of 4,500 sq.ft (418 sq.m)
- Workshops with LED lighting, alarm system, toilet facilities, 3 phase electricity
- Specification including underfloor heating (wet system), 4’ Celotex insulation, flue for wood / multi fuel stove, fitted kitchen
- Workshop space of 1,993 sq.ft (185 sq.m) currently configured as 2 workshops with 4 roller shutter access doors
- Unique accommodation above consisting of ‘urban / studio style’ 2/3 bedroomed accommodation
- Suitable for a wide variety of trades and operations
RÉSUMÉ ANALYTIQUE
Being a former grain store the property provides unique accommodation and an opportunity to acquire workspace whilst also having living accommodation above. The site is accessed via a pair of double gates with a secure walled yard area suitable for car parking or external storage. The main building is of 2 two storey construction under a pitched corrugated panelled roof with the ground floor providing a workshop of 1,152 sq.ft (107 sq.m), with pedestrian and roller shutter door. Adjoining the workshop at ground floor level is an additional single storey workshop of 841 sq.ft (78 sq.m) with a pitched corrugated panelled roof. This area has rear fire exit, 3 electric roller shutter doors, LED lighting, electrical sockets, additional lean to store, security alarm, Three Phase Electricity, office, cloakroom and toilet. There are also independent stairs to the first floor from a ground floor entrance lobby to the accommodation above which offers a unique ‘urban / studio’ conversion consisting of 2-3 bedrooms, main open plan living space and kitchen with walk in closet, balcony, airing cupboard and three-piece shower room. The property was converted by the current owners who utilised it themselves, as such specification includes gas fired underfloor heating (wet system), 4’ Celotex insulation, fitted kitchen with integrated appliances as well as a flue for wood / multi fuel stove.
Our clients are inviting Freehold proposals by midday on 20th June 2025. Guide price: £349,950 Freehold.
GROUND FLOOR:
Workshop: 1,152 sq.ft (107 sq.m) Double glazed entrance door, roller shutter door, office, LED lighting, door to lean of 111 sq.ft (10 sq.m), cloakroom, toilet, adjoining:- Workshop 841 sq.ft (78 sq.m) 3 electric roller shutter doors, LED lighting Double glazed entrance door to lobby and stairs leading to:-
FIRST FLOOR LOUNGE/KITCHEN/DINER:
Double glazed doors to balcony, underfloor heating, flue for wood burner / multi fuel stove, fitted kitchen with integrated appliances, double glazed windows BEDROOM MEZZANINE OFFICE / STORE / PLAY AREA WALK IN WARDROBE SHOWER ROOM Double shower, wash hand basin, low level w.c. MEZZANINE BEDROOM Restricted height at edge MEZZANINE BEDROOM Restricted height at edge.
To the front of the premises is a walled concrete yard area with four access gates. This external area could be utilised for car parking or external storage and is approximately 4,500 sq.ft (418 sq.m). Also available, by separate negotiation, is a Portacabin with electricity.
Our clients are inviting Freehold proposals by midday on 20th June 2025. Guide price: £349,950 Freehold.
GROUND FLOOR:
Workshop: 1,152 sq.ft (107 sq.m) Double glazed entrance door, roller shutter door, office, LED lighting, door to lean of 111 sq.ft (10 sq.m), cloakroom, toilet, adjoining:- Workshop 841 sq.ft (78 sq.m) 3 electric roller shutter doors, LED lighting Double glazed entrance door to lobby and stairs leading to:-
FIRST FLOOR LOUNGE/KITCHEN/DINER:
Double glazed doors to balcony, underfloor heating, flue for wood burner / multi fuel stove, fitted kitchen with integrated appliances, double glazed windows BEDROOM MEZZANINE OFFICE / STORE / PLAY AREA WALK IN WARDROBE SHOWER ROOM Double shower, wash hand basin, low level w.c. MEZZANINE BEDROOM Restricted height at edge MEZZANINE BEDROOM Restricted height at edge.
To the front of the premises is a walled concrete yard area with four access gates. This external area could be utilised for car parking or external storage and is approximately 4,500 sq.ft (418 sq.m). Also available, by separate negotiation, is a Portacabin with electricity.
INFORMATIONS SUR L’IMMEUBLE
| Prix | 410 999 € | Classe d’immeuble | C |
| Prix par m² | 2 219,75 € | Surface du lot | 0,07 ha |
| Type de vente | Propriétaire occupant | Surface utile brute | 185 m² |
| Droit d’usage | Pleine propriété | Nb d’étages | 1 |
| Type de bien | Industriel/Logistique | Année de construction | 1990 |
| Sous-type de bien | Service | Occupation | Mono |
| Prix | 410 999 € |
| Prix par m² | 2 219,75 € |
| Type de vente | Propriétaire occupant |
| Droit d’usage | Pleine propriété |
| Type de bien | Industriel/Logistique |
| Sous-type de bien | Service |
| Classe d’immeuble | C |
| Surface du lot | 0,07 ha |
| Surface utile brute | 185 m² |
| Nb d’étages | 1 |
| Année de construction | 1990 |
| Occupation | Mono |
1 of 1
1 de 14
VIDÉOS
VISITE 3D
PHOTOS
STREET VIEW
RUE
CARTE
1 of 1
Présenté par

The Loft, Mill Lane | Mill Rd
Vous êtes déjà membre ? Connectez-vous
Hum, une erreur s’est produite lors de l’envoi de votre message. Veuillez réessayer.
Merci ! Votre message a été envoyé.


