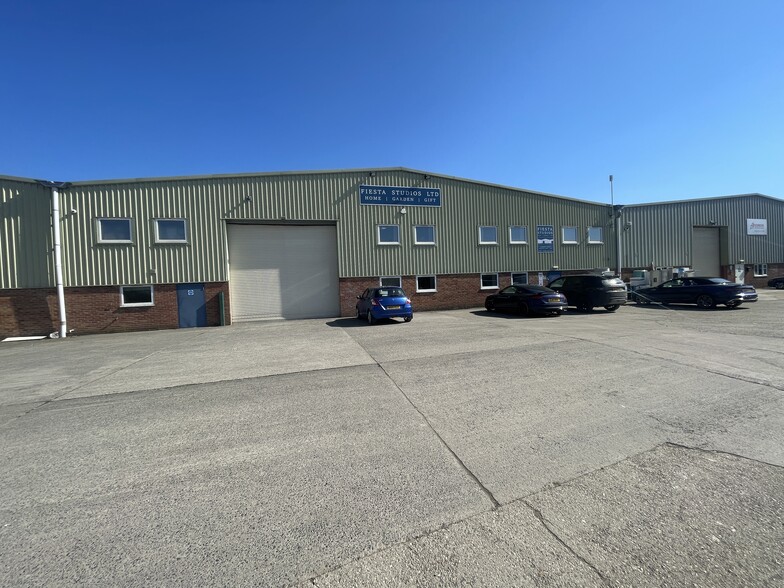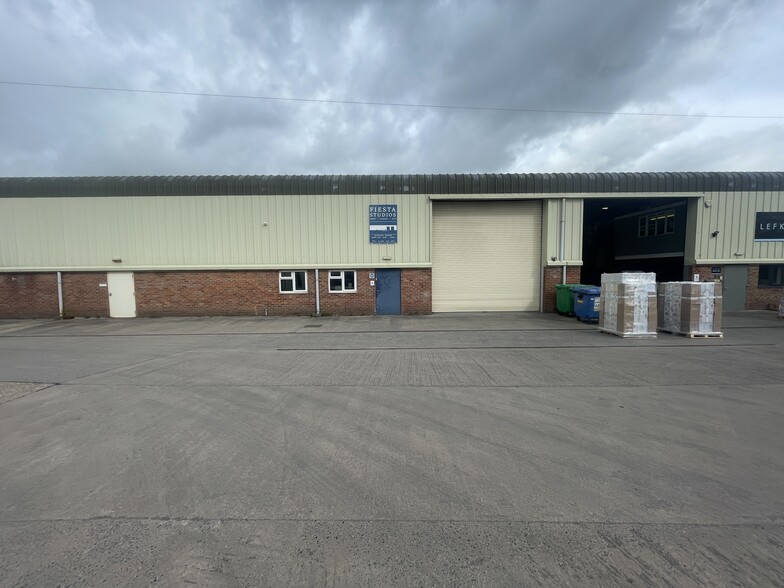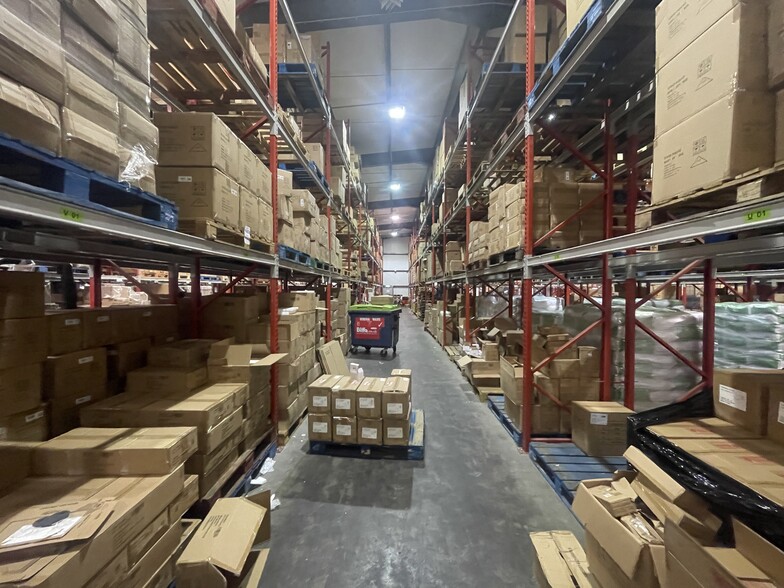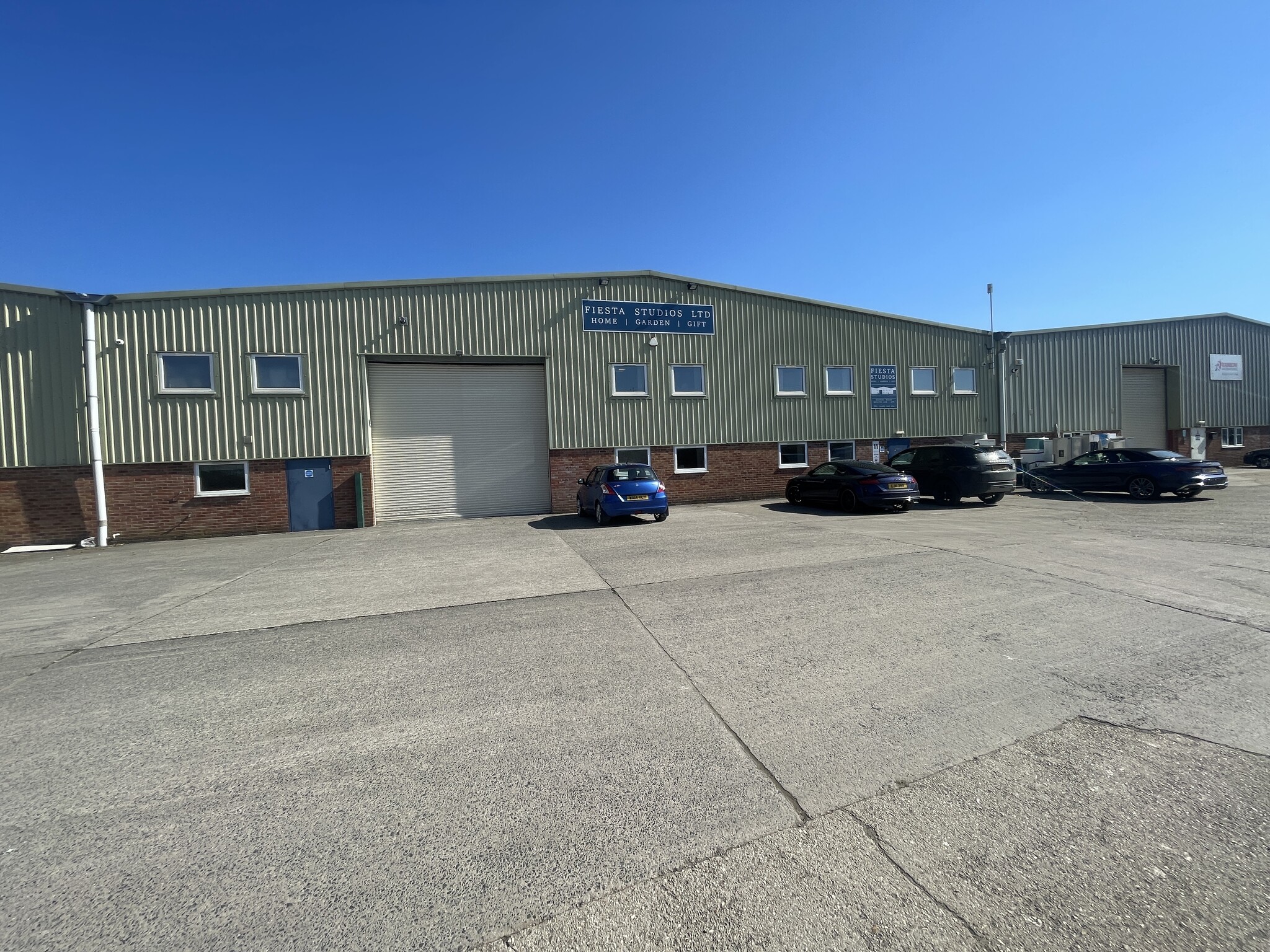
Lopen Business Park Units 7-8a-8b-8C-9 | Mill Ln
Cette fonctionnalité n’est pas disponible pour le moment.
Nous sommes désolés, mais la fonctionnalité à laquelle vous essayez d’accéder n’est pas disponible actuellement. Nous sommes au courant du problème et notre équipe travaille activement pour le résoudre.
Veuillez vérifier de nouveau dans quelques minutes. Veuillez nous excuser pour ce désagrément.
– L’équipe LoopNet
Votre e-mail a été envoyé.
Lopen Business Park Units 7-8a-8b-8C-9 Mill Ln Industriel/Logistique 2 859 m² 100 % Loué À vendre Lopen TA13 5JS 586 544 € (205,14 €/m²)



Certaines informations ont été traduites automatiquement.
RÉSUMÉ ANALYTIQUE
Mid-terrace Industrial unit for sale. G.I.A of 1,489.14 sqm (16,023 sqft). Two storey office block of 218.02 sq m (2,346 sq ft) to the front of building. Warehousing of 990.69 sq m (10,660 sq ft) plus 389.44 sq m (4,190 sq ft). Mezzanine floor of 328.39 sq m (3,533 sq ft). Parking for approximately 24/25 vehicles in front of the units. Located 2 miles from the A303 Hayes End Roundabout at South Petherton. LOCATION The industrial unit is located on the Lopen Business Park within the village of Lopen, with the nearest village of South Petherton being 3 miles away, which offers a school, public house, pharmacy, small hospital and a small range of shops. The nearby towns of Yeovil and Crewkerne offer a wider range of facilities, including a mainline railway service at Crewkerne to London Waterloo. The property is conveniently situated close to the A303 within 2 miles. Lopen Business Park offers an established business park with other occupiers including Be Hive Self-Storage, Barkers Animal Health and Lopen Joinery Limited. DESCRIPTION Mid-terraced industrial unit of steel portal frame with profile metal clad elevations under an insulated profile metal clad roof, with skylights providing good natural light. Two pedestrian metal security doors to front and electric roller shutter door with a height 4.84m and width 5.00m. Two storey office block of 18.20m x 5.99m with air conditioning, windows to front with suspended ceiling and fluorescent lighting panels. The building has WC facilities on the ground floor, as well as a reception area to the front, with stairs leading to the first-floor offices. Reception of 4.37m x 3.82m with stairs to first floor offices with storage cupboard housing electricity metre and gas supply plus a Belfast sink unit. Disabled/ladies WC facility and gents WC facility. On ground floor, office 1 of 12.00m x 5.98m. At first floor, landing, office 2 of 12.00m x 5.96m and office 3 of 5.97m x 3.38m. Warehousing of 33.64m x 29.45m with low bay sodium lighting, Reznor gas warm air blowers, concrete floor and a max eave height of 5.74m and min of 7.56m. Canteen of 5.52m x 5.99m with non-slip flooring, wall and base units with roll top work surface, inset 1½ bowl stainless steel sink. Mezzanine storage above of 6.15m x 5.60m. The adjoining unit currently opens through into Unit 11c which has a GIA 29.37m x 13.26m with suspended ceiling and fluorescent strip lighting. Full Mezzanine floor of 24.71m x 13.29m with two metal staircases with loading areas at each end. Eave height at first floor of 4.52 max and a minimum of 3.08m. Electric roller shutter door with a height 5.05m and width of 4.97m leading onto a separate concrete yard area. Eave height under the mezzanine of 2.59m. Reznor gas warm air blower. Windows to front and metal security pedestrian door. Both units have electric meters, 3-phase electricity, security and fire alarm plus CCTV internally and externally. Outside, 20 spaces on a concrete yard to the front of the unit with further parking of 4/5 spaces in front of unit 11c. TENURE & RENTAL The industrial unit is offered for sale by private treaty at a guide price of £1,500,000 plus VAT for the freehold interest. Alternatively, part of the commercial premises could be sold separately being unit 11c, at a guide price of £500,000 plus VAT for the freehold interest. If Unit 11c is purchased separately, then a WC facility and kitchenette will be constructed for the new occupier. VIEWING All viewings should be made through the sole agent, Carter Jonas, Taunton office.
INFORMATIONS SUR L’IMMEUBLE
| Prix | 586 544 € | Classe d’immeuble | B |
| Prix par m² | 205,14 € | Surface du lot | 0,68 ha |
| Type de vente | Investissement | Surface utile brute | 2 859 m² |
| Droit d’usage | Pleine propriété/Emphytéose | Nb d’étages | 1 |
| Type de bien | Industriel/Logistique | Année de construction | 2000 |
| Sous-type de bien | Service |
| Prix | 586 544 € |
| Prix par m² | 205,14 € |
| Type de vente | Investissement |
| Droit d’usage | Pleine propriété/Emphytéose |
| Type de bien | Industriel/Logistique |
| Sous-type de bien | Service |
| Classe d’immeuble | B |
| Surface du lot | 0,68 ha |
| Surface utile brute | 2 859 m² |
| Nb d’étages | 1 |
| Année de construction | 2000 |
CARACTÉRISTIQUES
- Cour
PRINCIPAUX OCCUPANTS
- OCCUPANT
- SECTEUR D’ACTIVITÉ
- m² OCCUPÉS
- LOYER/m²
- FIN DU BAIL
- Beadon
- -
- 46 m²
- -
- -
| OCCUPANT | SECTEUR D’ACTIVITÉ | m² OCCUPÉS | LOYER/m² | FIN DU BAIL | ||
| Beadon | - | 46 m² | - | - |
1 of 1
1 de 14
VIDÉOS
VISITE 3D
PHOTOS
STREET VIEW
RUE
CARTE
1 of 1
Présenté par

Lopen Business Park Units 7-8a-8b-8C-9 | Mill Ln
Vous êtes déjà membre ? Connectez-vous
Hum, une erreur s’est produite lors de l’envoi de votre message. Veuillez réessayer.
Merci ! Votre message a été envoyé.


