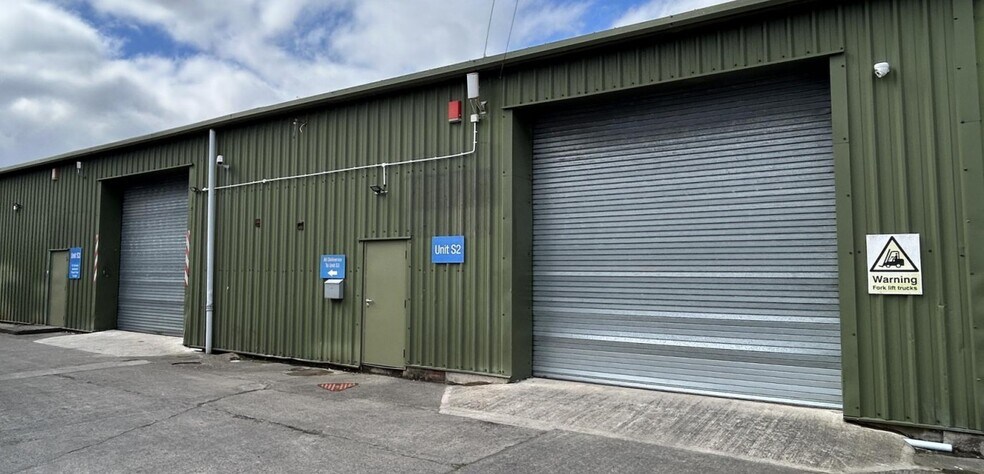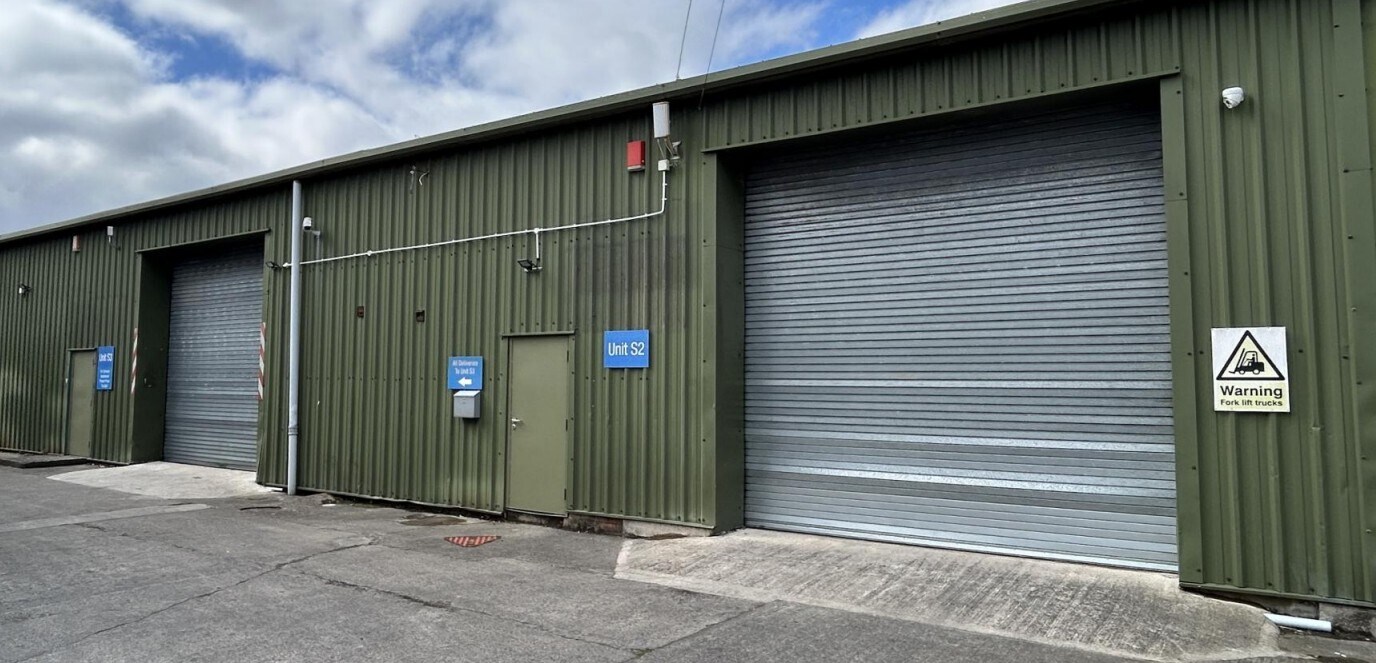
Cette fonctionnalité n’est pas disponible pour le moment.
Nous sommes désolés, mais la fonctionnalité à laquelle vous essayez d’accéder n’est pas disponible actuellement. Nous sommes au courant du problème et notre équipe travaille activement pour le résoudre.
Veuillez vérifier de nouveau dans quelques minutes. Veuillez nous excuser pour ce désagrément.
– L’équipe LoopNet
Votre e-mail a été envoyé.
S1-S5 Mendip Rd Industriel/Logistique 200 – 646 m² À louer Axbridge BS26 2UG

Certaines informations ont été traduites automatiquement.
INFORMATIONS PRINCIPALES
- Easily accessible to M5 motorway via Junction 22
- 10% daylight panels for natural light
- Located within well established and popular Mendip Business Park
TOUS LES ESPACES DISPONIBLES(2)
Afficher les loyers en
- ESPACE
- SURFACE
- DURÉE
- LOYER
- TYPE DE BIEN
- ÉTAT
- DISPONIBLE
A new full repairing and insuring lease is available based off a minimum lease term of a 5 year lease with a break and review on the third anniversary. A longer lease can also be made available. Unit S2 consists of a warehouse, reception, WC block, kitchen, staff room and rear workshop at ground floor level with well equipped offices and stores at mezzanine level. S2 is connected to S3 via an opening at the rear of the unit at ground floor level and at the mezzanine level. Unit S3 is the larger unit with the greater amount of unrestricted warehouse space with a well equipped mezzanine offices and mezzanine store.
- Classe d’utilisation: B2
- Interconnected units via the rear
- Well equipped offices and stores
- Inset light panels
A new full repairing and insuring lease is available based off a minimum lease term of a 5 year lease with a break and review on the third anniversary. A longer lease can also be made available. Unit S2 consists of a warehouse, reception, WC block, kitchen, staff room and rear workshop at ground floor level with well equipped offices and stores at mezzanine level. S2 is connected to S3 via an opening at the rear of the unit at ground floor level and at the mezzanine level. Unit S3 is the larger unit with the greater amount of unrestricted warehouse space with a well equipped mezzanine offices and mezzanine store.
- Classe d’utilisation: B2
- Well equipped offices and stores
- Inset light panels
- Comprend 152 m² d’espace de bureau dédié
- Interconnected units via the rear
| Espace | Surface | Durée | Loyer | Type de bien | État | Disponible |
| RDC – S2-S3 | 446 m² | Négociable | 63,21 € /m²/an 5,27 € /m²/mois 28 210 € /an 2 351 € /mois | Industriel/Logistique | Construction partielle | Maintenant |
| Mezzanine – S2-S3 | 200 m² | Négociable | 63,21 € /m²/an 5,27 € /m²/mois 12 637 € /an 1 053 € /mois | Industriel/Logistique | Construction partielle | Maintenant |
RDC – S2-S3
| Surface |
| 446 m² |
| Durée |
| Négociable |
| Loyer |
| 63,21 € /m²/an 5,27 € /m²/mois 28 210 € /an 2 351 € /mois |
| Type de bien |
| Industriel/Logistique |
| État |
| Construction partielle |
| Disponible |
| Maintenant |
Mezzanine – S2-S3
| Surface |
| 200 m² |
| Durée |
| Négociable |
| Loyer |
| 63,21 € /m²/an 5,27 € /m²/mois 12 637 € /an 1 053 € /mois |
| Type de bien |
| Industriel/Logistique |
| État |
| Construction partielle |
| Disponible |
| Maintenant |
RDC – S2-S3
| Surface | 446 m² |
| Durée | Négociable |
| Loyer | 63,21 € /m²/an |
| Type de bien | Industriel/Logistique |
| État | Construction partielle |
| Disponible | Maintenant |
A new full repairing and insuring lease is available based off a minimum lease term of a 5 year lease with a break and review on the third anniversary. A longer lease can also be made available. Unit S2 consists of a warehouse, reception, WC block, kitchen, staff room and rear workshop at ground floor level with well equipped offices and stores at mezzanine level. S2 is connected to S3 via an opening at the rear of the unit at ground floor level and at the mezzanine level. Unit S3 is the larger unit with the greater amount of unrestricted warehouse space with a well equipped mezzanine offices and mezzanine store.
- Classe d’utilisation: B2
- Well equipped offices and stores
- Interconnected units via the rear
- Inset light panels
Mezzanine – S2-S3
| Surface | 200 m² |
| Durée | Négociable |
| Loyer | 63,21 € /m²/an |
| Type de bien | Industriel/Logistique |
| État | Construction partielle |
| Disponible | Maintenant |
A new full repairing and insuring lease is available based off a minimum lease term of a 5 year lease with a break and review on the third anniversary. A longer lease can also be made available. Unit S2 consists of a warehouse, reception, WC block, kitchen, staff room and rear workshop at ground floor level with well equipped offices and stores at mezzanine level. S2 is connected to S3 via an opening at the rear of the unit at ground floor level and at the mezzanine level. Unit S3 is the larger unit with the greater amount of unrestricted warehouse space with a well equipped mezzanine offices and mezzanine store.
- Classe d’utilisation: B2
- Comprend 152 m² d’espace de bureau dédié
- Well equipped offices and stores
- Interconnected units via the rear
- Inset light panels
APERÇU DU BIEN
A pair of adjoining mid-terrace industrial units forming part of a block of similarly designed units of concrete frame construction with a pitched roof having been clad in insulated metal sheet panels with inset light panels The units are located on the popular Mendip Business Park, which is situated on the outskirts of the village of Rooksbridge. Junction 22 of the M5 motorway is close at hand (approx. 3 miles away) offering direct road links between Exeter, Bristol and the north of England as well as to the east via the M4. Mendip Business Park provides an established mix of trade, industrial and warehouse units.
FAITS SUR L’INSTALLATION INDUSTRIEL/LOGISTIQUE
Présenté par

S1-S5 | Mendip Rd
Hum, une erreur s’est produite lors de l’envoi de votre message. Veuillez réessayer.
Merci ! Votre message a été envoyé.





