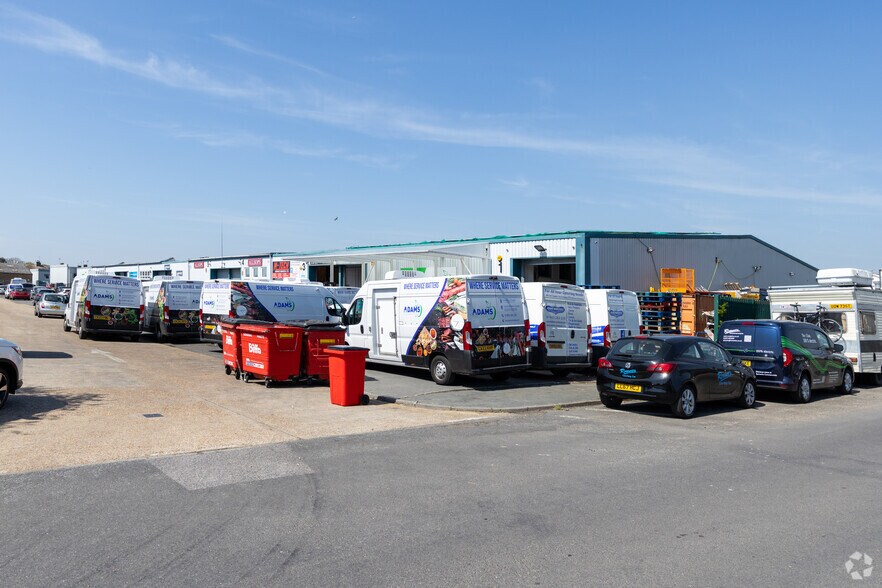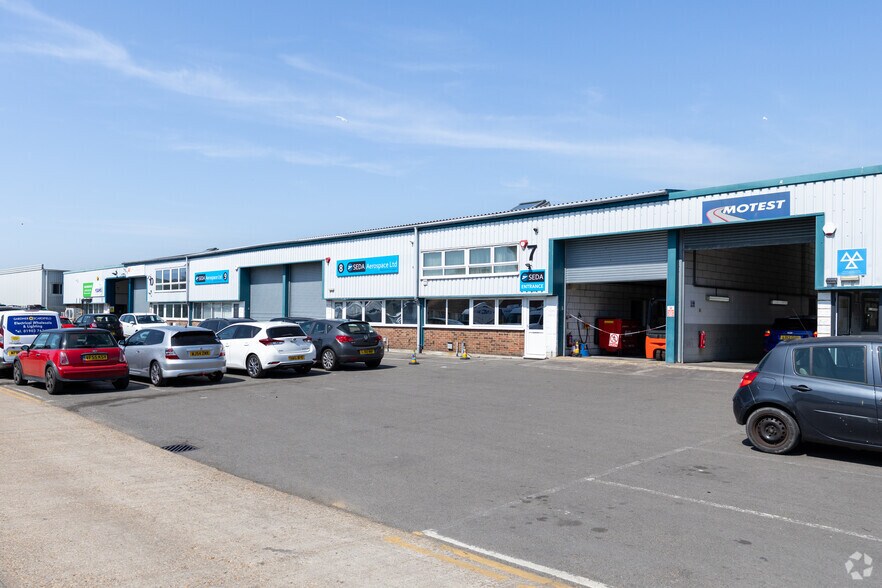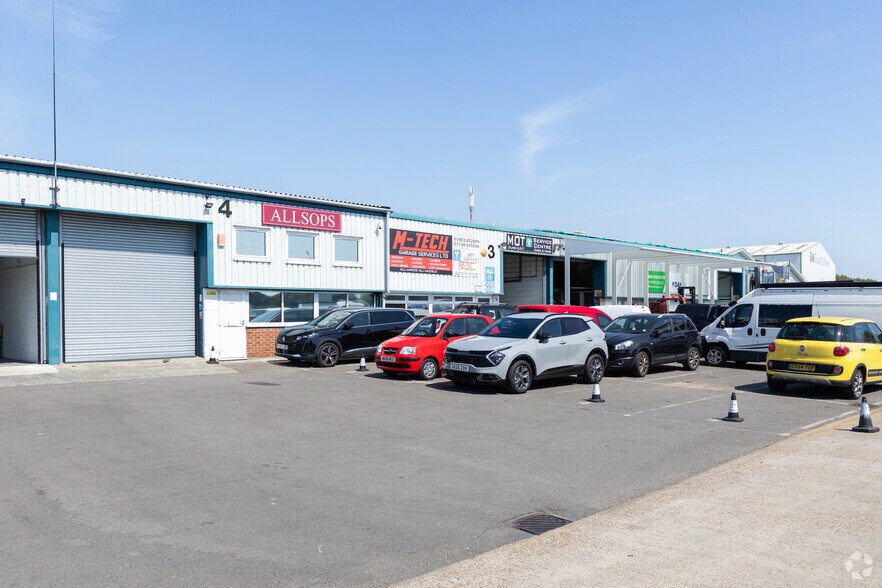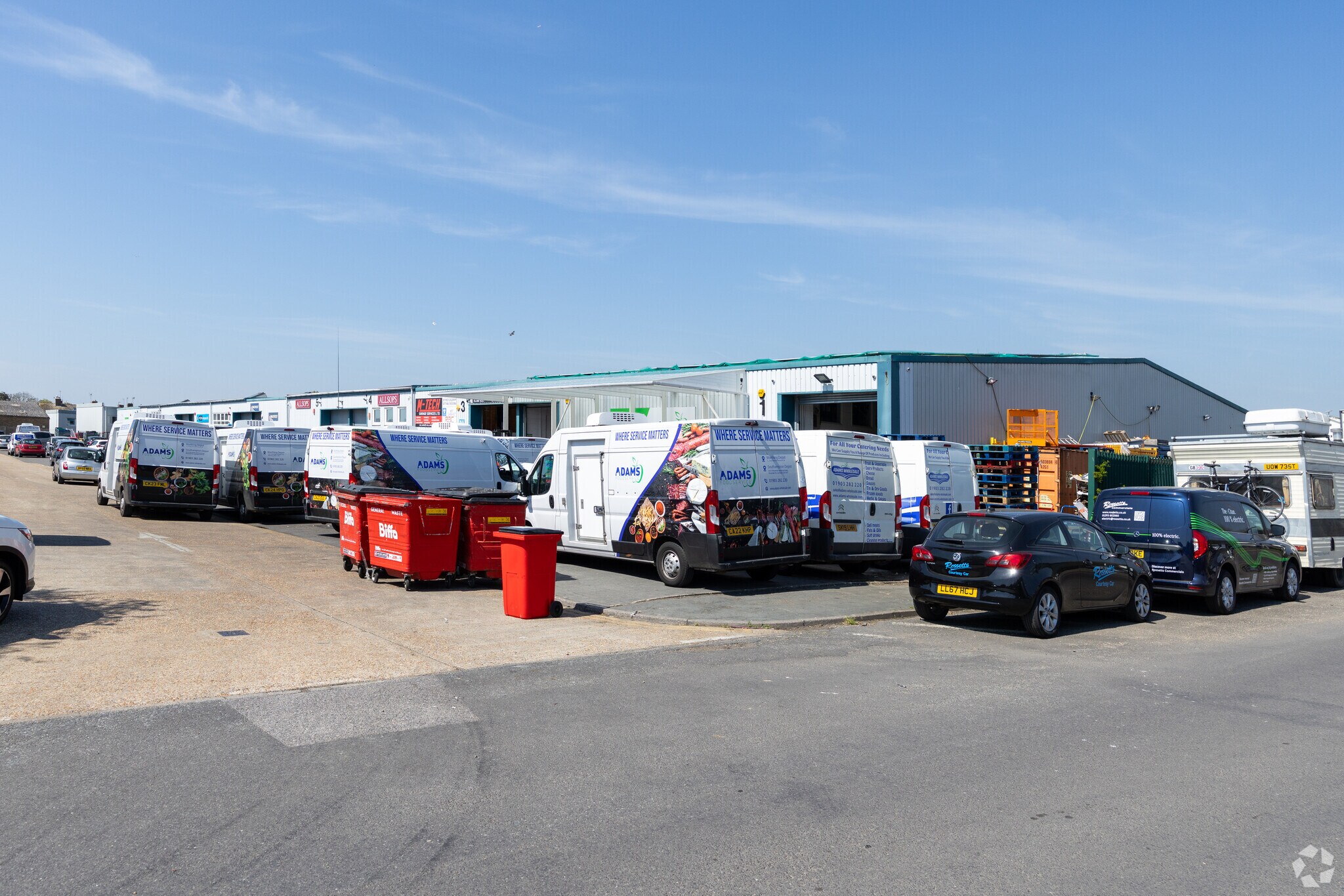
Cette fonctionnalité n’est pas disponible pour le moment.
Nous sommes désolés, mais la fonctionnalité à laquelle vous essayez d’accéder n’est pas disponible actuellement. Nous sommes au courant du problème et notre équipe travaille activement pour le résoudre.
Veuillez vérifier de nouveau dans quelques minutes. Veuillez nous excuser pour ce désagrément.
– L’équipe LoopNet
Votre e-mail a été envoyé.
Silverdale Meadow Rd Local d’activités 397 m² À louer Worthing BN11 2RZ



Certaines informations ont été traduites automatiquement.
INFORMATIONS PRINCIPALES
- Lieu de négoce établi.
- Utilisation polyvalente.
- Excellentes liaisons de transport.
CARACTÉRISTIQUES
TOUS LES ESPACE DISPONIBLES(1)
Afficher les loyers en
- ESPACE
- SURFACE
- DURÉE
- LOYER
- TYPE DE BIEN
- ÉTAT
- DISPONIBLE
Les espaces 2 de cet immeuble doivent être loués ensemble, pour un total de 397 m² (Surface contiguë):
The unit which has just been refurbished to a high standard forms part of a terrace of light industrial and warehouse units. The unit is of portal frame construction with part brick and blockwork elevation with metal cladding on the upper sections under a pitched roof which has recently been over-roofed with a modern metal profile roof. Internally, the unit is laid out to provide an open warehouse/production area together with offices, kitchen and separate ladies and gents WC facilities at ground floor. There is LED lighting in the warehouse. Within the warehouse/production area there is an eaves height of 4.7m (15ft 5in). Access for loading purposes is via a full height electric roller shutter door. In addition, there is a separate pedestrian entrance door leading into the ground floor reception/office areas. At first floor, additional open plan offices have been created together with a mezzanine storage area. At the rear of the unit there is an enclosed secure yard with 2 containers, both of which have lighting and electrical supplies.
- Classe d’utilisation: B2
- Système de chauffage central
- Système de sécurité
- Entreposage sécurisé
- Toilettes incluses dans le bail
- 9 places de parking.
- Rénové récemment.
- Comprend 88 m² d’espace de bureau dédié
- Cuisine
- Vidéosurveillance
- Stores automatiques
- Détecteur de fumée
- Alimentation triphasée.
- Comprend 87 m² d’espace de bureau dédié
| Espace | Surface | Durée | Loyer | Type de bien | État | Disponible |
| RDC – 10, 1er étage – 10 | 397 m² | Négociable | 136,53 € /m²/an 11,38 € /m²/mois 54 199 € /an 4 517 € /mois | Local d’activités | Construction partielle | 30 jours |
RDC – 10, 1er étage – 10
Les espaces 2 de cet immeuble doivent être loués ensemble, pour un total de 397 m² (Surface contiguë):
| Surface |
|
RDC – 10 - 310 m²
1er étage – 10 - 87 m²
|
| Durée |
| Négociable |
| Loyer |
| 136,53 € /m²/an 11,38 € /m²/mois 54 199 € /an 4 517 € /mois |
| Type de bien |
| Local d’activités |
| État |
| Construction partielle |
| Disponible |
| 30 jours |
RDC – 10, 1er étage – 10
| Surface |
RDC – 10 - 310 m²
1er étage – 10 - 87 m²
|
| Durée | Négociable |
| Loyer | 136,53 € /m²/an |
| Type de bien | Local d’activités |
| État | Construction partielle |
| Disponible | 30 jours |
The unit which has just been refurbished to a high standard forms part of a terrace of light industrial and warehouse units. The unit is of portal frame construction with part brick and blockwork elevation with metal cladding on the upper sections under a pitched roof which has recently been over-roofed with a modern metal profile roof. Internally, the unit is laid out to provide an open warehouse/production area together with offices, kitchen and separate ladies and gents WC facilities at ground floor. There is LED lighting in the warehouse. Within the warehouse/production area there is an eaves height of 4.7m (15ft 5in). Access for loading purposes is via a full height electric roller shutter door. In addition, there is a separate pedestrian entrance door leading into the ground floor reception/office areas. At first floor, additional open plan offices have been created together with a mezzanine storage area. At the rear of the unit there is an enclosed secure yard with 2 containers, both of which have lighting and electrical supplies.
- Classe d’utilisation: B2
- Comprend 88 m² d’espace de bureau dédié
- Système de chauffage central
- Cuisine
- Système de sécurité
- Vidéosurveillance
- Entreposage sécurisé
- Stores automatiques
- Toilettes incluses dans le bail
- Détecteur de fumée
- 9 places de parking.
- Alimentation triphasée.
- Rénové récemment.
- Comprend 87 m² d’espace de bureau dédié
APERÇU DU BIEN
La propriété comprend des unités industrielles réparties sur le rez-de-chaussée et la mezzanine, construites à ossature d'acier avec des façades en brique et revêtues avec un toit en pente. L'établissement est situé à l'est du centre-ville de Worthing. Il est relié à la route nationale A27 de la côte sud via Ham Road/Dominion Road/Sompting Road et à la route côtière A259 via Brougham Road.
FAITS SUR L’INSTALLATION ENTREPÔT
Présenté par

Silverdale | Meadow Rd
Hum, une erreur s’est produite lors de l’envoi de votre message. Veuillez réessayer.
Merci ! Votre message a été envoyé.




