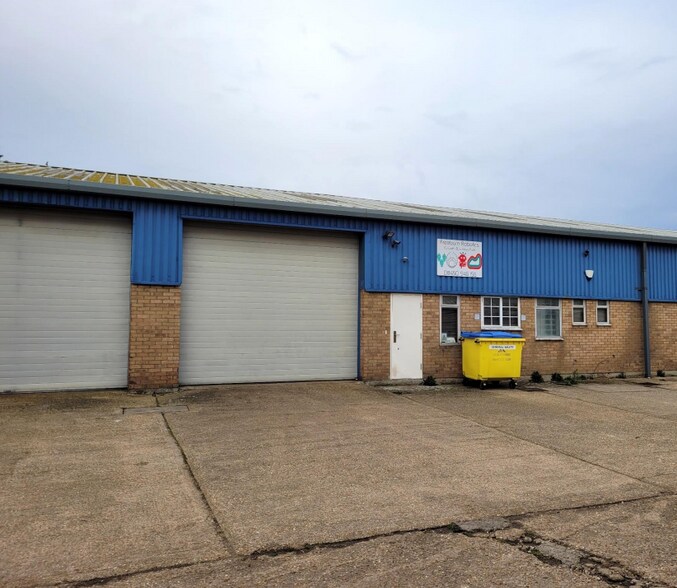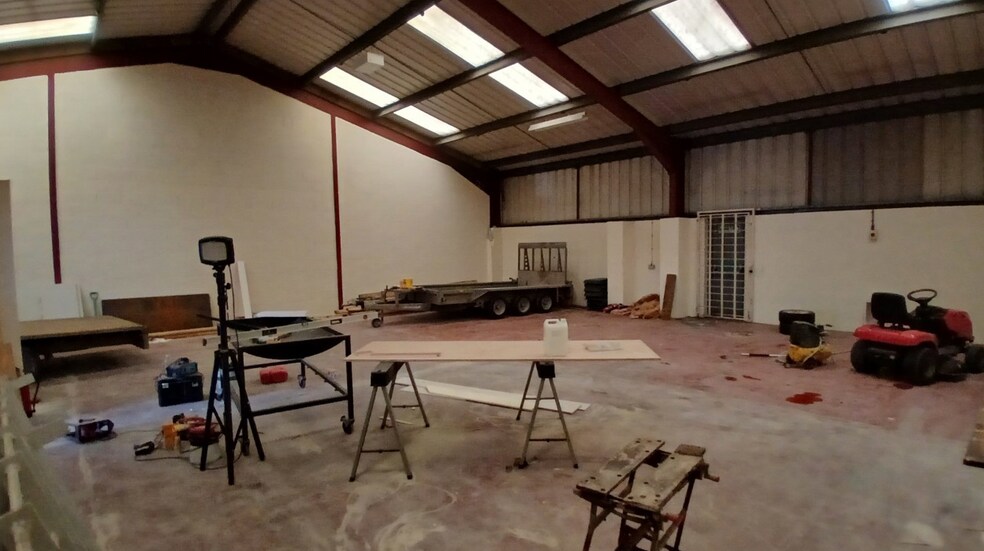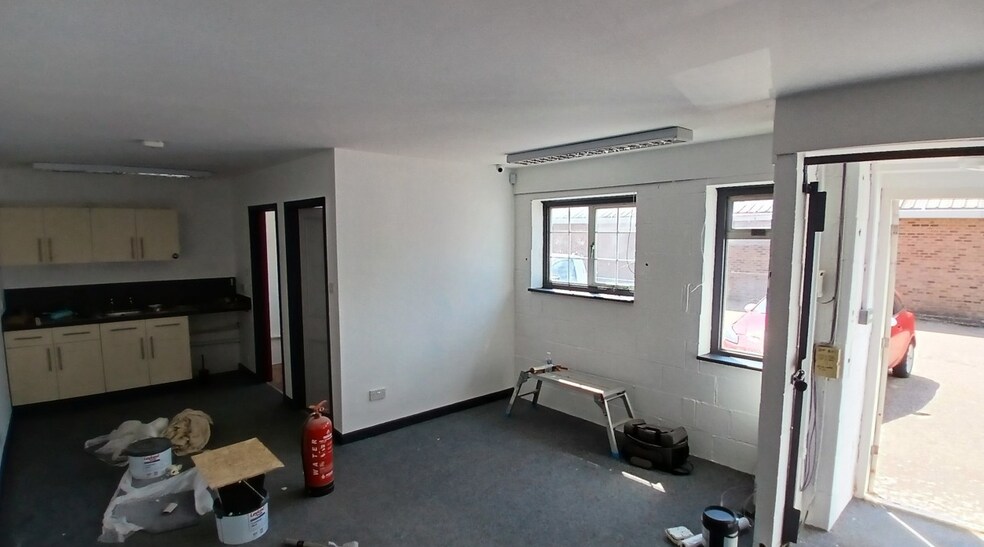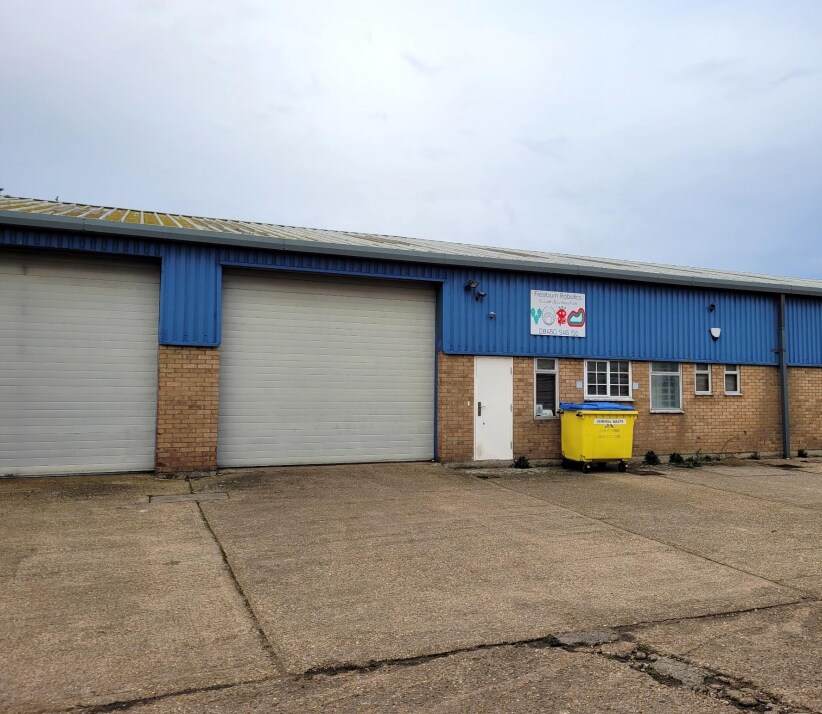Meadow Drov Industriel/Logistique | 131-175 m² | 261 953 €-355 292 € par lot | À vendre | Earith PE28 3QF



Certaines informations ont été traduites automatiquement.
INFORMATIONS PRINCIPALES SUR L'INVESTISSEMENT
- Good road connections
- Countryside location
- Next to River Delph
RÉSUMÉ ANALYTIQUE
Earith is situated approximately 5 miles to the east of St Ives along the A1123. St Ives provides easy access to the A1307 to travel east or west and links with the A1, A14 and the M11 at Cambridge. To find the subject property, proceed along Meadow Drove where the property is situated on the south side and identified by estate board.
INFORMATIONS SUR L’IMMEUBLE
| Surface totale de l’immeuble | 2 283 m² |
| Type de bien | Industriel/Logistique |
| Sous-type de bien | Entrepôt |
| Classe d’immeuble | C |
| Étages | 1 |
| Surface type par étage | 2 283 m² |
| Année de construction | 1985 |
CARACTÉRISTIQUES
- Stores automatiques
- Espace d’entreposage
SERVICES PUBLICS
- Éclairage
- Eau
- Égout
9 LOTS DISPONIBLES
Lot Unit 10
| Surface du lot | 175 m² |
| Prix | 355 292 € |
| Prix par m² | 2 030,98 € |
| Usage du lot en coprop. | Industriel/Logistique |
| Type de vente | Propriétaire occupant |
| Droit d’usage | Pleine propriété |
DESCRIPTION
Roman Business Park is a brand-new development comprising of a courtyard scheme offering a variety of business/industrial units. For more detailed confirmation of sizes available please see attached availability schedule. Size options start from 990 sq ft (91.97 sq m) up to 1,668 sq ft (154.96 sq m) for individual units. The design allows for multiple units to be combined to create larger floor areas if required.
The units will be of steel portal frame construction and each unit will have its own allocated parking near to the unit in addition to a loading bay in front of the loading doors. The units will have electric roller shutter doors to the main warehouse, and a separate glazed pedestrian access leading to a reception/office area with separate disabled wc. Service connection will be made available if occupiers wish to install their own kitchen. A proposed specification of works for the buildings is available upon application.
NOTES SUR LA VENTE
The buildings are available to either purchase freehold or alternatively buy way of a new full repairing and insuring lease. From £168,300. VAT will be applicable to prices.
Lot Unit 11
| Surface du lot | 155 m² |
| Prix | 314 727 € |
| Prix par m² | 2 030,99 € |
| Usage du lot en coprop. | Industriel/Logistique |
| Type de vente | Propriétaire occupant |
| Droit d’usage | Pleine propriété |
DESCRIPTION
Roman Business Park is a brand-new development comprising of a courtyard scheme offering a variety of business/industrial units. For more detailed confirmation of sizes available please see attached availability schedule. Size options start from 990 sq ft (91.97 sq m) up to 1,668 sq ft (154.96 sq m) for individual units. The design allows for multiple units to be combined to create larger floor areas if required.
The units will be of steel portal frame construction and each unit will have its own allocated parking near to the unit in addition to a loading bay in front of the loading doors. The units will have electric roller shutter doors to the main warehouse, and a separate glazed pedestrian access leading to a reception/office area with separate disabled wc. Service connection will be made available if occupiers wish to install their own kitchen. A proposed specification of works for the buildings is available upon application.
NOTES SUR LA VENTE
The buildings are available to either purchase freehold or alternatively buy way of a new full repairing and insuring lease. From £168,300. VAT will be applicable to prices.
Lot Unit 12
| Surface du lot | 155 m² |
| Prix | 314 727 € |
| Prix par m² | 2 030,99 € |
| Usage du lot en coprop. | Industriel/Logistique |
| Type de vente | Propriétaire occupant |
| Droit d’usage | Pleine propriété |
DESCRIPTION
Roman Business Park is a brand-new development comprising of a courtyard scheme offering a variety of business/industrial units. For more detailed confirmation of sizes available please see attached availability schedule. Size options start from 990 sq ft (91.97 sq m) up to 1,668 sq ft (154.96 sq m) for individual units. The design allows for multiple units to be combined to create larger floor areas if required.
The units will be of steel portal frame construction and each unit will have its own allocated parking near to the unit in addition to a loading bay in front of the loading doors. The units will have electric roller shutter doors to the main warehouse, and a separate glazed pedestrian access leading to a reception/office area with separate disabled wc. Service connection will be made available if occupiers wish to install their own kitchen. A proposed specification of works for the buildings is available upon application.
NOTES SUR LA VENTE
The buildings are available to either purchase freehold or alternatively buy way of a new full repairing and insuring lease. From £168,300. VAT will be applicable to prices.
Lot Unit 13
| Surface du lot | 155 m² |
| Prix | 314 727 € |
| Prix par m² | 2 030,99 € |
| Usage du lot en coprop. | Industriel/Logistique |
| Type de vente | Propriétaire occupant |
| Droit d’usage | Pleine propriété |
DESCRIPTION
Roman Business Park is a brand-new development comprising of a courtyard scheme offering a variety of business/industrial units. For more detailed confirmation of sizes available please see attached availability schedule. Size options start from 990 sq ft (91.97 sq m) up to 1,668 sq ft (154.96 sq m) for individual units. The design allows for multiple units to be combined to create larger floor areas if required.
The units will be of steel portal frame construction and each unit will have its own allocated parking near to the unit in addition to a loading bay in front of the loading doors. The units will have electric roller shutter doors to the main warehouse, and a separate glazed pedestrian access leading to a reception/office area with separate disabled wc. Service connection will be made available if occupiers wish to install their own kitchen. A proposed specification of works for the buildings is available upon application.
NOTES SUR LA VENTE
The buildings are available to either purchase freehold or alternatively buy way of a new full repairing and insuring lease. From £168,300. VAT will be applicable to prices.
Lot Unit 14
| Surface du lot | 155 m² |
| Prix | 314 727 € |
| Prix par m² | 2 030,99 € |
| Usage du lot en coprop. | Industriel/Logistique |
| Type de vente | Propriétaire occupant |
| Droit d’usage | Pleine propriété |
DESCRIPTION
Roman Business Park is a brand-new development comprising of a courtyard scheme offering a variety of business/industrial units. For more detailed confirmation of sizes available please see attached availability schedule. Size options start from 990 sq ft (91.97 sq m) up to 1,668 sq ft (154.96 sq m) for individual units. The design allows for multiple units to be combined to create larger floor areas if required.
The units will be of steel portal frame construction and each unit will have its own allocated parking near to the unit in addition to a loading bay in front of the loading doors. The units will have electric roller shutter doors to the main warehouse, and a separate glazed pedestrian access leading to a reception/office area with separate disabled wc. Service connection will be made available if occupiers wish to install their own kitchen. A proposed specification of works for the buildings is available upon application.
NOTES SUR LA VENTE
The buildings are available to either purchase freehold or alternatively buy way of a new full repairing and insuring lease. From £168,300. VAT will be applicable to prices.
Lot Unit 15
| Surface du lot | 155 m² |
| Prix | 314 727 € |
| Prix par m² | 2 030,99 € |
| Usage du lot en coprop. | Industriel/Logistique |
| Type de vente | Propriétaire occupant |
| Droit d’usage | Pleine propriété |
DESCRIPTION
Roman Business Park is a brand-new development comprising of a courtyard scheme offering a variety of business/industrial units. For more detailed confirmation of sizes available please see attached availability schedule. Size options start from 990 sq ft (91.97 sq m) up to 1,668 sq ft (154.96 sq m) for individual units. The design allows for multiple units to be combined to create larger floor areas if required.
The units will be of steel portal frame construction and each unit will have its own allocated parking near to the unit in addition to a loading bay in front of the loading doors. The units will have electric roller shutter doors to the main warehouse, and a separate glazed pedestrian access leading to a reception/office area with separate disabled wc. Service connection will be made available if occupiers wish to install their own kitchen. A proposed specification of works for the buildings is available upon application.
NOTES SUR LA VENTE
The buildings are available to either purchase freehold or alternatively buy way of a new full repairing and insuring lease. From £168,300. VAT will be applicable to prices.
Lot Unit 7
| Surface du lot | 131 m² |
| Prix | 261 953 € |
| Prix par m² | 1 999,75 € |
| Usage du lot en coprop. | Industriel/Logistique |
| Type de vente | Propriétaire occupant |
| Droit d’usage | Pleine propriété |
DESCRIPTION
Roman Business Park is a brand-new development comprising of a courtyard scheme offering a variety of business/industrial units. For more detailed confirmation of sizes available please see attached availability schedule. Size options start from 990 sq ft (91.97 sq m) up to 1,668 sq ft (154.96 sq m) for individual units. The design allows for multiple units to be combined to create larger floor areas if required.
The units will be of steel portal frame construction and each unit will have its own allocated parking near to the unit in addition to a loading bay in front of the loading doors. The units will have electric roller shutter doors to the main warehouse, and a separate glazed pedestrian access leading to a reception/office area with separate disabled wc. Service connection will be made available if occupiers wish to install their own kitchen. A proposed specification of works for the buildings is available upon application.
NOTES SUR LA VENTE
The buildings are available to either purchase freehold or alternatively buy way of a new full repairing and insuring lease. From £168,300. VAT will be applicable to prices.
Lot Unit 8
| Surface du lot | 131 m² |
| Prix | 261 953 € |
| Prix par m² | 1 999,75 € |
| Usage du lot en coprop. | Industriel/Logistique |
| Type de vente | Propriétaire occupant |
| Droit d’usage | Pleine propriété |
DESCRIPTION
Roman Business Park is a brand-new development comprising of a courtyard scheme offering a variety of business/industrial units. For more detailed confirmation of sizes available please see attached availability schedule. Size options start from 990 sq ft (91.97 sq m) up to 1,668 sq ft (154.96 sq m) for individual units. The design allows for multiple units to be combined to create larger floor areas if required.
The units will be of steel portal frame construction and each unit will have its own allocated parking near to the unit in addition to a loading bay in front of the loading doors. The units will have electric roller shutter doors to the main warehouse, and a separate glazed pedestrian access leading to a reception/office area with separate disabled wc. Service connection will be made available if occupiers wish to install their own kitchen. A proposed specification of works for the buildings is available upon application.
NOTES SUR LA VENTE
The buildings are available to either purchase freehold or alternatively buy way of a new full repairing and insuring lease. From £168,300. VAT will be applicable to prices.
Lot Unit 9
| Surface du lot | 131 m² |
| Prix | 261 953 € |
| Prix par m² | 1 999,75 € |
| Usage du lot en coprop. | Industriel/Logistique |
| Type de vente | Propriétaire occupant |
| Droit d’usage | Pleine propriété |
DESCRIPTION
Roman Business Park is a brand-new development comprising of a courtyard scheme offering a variety of business/industrial units. For more detailed confirmation of sizes available please see attached availability schedule. Size options start from 990 sq ft (91.97 sq m) up to 1,668 sq ft (154.96 sq m) for individual units. The design allows for multiple units to be combined to create larger floor areas if required.
The units will be of steel portal frame construction and each unit will have its own allocated parking near to the unit in addition to a loading bay in front of the loading doors. The units will have electric roller shutter doors to the main warehouse, and a separate glazed pedestrian access leading to a reception/office area with separate disabled wc. Service connection will be made available if occupiers wish to install their own kitchen. A proposed specification of works for the buildings is available upon application.
NOTES SUR LA VENTE
The buildings are available to either purchase freehold or alternatively buy way of a new full repairing and insuring lease. From £168,300. VAT will be applicable to prices.




