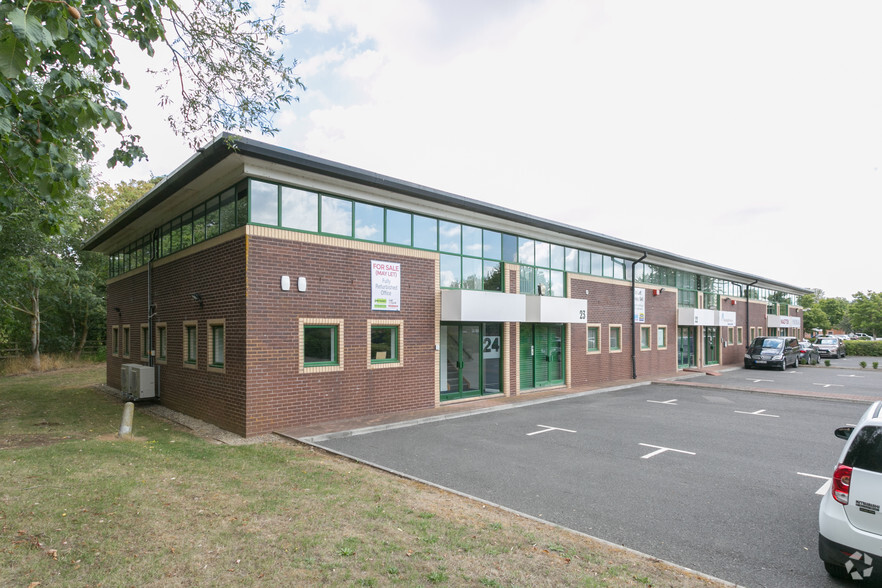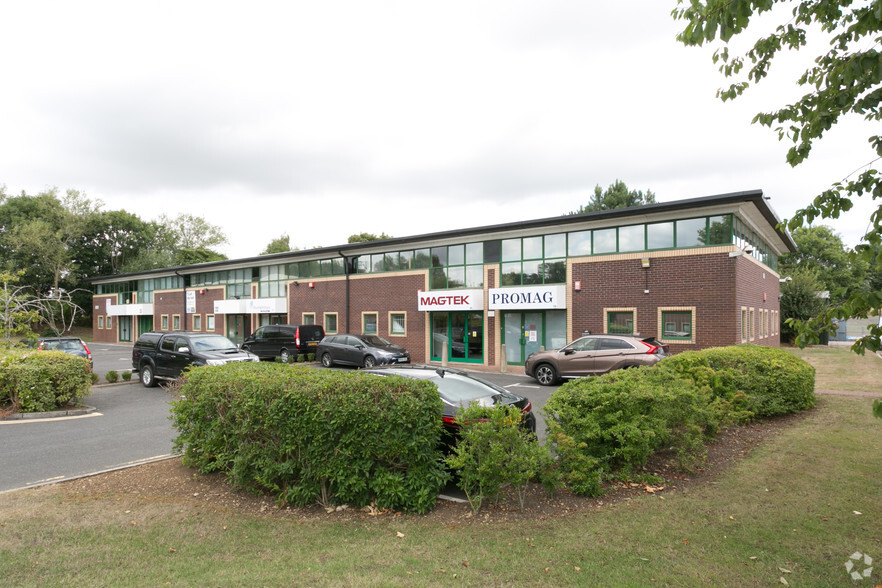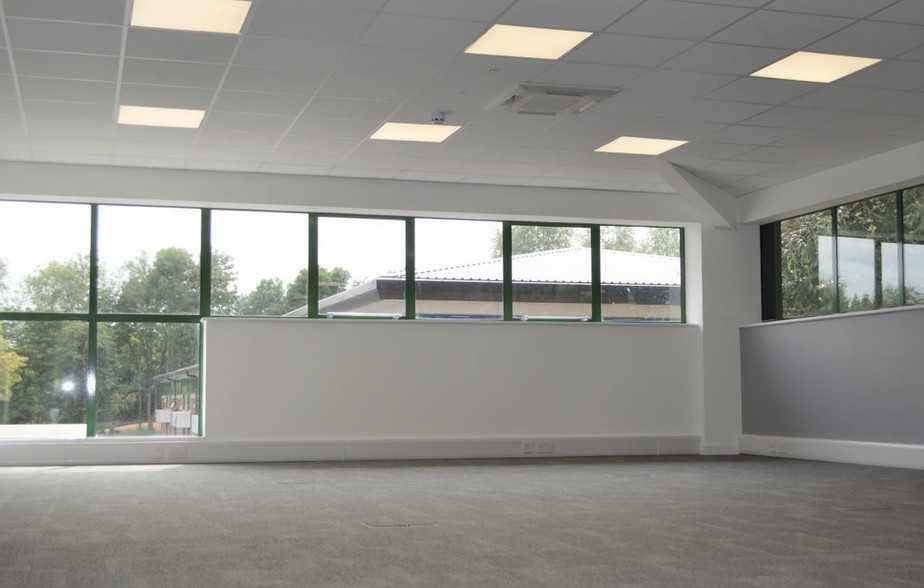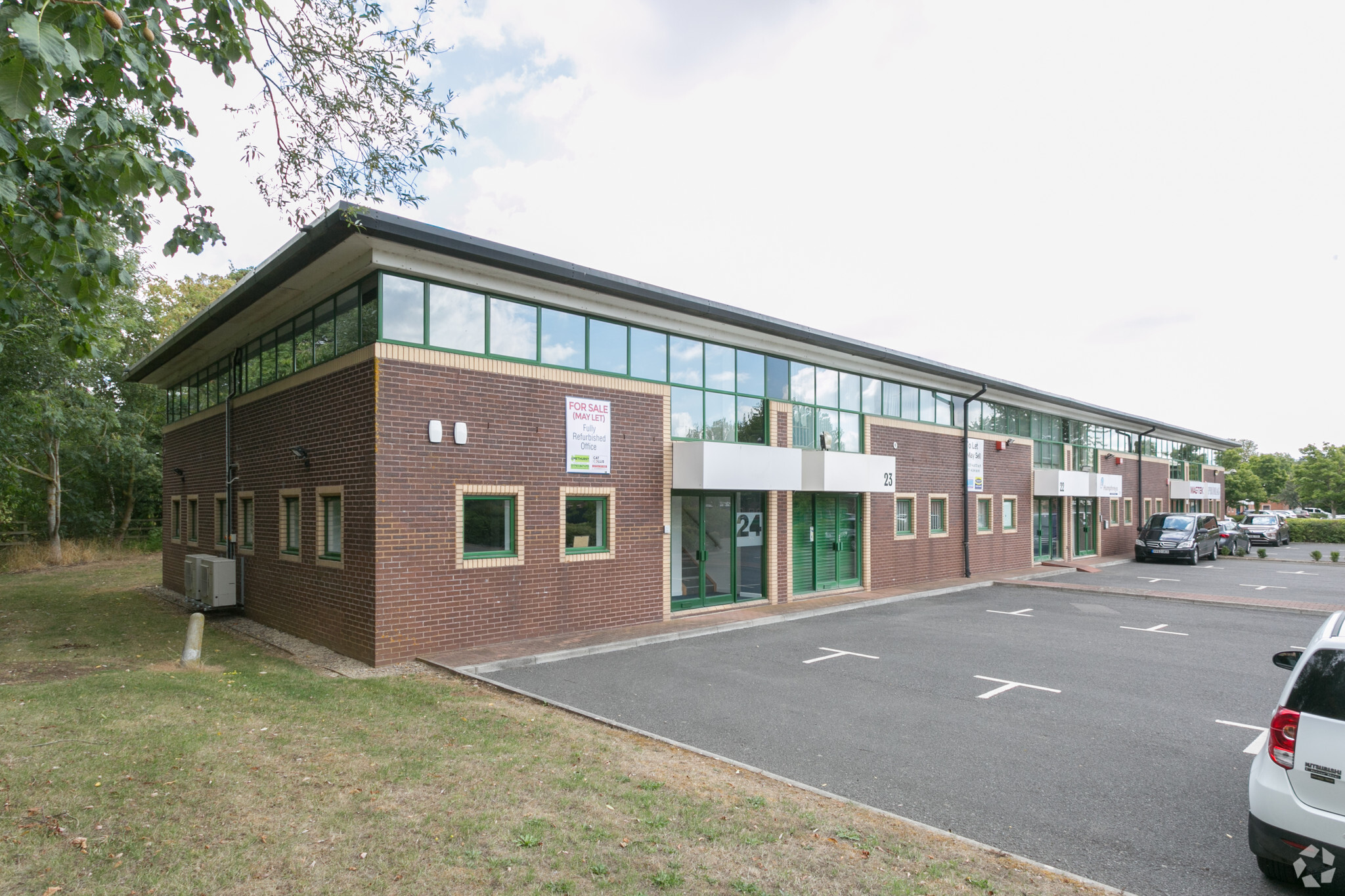
Cette fonctionnalité n’est pas disponible pour le moment.
Nous sommes désolés, mais la fonctionnalité à laquelle vous essayez d’accéder n’est pas disponible actuellement. Nous sommes au courant du problème et notre équipe travaille activement pour le résoudre.
Veuillez vérifier de nouveau dans quelques minutes. Veuillez nous excuser pour ce désagrément.
– L’équipe LoopNet
merci

Votre e-mail a été envoyé !
Majors Rd Local d’activités 434 m² À louer Swindon SN6 8TZ



Certaines informations ont été traduites automatiquement.
INFORMATIONS PRINCIPALES
- 10 car parking spaces
- Well located close to the A420
- Modern business units
CARACTÉRISTIQUES
TOUS LES ESPACE DISPONIBLES(1)
Afficher les loyers en
- ESPACE
- SURFACE
- DURÉE
- LOYER
- TYPE DE BIEN
- ÉTAT
- DISPONIBLE
Les espaces 4 de cet immeuble doivent être loués ensemble, pour un total de 434 m² (Surface contiguë):
The property comprises two adjoining modern business units, with brick clad and glazed elevations, under a profile metal clad room. The ground floor comprises storage/office accommodation, which includes separate male and female WC facilities and a fitted kitchenette in each unit. At first floor, there is fitted office accommodation with partitioned meeting rooms/offices. The property has a 3-phase electrical power supply and gas fired central heating. Externally, there are 10 allocated car parking spaces (5 per unit), with additional visitor parking
- Classe d’utilisation: E
- Toilettes privées
- Modern fitted office accommodation
- For let and for sale
- Climatisation centrale
- Bail professionnel
- 3 phase power supply
| Espace | Surface | Durée | Loyer | Type de bien | État | Disponible |
| RDC – 19, RDC – 20, 1er étage – 19, 1er étage – 20 | 434 m² | Négociable | 79,60 € /m²/an 6,63 € /m²/mois 34 572 € /an 2 881 € /mois | Local d’activités | Construction partielle | Maintenant |
RDC – 19, RDC – 20, 1er étage – 19, 1er étage – 20
Les espaces 4 de cet immeuble doivent être loués ensemble, pour un total de 434 m² (Surface contiguë):
| Surface |
|
RDC – 19 - 109 m²
RDC – 20 - 107 m²
1er étage – 19 - 110 m²
1er étage – 20 - 108 m²
|
| Durée |
| Négociable |
| Loyer |
| 79,60 € /m²/an 6,63 € /m²/mois 34 572 € /an 2 881 € /mois |
| Type de bien |
| Local d’activités |
| État |
| Construction partielle |
| Disponible |
| Maintenant |
RDC – 19, RDC – 20, 1er étage – 19, 1er étage – 20
| Surface |
RDC – 19 - 109 m²
RDC – 20 - 107 m²
1er étage – 19 - 110 m²
1er étage – 20 - 108 m²
|
| Durée | Négociable |
| Loyer | 79,60 € /m²/an |
| Type de bien | Local d’activités |
| État | Construction partielle |
| Disponible | Maintenant |
The property comprises two adjoining modern business units, with brick clad and glazed elevations, under a profile metal clad room. The ground floor comprises storage/office accommodation, which includes separate male and female WC facilities and a fitted kitchenette in each unit. At first floor, there is fitted office accommodation with partitioned meeting rooms/offices. The property has a 3-phase electrical power supply and gas fired central heating. Externally, there are 10 allocated car parking spaces (5 per unit), with additional visitor parking
- Classe d’utilisation: E
- Climatisation centrale
- Toilettes privées
- Bail professionnel
- Modern fitted office accommodation
- 3 phase power supply
- For let and for sale
APERÇU DU BIEN
Shrivenham Hundred Business Park is situated close to the A420, linking Swindon to Oxford. The Estate lies approximately 7 miles east of Swindon. The neighbouring villages of Watchfield and Shrivenham offer a range of amenities within walking distance, including a Co operative convenience store, Subway and McDonalds. There is also a café and conference suite situated on site.
INFORMATIONS SUR L’IMMEUBLE
OCCUPANTS
- ÉTAGE
- NOM DE L’OCCUPANT
- SECTEUR D’ACTIVITÉ
- Multi
- Art Web Co
- Services professionnels, scientifiques et techniques
- Multi
- CardPOS Europe Ltd
- Grossiste
- Multi
- Precision Ballistics
- Enseigne
Présenté par

Majors Rd
Hum, une erreur s’est produite lors de l’envoi de votre message. Veuillez réessayer.
Merci ! Votre message a été envoyé.


