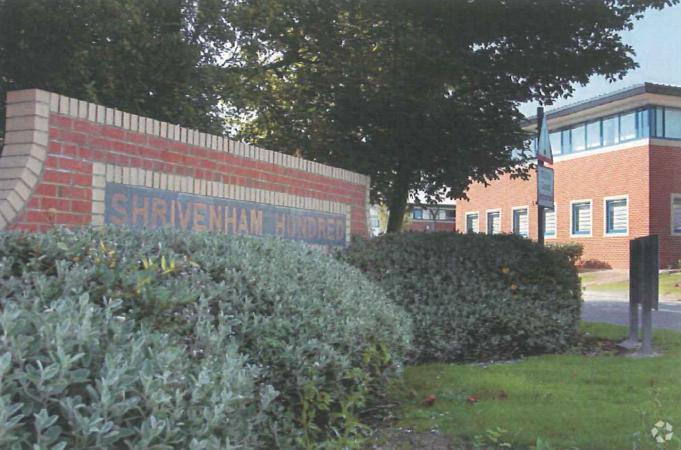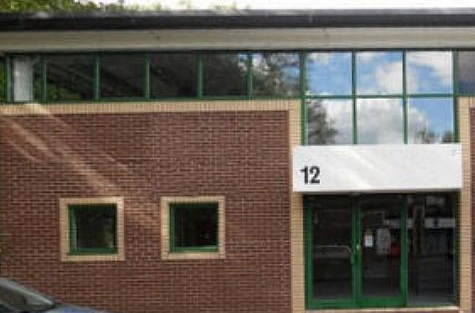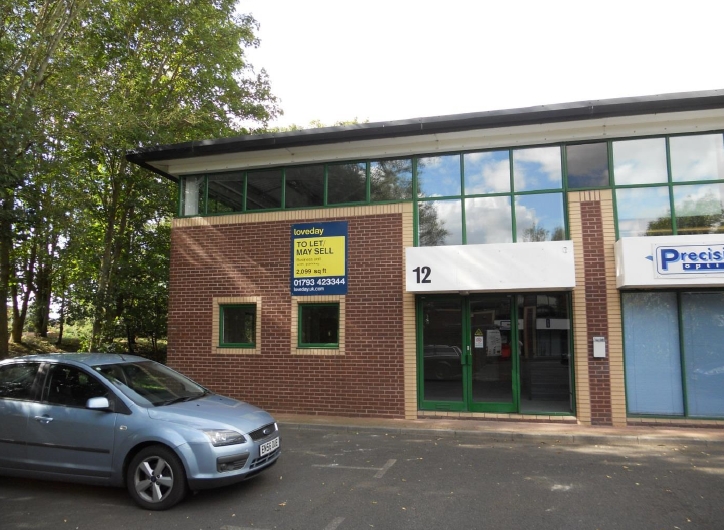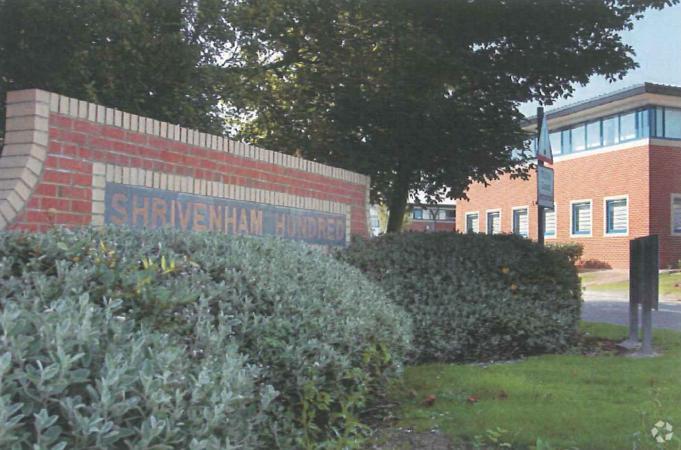
Cette fonctionnalité n’est pas disponible pour le moment.
Nous sommes désolés, mais la fonctionnalité à laquelle vous essayez d’accéder n’est pas disponible actuellement. Nous sommes au courant du problème et notre équipe travaille activement pour le résoudre.
Veuillez vérifier de nouveau dans quelques minutes. Veuillez nous excuser pour ce désagrément.
– L’équipe LoopNet
Votre e-mail a été envoyé.
Majors Rd Industriel/Logistique 214 – 217 m² À vendre Swindon SN6 8TZ



Certaines informations ont été traduites automatiquement.
INFORMATIONS PRINCIPALES SUR L'INVESTISSEMENT
- Modern, self-contained, business units
- 10 Car parking spaces
- Excellent access to the A420
RÉSUMÉ ANALYTIQUE
The park itself is a well-established and thriving business hub, currently hosting 90 individual units with a diverse mix of business and office buildings. This variety supports a wide range of industries and has attracted numerous prestigious companies, adding to its reputation as a desirable location for enterprises. Shrivenham Hundred Business Park is strategically located adjacent to the A420, providing excellent connectivity between Swindon and Oxford. Its proximity to major road networks is a significant advantage for businesses, with the A420 West offering direct access to the A419 and Junction 15 of the M4 motorway, as well as routes to Cirencester and the M5 motorway. The A420 East ensures convenient travel towards Oxford and the M40 motorway, enhancing its appeal for regional and national businesses. The adjoining villages of Shrivenham and Watchfield provide local facilities and services, and the Park is also served by a nearby CoOperative and Cafe on site.
INFORMATIONS SUR L’IMMEUBLE
| Surface totale de l’immeuble | 974 m² | Surface type par étage | 666 m² |
| Type de bien | Bureau | Année de construction | 1990 |
| Classe d’immeuble | B | Surface du lot | 0,17 ha |
| Étages | 2 | Ratio de stationnement | 0,27/1 000 m² |
| Surface totale de l’immeuble | 974 m² |
| Type de bien | Bureau |
| Classe d’immeuble | B |
| Étages | 2 |
| Surface type par étage | 666 m² |
| Année de construction | 1990 |
| Surface du lot | 0,17 ha |
| Ratio de stationnement | 0,27/1 000 m² |
CARACTÉRISTIQUES
- Éclairage d’appoint
- Toilettes incluses dans le bail
- Entièrement moquetté
- Open space
- Réception
- Climatisation
2 LOTS DISPONIBLES
Lot 10
| Surface du lot | 214 m² | Type de vente | Investissement ou propriétaire occupant |
| Usage du lot en coprop. | Industriel/Logistique | Droit d’usage | Pleine propriété |
| Surface du lot | 214 m² |
| Usage du lot en coprop. | Industriel/Logistique |
| Type de vente | Investissement ou propriétaire occupant |
| Droit d’usage | Pleine propriété |
DESCRIPTION
Units 9 & 10 comprise two high quality, two storey mid terrace business units featuring brick elevations and aluminium framed powder coated window and door units under a pitched profile metal clad roof. Internally the property has suspended ceilings, LED Lighting, semi glazed partitioned offices, data trunking and there are male and female WC's together with kitchenette facilities. The ground floor benefits from a mixture of office and workshop / storage space whilst the first floor is predominantly a blend of open plan offices and meeting rooms which are partly furnished. The property benefits from 10 car parking spaces in total
NOTES SUR LA VENTE
The freehold is available for sale with offers on application.
 Internal
Internal
 Internal
Internal
 Internal
Internal
 Internal
Internal
 Internal
Internal
Lot 9
| Surface du lot | 217 m² | Type de vente | Investissement ou propriétaire occupant |
| Usage du lot en coprop. | Industriel/Logistique | Droit d’usage | Pleine propriété |
| Surface du lot | 217 m² |
| Usage du lot en coprop. | Industriel/Logistique |
| Type de vente | Investissement ou propriétaire occupant |
| Droit d’usage | Pleine propriété |
DESCRIPTION
Units 9 & 10 comprise two high quality, two storey mid terrace business units featuring brick elevations and aluminium framed powder coated window and door units under a pitched profile metal clad roof. Internally the property has suspended ceilings, LED Lighting, semi glazed partitioned offices, data trunking and there are male and female WC's together with kitchenette facilities. The ground floor benefits from a mixture of office and workshop / storage space whilst the first floor is predominantly a blend of open plan offices and meeting rooms which are partly furnished. The property benefits from 10 car parking spaces in total
NOTES SUR LA VENTE
The freehold is available for sale with offers upon application.
 Internal
Internal
 Internal
Internal
 Internal
Internal
 Internal
Internal
 Internal
Internal
Présenté par

Majors Rd
Hum, une erreur s’est produite lors de l’envoi de votre message. Veuillez réessayer.
Merci ! Votre message a été envoyé.














