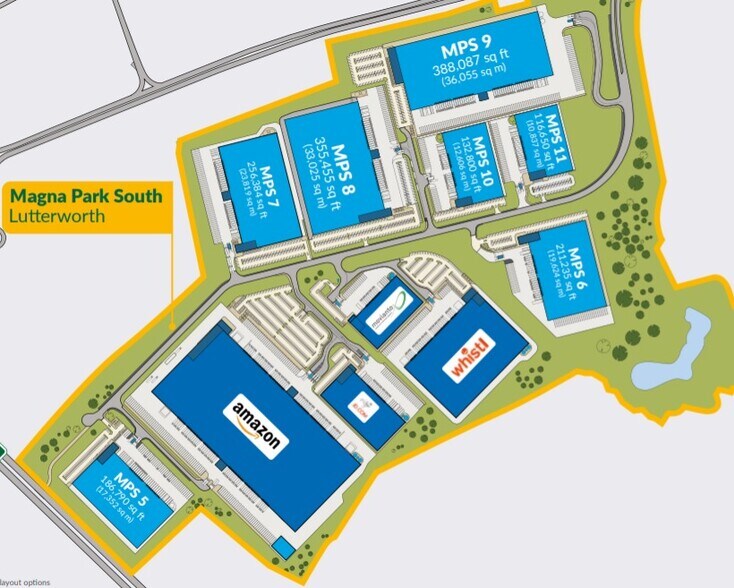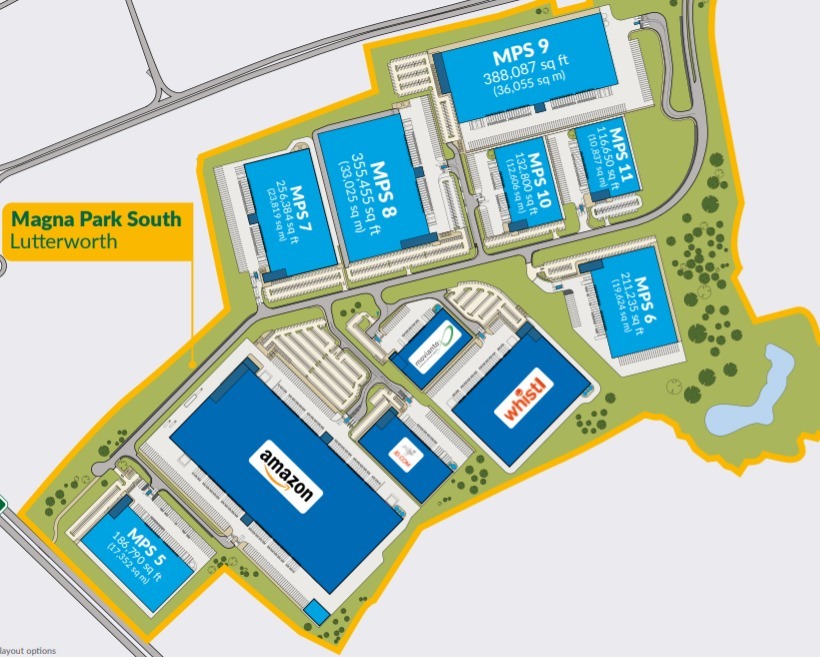
Cette fonctionnalité n’est pas disponible pour le moment.
Nous sommes désolés, mais la fonctionnalité à laquelle vous essayez d’accéder n’est pas disponible actuellement. Nous sommes au courant du problème et notre équipe travaille activement pour le résoudre.
Veuillez vérifier de nouveau dans quelques minutes. Veuillez nous excuser pour ce désagrément.
– L’équipe LoopNet
merci

Votre e-mail a été envoyé !
MPS 187 Magna Park S Industriel/Logistique 17 326 m² Immeuble 4 étoiles À louer Lutterworth

Certaines informations ont été traduites automatiquement.
CARACTÉRISTIQUES
TOUS LES ESPACE DISPONIBLES(1)
Afficher les loyers en
- ESPACE
- SURFACE
- DURÉE
- LOYER
- TYPE DE BIEN
- ÉTAT
- DISPONIBLE
Les espaces 3 de cet immeuble doivent être loués ensemble, pour un total de 17 326 m² (Surface contiguë):
The development will benefit from GLP’s improved base build specification that features an ultra modern design of the primary office elevation together with a range of cutting-edge enhancements throughout the welfare facilities. Amongst the new innovations includes a new feature reception, the use of natural materials and finishes throughout, acoustic panels and exposed services in the office space and an open plan kitchen and recreational area. A new 186,790 sq ft distribution warehouse being speculatively developed with a clear height of 15m and incorporating 14,000 sq ft of offices. The unit will benefit from loading via 18 dock level access doors and 2 level access doors, 69 HGV parking spaces, 144 car parking spaces. The unit will be available for early occupation in Q3 2022. Guide rent, assuming a long lease and good covenant. Guide rent of £9.00 per sq ft. A new 186,790 sq ft distribution warehouse being speculatively developed with a clear height of 15m and incorporating 14,000 sq ft of offices. The unit will benefit from loading via 18 dock level access doors and 2 level access doors, 69 HGV parking spaces, 144 car parking spaces. The unit will be available for early occupation in Q3 2022. Guide rent, assuming a long lease and good covenant. Guide rent of £9.00 per sq ft.
- Classe d’utilisation: B8
- 2 Accès plain-pied
- 18 Quais de chargement
- Cuisine
- Les meilleures spécifications de leur catégorie
- Comprend 434 m² d’espace de bureau dédié
- Comprend 433 m² d’espace de bureau dédié
- Espace en excellent état
- Aire de réception
- Design ultramoderne
- Caractéristiques d'économie d'énergie
| Espace | Surface | Durée | Loyer | Type de bien | État | Disponible |
| RDC, 1er étage, 2e étage | 17 326 m² | Négociable | Sur demande Sur demande Sur demande Sur demande | Industriel/Logistique | Espace brut | Maintenant |
RDC, 1er étage, 2e étage
Les espaces 3 de cet immeuble doivent être loués ensemble, pour un total de 17 326 m² (Surface contiguë):
| Surface |
|
RDC - 16 459 m²
1er étage - 433 m²
2e étage - 434 m²
|
| Durée |
| Négociable |
| Loyer |
| Sur demande Sur demande Sur demande Sur demande |
| Type de bien |
| Industriel/Logistique |
| État |
| Espace brut |
| Disponible |
| Maintenant |
RDC, 1er étage, 2e étage
| Surface |
RDC - 16 459 m²
1er étage - 433 m²
2e étage - 434 m²
|
| Durée | Négociable |
| Loyer | Sur demande |
| Type de bien | Industriel/Logistique |
| État | Espace brut |
| Disponible | Maintenant |
The development will benefit from GLP’s improved base build specification that features an ultra modern design of the primary office elevation together with a range of cutting-edge enhancements throughout the welfare facilities. Amongst the new innovations includes a new feature reception, the use of natural materials and finishes throughout, acoustic panels and exposed services in the office space and an open plan kitchen and recreational area. A new 186,790 sq ft distribution warehouse being speculatively developed with a clear height of 15m and incorporating 14,000 sq ft of offices. The unit will benefit from loading via 18 dock level access doors and 2 level access doors, 69 HGV parking spaces, 144 car parking spaces. The unit will be available for early occupation in Q3 2022. Guide rent, assuming a long lease and good covenant. Guide rent of £9.00 per sq ft. A new 186,790 sq ft distribution warehouse being speculatively developed with a clear height of 15m and incorporating 14,000 sq ft of offices. The unit will benefit from loading via 18 dock level access doors and 2 level access doors, 69 HGV parking spaces, 144 car parking spaces. The unit will be available for early occupation in Q3 2022. Guide rent, assuming a long lease and good covenant. Guide rent of £9.00 per sq ft.
- Classe d’utilisation: B8
- Comprend 433 m² d’espace de bureau dédié
- 2 Accès plain-pied
- Espace en excellent état
- 18 Quais de chargement
- Aire de réception
- Cuisine
- Design ultramoderne
- Les meilleures spécifications de leur catégorie
- Caractéristiques d'économie d'énergie
- Comprend 434 m² d’espace de bureau dédié
FAITS SUR L’INSTALLATION DISTRIBUTION
Présenté par

MPS 187 | Magna Park S
Hum, une erreur s’est produite lors de l’envoi de votre message. Veuillez réessayer.
Merci ! Votre message a été envoyé.



