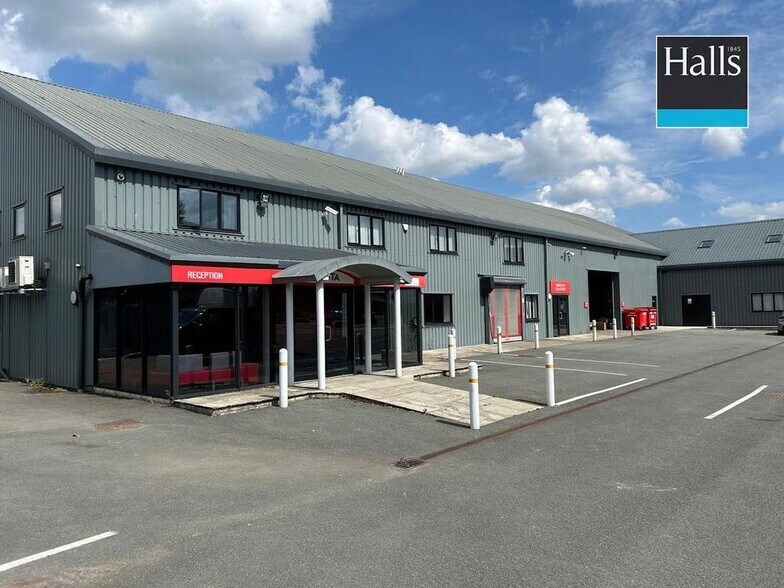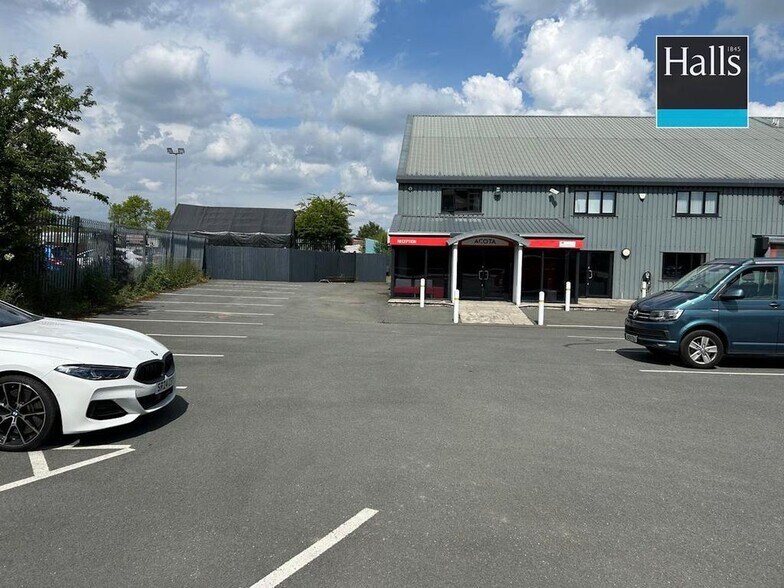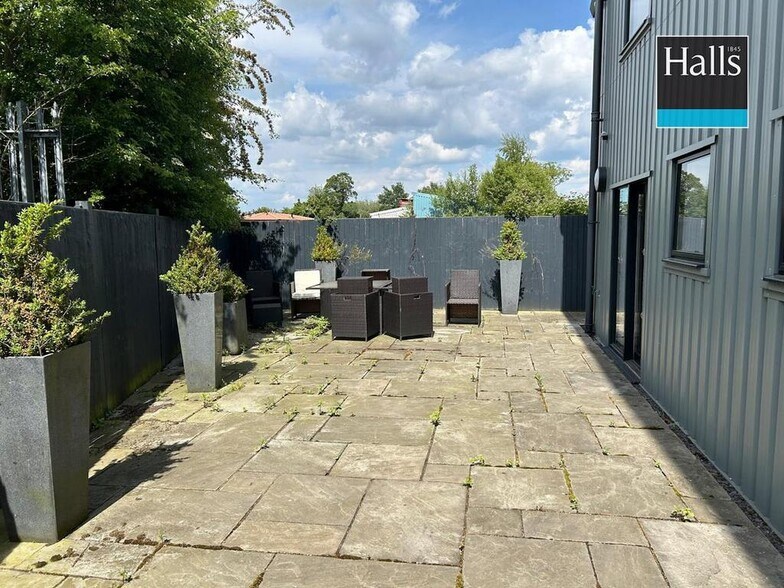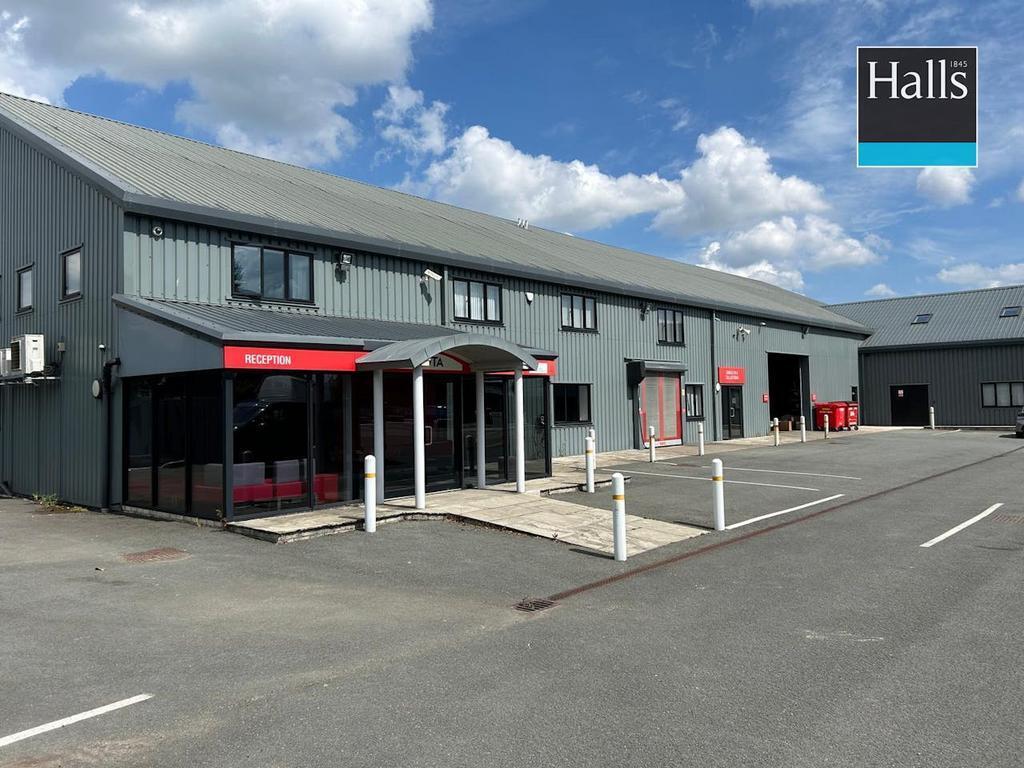
Cette fonctionnalité n’est pas disponible pour le moment.
Nous sommes désolés, mais la fonctionnalité à laquelle vous essayez d’accéder n’est pas disponible actuellement. Nous sommes au courant du problème et notre équipe travaille activement pour le résoudre.
Veuillez vérifier de nouveau dans quelques minutes. Veuillez nous excuser pour ce désagrément.
– L’équipe LoopNet
Votre e-mail a été envoyé.
Maes-Y-Clawdd Industriel/Logistique 1 463 m² À vendre Oswestry SY10 8NN 1 113 974 € (761,41 €/m²)



Certaines informations ont été traduites automatiquement.
INFORMATIONS PRINCIPALES SUR L'INVESTISSEMENT
- Total Gross Internal Floor Area - 15,748 ft sq (1,462.89 m sq)
- Generously sized car parking and service yard
- Suitable for a variety of commercial, office, educational and religious uses
- Located in sought after commercial area in the town of Oswestry
- High Quality office accommodation and a variety of warehouse accommodation
RÉSUMÉ ANALYTIQUE
The property provides attached high quality commercial unit that is available to let or for sale.
It is arranged to provide a Total Gross Internal Floor Area of approximately 15,748 ft sq (1,462.89 m sq). It is arranged to provide offices over two floors and an attached warehouse accommodation. The office section with stores on the first floor provides a Total Gross Internal Floor Area of approximately 6,253 ft sq ( 580.86 m sq) over two floors. It has an attractive glazed entrance and air conditioning and provides open and partitioned offices with the benefit of high quality welfare facilities.
The warehouse section of the building has a Total Gross Internal Floor Area of approximately 9,495 sq (882.02 m sq). The warehouse has an eaves height ranging from 5.5 metres to a floor to ceiling height in the lower section of 2.32 metres. The warehouse section has two roller shutter doors with widths of approximately 4.55 metres and 2.67 metres.
The property is well presented and of portal framework that is clad in profile sheeting with some glazed units sets in powder coated framework to the elevations under a profile sheet roof cover.
The property benefits from a concrete surfaced car parking and service yard to the front of the unit. There is a small area of the car parking area that is subject to a right of access in favour of the adjoining property that is occupied by Hope House. Further details available from the agents.
The property sits in a site area of 0.594 acres (0.241 hectares)
Location
The property is located in Maes Y Clawdd in the town of Oswestry. Maes Y Clawdd is the premier commercial quarter of the town of Oswestry. The property is accessed from Maes Y Clawdd and surrounding occupiers include CEF, Shropshire Galvanisers, Hope House, Momentum Wines, Jewsons and Burton. .
The property benefits from good connectivity being located in close proximity of the A5 (Trunk Road), which provides access to the national road network.
Oswestry is a market town, civil parish and historic railway town in Shropshire, England, close to the Welsh border. It is at the junction of the A5, A483 and A495 roads.
The town was the administrative headquarters of the Borough of Oswestry until that was abolished in 2009. Oswestry is the third-largest town in Shropshire, following Telford and Shrewsbury. At the 2021 Census, the population was 17,509. The town is five miles (8.0 km) from the Welsh border and has a mixed English and Welsh heritage.
Oswestry is the largest settlement within the Oswestry Uplands, a designated natural area and national character area.
Tenure
The property is either offered to let on a Tenants Full Repairing and Insuring Lease for a length of term by negotiation. There will be rent reviews at three yearly intervals.
Alternatively the property is offered for sale freehold with vacant possession via part of Title Number SL81713. As shown edged red on the plan in these particulars.
Planning
The property is understood to benefit from planning consent for Use Class B of the Town and Country Use Classes Order 1987. The property would lend itself to a variety of commercial, office, educational and religious uses subject to any statutory consents.
Services
(not tested at the time of inspection)
Mains water, electricity, drainage and gas are understood to be connected to the property. The property has a three phase electricity supply and air conditioning. To the offices.
Local Authority
Shropshire Council
The Guildhall,
Frankwell,
Shrewsbury,
SY3 8HQ
[use Contact Agent Button]
Anti-money laundering (AML) checks
We are legally obligated to undertake anti-money laundering checks on all property purchasers. Whilst we are responsible for ensuring that these checks, and any ongoing monitoring, are conducted properly; the initial checks will be handled on our behalf by a specialist company, Movebutler, who will reach out to you once your offer has been accepted.
The charge for these checks is £30 (including VAT) per purchaser, which covers the necessary data collection and any manual checks or monitoring that may be required. This cost must be paid in advance, directly to Movebutler, before a memorandum of sale can be issued, and is non-refundable. We thank you for your cooperation.
INFORMATIONS SUR L’IMMEUBLE
| Prix | 1 113 974 € | Classe d’immeuble | B |
| Prix par m² | 761,41 € | Surface utile brute | 1 463 m² |
| Type de vente | Propriétaire occupant | Nb d’étages | 1 |
| Droit d’usage | Pleine propriété | Année de construction | 1989 |
| Type de bien | Industriel/Logistique | Hauteur libre du plafond | 3,05 m (10’) |
| Sous-type de bien | Service | Nb d’accès plain-pied/portes niveau du sol | 6 |
| Prix | 1 113 974 € |
| Prix par m² | 761,41 € |
| Type de vente | Propriétaire occupant |
| Droit d’usage | Pleine propriété |
| Type de bien | Industriel/Logistique |
| Sous-type de bien | Service |
| Classe d’immeuble | B |
| Surface utile brute | 1 463 m² |
| Nb d’étages | 1 |
| Année de construction | 1989 |
| Hauteur libre du plafond | 3,05 m (10’) |
| Nb d’accès plain-pied/portes niveau du sol | 6 |
DISPONIBILITÉ DE L’ESPACE
- ESPACE
- SURFACE
- TYPE DE BIEN
- ÉTAT
- DISPONIBLE
DescriptionThe property provides attached high quality commercial unit that is available to let or for sale.It is arranged to provide a Total Gross Internal Floor Area of approximately 15,748 ft sq (1,462.89 m sq). It is arranged to provide offices over two floors and an attached warehouse accommodation. The office section with stores on the first floor provides a Total Gross Internal Floor Area of approximately 6,253 ft sq ( 580.86 m sq) over two floors. It has an attractive glazed entrance and air conditioning and provides open and partitioned offices with the benefit of high quality welfare facilities. The warehouse section of the building has a Total Gross Internal Floor Area of approximately 9,495 sq (882.02 m sq). The warehouse has an eaves height ranging from 5.5 metres to a floor to ceiling height in the lower section of 2.32 metres. The warehouse section has two roller shutter doors with widths of approximately 4.55 metres and 2.67 metres. The property is well presented and of portal framework that is clad in profile sheeting with some glazed units sets in powder coated framework to the elevations under a profile sheet roof cover.The property benefits from a concrete surfaced car parking and service yard to the front of the unit. There is a small area of the car parking area that is subject to a right of access in favour of the adjoining property that is occupied by Hope House. Further details available from the agents. The property sits in a site area of 0.594 acres (0.241 hectares)LocationThe property is located in Maes Y Clawdd in the town of Oswestry. Maes Y Clawdd is the premier commercial quarter of the town of Oswestry. The property is accessed from Maes Y Clawdd and surrounding occupiers include CEF, Shropshire Galvanisers, Hope House, Momentum Wines, Jewsons and Burton. .The property benefits from good connectivity being located in close proximity of the A5 (Trunk Road), which provides access to the national road network.Oswestry is a market town, civil parish and historic railway town in Shropshire, England, close to the Welsh border. It is at the junction of the A5, A483 and A495 roads.The town was the administrative headquarters of the Borough of Oswestry until that was abolished in 2009. Oswestry is the third-largest town in Shropshire, following Telford and Shrewsbury. At the 2021 Census, the population was 17,509. The town is five miles (8.0 km) from the Welsh border and has a mixed English and Welsh heritage.Oswestry is the largest settlement within the Oswestry Uplands, a designated natural area and national character area.TenureThe property is either offered to let on a Tenants Full Repairing and Insuring Lease for a length of term by negotiation. There will be rent reviews at three yearly intervals.Alternatively the property is offered for sale freehold with vacant possession via part of Title Number SL81713. As shown edged red on the plan in these particulars.PlanningThe property is understood to benefit from planning consent for Use Class B of the Town and Country Use Classes Order 1987. The property would lend itself to a variety of commercial, office, educational and religious uses subject to any statutory consents.Services(not tested at the time of inspection)Mains water, electricity, drainage and gas are understood to be connected to the property. The property has a three phase electricity supply and air conditioning. To the offices.Local AuthorityShropshire CouncilThe Guildhall,Frankwell,Shrewsbury,SY3 8HQ[use Contact Agent Button]Anti-money laundering (AML) checksWe are legally obligated to undertake anti-money laundering checks on all property purchasers. Whilst we are responsible for ensuring that these checks, and any ongoing monitoring, are conducted properly; the initial checks will be handled on our behalf by a specialist company, Movebutler, who will reach out to you once your offer has been accepted. The charge for these checks is £30 (including VAT) per purchaser, which covers the necessary data collection and any manual checks or monitoring that may be required. This cost must be paid in advance, directly to Movebutler, before a memorandum of sale can be issued, and is non-refundable. We thank you for your cooperation.
| Espace | Surface | Type de bien | État | Disponible |
| RDC | 1 463 m² | Industriel/Logistique | - | 30 jours |
RDC
| Surface |
| 1 463 m² |
| Type de bien |
| Industriel/Logistique |
| État |
| - |
| Disponible |
| 30 jours |
RDC
| Surface | 1 463 m² |
| Type de bien | Industriel/Logistique |
| État | - |
| Disponible | 30 jours |
DescriptionThe property provides attached high quality commercial unit that is available to let or for sale.It is arranged to provide a Total Gross Internal Floor Area of approximately 15,748 ft sq (1,462.89 m sq). It is arranged to provide offices over two floors and an attached warehouse accommodation. The office section with stores on the first floor provides a Total Gross Internal Floor Area of approximately 6,253 ft sq ( 580.86 m sq) over two floors. It has an attractive glazed entrance and air conditioning and provides open and partitioned offices with the benefit of high quality welfare facilities. The warehouse section of the building has a Total Gross Internal Floor Area of approximately 9,495 sq (882.02 m sq). The warehouse has an eaves height ranging from 5.5 metres to a floor to ceiling height in the lower section of 2.32 metres. The warehouse section has two roller shutter doors with widths of approximately 4.55 metres and 2.67 metres. The property is well presented and of portal framework that is clad in profile sheeting with some glazed units sets in powder coated framework to the elevations under a profile sheet roof cover.The property benefits from a concrete surfaced car parking and service yard to the front of the unit. There is a small area of the car parking area that is subject to a right of access in favour of the adjoining property that is occupied by Hope House. Further details available from the agents. The property sits in a site area of 0.594 acres (0.241 hectares)LocationThe property is located in Maes Y Clawdd in the town of Oswestry. Maes Y Clawdd is the premier commercial quarter of the town of Oswestry. The property is accessed from Maes Y Clawdd and surrounding occupiers include CEF, Shropshire Galvanisers, Hope House, Momentum Wines, Jewsons and Burton. .The property benefits from good connectivity being located in close proximity of the A5 (Trunk Road), which provides access to the national road network.Oswestry is a market town, civil parish and historic railway town in Shropshire, England, close to the Welsh border. It is at the junction of the A5, A483 and A495 roads.The town was the administrative headquarters of the Borough of Oswestry until that was abolished in 2009. Oswestry is the third-largest town in Shropshire, following Telford and Shrewsbury. At the 2021 Census, the population was 17,509. The town is five miles (8.0 km) from the Welsh border and has a mixed English and Welsh heritage.Oswestry is the largest settlement within the Oswestry Uplands, a designated natural area and national character area.TenureThe property is either offered to let on a Tenants Full Repairing and Insuring Lease for a length of term by negotiation. There will be rent reviews at three yearly intervals.Alternatively the property is offered for sale freehold with vacant possession via part of Title Number SL81713. As shown edged red on the plan in these particulars.PlanningThe property is understood to benefit from planning consent for Use Class B of the Town and Country Use Classes Order 1987. The property would lend itself to a variety of commercial, office, educational and religious uses subject to any statutory consents.Services(not tested at the time of inspection)Mains water, electricity, drainage and gas are understood to be connected to the property. The property has a three phase electricity supply and air conditioning. To the offices.Local AuthorityShropshire CouncilThe Guildhall,Frankwell,Shrewsbury,SY3 8HQ[use Contact Agent Button]Anti-money laundering (AML) checksWe are legally obligated to undertake anti-money laundering checks on all property purchasers. Whilst we are responsible for ensuring that these checks, and any ongoing monitoring, are conducted properly; the initial checks will be handled on our behalf by a specialist company, Movebutler, who will reach out to you once your offer has been accepted. The charge for these checks is £30 (including VAT) per purchaser, which covers the necessary data collection and any manual checks or monitoring that may be required. This cost must be paid in advance, directly to Movebutler, before a memorandum of sale can be issued, and is non-refundable. We thank you for your cooperation.
Présenté par

Maes-Y-Clawdd
Hum, une erreur s’est produite lors de l’envoi de votre message. Veuillez réessayer.
Merci ! Votre message a été envoyé.



