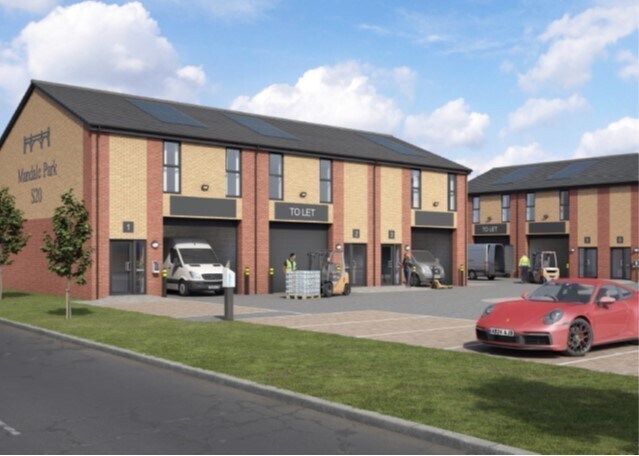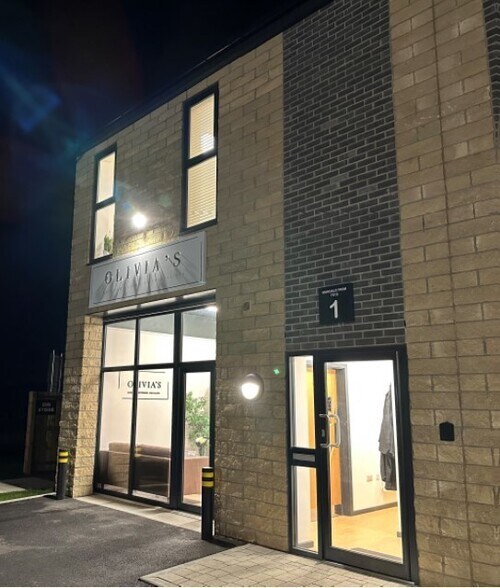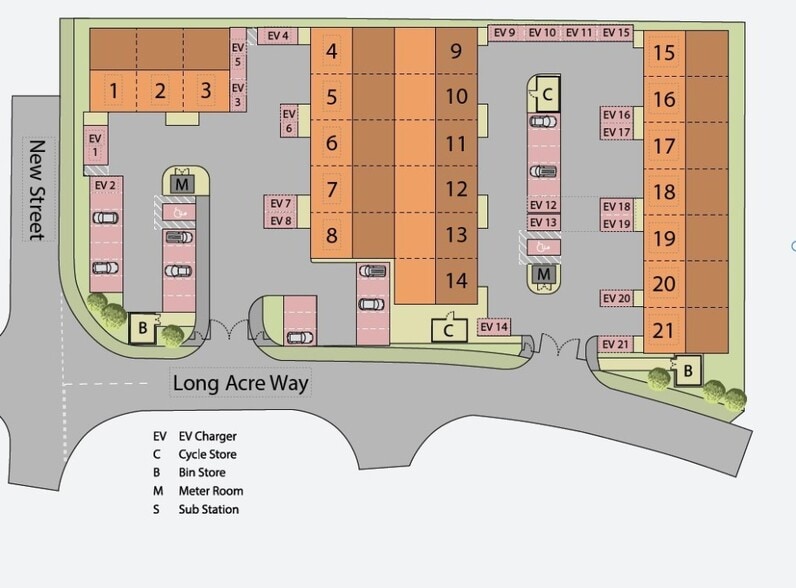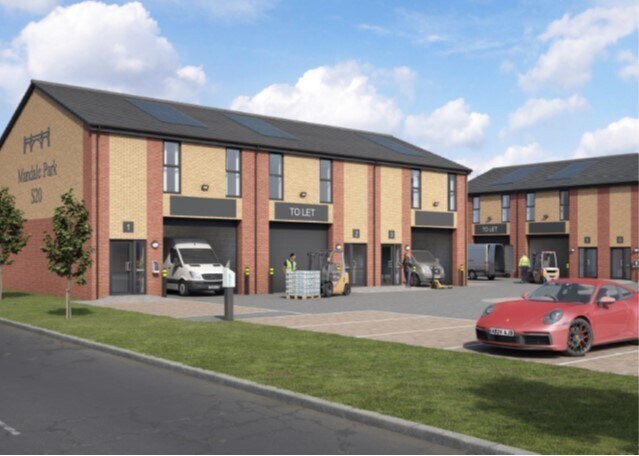Mandale Park S20 Long Acre Way Industriel/Logistique 72 – 432 m² À louer Sheffield S20 3GH



Certaines informations ont été traduites automatiquement.
INFORMATIONS PRINCIPALES
- Unités d'énergie solaire
- Près de grandes zones industrielles comme Holbrook (3 miles) et l'Advanced Manufacturing Park (6 miles)
- 21 unités de deux étages
CARACTÉRISTIQUES
TOUS LES ESPACES DISPONIBLES(6)
Afficher les loyers en
- ESPACE
- SURFACE
- DURÉE
- LOYER
- TYPE DE BIEN
- ÉTAT
- DISPONIBLE
Internally, the hybrid units are split over two levels; the ground floor fea-tures warehouse/storage accommodation over a concrete slab, accessed via a roller shutter to the front elevation. The upper floor provides a high specification multi-purpose accommodation alongside a kitchenette, ideal for an office but adaptable to suit any needs. The external envelope is of facing brickwork construction with a glazed entrance facade and the property is surmounted by a pitched, tiled roof
- Classe d’utilisation: B2
- Peut être combiné avec un ou plusieurs espaces supplémentaires jusqu’à 432 m² d’espace adjacent
- Entreposage sécurisé
- Lumière naturelle
- Toilettes incluses dans le bail
- Unités industrielles hybrides
- Conçu dans un souci d'accessibilité pour les occupants
- 1 Accès plain-pied
- Bureaux cloisonnés
- Éclairage encastré
- Stores automatiques
- Cour
- Excellentes valeurs EPC et faibles coûts de fonctionnement
Internally, the hybrid units are split over two levels; the ground floor fea-tures warehouse/storage accommodation over a concrete slab, accessed via a roller shutter to the front elevation. The upper floor provides a high specification multi-purpose accommodation alongside a kitchenette, ideal for an office but adaptable to suit any needs. The external envelope is of facing brickwork construction with a glazed entrance facade and the property is surmounted by a pitched, tiled roof
- Classe d’utilisation: B2
- Peut être combiné avec un ou plusieurs espaces supplémentaires jusqu’à 432 m² d’espace adjacent
- Entreposage sécurisé
- Lumière naturelle
- Toilettes incluses dans le bail
- Unités industrielles hybrides
- Conçu dans un souci d'accessibilité pour les occupants
- 1 Accès plain-pied
- Bureaux cloisonnés
- Éclairage encastré
- Stores automatiques
- Cour
- Excellentes valeurs EPC et faibles coûts de fonctionnement
Internally, the hybrid units are split over two levels; the ground floor fea-tures warehouse/storage accommodation over a concrete slab, accessed via a roller shutter to the front elevation. The upper floor provides a high specification multi-purpose accommodation alongside a kitchenette, ideal for an office but adaptable to suit any needs. The external envelope is of facing brickwork construction with a glazed entrance facade and the property is surmounted by a pitched, tiled roof
- Classe d’utilisation: B2
- Peut être combiné avec un ou plusieurs espaces supplémentaires jusqu’à 432 m² d’espace adjacent
- Entreposage sécurisé
- Lumière naturelle
- Toilettes incluses dans le bail
- Unités industrielles hybrides
- Conçu dans un souci d'accessibilité pour les occupants
- 1 Accès plain-pied
- Bureaux cloisonnés
- Éclairage encastré
- Stores automatiques
- Cour
- Excellentes valeurs EPC et faibles coûts de fonctionnement
Internally, the hybrid units are split over two levels; the ground floor fea-tures warehouse/storage accommodation over a concrete slab, accessed via a roller shutter to the front elevation. The upper floor provides a high specification multi-purpose accommodation alongside a kitchenette, ideal for an office but adaptable to suit any needs. The external envelope is of facing brickwork construction with a glazed entrance facade and the property is surmounted by a pitched, tiled roof
- Classe d’utilisation: B2
- Bureaux cloisonnés
- Éclairage encastré
- Stores automatiques
- Cour
- Excellentes valeurs EPC et faibles coûts de fonctionnement
- Peut être combiné avec un ou plusieurs espaces supplémentaires jusqu’à 432 m² d’espace adjacent
- Entreposage sécurisé
- Lumière naturelle
- Toilettes incluses dans le bail
- Unités industrielles hybrides
- Conçu dans un souci d'accessibilité pour les occupants
Internally, the hybrid units are split over two levels; the ground floor fea-tures warehouse/storage accommodation over a concrete slab, accessed via a roller shutter to the front elevation. The upper floor provides a high specification multi-purpose accommodation alongside a kitchenette, ideal for an office but adaptable to suit any needs. The external envelope is of facing brickwork construction with a glazed entrance facade and the property is surmounted by a pitched, tiled roof
- Classe d’utilisation: B2
- Bureaux cloisonnés
- Éclairage encastré
- Stores automatiques
- Cour
- Excellentes valeurs EPC et faibles coûts de fonctionnement
- Peut être combiné avec un ou plusieurs espaces supplémentaires jusqu’à 432 m² d’espace adjacent
- Entreposage sécurisé
- Lumière naturelle
- Toilettes incluses dans le bail
- Unités industrielles hybrides
- Conçu dans un souci d'accessibilité pour les occupants
Internally, the hybrid units are split over two levels; the ground floor fea-tures warehouse/storage accommodation over a concrete slab, accessed via a roller shutter to the front elevation. The upper floor provides a high specification multi-purpose accommodation alongside a kitchenette, ideal for an office but adaptable to suit any needs. The external envelope is of facing brickwork construction with a glazed entrance facade and the property is surmounted by a pitched, tiled roof
- Classe d’utilisation: B2
- Bureaux cloisonnés
- Éclairage encastré
- Stores automatiques
- Cour
- Excellentes valeurs EPC et faibles coûts de fonctionnement
- Peut être combiné avec un ou plusieurs espaces supplémentaires jusqu’à 432 m² d’espace adjacent
- Entreposage sécurisé
- Lumière naturelle
- Toilettes incluses dans le bail
- Unités industrielles hybrides
- Conçu dans un souci d'accessibilité pour les occupants
| Espace | Surface | Durée | Loyer | Type de bien | État | Disponible |
| RDC – Unit 1 | 72 m² | Négociable | 186,83 € /m²/an | Industriel/Logistique | Espace brut | 28/06/2026 |
| RDC – Unit 2 | 72 m² | Négociable | 186,83 € /m²/an | Industriel/Logistique | Espace brut | 28/06/2026 |
| RDC – Unit 3 | 72 m² | Négociable | 186,83 € /m²/an | Industriel/Logistique | Espace brut | 28/06/2026 |
| 1er étage – Unit 1 | 72 m² | Négociable | 186,83 € /m²/an | Industriel/Logistique | Espace brut | 29/06/2026 |
| 1er étage – Unit 2 | 72 m² | Négociable | 186,83 € /m²/an | Industriel/Logistique | Espace brut | 28/06/2026 |
| 1er étage – Unit 3 | 72 m² | Négociable | 186,83 € /m²/an | Industriel/Logistique | Espace brut | 28/06/2026 |
RDC – Unit 1
| Surface |
| 72 m² |
| Durée |
| Négociable |
| Loyer |
| 186,83 € /m²/an |
| Type de bien |
| Industriel/Logistique |
| État |
| Espace brut |
| Disponible |
| 28/06/2026 |
RDC – Unit 2
| Surface |
| 72 m² |
| Durée |
| Négociable |
| Loyer |
| 186,83 € /m²/an |
| Type de bien |
| Industriel/Logistique |
| État |
| Espace brut |
| Disponible |
| 28/06/2026 |
RDC – Unit 3
| Surface |
| 72 m² |
| Durée |
| Négociable |
| Loyer |
| 186,83 € /m²/an |
| Type de bien |
| Industriel/Logistique |
| État |
| Espace brut |
| Disponible |
| 28/06/2026 |
1er étage – Unit 1
| Surface |
| 72 m² |
| Durée |
| Négociable |
| Loyer |
| 186,83 € /m²/an |
| Type de bien |
| Industriel/Logistique |
| État |
| Espace brut |
| Disponible |
| 29/06/2026 |
1er étage – Unit 2
| Surface |
| 72 m² |
| Durée |
| Négociable |
| Loyer |
| 186,83 € /m²/an |
| Type de bien |
| Industriel/Logistique |
| État |
| Espace brut |
| Disponible |
| 28/06/2026 |
1er étage – Unit 3
| Surface |
| 72 m² |
| Durée |
| Négociable |
| Loyer |
| 186,83 € /m²/an |
| Type de bien |
| Industriel/Logistique |
| État |
| Espace brut |
| Disponible |
| 28/06/2026 |
APERÇU DU BIEN
Situé sur Longacre Way à Sheffield, le Mandale Park S20 est l'endroit idéal pour les voyages d'affaires. Il se trouve à proximité de grandes zones industrielles telles que Holbrook (5 miles) et l'Advanced Manufacturing Park (6 miles), ce qui améliore les opportunités de réseautage.










