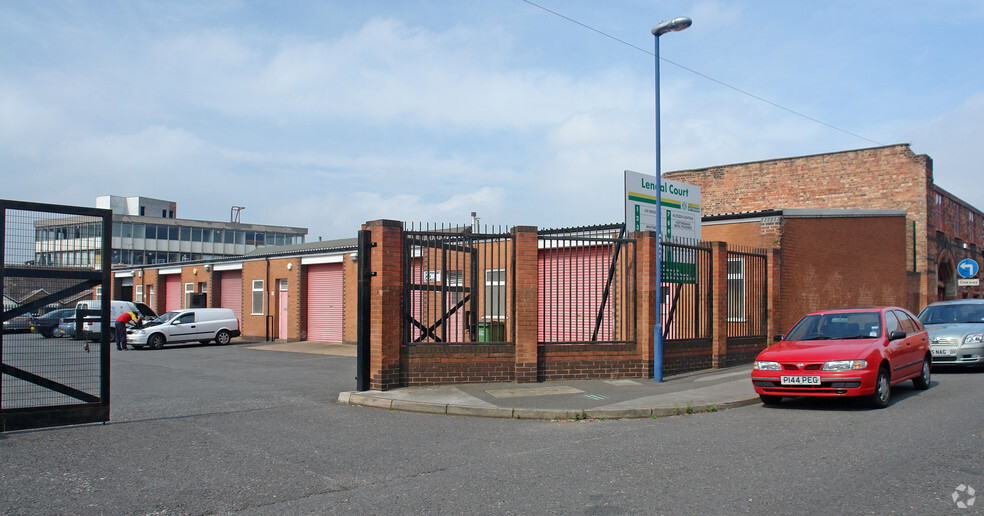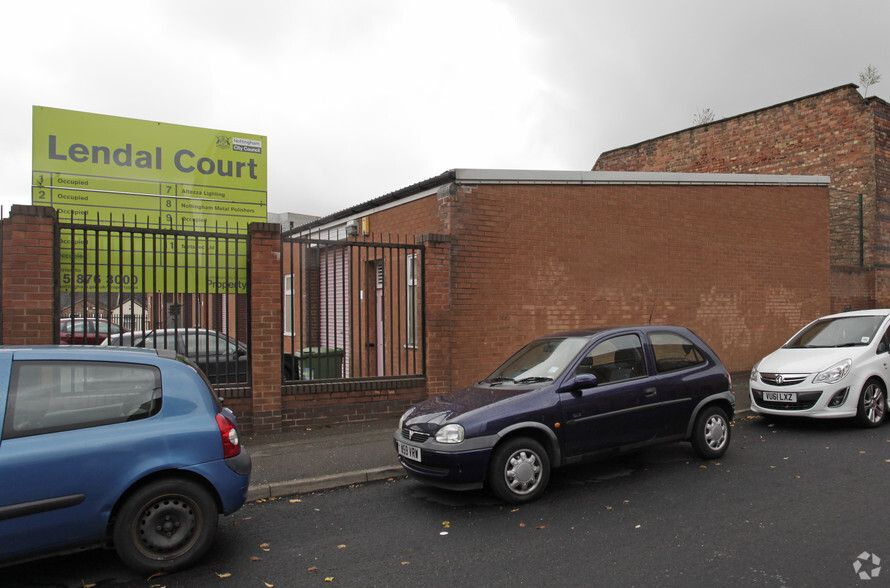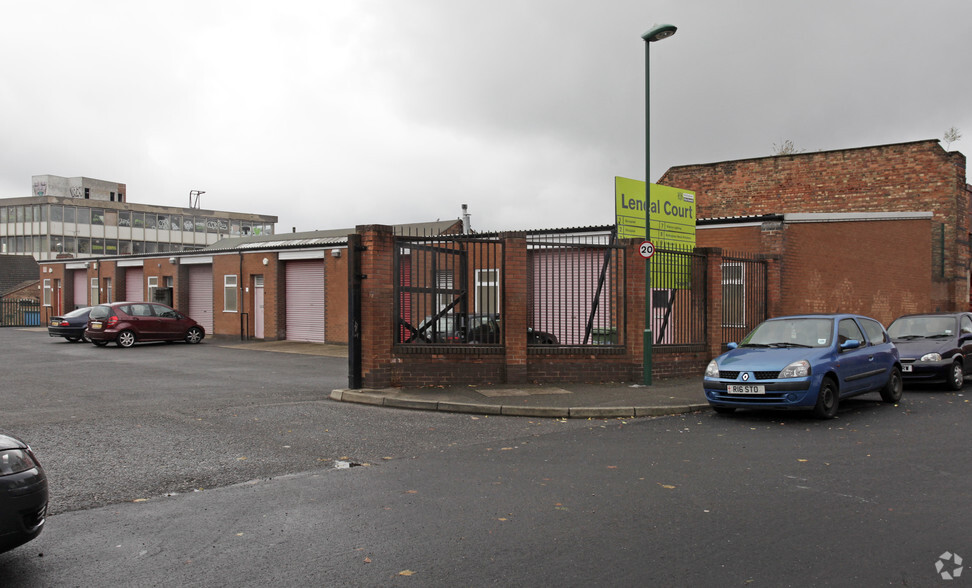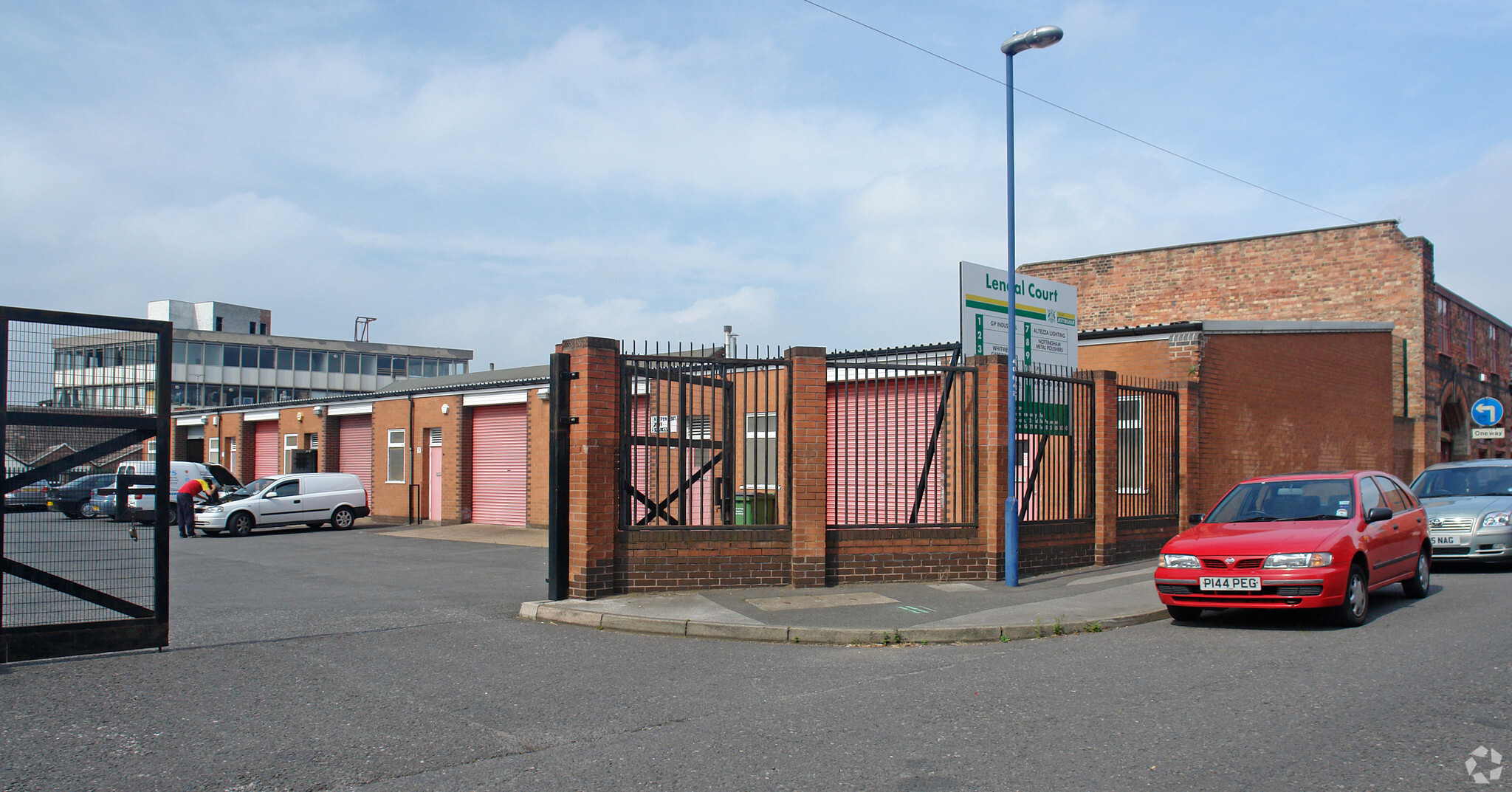
Cette fonctionnalité n’est pas disponible pour le moment.
Nous sommes désolés, mais la fonctionnalité à laquelle vous essayez d’accéder n’est pas disponible actuellement. Nous sommes au courant du problème et notre équipe travaille activement pour le résoudre.
Veuillez vérifier de nouveau dans quelques minutes. Veuillez nous excuser pour ce désagrément.
– L’équipe LoopNet
merci

Votre e-mail a été envoyé !
Lendal Ct Industriel/Logistique 66 – 136 m² À louer Nottingham NG7 4EZ



Certaines informations ont été traduites automatiquement.
INFORMATIONS PRINCIPALES
- Excellent road
- Popular industrial estate close to Nottingham City Centre
- Transport communications dedicated parking and shared forecourt
CARACTÉRISTIQUES
TOUS LES ESPACES DISPONIBLES(2)
Afficher les loyers en
- ESPACE
- SURFACE
- DURÉE
- LOYER
- TYPE DE BIEN
- ÉTAT
- DISPONIBLE
The units have concrete floor slabs, manually operated roller shutter loading doors to each unit and a meter power supply. The unit benefits from painted blockwork elevations with dedicated WC facilities to both units and a small office located to the rear of Unit 10.
- Classe d’utilisation: B8
- Entreposage sécurisé
- Classe de performance énergétique – D
- Translucent light panels
- Peut être combiné avec un ou plusieurs espaces supplémentaires jusqu’à 136 m² d’espace adjacent
- Toilettes incluses dans le bail
- Securely gated
- Allocated parking
The units have concrete floor slabs, manually operated roller shutter loading doors to each unit and a meter power supply. The unit benefits from painted blockwork elevations with dedicated WC facilities to both units and a small office located to the rear of Unit 10.
- Classe d’utilisation: B8
- Entreposage sécurisé
- Classe de performance énergétique – D
- Translucent light panels
- Peut être combiné avec un ou plusieurs espaces supplémentaires jusqu’à 136 m² d’espace adjacent
- Toilettes incluses dans le bail
- Securely gated
- Allocated parking
| Espace | Surface | Durée | Loyer | Type de bien | État | Disponible |
| RDC – 10 | 66 m² | Négociable | 125,08 € /m²/an 10,42 € /m²/mois 8 297 € /an 691,43 € /mois | Industriel/Logistique | Construction achevée | Maintenant |
| RDC – 11 | 70 m² | Négociable | 125,08 € /m²/an 10,42 € /m²/mois 8 750 € /an 729,20 € /mois | Industriel/Logistique | Construction achevée | Maintenant |
RDC – 10
| Surface |
| 66 m² |
| Durée |
| Négociable |
| Loyer |
| 125,08 € /m²/an 10,42 € /m²/mois 8 297 € /an 691,43 € /mois |
| Type de bien |
| Industriel/Logistique |
| État |
| Construction achevée |
| Disponible |
| Maintenant |
RDC – 11
| Surface |
| 70 m² |
| Durée |
| Négociable |
| Loyer |
| 125,08 € /m²/an 10,42 € /m²/mois 8 750 € /an 729,20 € /mois |
| Type de bien |
| Industriel/Logistique |
| État |
| Construction achevée |
| Disponible |
| Maintenant |
RDC – 10
| Surface | 66 m² |
| Durée | Négociable |
| Loyer | 125,08 € /m²/an |
| Type de bien | Industriel/Logistique |
| État | Construction achevée |
| Disponible | Maintenant |
The units have concrete floor slabs, manually operated roller shutter loading doors to each unit and a meter power supply. The unit benefits from painted blockwork elevations with dedicated WC facilities to both units and a small office located to the rear of Unit 10.
- Classe d’utilisation: B8
- Peut être combiné avec un ou plusieurs espaces supplémentaires jusqu’à 136 m² d’espace adjacent
- Entreposage sécurisé
- Toilettes incluses dans le bail
- Classe de performance énergétique – D
- Securely gated
- Translucent light panels
- Allocated parking
RDC – 11
| Surface | 70 m² |
| Durée | Négociable |
| Loyer | 125,08 € /m²/an |
| Type de bien | Industriel/Logistique |
| État | Construction achevée |
| Disponible | Maintenant |
The units have concrete floor slabs, manually operated roller shutter loading doors to each unit and a meter power supply. The unit benefits from painted blockwork elevations with dedicated WC facilities to both units and a small office located to the rear of Unit 10.
- Classe d’utilisation: B8
- Peut être combiné avec un ou plusieurs espaces supplémentaires jusqu’à 136 m² d’espace adjacent
- Entreposage sécurisé
- Toilettes incluses dans le bail
- Classe de performance énergétique – D
- Securely gated
- Translucent light panels
- Allocated parking
APERÇU DU BIEN
The accommodation comprises two interconnecting workshop units of concrete frame construction with brick blockwork elevations. The roofs are mono pitched to the rear apex covered with metal profile clad sheeting incorporating translucent light panels. The units have concrete floor slabs, manually operated roller shutter loading doors to each unit and a meter power supply. The unit benefits from painted blockwork elevations with dedicated WC facilities to both units and a small office located to the rear of Unit 10. The entrance to Lendal Court is securely gated with boundary fence and is accessed off Gamble Street, with allocated parking at the front of each unit along with loading facilities.
FAITS SUR L’INSTALLATION SERVICE
OCCUPANTS
- ÉTAGE
- NOM DE L’OCCUPANT
- RDC
- Metspec Ltd
- RDC
- Nottingham Metal Polishers
Présenté par

Lendal Ct
Hum, une erreur s’est produite lors de l’envoi de votre message. Veuillez réessayer.
Merci ! Votre message a été envoyé.





