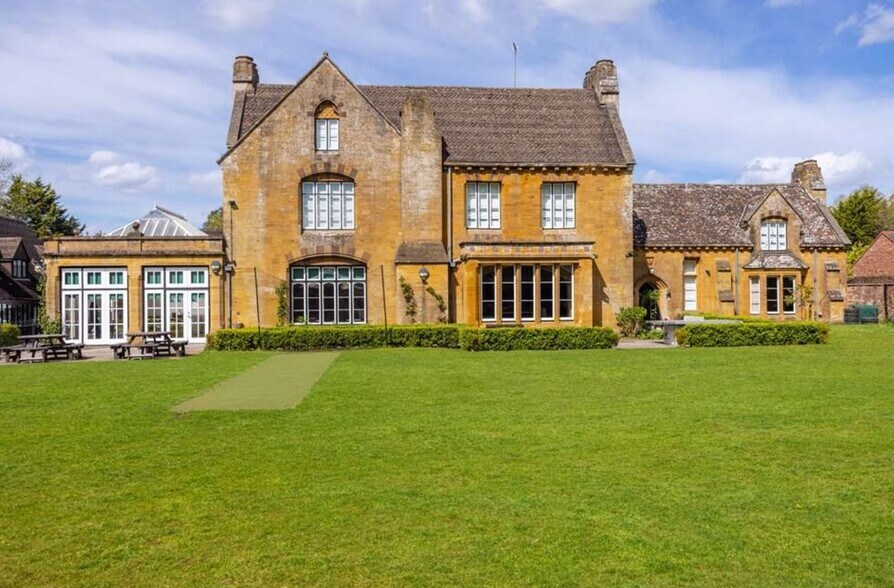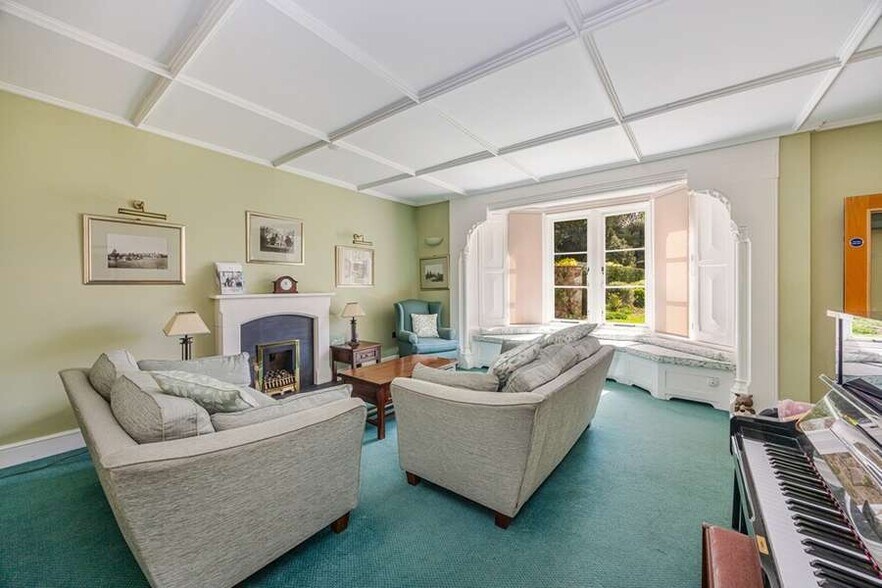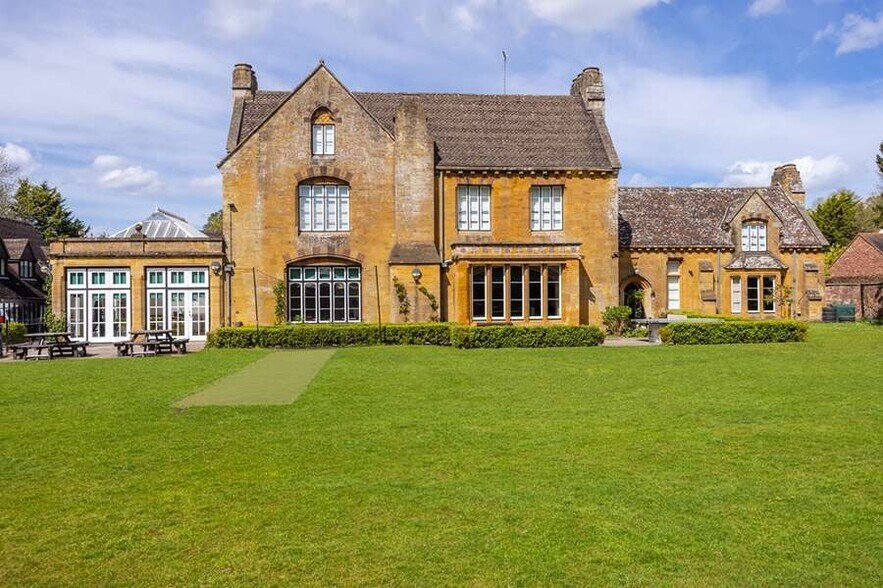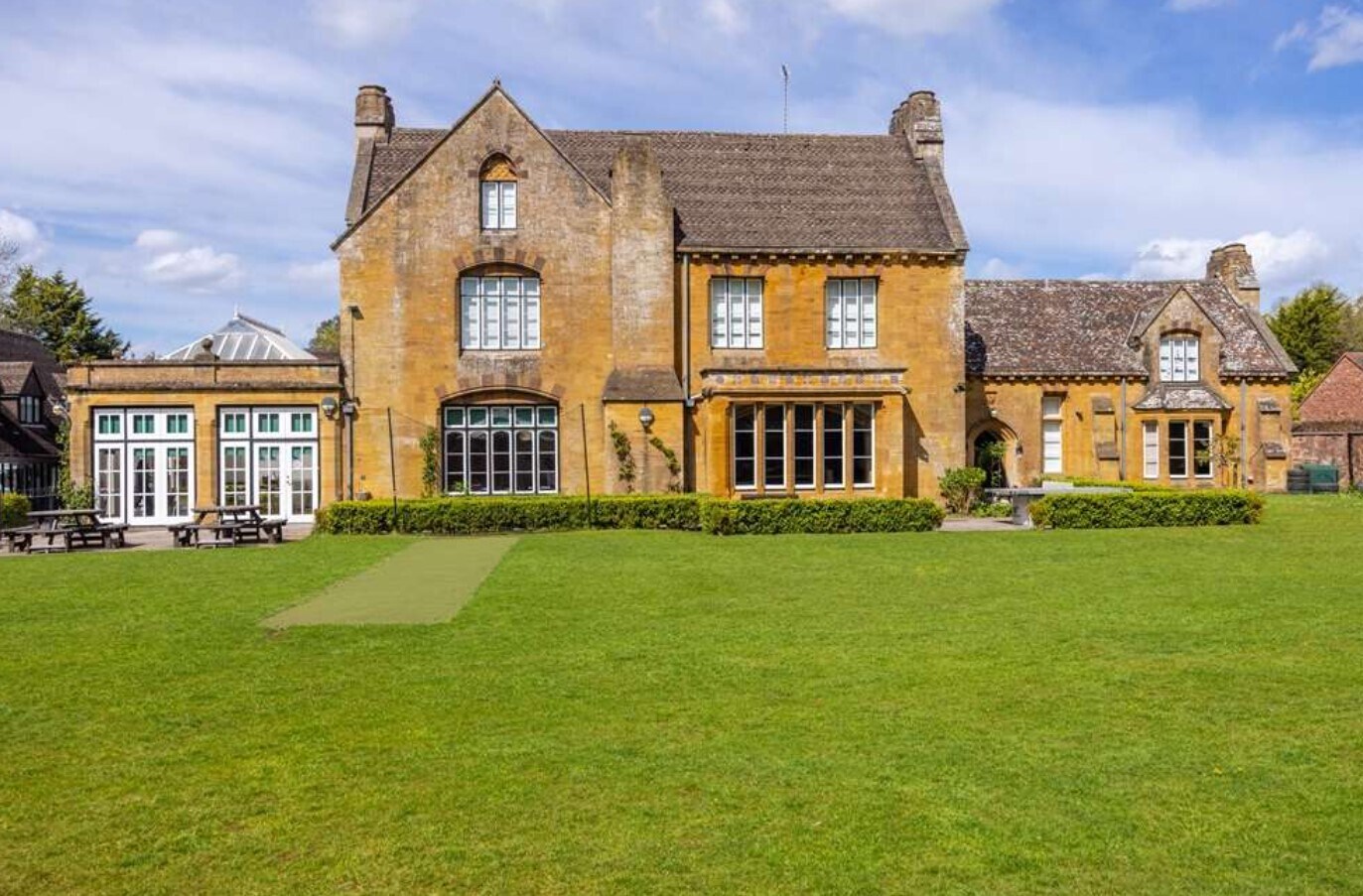
Cette fonctionnalité n’est pas disponible pour le moment.
Nous sommes désolés, mais la fonctionnalité à laquelle vous essayez d’accéder n’est pas disponible actuellement. Nous sommes au courant du problème et notre équipe travaille activement pour le résoudre.
Veuillez vérifier de nouveau dans quelques minutes. Veuillez nous excuser pour ce désagrément.
– L’équipe LoopNet
Votre e-mail a été envoyé.
The Grange Kingston Rd Bureau 664 – 1 993 m² À louer Taunton TA2 8HP



Certaines informations ont été traduites automatiquement.
INFORMATIONS PRINCIPALES
- Located in a sought after Somerset village at the foot of the Quantock Hills
- Self-contained site of 1.87 acres (0.8ha)
- Situated approximately 5 miles from the M5 motorway
- Currently operating as a school
- Would suit variety of alternative uses subject to obtaining planning permission
TOUS LES ESPACES DISPONIBLES(3)
Afficher les loyers en
- ESPACE
- SURFACE
- DURÉE
- LOYER
- TYPE DE BIEN
- ÉTAT
- DISPONIBLE
This school comprising of three separate buildings is available to let on terms to be agreed, rent on application.
- Classe d’utilisation: F.1
- Principalement open space
- Peut être combiné avec un ou plusieurs espaces supplémentaires jusqu’à 1 993 m² d’espace adjacent
- Entièrement aménagé comme Bureau standard
- Convient pour 18 - 58 Personnes
- Classe de performance énergétique – E
This school comprising of three separate buildings is available to let on terms to be agreed, rent on application.
- Classe d’utilisation: F.1
- Principalement open space
- Peut être combiné avec un ou plusieurs espaces supplémentaires jusqu’à 1 993 m² d’espace adjacent
- Entièrement aménagé comme Bureau standard
- Convient pour 18 - 58 Personnes
- Classe de performance énergétique – E
This school comprising of three separate buildings is available to let on terms to be agreed, rent on application.
- Classe d’utilisation: F.1
- Principalement open space
- Peut être combiné avec un ou plusieurs espaces supplémentaires jusqu’à 1 993 m² d’espace adjacent
- Entièrement aménagé comme Bureau standard
- Convient pour 18 - 58 Personnes
- Classe de performance énergétique – E
| Espace | Surface | Durée | Loyer | Type de bien | État | Disponible |
| RDC | 664 m² | Négociable | Sur demande Sur demande Sur demande Sur demande | Bureau | Construction achevée | 30 jours |
| 1er étage | 664 m² | Négociable | Sur demande Sur demande Sur demande Sur demande | Bureau | Construction achevée | 30 jours |
| 2e étage | 664 m² | Négociable | Sur demande Sur demande Sur demande Sur demande | Bureau | Construction achevée | 30 jours |
RDC
| Surface |
| 664 m² |
| Durée |
| Négociable |
| Loyer |
| Sur demande Sur demande Sur demande Sur demande |
| Type de bien |
| Bureau |
| État |
| Construction achevée |
| Disponible |
| 30 jours |
1er étage
| Surface |
| 664 m² |
| Durée |
| Négociable |
| Loyer |
| Sur demande Sur demande Sur demande Sur demande |
| Type de bien |
| Bureau |
| État |
| Construction achevée |
| Disponible |
| 30 jours |
2e étage
| Surface |
| 664 m² |
| Durée |
| Négociable |
| Loyer |
| Sur demande Sur demande Sur demande Sur demande |
| Type de bien |
| Bureau |
| État |
| Construction achevée |
| Disponible |
| 30 jours |
RDC
| Surface | 664 m² |
| Durée | Négociable |
| Loyer | Sur demande |
| Type de bien | Bureau |
| État | Construction achevée |
| Disponible | 30 jours |
This school comprising of three separate buildings is available to let on terms to be agreed, rent on application.
- Classe d’utilisation: F.1
- Entièrement aménagé comme Bureau standard
- Principalement open space
- Convient pour 18 - 58 Personnes
- Peut être combiné avec un ou plusieurs espaces supplémentaires jusqu’à 1 993 m² d’espace adjacent
- Classe de performance énergétique – E
1er étage
| Surface | 664 m² |
| Durée | Négociable |
| Loyer | Sur demande |
| Type de bien | Bureau |
| État | Construction achevée |
| Disponible | 30 jours |
This school comprising of three separate buildings is available to let on terms to be agreed, rent on application.
- Classe d’utilisation: F.1
- Entièrement aménagé comme Bureau standard
- Principalement open space
- Convient pour 18 - 58 Personnes
- Peut être combiné avec un ou plusieurs espaces supplémentaires jusqu’à 1 993 m² d’espace adjacent
- Classe de performance énergétique – E
2e étage
| Surface | 664 m² |
| Durée | Négociable |
| Loyer | Sur demande |
| Type de bien | Bureau |
| État | Construction achevée |
| Disponible | 30 jours |
This school comprising of three separate buildings is available to let on terms to be agreed, rent on application.
- Classe d’utilisation: F.1
- Entièrement aménagé comme Bureau standard
- Principalement open space
- Convient pour 18 - 58 Personnes
- Peut être combiné avec un ou plusieurs espaces supplémentaires jusqu’à 1 993 m² d’espace adjacent
- Classe de performance énergétique – E
À PROPOS DU BIEN
The Grange is currently used as Taunton School’s International Middle School during term time and an events space during the school holidays. The International Middle School is relocating to Taunton School’s main campus at the end of this academic year, a key step in the School’s overall vision to become ‘One School’. Therefore, the Grange will be fully vacant by 31st August 2025. The Grange comprises three buildings; the main school building and two detached annexes used as boarding houses. It is situated within landscaped gardens and grounds. The main building was the former holiday home of British Prime Minister Sir Anthony Eden. It is a Grade II Listed, dressed Ham Stone building dating back to circa. 1862. It is built predominantly over two and a half storeys but there is also a basement and a boiler room on the third floor. The main building has a floor area of approximately 854 sq m (9,195 sq ft). On the ground floor of the main building there are 6no. reception rooms, a commercial kitchen, an office and 3no. WCs. The first floor comprises 7no. classrooms and male and female toilets and on the second floor there is an open plan art studio as well as office space. There is also a small third floor, known as the tower, where the boiler tank room is located. The main building is well maintained and benefits from various striking and historic features such as wooden panelling, stained glass windows and a beautiful wooden staircase connecting the ground and first floors. The first annexe building is L-shaped and provides approximately 608 sq m (6,541 sq ft) gross internal area. On the ground floor there are 7no. student bedrooms as well as a living room, laundry room, kitchen and a number of bathrooms. On the first floor there are 7no. student bedrooms and 2no. staff flats. The second annexe building is very similar, with 8no. student bedrooms, a small kitchen, 2no. living rooms and a number of bathrooms on the ground floor and 4no. student bedrooms and a staff flat on the first floor. It totals approximately 532 sq m (5,721 sq ft). Externally, the buildings sit within attractive, well maintained landscaped gardens and grounds. There is also a summer house and a hexagonal building which was used as a forest school.
INFORMATIONS SUR L’IMMEUBLE
| Espace total disponible | 1 993 m² | Surface de l’immeuble | 1 993 m² |
| Type de bien | Spécialité | Année de construction | 1862 |
| Sous-type de bien | École |
| Espace total disponible | 1 993 m² |
| Type de bien | Spécialité |
| Sous-type de bien | École |
| Surface de l’immeuble | 1 993 m² |
| Année de construction | 1862 |
Présenté par

The Grange | Kingston Rd
Hum, une erreur s’est produite lors de l’envoi de votre message. Veuillez réessayer.
Merci ! Votre message a été envoyé.



