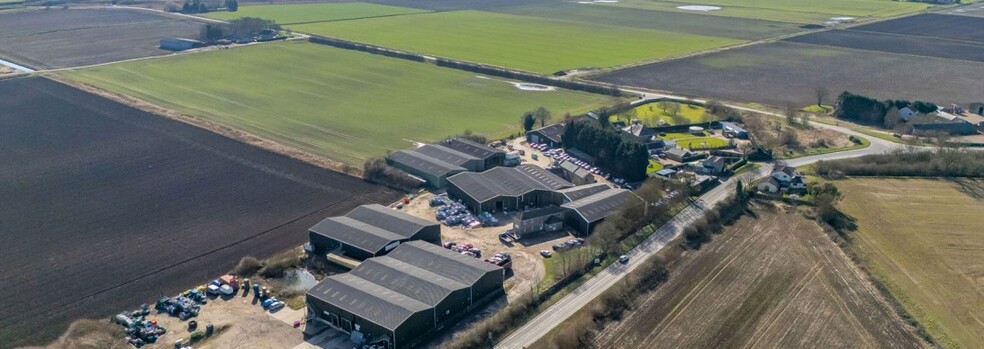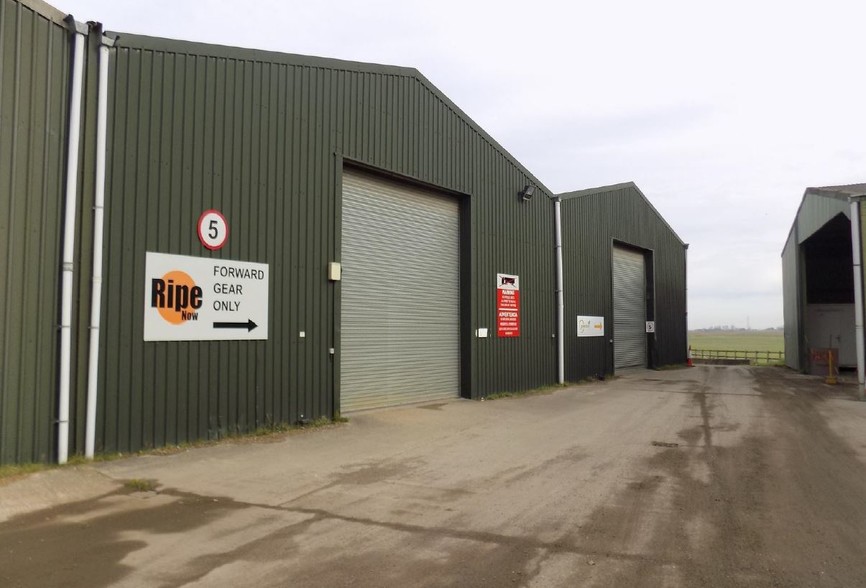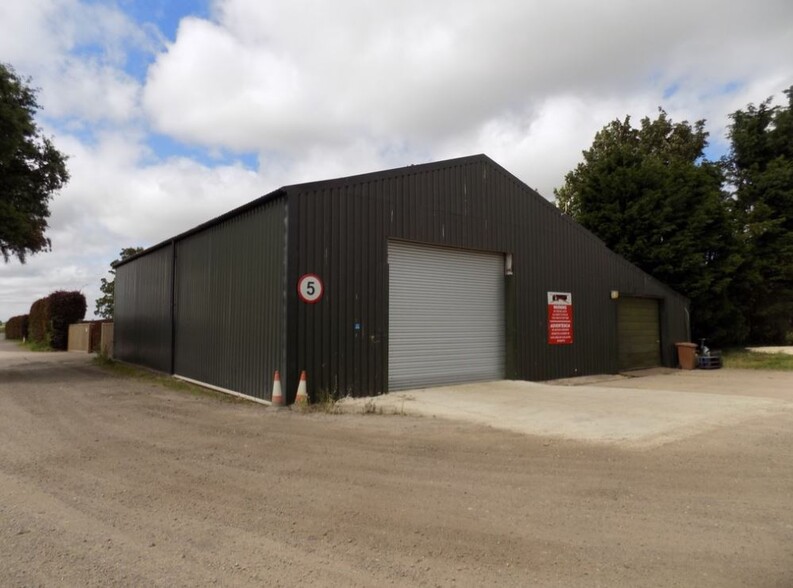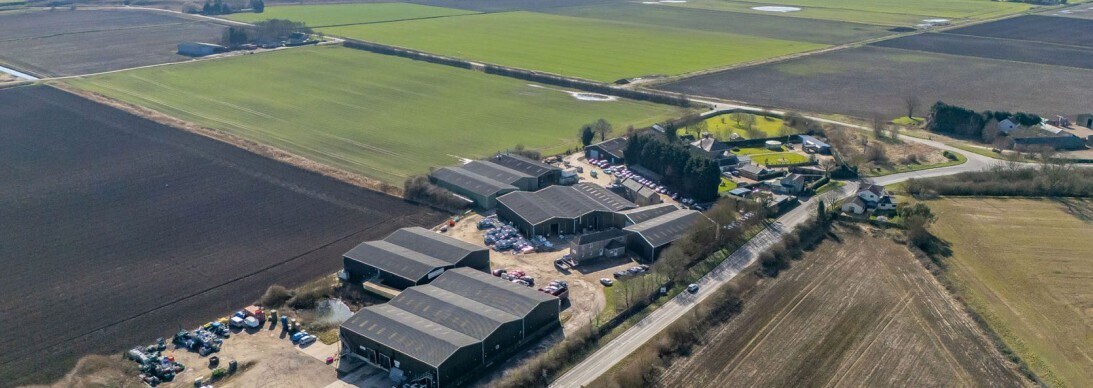
Kingsland Farm
Cette fonctionnalité n’est pas disponible pour le moment.
Nous sommes désolés, mais la fonctionnalité à laquelle vous essayez d’accéder n’est pas disponible actuellement. Nous sommes au courant du problème et notre équipe travaille activement pour le résoudre.
Veuillez vérifier de nouveau dans quelques minutes. Veuillez nous excuser pour ce désagrément.
– L’équipe LoopNet
merci

Votre e-mail a été envoyé !
Kingsland Farm Portefeuille de industriel/logistique à vendre 5 biens 4 235 153 € Whittlesey



Certaines informations ont été traduites automatiquement.
INFORMATIONS PRINCIPALES SUR L'INVESTISSEMENT
- For sale on behalf of Fixed Charge Receivers
- Mixed-use comprising industrial, office and residential
- 9.22% Net Initial Yield; Reversionary Yield 11.05%
- Multi-let investment opportunity
- Large area of undeveloped land at the rear offering further development potential
- Residential land value at a discount to market values, based upon apportioned value.
RÉSUMÉ ANALYTIQUE
We are instructed to seek a figure of £3,600,000 (Three Million, Six Hundred Thousand Pounds) subject to contract, reflecting a net initial yield of 9.22% and a reversionary yield of 11.05%.
Please note that a purchaser will be re-charged the costs of the measured survey (£1,170 +VAT) and searches (£1,471.36 inc VAT) which are provided in the data room.
The property occupies a large site comprising a mixture of buildings including warehouse/light-industrial units, two office buildings, storage and residential accommodation. In addition, the property included a large site to the rear of the estate.
The warehouses are generally of steel construction with a profile metal roof. Units benefit from roller shutter doors with the exception of Warehouse C which has been split into three separate bays with sliding doors. Additionally, Warehouse A has 2 HGV loading bays to the rear.
Two brick construction office buildings provide office accommodation with Office Block 1 also comprising a one bedroom residential flat on the first floor. The Barn Office (Office Block 2) provides office space split into private office suites.
A single-storey “stable block” of timber construction provides office/storage accommodation.
Kingsland Farmhouse is a spacious four bedroom detached house with a large garden. It also benefits from a detached double garage with space above for storage or a study.
In summary:
Unit A – Warehouse
Unit B – Warehouse
Unit C- Warehouse
Unit D – Warehouse
Units E, F, G – Warehouse
Unit H – Warehouse
Unit I – Warehouse
Block 1 – Office / Residential
Block 2 – Barn Office
Stable Block – Office / Storage
Kingsland Farmhouse – Residential
Please see Management Asbestos Survey Report of May 2021 within the data room in respect of one of the industrial units, “Building 18” occupied by B&W Waste Management. No further asbestos reports are available.
A number of electricity installation certificates are available to view within the data room.
A number of Fire Risk Assessments are provided within the data room.
The property is multi-let in accordance with the tenancy schedule, producing a current income of £353,628 per annum.
We are aware that the tenant DN McDowell is in significant arrears, currently £219,988 (please see current statement within the data room). The matter is being pursued by the fixed charge receivers. Note that a buyer will not be asked to pay for arrears.
We are unable to provide a payment history given the recent appointment of the receivers.
We are advised that a service charge is not operated but tenants contribute to maintenance costs on a proportionate basis when requested by the landlord.
The units at Kingsland Farm have EPC ratings between C and D as shown on the tenancy schedule. The EPCs can be downloaded from the data room.
Please note that a purchaser will be re-charged the costs of the measured survey (£1,170 +VAT) and searches (£1,471.36 inc VAT) which are provided in the data room.
The property occupies a large site comprising a mixture of buildings including warehouse/light-industrial units, two office buildings, storage and residential accommodation. In addition, the property included a large site to the rear of the estate.
The warehouses are generally of steel construction with a profile metal roof. Units benefit from roller shutter doors with the exception of Warehouse C which has been split into three separate bays with sliding doors. Additionally, Warehouse A has 2 HGV loading bays to the rear.
Two brick construction office buildings provide office accommodation with Office Block 1 also comprising a one bedroom residential flat on the first floor. The Barn Office (Office Block 2) provides office space split into private office suites.
A single-storey “stable block” of timber construction provides office/storage accommodation.
Kingsland Farmhouse is a spacious four bedroom detached house with a large garden. It also benefits from a detached double garage with space above for storage or a study.
In summary:
Unit A – Warehouse
Unit B – Warehouse
Unit C- Warehouse
Unit D – Warehouse
Units E, F, G – Warehouse
Unit H – Warehouse
Unit I – Warehouse
Block 1 – Office / Residential
Block 2 – Barn Office
Stable Block – Office / Storage
Kingsland Farmhouse – Residential
Please see Management Asbestos Survey Report of May 2021 within the data room in respect of one of the industrial units, “Building 18” occupied by B&W Waste Management. No further asbestos reports are available.
A number of electricity installation certificates are available to view within the data room.
A number of Fire Risk Assessments are provided within the data room.
The property is multi-let in accordance with the tenancy schedule, producing a current income of £353,628 per annum.
We are aware that the tenant DN McDowell is in significant arrears, currently £219,988 (please see current statement within the data room). The matter is being pursued by the fixed charge receivers. Note that a buyer will not be asked to pay for arrears.
We are unable to provide a payment history given the recent appointment of the receivers.
We are advised that a service charge is not operated but tenants contribute to maintenance costs on a proportionate basis when requested by the landlord.
The units at Kingsland Farm have EPC ratings between C and D as shown on the tenancy schedule. The EPCs can be downloaded from the data room.
INFORMATIONS SUR L’IMMEUBLE
| Prix | 4 235 153 € | Nb de biens | 5 |
| Prix/m² | 669,92 € / m² | Individuellement en vente | 0 |
| Taux de capitalisation | 9,22 % | Surface totale de l’immeuble | 6 322 m² |
| Type de vente | Investissement | Surface totale du terrain | 9,9 ha |
| Statut | Actif |
| Prix | 4 235 153 € |
| Prix/m² | 669,92 € / m² |
| Taux de capitalisation | 9,22 % |
| Type de vente | Investissement |
| Statut | Actif |
| Nb de biens | 5 |
| Individuellement en vente | 0 |
| Surface totale de l’immeuble | 6 322 m² |
| Surface totale du terrain | 9,9 ha |
Biens
| NOM DU BIEN/ADRESSE | TYPE DE BIEN | SURFACE | ANNÉE DE CONSTRUCTION | PRIX INDIVIDUEL |
|---|---|---|---|---|
|
Kingsland Farm
231 March Rd, Whittlesey PE7 2DE |
Industriel/Logistique | 1 962 m² | 2001 | - |
|
Offices At
March Rd, Whittlesey PE7 2DE |
Industriel/Logistique | 193 m² | 1950 | - |
| March Rd, Whittlesey PE7 2DE | Industriel/Logistique | 2 397 m² | 1995 | - |
|
Unit C
March Rd, Whittlesey PE7 2DE |
Industriel/Logistique | 1 439 m² | 2000 | - |
|
Warehouse G - Kingsland Farm
March Rd, Whittlesey PE7 2DE |
Industriel/Logistique | 331 m² | 1960 | - |
1 of 1
1 de 6
VIDÉOS
VISITE 3D
PHOTOS
STREET VIEW
RUE
CARTE
1 of 1
Présenté par

Kingsland Farm
Vous êtes déjà membre ? Connectez-vous
Hum, une erreur s’est produite lors de l’envoi de votre message. Veuillez réessayer.
Merci ! Votre message a été envoyé.




