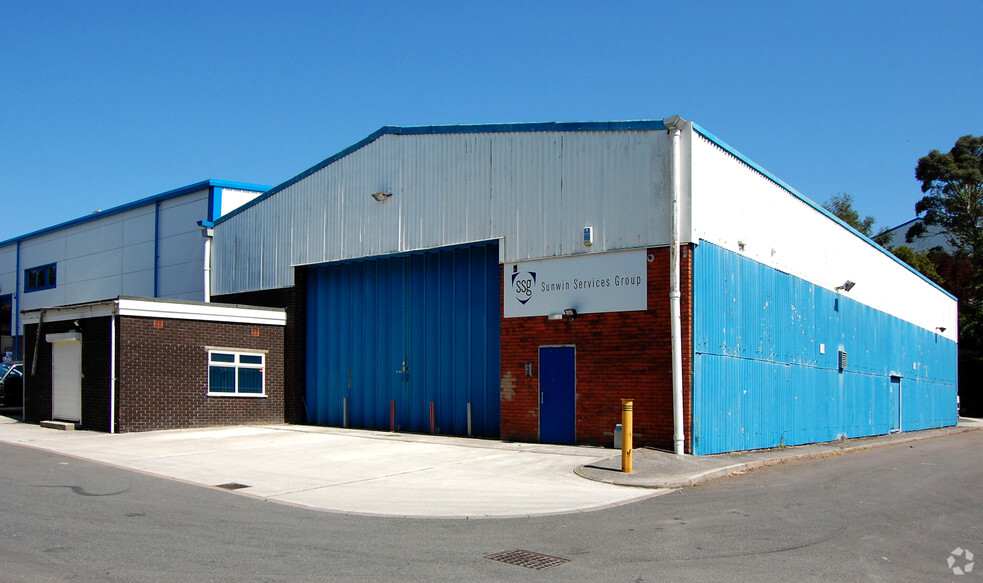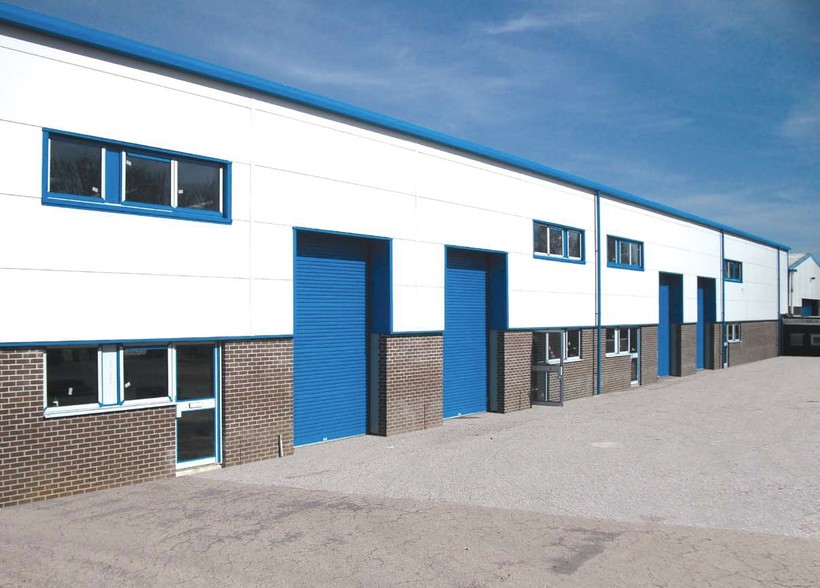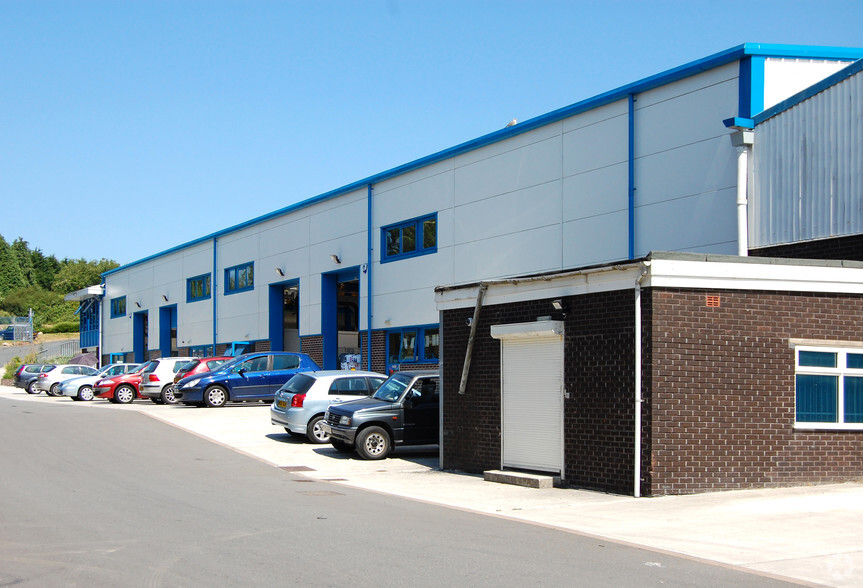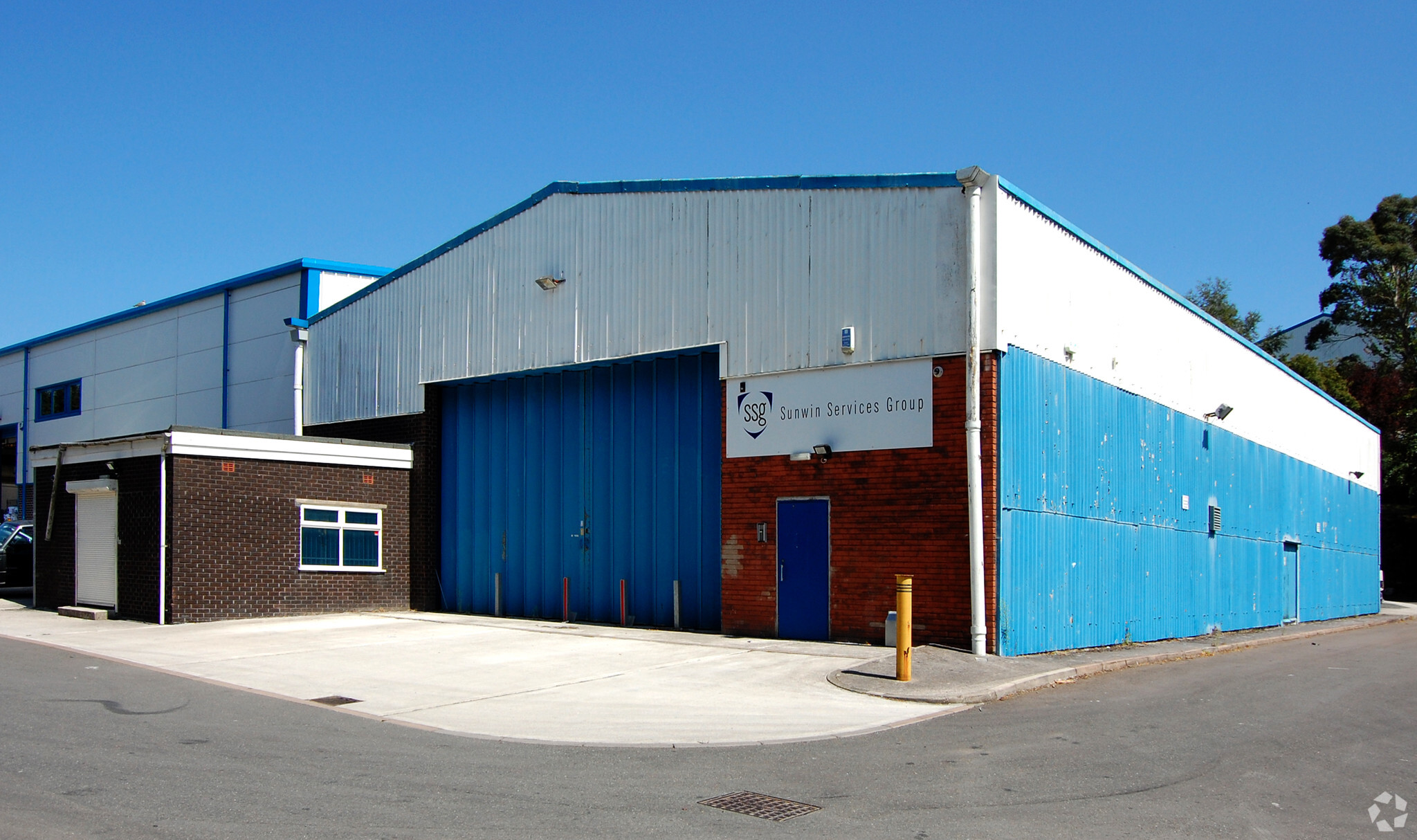
Cette fonctionnalité n’est pas disponible pour le moment.
Nous sommes désolés, mais la fonctionnalité à laquelle vous essayez d’accéder n’est pas disponible actuellement. Nous sommes au courant du problème et notre équipe travaille activement pour le résoudre.
Veuillez vérifier de nouveau dans quelques minutes. Veuillez nous excuser pour ce désagrément.
– L’équipe LoopNet
merci

Votre e-mail a été envoyé !
Kestrel Park Industriel/Logistique 28 – 2 821 m² À louer Plymouth PL5 3LT



Certaines informations ont été traduites automatiquement.
INFORMATIONS PRINCIPALES
- Terrasse des unités à ossature d'acier
- Bâtiment indépendant
- Unité autonome
CARACTÉRISTIQUES
TOUS LES ESPACES DISPONIBLES(3)
Afficher les loyers en
- ESPACE
- SURFACE
- DURÉE
- LOYER
- TYPE DE BIEN
- ÉTAT
- DISPONIBLE
Les espaces 2 de cet immeuble doivent être loués ensemble, pour un total de 2 273 m² (Surface contiguë):
Units 1A-2E comprise purpose built rectangular steel portal frame factory with 2 storey office complement to the north elevation and loading bay projecting from the east elevation. Approached by a shared access way from Burrington Way, the factory building has car parking to the west and a service yard to the east of the building. There are 8 loading bay doors to the front and rear of the building.
- Classe d’utilisation: B2
- Stores automatiques
- Grand entrepôt d'usine
- Comprend 328 m² d’espace de bureau dédié
- Entreposage sécurisé
- Nouveau contrat de location flexible
- Logement de bureau inclus
The building is abutted to its southern elevation by Unit 3 Kestrel Park, a rectangular warehouse with a narrow, raised loading platform with ramped access to its east elevation and office, kitchen and sanitary facilities to the west of the warehouse. There is a hard surfaced yard to the rear east elevation of Unit 3 providing parking.
- Classe d’utilisation: B2
- Entreposage sécurisé
- Nouveau contrat de location flexible
- Logement de bureau inclus
- Peut être combiné avec un ou plusieurs espaces supplémentaires jusqu’à 547 m² d’espace adjacent
- Stores automatiques
- Grand entrepôt d'usine
The building is abutted to its southern elevation by Unit 3 Kestrel Park, a rectangular warehouse with a narrow, raised loading platform with ramped access to its east elevation and office, kitchen and sanitary facilities to the west of the warehouse. There is a hard surfaced yard to the rear east elevation of Unit 3 providing parking.
- Classe d’utilisation: B2
- Entreposage sécurisé
- Nouveau contrat de location flexible
- Logement de bureau inclus
- Peut être combiné avec un ou plusieurs espaces supplémentaires jusqu’à 547 m² d’espace adjacent
- Stores automatiques
- Grand entrepôt d'usine
| Espace | Surface | Durée | Loyer | Type de bien | État | Disponible |
| RDC – 1a-2e, 1er étage – 1a-2e | 2 273 m² | Négociable | 94,97 € /m²/an 7,91 € /m²/mois 215 905 € /an 17 992 € /mois | Industriel/Logistique | Construction partielle | Maintenant |
| RDC – 3 | 520 m² | Négociable | 94,97 € /m²/an 7,91 € /m²/mois 49 375 € /an 4 115 € /mois | Industriel/Logistique | Construction partielle | Maintenant |
| 1er étage – 3 | 28 m² | Négociable | 94,97 € /m²/an 7,91 € /m²/mois 2 621 € /an 218,38 € /mois | Industriel/Logistique | Construction partielle | Maintenant |
RDC – 1a-2e, 1er étage – 1a-2e
Les espaces 2 de cet immeuble doivent être loués ensemble, pour un total de 2 273 m² (Surface contiguë):
| Surface |
|
RDC – 1a-2e - 1 945 m²
1er étage – 1a-2e - 328 m²
|
| Durée |
| Négociable |
| Loyer |
| 94,97 € /m²/an 7,91 € /m²/mois 215 905 € /an 17 992 € /mois |
| Type de bien |
| Industriel/Logistique |
| État |
| Construction partielle |
| Disponible |
| Maintenant |
RDC – 3
| Surface |
| 520 m² |
| Durée |
| Négociable |
| Loyer |
| 94,97 € /m²/an 7,91 € /m²/mois 49 375 € /an 4 115 € /mois |
| Type de bien |
| Industriel/Logistique |
| État |
| Construction partielle |
| Disponible |
| Maintenant |
1er étage – 3
| Surface |
| 28 m² |
| Durée |
| Négociable |
| Loyer |
| 94,97 € /m²/an 7,91 € /m²/mois 2 621 € /an 218,38 € /mois |
| Type de bien |
| Industriel/Logistique |
| État |
| Construction partielle |
| Disponible |
| Maintenant |
RDC – 1a-2e, 1er étage – 1a-2e
| Surface |
RDC – 1a-2e - 1 945 m²
1er étage – 1a-2e - 328 m²
|
| Durée | Négociable |
| Loyer | 94,97 € /m²/an |
| Type de bien | Industriel/Logistique |
| État | Construction partielle |
| Disponible | Maintenant |
Units 1A-2E comprise purpose built rectangular steel portal frame factory with 2 storey office complement to the north elevation and loading bay projecting from the east elevation. Approached by a shared access way from Burrington Way, the factory building has car parking to the west and a service yard to the east of the building. There are 8 loading bay doors to the front and rear of the building.
- Classe d’utilisation: B2
- Entreposage sécurisé
- Stores automatiques
- Nouveau contrat de location flexible
- Grand entrepôt d'usine
- Logement de bureau inclus
- Comprend 328 m² d’espace de bureau dédié
RDC – 3
| Surface | 520 m² |
| Durée | Négociable |
| Loyer | 94,97 € /m²/an |
| Type de bien | Industriel/Logistique |
| État | Construction partielle |
| Disponible | Maintenant |
The building is abutted to its southern elevation by Unit 3 Kestrel Park, a rectangular warehouse with a narrow, raised loading platform with ramped access to its east elevation and office, kitchen and sanitary facilities to the west of the warehouse. There is a hard surfaced yard to the rear east elevation of Unit 3 providing parking.
- Classe d’utilisation: B2
- Peut être combiné avec un ou plusieurs espaces supplémentaires jusqu’à 547 m² d’espace adjacent
- Entreposage sécurisé
- Stores automatiques
- Nouveau contrat de location flexible
- Grand entrepôt d'usine
- Logement de bureau inclus
1er étage – 3
| Surface | 28 m² |
| Durée | Négociable |
| Loyer | 94,97 € /m²/an |
| Type de bien | Industriel/Logistique |
| État | Construction partielle |
| Disponible | Maintenant |
The building is abutted to its southern elevation by Unit 3 Kestrel Park, a rectangular warehouse with a narrow, raised loading platform with ramped access to its east elevation and office, kitchen and sanitary facilities to the west of the warehouse. There is a hard surfaced yard to the rear east elevation of Unit 3 providing parking.
- Classe d’utilisation: B2
- Peut être combiné avec un ou plusieurs espaces supplémentaires jusqu’à 547 m² d’espace adjacent
- Entreposage sécurisé
- Stores automatiques
- Nouveau contrat de location flexible
- Grand entrepôt d'usine
- Logement de bureau inclus
APERÇU DU BIEN
La propriété comprend un bâtiment indépendant à ossature d'acier fournissant des unités autonomes. La zone industrielle de Burrington Way est une zone commerciale établie au nord-ouest du centre-ville. L'accès autoroutier à l'autoroute M5 est assuré par la route à deux voies A38 au nord des locaux. La jonction voisine de Manadon relie l'A386 Tavistock Road à la route à deux voies et au centre-ville.
FAITS SUR L’INSTALLATION ENTREPÔT
Présenté par

Kestrel Park
Hum, une erreur s’est produite lors de l’envoi de votre message. Veuillez réessayer.
Merci ! Votre message a été envoyé.



