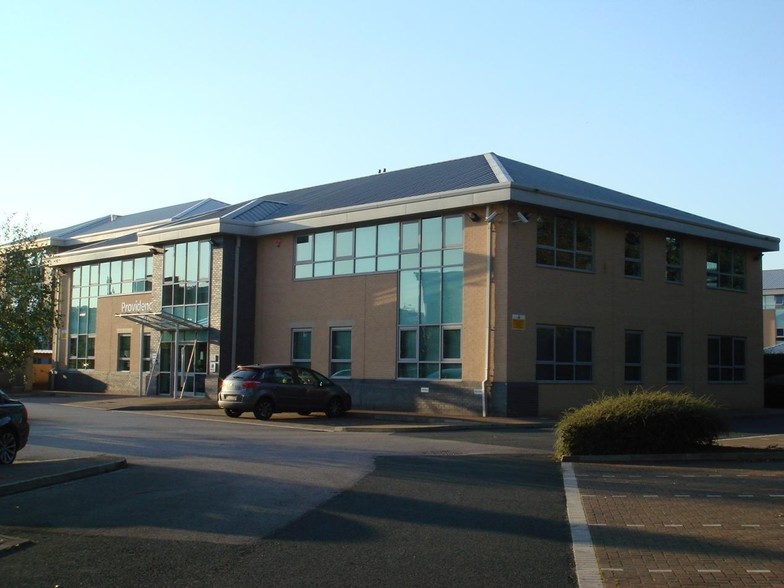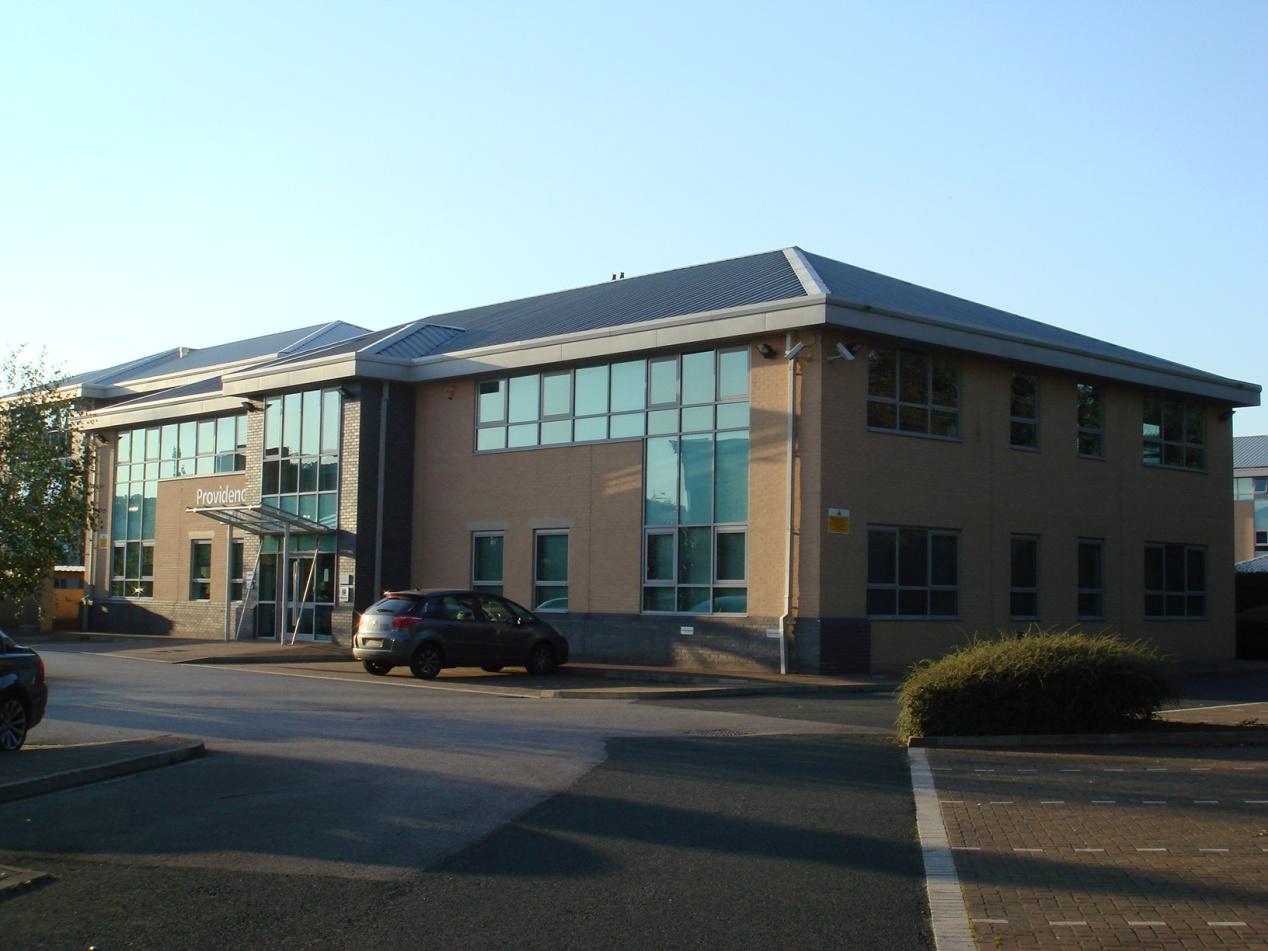
Cette fonctionnalité n’est pas disponible pour le moment.
Nous sommes désolés, mais la fonctionnalité à laquelle vous essayez d’accéder n’est pas disponible actuellement. Nous sommes au courant du problème et notre équipe travaille activement pour le résoudre.
Veuillez vérifier de nouveau dans quelques minutes. Veuillez nous excuser pour ce désagrément.
– L’équipe LoopNet
merci

Votre e-mail a été envoyé !
Providence House Innovation Close Bureau 395 – 815 m² À louer York YO10 5ZF

Certaines informations ont été traduites automatiquement.
INFORMATIONS PRINCIPALES
- Located approximately three miles South East of York City centre
- 30 Parking spaces
- links with the A64 dual carriageway
TOUS LES ESPACES DISPONIBLES(2)
Afficher les loyers en
- ESPACE
- SURFACE
- DURÉE
- LOYER
- TYPE DE BIEN
- ÉTAT
- DISPONIBLE
The property comprises a detached office providing accommodation at ground and first floor with a rent of £154,000 per annum. Car parking is located to front and side of the property with a covered cycle store to the left-hand side of the building and a bin store to the rear. There is an external grassed area to the rear of the property as well as maintained landscaping around the estate. Externally, Providence House benefits from a profiled steel pitched roof with a boxed eaves gutter arrangement. The elevations are of assumed cavity brickwork with the elevations housing powder coated aluminum double glazed window systems within rectangular openings. There is a steel framed glazed canopy to the front and main entrance of the property.
- Classe d’utilisation: E
- Principalement open space
- Peut être combiné avec un ou plusieurs espaces supplémentaires jusqu’à 815 m² d’espace adjacent
- Plancher surélevé
- Lumière naturelle
- Douches
- Toilettes incluses dans le bail
- Gas heating system
- Cycle store
- Entièrement aménagé comme Bureau standard
- Convient pour 11 - 34 Personnes
- Système de chauffage central
- Entreposage sécurisé
- Local à vélos
- Classe de performance énergétique –C
- Lots of natural light
- Suspended ceilings with integral lighting
- Full raised access floors
The property comprises a detached office providing accommodation at ground and first floor with a rent of £154,000 per annum. Car parking is located to front and side of the property with a covered cycle store to the left-hand side of the building and a bin store to the rear. There is an external grassed area to the rear of the property as well as maintained landscaping around the estate. Externally, Providence House benefits from a profiled steel pitched roof with a boxed eaves gutter arrangement. The elevations are of assumed cavity brickwork with the elevations housing powder coated aluminum double glazed window systems within rectangular openings. There is a steel framed glazed canopy to the front and main entrance of the property.
- Classe d’utilisation: E
- Principalement open space
- Peut être combiné avec un ou plusieurs espaces supplémentaires jusqu’à 815 m² d’espace adjacent
- Plancher surélevé
- Lumière naturelle
- Douches
- Toilettes incluses dans le bail
- Gas heating system
- Cycle store
- Entièrement aménagé comme Bureau standard
- Convient pour 12 - 37 Personnes
- Système de chauffage central
- Entreposage sécurisé
- Local à vélos
- Classe de performance énergétique –C
- Lots of natural light
- Suspended ceilings with integral lighting
- Full raised access floors
| Espace | Surface | Durée | Loyer | Type de bien | État | Disponible |
| RDC | 395 m² | Négociable | 222,36 € /m²/an 18,53 € /m²/mois 87 735 € /an 7 311 € /mois | Bureau | Construction achevée | Maintenant |
| 1er étage | 420 m² | Négociable | 222,36 € /m²/an 18,53 € /m²/mois 93 457 € /an 7 788 € /mois | Bureau | Construction achevée | 30 jours |
RDC
| Surface |
| 395 m² |
| Durée |
| Négociable |
| Loyer |
| 222,36 € /m²/an 18,53 € /m²/mois 87 735 € /an 7 311 € /mois |
| Type de bien |
| Bureau |
| État |
| Construction achevée |
| Disponible |
| Maintenant |
1er étage
| Surface |
| 420 m² |
| Durée |
| Négociable |
| Loyer |
| 222,36 € /m²/an 18,53 € /m²/mois 93 457 € /an 7 788 € /mois |
| Type de bien |
| Bureau |
| État |
| Construction achevée |
| Disponible |
| 30 jours |
RDC
| Surface | 395 m² |
| Durée | Négociable |
| Loyer | 222,36 € /m²/an |
| Type de bien | Bureau |
| État | Construction achevée |
| Disponible | Maintenant |
The property comprises a detached office providing accommodation at ground and first floor with a rent of £154,000 per annum. Car parking is located to front and side of the property with a covered cycle store to the left-hand side of the building and a bin store to the rear. There is an external grassed area to the rear of the property as well as maintained landscaping around the estate. Externally, Providence House benefits from a profiled steel pitched roof with a boxed eaves gutter arrangement. The elevations are of assumed cavity brickwork with the elevations housing powder coated aluminum double glazed window systems within rectangular openings. There is a steel framed glazed canopy to the front and main entrance of the property.
- Classe d’utilisation: E
- Entièrement aménagé comme Bureau standard
- Principalement open space
- Convient pour 11 - 34 Personnes
- Peut être combiné avec un ou plusieurs espaces supplémentaires jusqu’à 815 m² d’espace adjacent
- Système de chauffage central
- Plancher surélevé
- Entreposage sécurisé
- Lumière naturelle
- Local à vélos
- Douches
- Classe de performance énergétique –C
- Toilettes incluses dans le bail
- Lots of natural light
- Gas heating system
- Suspended ceilings with integral lighting
- Cycle store
- Full raised access floors
1er étage
| Surface | 420 m² |
| Durée | Négociable |
| Loyer | 222,36 € /m²/an |
| Type de bien | Bureau |
| État | Construction achevée |
| Disponible | 30 jours |
The property comprises a detached office providing accommodation at ground and first floor with a rent of £154,000 per annum. Car parking is located to front and side of the property with a covered cycle store to the left-hand side of the building and a bin store to the rear. There is an external grassed area to the rear of the property as well as maintained landscaping around the estate. Externally, Providence House benefits from a profiled steel pitched roof with a boxed eaves gutter arrangement. The elevations are of assumed cavity brickwork with the elevations housing powder coated aluminum double glazed window systems within rectangular openings. There is a steel framed glazed canopy to the front and main entrance of the property.
- Classe d’utilisation: E
- Entièrement aménagé comme Bureau standard
- Principalement open space
- Convient pour 12 - 37 Personnes
- Peut être combiné avec un ou plusieurs espaces supplémentaires jusqu’à 815 m² d’espace adjacent
- Système de chauffage central
- Plancher surélevé
- Entreposage sécurisé
- Lumière naturelle
- Local à vélos
- Douches
- Classe de performance énergétique –C
- Toilettes incluses dans le bail
- Lots of natural light
- Gas heating system
- Suspended ceilings with integral lighting
- Cycle store
- Full raised access floors
APERÇU DU BIEN
Le bien est situé sur Innovation Way, au sein du très prisé York Science Park. Il se trouve à environ 5 kilomètres au sud-est du centre-ville de York. Le parc bénéficie d'excellentes liaisons de transport, notamment grâce à la route à double voie A64 qui relie le réseau autoroutier national. La gare de York offre une connectivité nationale remarquable, avec un temps de trajet le plus rapide vers London Kings Cross de 1 heure 50 minutes. Le parking relais Grimston Bar Park & Ride est situé à proximité du Science Park, offrant un accès facile au centre-ville.
- Signalisation
- Espace d’entreposage
INFORMATIONS SUR L’IMMEUBLE
OCCUPANTS
- ÉTAGE
- NOM DE L’OCCUPANT
- SECTEUR D’ACTIVITÉ
- 1er
- University of York
- Administration publique
Présenté par

Providence House | Innovation Close
Hum, une erreur s’est produite lors de l’envoi de votre message. Veuillez réessayer.
Merci ! Votre message a été envoyé.





