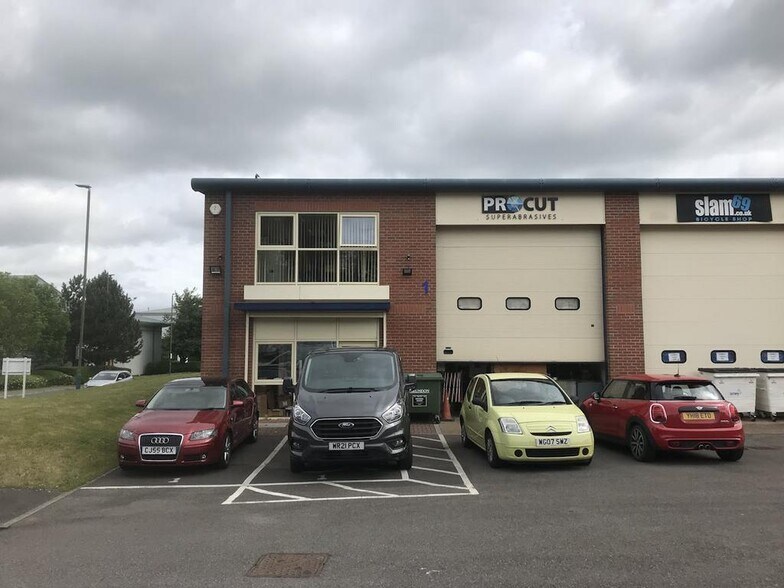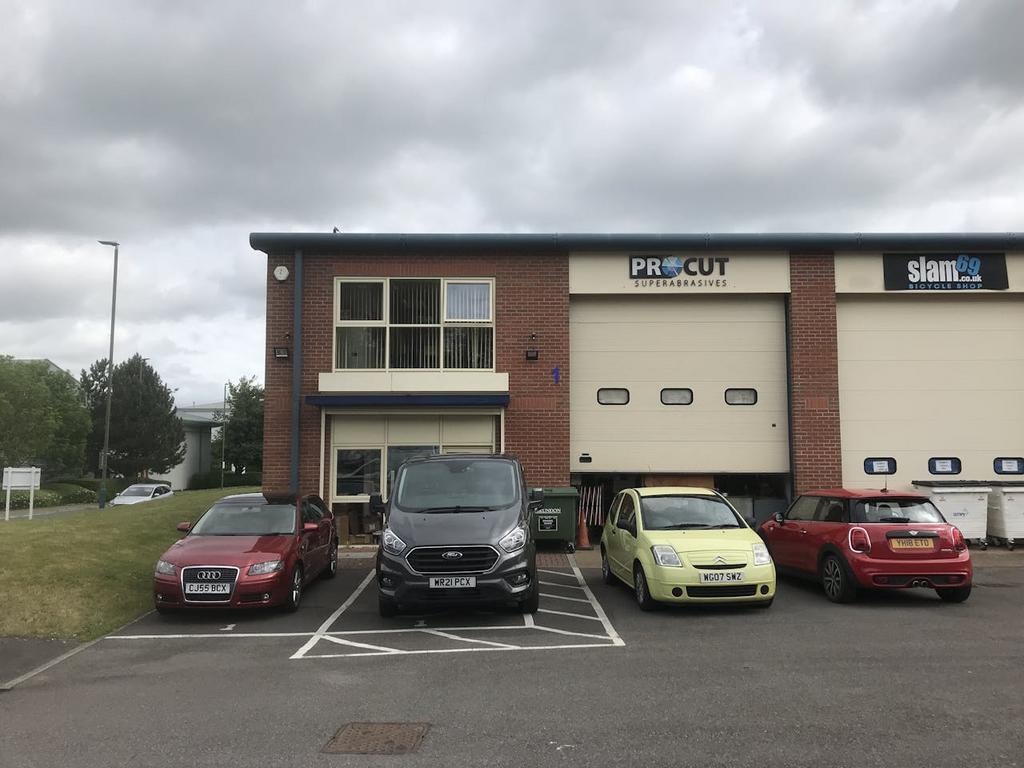
Cette fonctionnalité n’est pas disponible pour le moment.
Nous sommes désolés, mais la fonctionnalité à laquelle vous essayez d’accéder n’est pas disponible actuellement. Nous sommes au courant du problème et notre équipe travaille activement pour le résoudre.
Veuillez vérifier de nouveau dans quelques minutes. Veuillez nous excuser pour ce désagrément.
– L’équipe LoopNet
Votre e-mail a été envoyé.
Pegasus Centre Hurricane Rd Local d’activités 348 m² À louer Gloucester GL3 4AQ

Certaines informations ont été traduites automatiquement.
INFORMATIONS PRINCIPALES
- Modern light industrial unit
- Located on a popular Business Park
- 3 parking spaces
- Good access to the M5
CARACTÉRISTIQUES
TOUS LES ESPACE DISPONIBLES(1)
Afficher les loyers en
- ESPACE
- SURFACE
- DURÉE
- LOYER
- TYPE DE BIEN
- ÉTAT
- DISPONIBLE
Les espaces 2 de cet immeuble doivent être loués ensemble, pour un total de 348 m² (Surface contiguë):
The property is offered by way of a new lease for a term to be agreed at £36,500 per annum exclusive. Unit 1 has a full mezzanine to provide a ground floor space for a workshop area with access via the roller shutter door and pedestrian door via an entrance lobby. The ground floor has a ceiling height of 2.62m, three phase electricity and perimeter trunking. There are security grilles found on the rear and front pedestrian accesses as well as the windows on the side elevation of the unit. The unit is fitted with fire and security alarm systems. The first floor has been partitioned to provide office accommodation, storage, a WC and a kitchen fitted with a range of high and low units, a single stainless steel sink unit and tiled floor. Air conditioning has been installed. The offices have a combination of vinyl and carpeted floors and acoustic tiled ceilings with surface mounted fluorescent lighting.
- Classe d’utilisation: B2
- Système de sécurité
- Workshop area
- Ceiling height of 2.62m
- Comprend 174 m² d’espace de bureau dédié
- Kitchen facilities
- Climatisation centrale
- Toilettes incluses dans le bail
- Roller shutter door
- Three phase electricity
- Office accommodation
- Storage
| Espace | Surface | Durée | Loyer | Type de bien | État | Disponible |
| RDC – 1, Mezzanine – 1 | 348 m² | Négociable | 123,26 € /m²/an 10,27 € /m²/mois 42 884 € /an 3 574 € /mois | Local d’activités | Construction achevée | Maintenant |
RDC – 1, Mezzanine – 1
Les espaces 2 de cet immeuble doivent être loués ensemble, pour un total de 348 m² (Surface contiguë):
| Surface |
|
RDC – 1 - 174 m²
Mezzanine – 1 - 174 m²
|
| Durée |
| Négociable |
| Loyer |
| 123,26 € /m²/an 10,27 € /m²/mois 42 884 € /an 3 574 € /mois |
| Type de bien |
| Local d’activités |
| État |
| Construction achevée |
| Disponible |
| Maintenant |
RDC – 1, Mezzanine – 1
| Surface |
RDC – 1 - 174 m²
Mezzanine – 1 - 174 m²
|
| Durée | Négociable |
| Loyer | 123,26 € /m²/an |
| Type de bien | Local d’activités |
| État | Construction achevée |
| Disponible | Maintenant |
The property is offered by way of a new lease for a term to be agreed at £36,500 per annum exclusive. Unit 1 has a full mezzanine to provide a ground floor space for a workshop area with access via the roller shutter door and pedestrian door via an entrance lobby. The ground floor has a ceiling height of 2.62m, three phase electricity and perimeter trunking. There are security grilles found on the rear and front pedestrian accesses as well as the windows on the side elevation of the unit. The unit is fitted with fire and security alarm systems. The first floor has been partitioned to provide office accommodation, storage, a WC and a kitchen fitted with a range of high and low units, a single stainless steel sink unit and tiled floor. Air conditioning has been installed. The offices have a combination of vinyl and carpeted floors and acoustic tiled ceilings with surface mounted fluorescent lighting.
- Classe d’utilisation: B2
- Climatisation centrale
- Système de sécurité
- Toilettes incluses dans le bail
- Workshop area
- Roller shutter door
- Ceiling height of 2.62m
- Three phase electricity
- Comprend 174 m² d’espace de bureau dédié
- Office accommodation
- Kitchen facilities
- Storage
APERÇU DU BIEN
A modern light industrial unit of steel portal frame construction, with concrete floors, part profiled steel clad and part brickwork walls. The roof is profile insulated cladding and incorporates translucent panels. There is a tarmacadam surfaced car park for 3 vehicles and a loading area. Communal car parking is also provided via a single entrance with a barrier entry. The Pegasus Centre is located at the southern end of the Business Park off Hurricane Way, a predominantly industrial warehouse area of the Park, approximately 1½ miles from Junction 11a of the M5 motorway via Gloucester Business Park’s dedicated dual carriageway link. Large industrial/warehouse occupiers on the Business Park include Laithwaites Wines, Takao, Wincanton and Royal Mail. Other occupiers on this section of the Business Park in general are small/medium sized local businesses.
FAITS SUR L’INSTALLATION ENTREPÔT
OCCUPANTS
- ÉTAGE
- NOM DE L’OCCUPANT
- SECTEUR D’ACTIVITÉ
- Multi
- Ladybird Celebration
- Services
Présenté par

Pegasus Centre | Hurricane Rd
Hum, une erreur s’est produite lors de l’envoi de votre message. Veuillez réessayer.
Merci ! Votre message a été envoyé.





