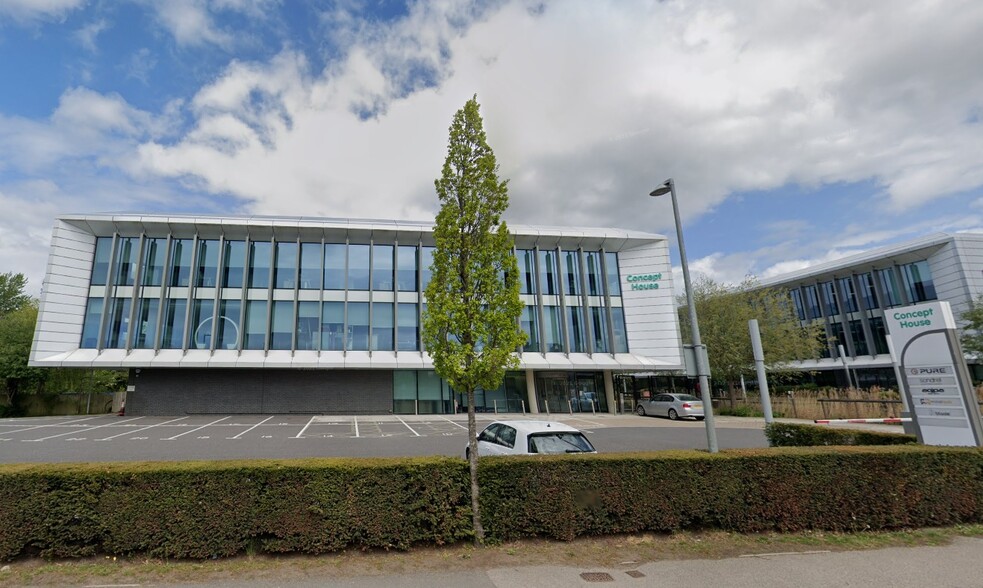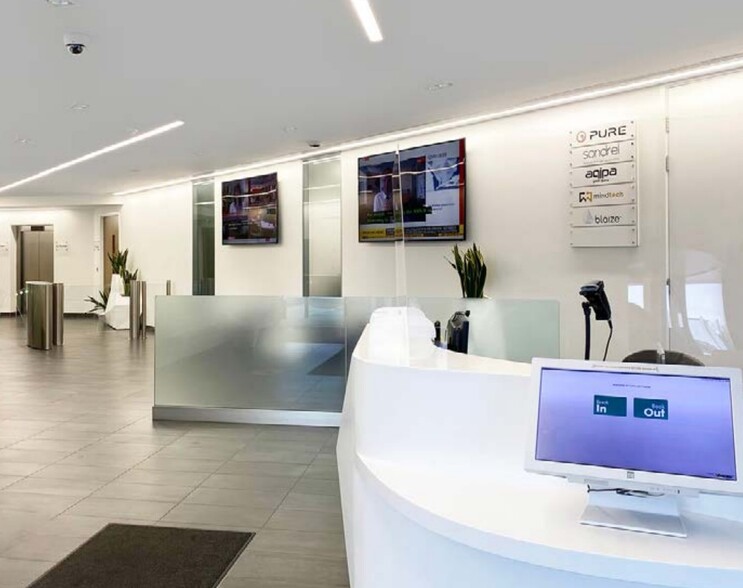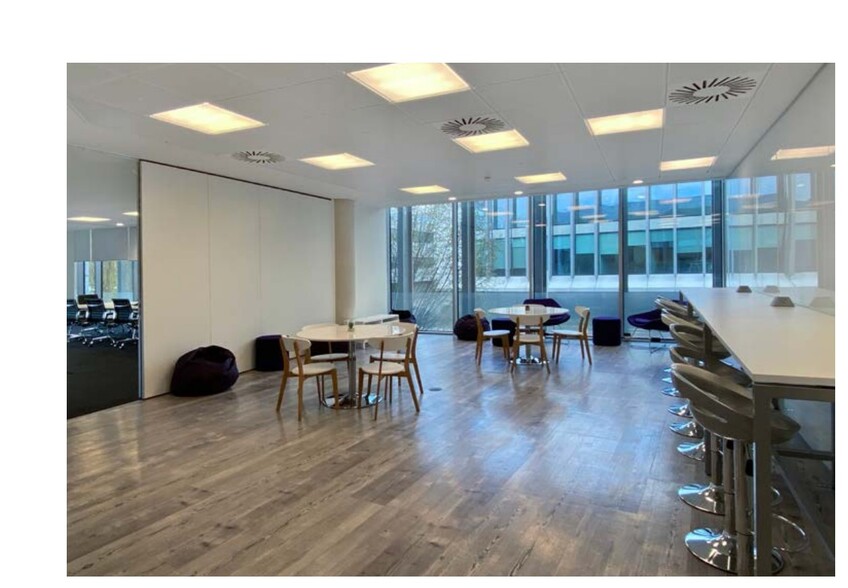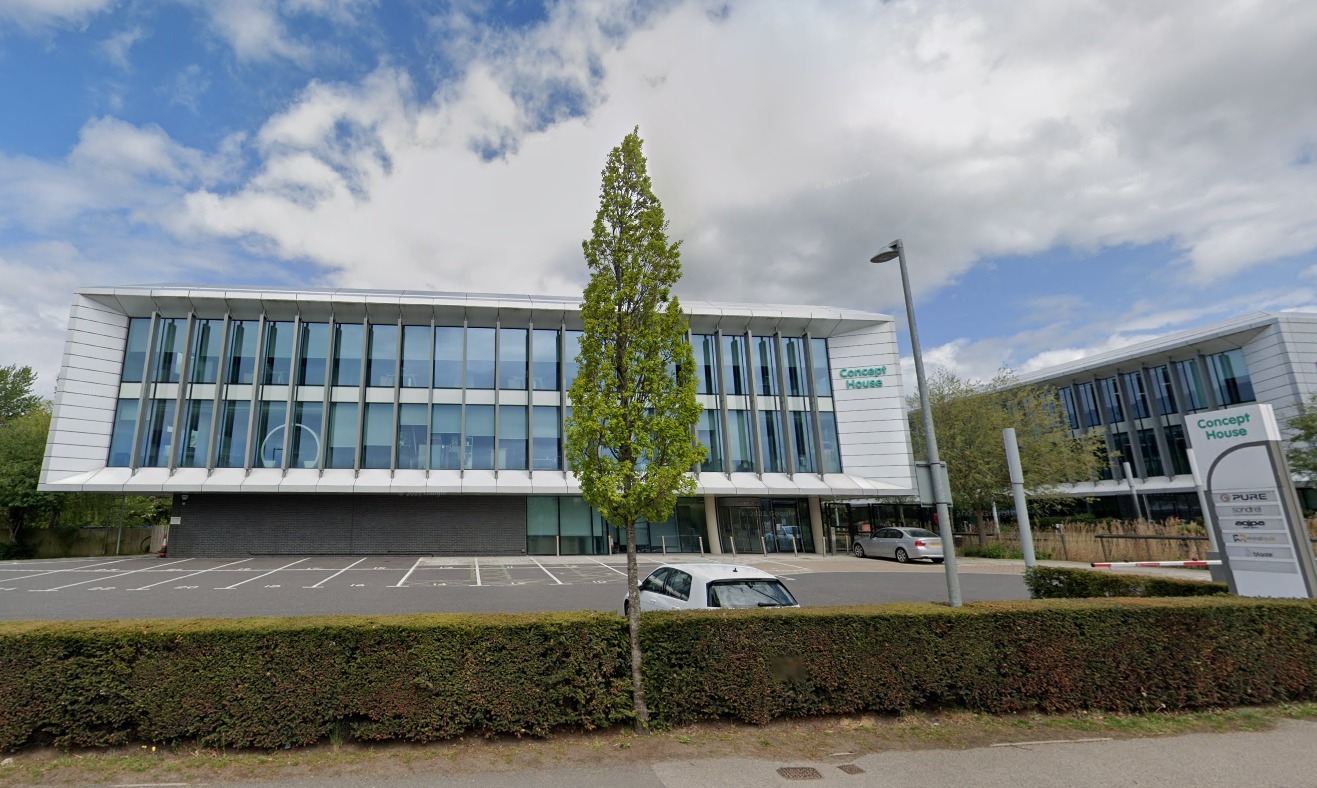
Cette fonctionnalité n’est pas disponible pour le moment.
Nous sommes désolés, mais la fonctionnalité à laquelle vous essayez d’accéder n’est pas disponible actuellement. Nous sommes au courant du problème et notre équipe travaille activement pour le résoudre.
Veuillez vérifier de nouveau dans quelques minutes. Veuillez nous excuser pour ce désagrément.
– L’équipe LoopNet
merci

Votre e-mail a été envoyé !
Concept House Home Park Mill Link Rd Bureau 68 – 1 344 m² Immeuble 4 étoiles À louer Kings Langley WD4 8UD



Certaines informations ont été traduites automatiquement.
INFORMATIONS PRINCIPALES
- Stationnement alloué sur place (stationnement hors site disponible)
- Conçu selon des spécifications élevées
- Surveillance du bâtiment et de la sécurité sur site
TOUS LES ESPACES DISPONIBLES(3)
Afficher les loyers en
- ESPACE
- SURFACE
- DURÉE
- LOYER
- TYPE DE BIEN
- ÉTAT
- DISPONIBLE
The ground floor availability comprises the managers office suite which is only available to let together with the one of the upper floors suites as a minimum.
- Classe d’utilisation: E
- Principalement open space
- Espace en excellent état
- Système de sécurité
- Plan ouvert de haute qualité
- plafond suspendu en tuiles métalliques
- Partiellement aménagé comme Bureau standard
- Convient pour 2 - 6 Personnes
- Climatisation centrale
- Douches
- Éclairage LED encastré
The property comprises a fully fitted first floor office suite within the Concept House office building. The suite is principally open plan with fitted kitchen/tea point facility, board room/meeting room and two private offices. Reconfiguration of the space can be undertaken, subject to negotiation. Specification includes air-conditioning, raised floors and suspended ceilings with LED lighting. Access is via a card controlled lift and stairs. The building facilities include male, female and disabled WCs (superloo format) and shower/changing rooms. Externally there is parking available for 11 vehicles.
- Classe d’utilisation: E
- Principalement open space
- Climatisation centrale
- Douches
- LED recessed lighting
- Shower and changing facilities
- Partiellement aménagé comme Bureau standard
- Convient pour 8 - 140 Personnes
- Système de sécurité
- High grade open plan
- Metal tile suspended ceiling
The property comprises a fully fitted second floor office suite within the Concept House office building. The suite is principally open plan with fitted kitchen/tea point facility, board room/meeting room and two private offices. Reconfiguration of the space can be undertaken, subject to negotiation. Specification includes air-conditioning, raised floors and suspended ceilings with LED lighting. Access is via a card controlled lift and stairs. The building facilities include male, female and disabled WCs (superloo format) and shower/changing rooms. Externally there is parking available for 11 vehicles.
- Classe d’utilisation: E
- Principalement open space
- Climatisation centrale
- Douches
- Éclairage LED encastré
- Douche et vestiaires
- Partiellement aménagé comme Bureau standard
- Convient pour 8 - 140 Personnes
- Système de sécurité
- Plan ouvert de haute qualité
- plafond suspendu en tuiles métalliques
| Espace | Surface | Durée | Loyer | Type de bien | État | Disponible |
| RDC, bureau Managers Office | 68 m² | Négociable | 367,15 € /m²/an 30,60 € /m²/mois 24 900 € /an 2 075 € /mois | Bureau | Construction partielle | Maintenant |
| 1er étage | 362 – 930 m² | Négociable | 367,15 € /m²/an 30,60 € /m²/mois 341 604 € /an 28 467 € /mois | Bureau | Construction partielle | Maintenant |
| 2e étage | 346 m² | Négociable | 367,15 € /m²/an 30,60 € /m²/mois 127 057 € /an 10 588 € /mois | Bureau | Construction partielle | Maintenant |
RDC, bureau Managers Office
| Surface |
| 68 m² |
| Durée |
| Négociable |
| Loyer |
| 367,15 € /m²/an 30,60 € /m²/mois 24 900 € /an 2 075 € /mois |
| Type de bien |
| Bureau |
| État |
| Construction partielle |
| Disponible |
| Maintenant |
1er étage
| Surface |
| 362 – 930 m² |
| Durée |
| Négociable |
| Loyer |
| 367,15 € /m²/an 30,60 € /m²/mois 341 604 € /an 28 467 € /mois |
| Type de bien |
| Bureau |
| État |
| Construction partielle |
| Disponible |
| Maintenant |
2e étage
| Surface |
| 346 m² |
| Durée |
| Négociable |
| Loyer |
| 367,15 € /m²/an 30,60 € /m²/mois 127 057 € /an 10 588 € /mois |
| Type de bien |
| Bureau |
| État |
| Construction partielle |
| Disponible |
| Maintenant |
RDC, bureau Managers Office
| Surface | 68 m² |
| Durée | Négociable |
| Loyer | 367,15 € /m²/an |
| Type de bien | Bureau |
| État | Construction partielle |
| Disponible | Maintenant |
The ground floor availability comprises the managers office suite which is only available to let together with the one of the upper floors suites as a minimum.
- Classe d’utilisation: E
- Partiellement aménagé comme Bureau standard
- Principalement open space
- Convient pour 2 - 6 Personnes
- Espace en excellent état
- Climatisation centrale
- Système de sécurité
- Douches
- Plan ouvert de haute qualité
- Éclairage LED encastré
- plafond suspendu en tuiles métalliques
1er étage
| Surface | 362 – 930 m² |
| Durée | Négociable |
| Loyer | 367,15 € /m²/an |
| Type de bien | Bureau |
| État | Construction partielle |
| Disponible | Maintenant |
The property comprises a fully fitted first floor office suite within the Concept House office building. The suite is principally open plan with fitted kitchen/tea point facility, board room/meeting room and two private offices. Reconfiguration of the space can be undertaken, subject to negotiation. Specification includes air-conditioning, raised floors and suspended ceilings with LED lighting. Access is via a card controlled lift and stairs. The building facilities include male, female and disabled WCs (superloo format) and shower/changing rooms. Externally there is parking available for 11 vehicles.
- Classe d’utilisation: E
- Partiellement aménagé comme Bureau standard
- Principalement open space
- Convient pour 8 - 140 Personnes
- Climatisation centrale
- Système de sécurité
- Douches
- High grade open plan
- LED recessed lighting
- Metal tile suspended ceiling
- Shower and changing facilities
2e étage
| Surface | 346 m² |
| Durée | Négociable |
| Loyer | 367,15 € /m²/an |
| Type de bien | Bureau |
| État | Construction partielle |
| Disponible | Maintenant |
The property comprises a fully fitted second floor office suite within the Concept House office building. The suite is principally open plan with fitted kitchen/tea point facility, board room/meeting room and two private offices. Reconfiguration of the space can be undertaken, subject to negotiation. Specification includes air-conditioning, raised floors and suspended ceilings with LED lighting. Access is via a card controlled lift and stairs. The building facilities include male, female and disabled WCs (superloo format) and shower/changing rooms. Externally there is parking available for 11 vehicles.
- Classe d’utilisation: E
- Partiellement aménagé comme Bureau standard
- Principalement open space
- Convient pour 8 - 140 Personnes
- Climatisation centrale
- Système de sécurité
- Douches
- Plan ouvert de haute qualité
- Éclairage LED encastré
- plafond suspendu en tuiles métalliques
- Douche et vestiaires
APERÇU DU BIEN
L'établissement est situé à proximité de la gare de Kings Langley sur Home Park Mill Link, entre le centre de Kings Langley et la sortie de la M25. Kings Langley est un village attrayant avec un certain nombre de pubs, de boutiques, de cafés et d'autres installations, tous accessibles à pied. L'établissement est situé à quelques minutes de la sortie 20 de la M25 et l'échangeur M25/M1 se trouve à une courte distance à l'est. La gare de Kings Langley offre une liaison ferroviaire principale vers Londres Euston (le trajet le plus rapide est de 23 minutes) avec une fréquence de deux trains par heure en dehors des heures de pointe.
- Ligne d’autobus
- Train de banlieue
- Système de sécurité
- Réception
INFORMATIONS SUR L’IMMEUBLE
Présenté par

Concept House | Home Park Mill Link Rd
Hum, une erreur s’est produite lors de l’envoi de votre message. Veuillez réessayer.
Merci ! Votre message a été envoyé.







