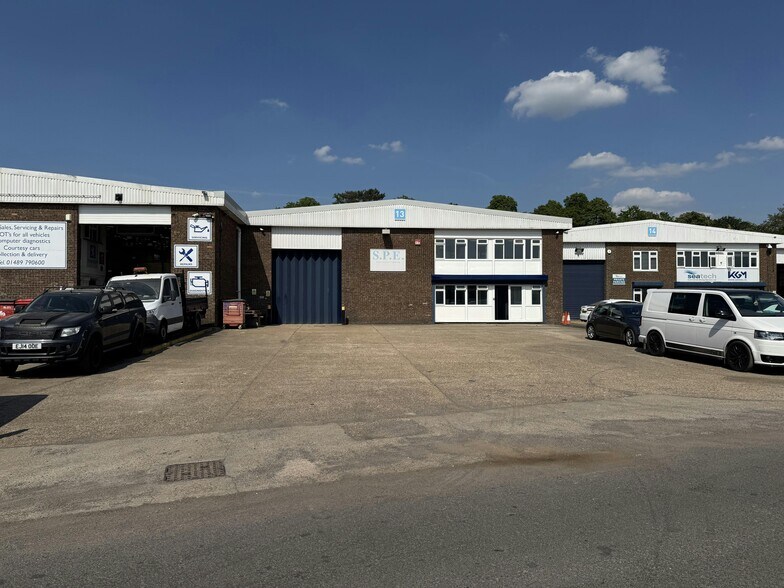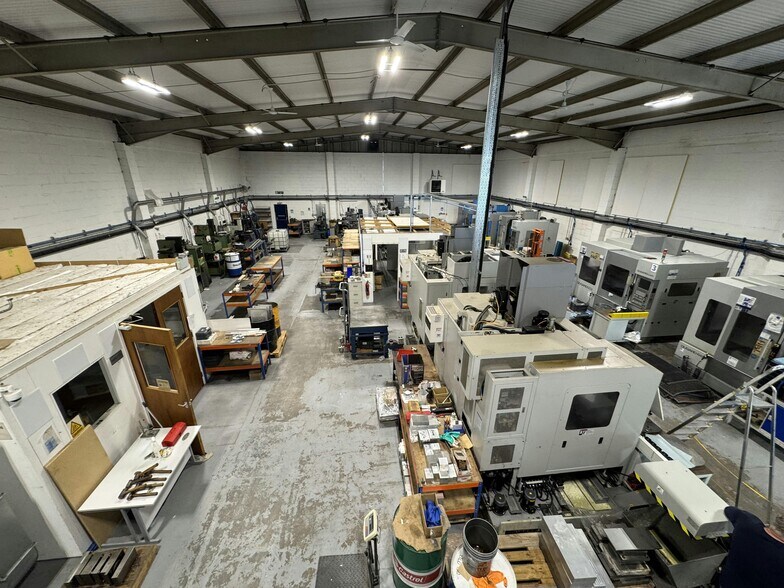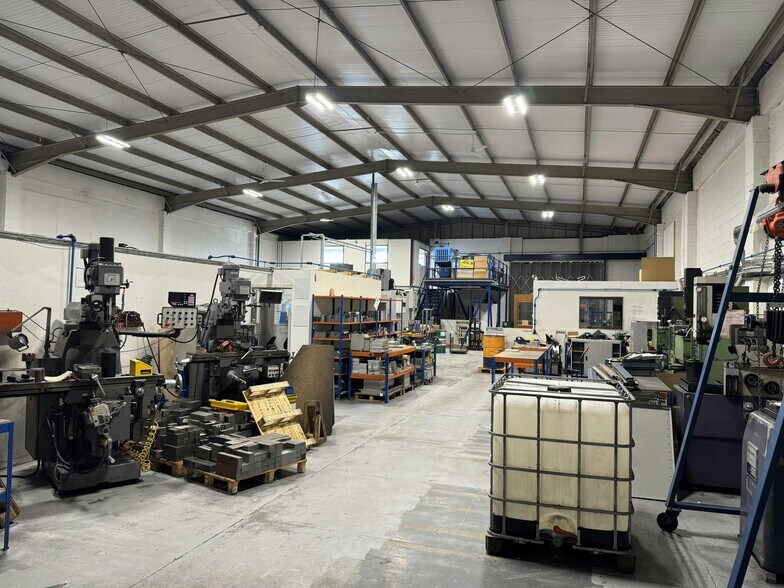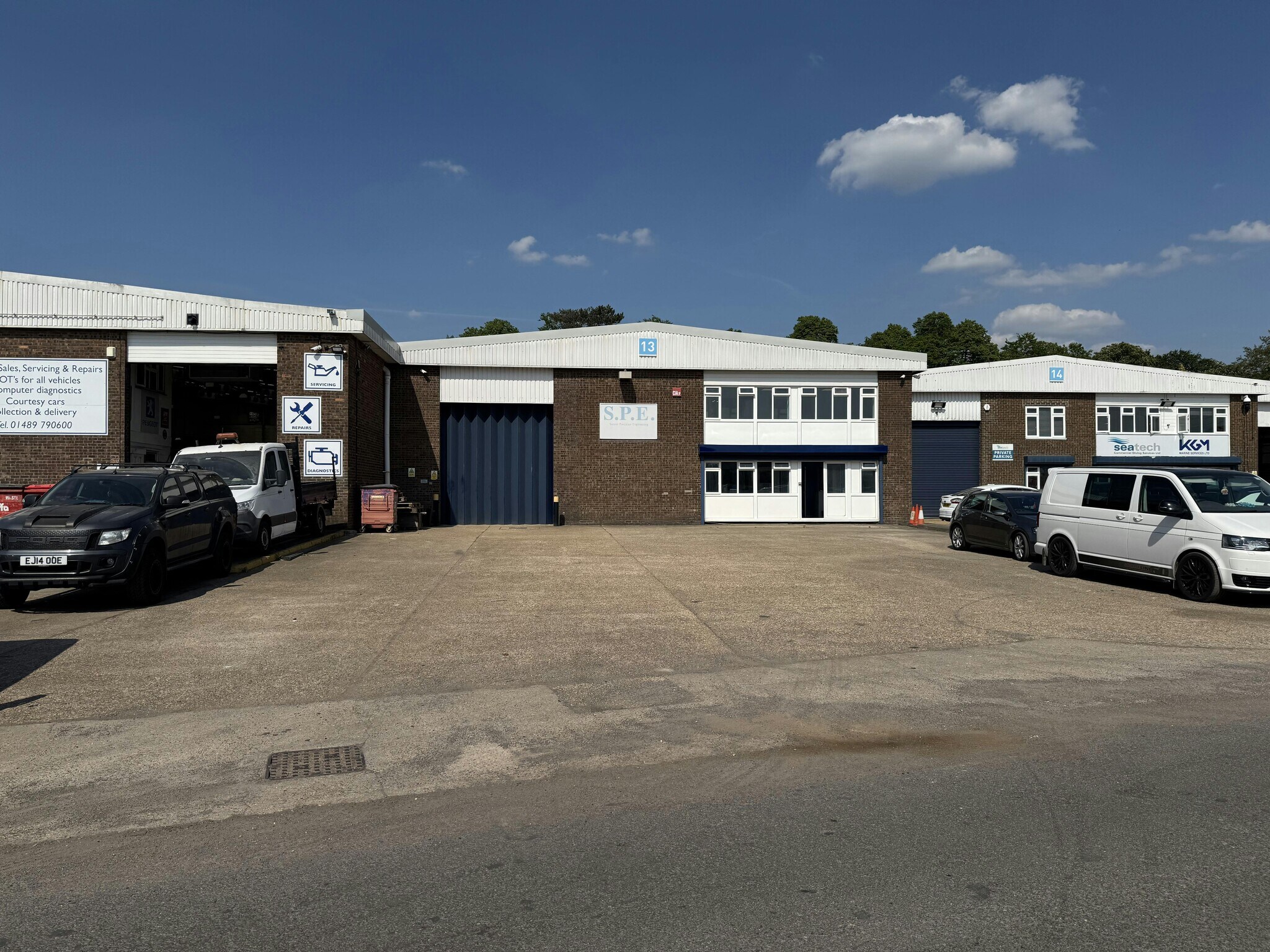
Cette fonctionnalité n’est pas disponible pour le moment.
Nous sommes désolés, mais la fonctionnalité à laquelle vous essayez d’accéder n’est pas disponible actuellement. Nous sommes au courant du problème et notre équipe travaille activement pour le résoudre.
Veuillez vérifier de nouveau dans quelques minutes. Veuillez nous excuser pour ce désagrément.
– L’équipe LoopNet
Votre e-mail a été envoyé.
Hillsons Rd Industriel/Logistique 9 – 582 m² À louer Curdridge SO30 2DY



Certaines informations ont été traduites automatiquement.
INFORMATIONS PRINCIPALES
- Total GIA - 581.72 sq. m. (6,271 ,sq. ft.) + container
- 6.76m to underside of ridge
- LED high bay warehouse lighting
- Carpeted floors to offices
- New 120mm Trisomet insulated steel sheet roof installed (May 2025)
- 5.22m to underside of haunch
- 3 phase electricity supply
- 20ft container at rear
CARACTÉRISTIQUES
TOUS LES ESPACES DISPONIBLES(3)
Afficher les loyers en
- ESPACE
- SURFACE
- DURÉE
- LOYER
- TYPE DE BIEN
- ÉTAT
- DISPONIBLE
Available by way of a new full repairing and insuring lease. £70,000 per annum exclusive of rates, VAT & all other outgoings.
- Classe d’utilisation: B2
- 1 x 3.87m wide by 4.29m concertina loading door
Available by way of a new full repairing and insuring lease. £70,000 per annum exclusive of rates, VAT & all other outgoings.
- Fully carpeted office
Available by way of a new full repairing and insuring lease. £70,000 per annum exclusive of rates, VAT & all other outgoings.
| Espace | Surface | Durée | Loyer | Type de bien | État | Disponible |
| RDC | 547 m² | Négociable | 142,68 € /m²/an 11,89 € /m²/mois 78 010 € /an 6 501 € /mois | Industriel/Logistique | - | 30 jours |
| 1er étage | 25 m² | Négociable | Sur demande Sur demande Sur demande Sur demande | Industriel/Logistique | - | 30 jours |
| Mezzanine | 9 m² | Négociable | Sur demande Sur demande Sur demande Sur demande | Industriel/Logistique | - | 30 jours |
RDC
| Surface |
| 547 m² |
| Durée |
| Négociable |
| Loyer |
| 142,68 € /m²/an 11,89 € /m²/mois 78 010 € /an 6 501 € /mois |
| Type de bien |
| Industriel/Logistique |
| État |
| - |
| Disponible |
| 30 jours |
1er étage
| Surface |
| 25 m² |
| Durée |
| Négociable |
| Loyer |
| Sur demande Sur demande Sur demande Sur demande |
| Type de bien |
| Industriel/Logistique |
| État |
| - |
| Disponible |
| 30 jours |
Mezzanine
| Surface |
| 9 m² |
| Durée |
| Négociable |
| Loyer |
| Sur demande Sur demande Sur demande Sur demande |
| Type de bien |
| Industriel/Logistique |
| État |
| - |
| Disponible |
| 30 jours |
RDC
| Surface | 547 m² |
| Durée | Négociable |
| Loyer | 142,68 € /m²/an |
| Type de bien | Industriel/Logistique |
| État | - |
| Disponible | 30 jours |
Available by way of a new full repairing and insuring lease. £70,000 per annum exclusive of rates, VAT & all other outgoings.
- Classe d’utilisation: B2
- 1 x 3.87m wide by 4.29m concertina loading door
1er étage
| Surface | 25 m² |
| Durée | Négociable |
| Loyer | Sur demande |
| Type de bien | Industriel/Logistique |
| État | - |
| Disponible | 30 jours |
Available by way of a new full repairing and insuring lease. £70,000 per annum exclusive of rates, VAT & all other outgoings.
- Fully carpeted office
Mezzanine
| Surface | 9 m² |
| Durée | Négociable |
| Loyer | Sur demande |
| Type de bien | Industriel/Logistique |
| État | - |
| Disponible | 30 jours |
Available by way of a new full repairing and insuring lease. £70,000 per annum exclusive of rates, VAT & all other outgoings.
APERÇU DU BIEN
Unit 13 comprises a mid terrace industrial / warehouse premises constructed in the late 1970s/early 1980s. The building is built using a steel portal frame with brick elevations and profiled metal sheet eaves above the first floor windows under a newly installed 120mm Trisomet insulated profile sheet roof. The unit is accessed via a 3.87m wide by 4.29m concertina loading door or via the personnel entrance. The warehouse space is column free, with a two storey office/ ancillary block providing open plan 1st floor office space and single ground floor meeting room/private office. In addition is a store mezzanine attached to the office block. The demised forecourt area in front of the unit, which is approximately 25m x 18m, is laid to concrete.
FAITS SUR L’INSTALLATION ENTREPÔT
OCCUPANTS
- ÉTAGE
- NOM DE L’OCCUPANT
- Multi
- Custom Cabinets Ltd
- RDC
- ML Cars
- Multi
- Solent Precision Engineering
- Multi
- Technix Rubber & Plastics
Présenté par

Hillsons Rd
Hum, une erreur s’est produite lors de l’envoi de votre message. Veuillez réessayer.
Merci ! Votre message a été envoyé.



