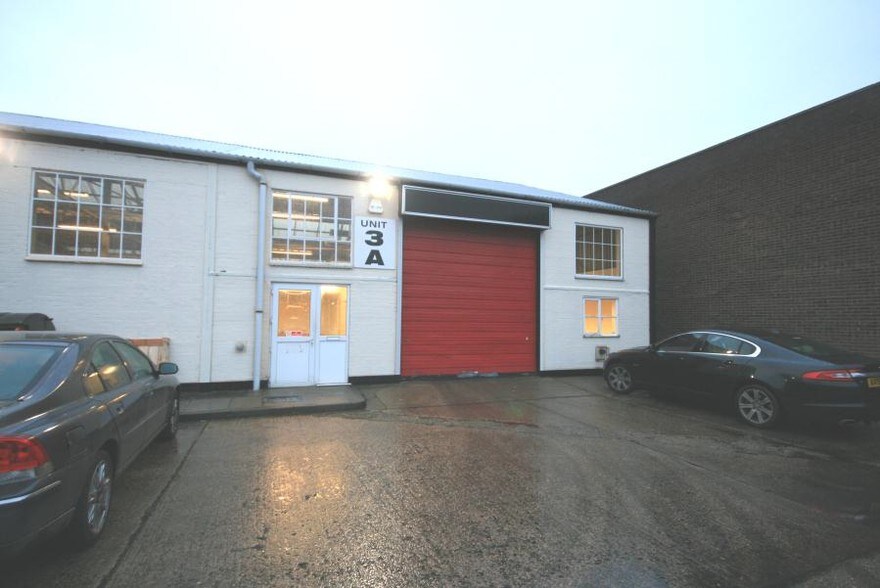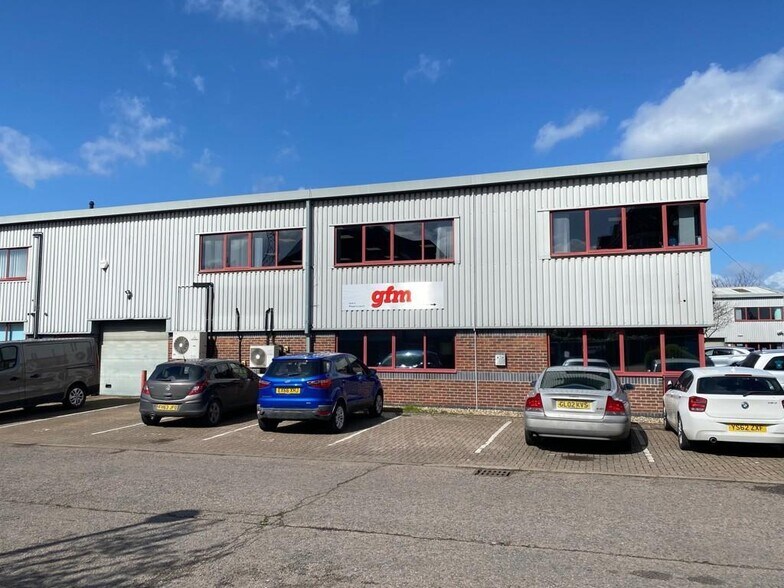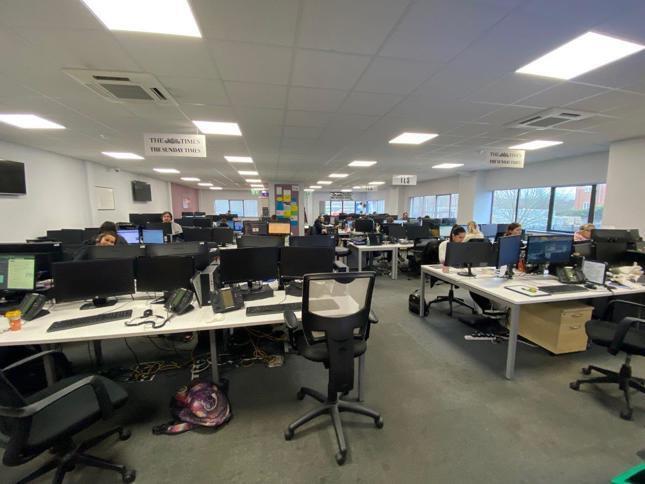
Hawkins Rd
Cette fonctionnalité n’est pas disponible pour le moment.
Nous sommes désolés, mais la fonctionnalité à laquelle vous essayez d’accéder n’est pas disponible actuellement. Nous sommes au courant du problème et notre équipe travaille activement pour le résoudre.
Veuillez vérifier de nouveau dans quelques minutes. Veuillez nous excuser pour ce désagrément.
– L’équipe LoopNet
Votre e-mail a été envoyé.
Hawkins Rd Industriel/Logistique 1 013 m² 100 % Loué À vendre Colchester CO2 8JY 674 525 € (665,92 €/m²)



Certaines informations ont été traduites automatiquement.
INFORMATIONS PRINCIPALES SUR L'INVESTISSEMENT
- Freehold Business / Office / Storage Building
- Excellent WC & Tea Point Facilities
- Loading Door & Loading / Unloading Area
- Close Colchester Town Railway Station
- Two Storey Building With Offices & Stores
- Open Plan First Floor Office Layout
- Ten On Site Car Parking Spaces
RÉSUMÉ ANALYTIQUE
Modern mixed use business premises, For Sale Freehold. Benefitting from offices and workshop/warehouse along with on site car parking.
The unit is of steel portal frame construction with part brick, part profile steel clad elevations under a pitched and insulated roof which incorporates translucent roof lights. There are double glazed windows on the ground and first floor with a loading door to the side elevation providing access to the main industrial / stores area.
The ground floor benefits from an air conditioned office / meeting room, and kitchenette / staff room facilities, with suspended ceiling and LED lighting, along with ample WC facilities.
The industrial area has LED lighting, three phase power, WC facility, and an up and over loading door.
On the first floor there is a large, air conditioned, open plan office area which is carpeted and benefits from a suspended ceiling with LED lighting and ample natural lighting.
Externally there is a loading/ unloading bay in front of the loading door and ten car parking bays.
Accommodation
(Approximate gross internal measurements)
Ground FloorApprox. 2,379 sq ft 221.0 sq m
First FloorApprox. 2,352 sq ft218.5 sq m
TotalApprox.4,731 sq ft439.5 sq m
Terms
The premises are for sale freehold, with vacant possession, at £575,000 plus VAT.
We are advised that VAT is applicable.
Service Charge
A service charge is applicable to cover; maintenance of the estate communal areas, landscaping and lighting.
The approx. cost for the current year £1,028.
Business Rates
We have been informed that the rateable value, with effect from the 1st April 2023, is £33,000.
We therefore estimate that the rates payable are likely to be in the region of £16,500 per annum.
Interested parties are advised to make their own enquiries with the local rating authority to confirm their liabilities.
Energy Performance Certificate (EPC)
We have been advised that the premises fall within class D (96) of the energy performance assessment scale.
A full copy of the EPC assessment and recommendation report is available from our office upon request.
VAT
All rents and prices are exclusive of VAT under the Finance Act 1989. Interested parties are advised to consult their professional advisors as to their liabilities, if any, in this direction.
Legal Costs
Each party will bear their own legal costs.
Anti-Money Laundering Regulations
Anti-Money Laundering Regulations require Fenn Wright to formally verify prospective purchaser's identify, residence and source of funds prior to instructing solicitors.
Viewing
Strictly by appointment via sole agents:
Fenn Wright
[use Contact Agent Button]
[use Contact Agent Button]
The unit is of steel portal frame construction with part brick, part profile steel clad elevations under a pitched and insulated roof which incorporates translucent roof lights. There are double glazed windows on the ground and first floor with a loading door to the side elevation providing access to the main industrial / stores area.
The ground floor benefits from an air conditioned office / meeting room, and kitchenette / staff room facilities, with suspended ceiling and LED lighting, along with ample WC facilities.
The industrial area has LED lighting, three phase power, WC facility, and an up and over loading door.
On the first floor there is a large, air conditioned, open plan office area which is carpeted and benefits from a suspended ceiling with LED lighting and ample natural lighting.
Externally there is a loading/ unloading bay in front of the loading door and ten car parking bays.
Accommodation
(Approximate gross internal measurements)
Ground FloorApprox. 2,379 sq ft 221.0 sq m
First FloorApprox. 2,352 sq ft218.5 sq m
TotalApprox.4,731 sq ft439.5 sq m
Terms
The premises are for sale freehold, with vacant possession, at £575,000 plus VAT.
We are advised that VAT is applicable.
Service Charge
A service charge is applicable to cover; maintenance of the estate communal areas, landscaping and lighting.
The approx. cost for the current year £1,028.
Business Rates
We have been informed that the rateable value, with effect from the 1st April 2023, is £33,000.
We therefore estimate that the rates payable are likely to be in the region of £16,500 per annum.
Interested parties are advised to make their own enquiries with the local rating authority to confirm their liabilities.
Energy Performance Certificate (EPC)
We have been advised that the premises fall within class D (96) of the energy performance assessment scale.
A full copy of the EPC assessment and recommendation report is available from our office upon request.
VAT
All rents and prices are exclusive of VAT under the Finance Act 1989. Interested parties are advised to consult their professional advisors as to their liabilities, if any, in this direction.
Legal Costs
Each party will bear their own legal costs.
Anti-Money Laundering Regulations
Anti-Money Laundering Regulations require Fenn Wright to formally verify prospective purchaser's identify, residence and source of funds prior to instructing solicitors.
Viewing
Strictly by appointment via sole agents:
Fenn Wright
[use Contact Agent Button]
[use Contact Agent Button]
INFORMATIONS SUR L’IMMEUBLE
| Prix | 674 525 € | Sous-type de bien | Entrepôt |
| Prix par m² | 665,92 € | Classe d’immeuble | B |
| Type de vente | Investissement | Surface utile brute | 1 013 m² |
| Droit d’usage | Pleine propriété | Nb d’étages | 1 |
| Type de bien | Industriel/Logistique |
| Prix | 674 525 € |
| Prix par m² | 665,92 € |
| Type de vente | Investissement |
| Droit d’usage | Pleine propriété |
| Type de bien | Industriel/Logistique |
| Sous-type de bien | Entrepôt |
| Classe d’immeuble | B |
| Surface utile brute | 1 013 m² |
| Nb d’étages | 1 |
CARACTÉRISTIQUES
- Classe de performance énergétique – D
- Stores automatiques
1 of 1
1 de 12
VIDÉOS
VISITE 3D
PHOTOS
STREET VIEW
RUE
CARTE
1 of 1
Présenté par

Hawkins Rd
Vous êtes déjà membre ? Connectez-vous
Hum, une erreur s’est produite lors de l’envoi de votre message. Veuillez réessayer.
Merci ! Votre message a été envoyé.


