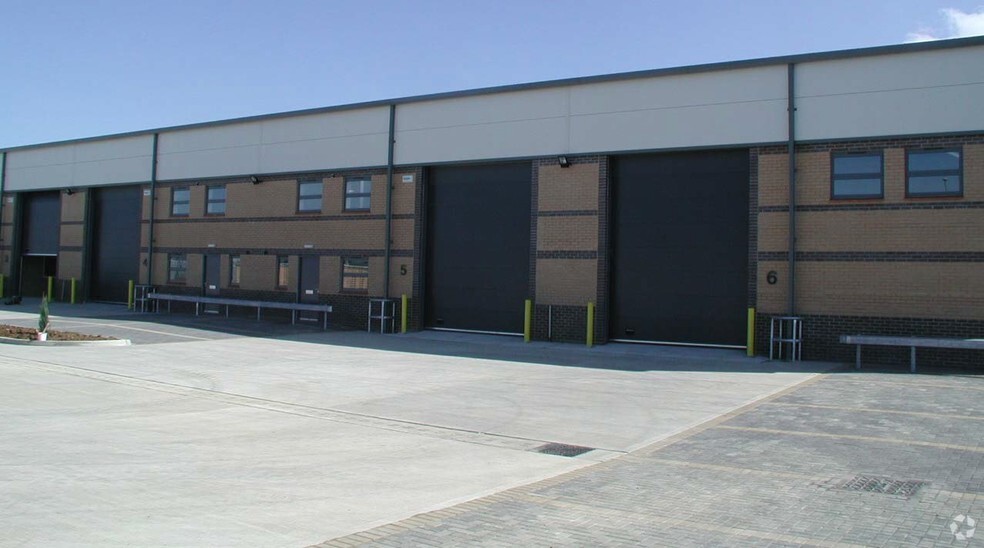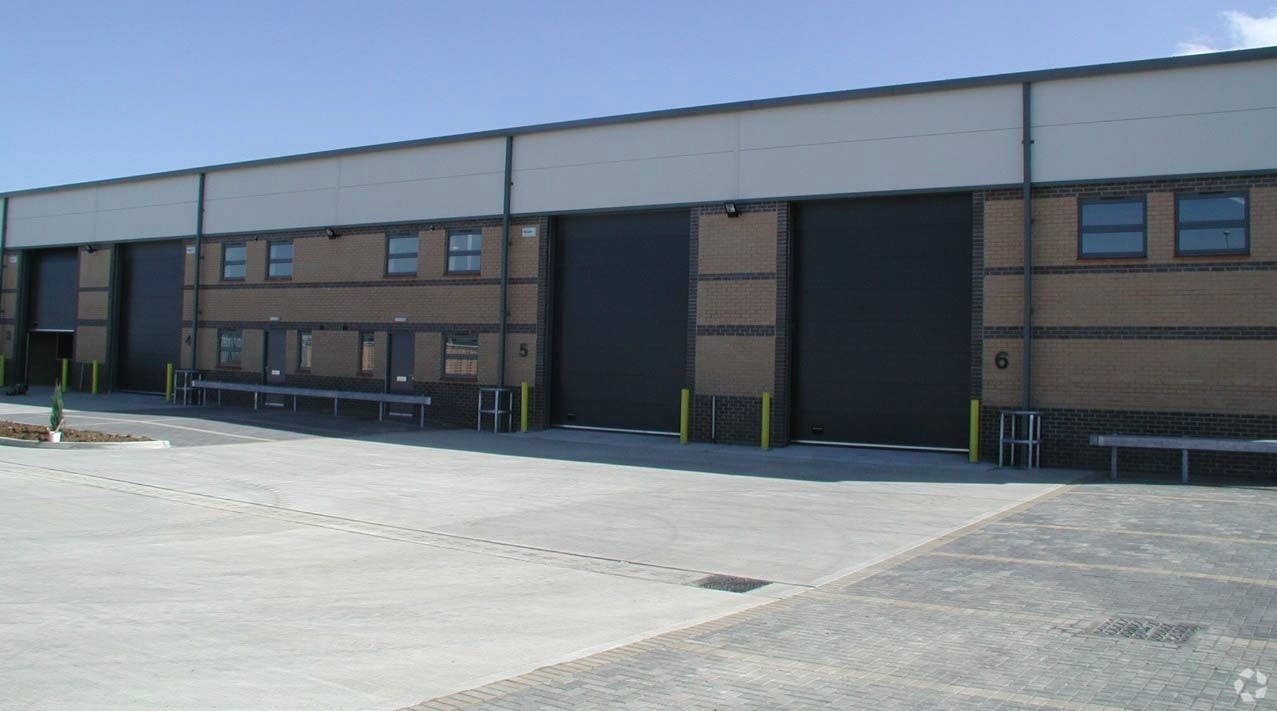
Cette fonctionnalité n’est pas disponible pour le moment.
Nous sommes désolés, mais la fonctionnalité à laquelle vous essayez d’accéder n’est pas disponible actuellement. Nous sommes au courant du problème et notre équipe travaille activement pour le résoudre.
Veuillez vérifier de nouveau dans quelques minutes. Veuillez nous excuser pour ce désagrément.
– L’équipe LoopNet
Votre e-mail a été envoyé.
Chater Court Halifax Dr Industriel/Logistique 216 m² À louer Peterborough PE6 8AH

Certaines informations ont été traduites automatiquement.
INFORMATIONS PRINCIPALES
- Located on an established business park
- Car parking
- Good road communications
- Scheme is fully fenced and gated
CARACTÉRISTIQUES
TOUS LES ESPACE DISPONIBLES(1)
Afficher les loyers en
- ESPACE
- SURFACE
- DURÉE
- LOYER
- TYPE DE BIEN
- ÉTAT
- DISPONIBLE
Mid-terrace light industrial / warehouse unit of steel portal frame construction with brick/block and insulated metal sheet cladding under a pitched insulated metal sheet clad roof with integrated rooflights. The unit benefits from two WC's (one accessible compliant), a small office, kitchenette, sodium lighting, three phase power and gas fired warm air blower to the warehouse area (currently not connected). There is a full height sectional loading door and separate pedestrian entrance. The unit has an intruder alarm and fire alarm. Externally there is allocated parking associated with the unit as well as visitors parking spaces on site. The scheme is fully fenced and gated.
- Classe d’utilisation: B2
- Vidéosurveillance
- Stores automatiques
- Bail professionnel
- Small office
- Three Phase Power
- Toilettes privées
- Entreposage sécurisé
- Toilettes dans les parties communes
- Détecteur de fumée
- Two WCs
| Espace | Surface | Durée | Loyer | Type de bien | État | Disponible |
| RDC – 3 | 216 m² | Négociable | 94,70 € /m²/an 7,89 € /m²/mois 20 500 € /an 1 708 € /mois | Industriel/Logistique | Construction partielle | Maintenant |
RDC – 3
| Surface |
| 216 m² |
| Durée |
| Négociable |
| Loyer |
| 94,70 € /m²/an 7,89 € /m²/mois 20 500 € /an 1 708 € /mois |
| Type de bien |
| Industriel/Logistique |
| État |
| Construction partielle |
| Disponible |
| Maintenant |
RDC – 3
| Surface | 216 m² |
| Durée | Négociable |
| Loyer | 94,70 € /m²/an |
| Type de bien | Industriel/Logistique |
| État | Construction partielle |
| Disponible | Maintenant |
Mid-terrace light industrial / warehouse unit of steel portal frame construction with brick/block and insulated metal sheet cladding under a pitched insulated metal sheet clad roof with integrated rooflights. The unit benefits from two WC's (one accessible compliant), a small office, kitchenette, sodium lighting, three phase power and gas fired warm air blower to the warehouse area (currently not connected). There is a full height sectional loading door and separate pedestrian entrance. The unit has an intruder alarm and fire alarm. Externally there is allocated parking associated with the unit as well as visitors parking spaces on site. The scheme is fully fenced and gated.
- Classe d’utilisation: B2
- Toilettes privées
- Vidéosurveillance
- Entreposage sécurisé
- Stores automatiques
- Toilettes dans les parties communes
- Bail professionnel
- Détecteur de fumée
- Small office
- Two WCs
- Three Phase Power
APERÇU DU BIEN
The property comprises a terrace of six industrial units of steel portal frame construction arranged over the ground and first floors. The property is located on Halifax Drive on the Northfields Industrial Estate, to the north of Market Deeping town centre. The industrial estate has direct access onto the A15 and A16 Deepings Bypass which in turn provides access to the A1 via Stamford.
FAITS SUR L’INSTALLATION ENTREPÔT
OCCUPANTS
- ÉTAGE
- NOM DE L’OCCUPANT
- SECTEUR D’ACTIVITÉ
- Inconnu
- Alan Boswell
- -
- Inconnu
- Enriched I T
- Administration publique
- Inconnu
- Lux Technical
- Construction
- Multi
- Protec Botanica Ltd
- Manufacture
- Inconnu
- The Co-operative Filling Station
- -
- RDC
- Timesource Ltd
- Enseigne
Présenté par

Chater Court | Halifax Dr
Hum, une erreur s’est produite lors de l’envoi de votre message. Veuillez réessayer.
Merci ! Votre message a été envoyé.


