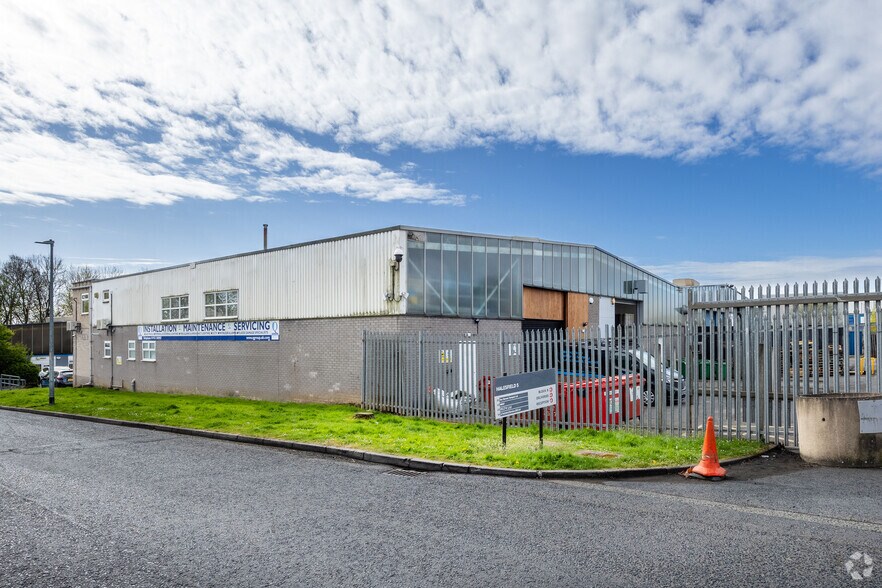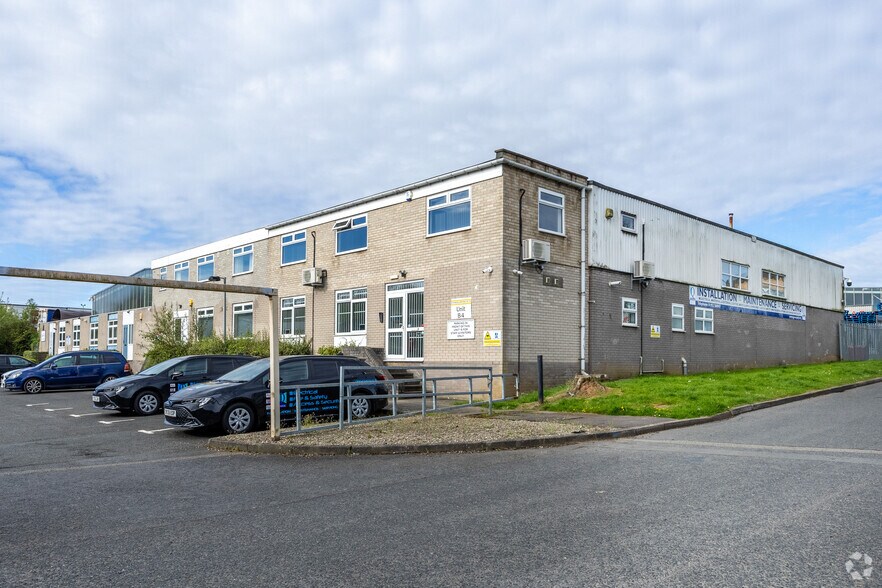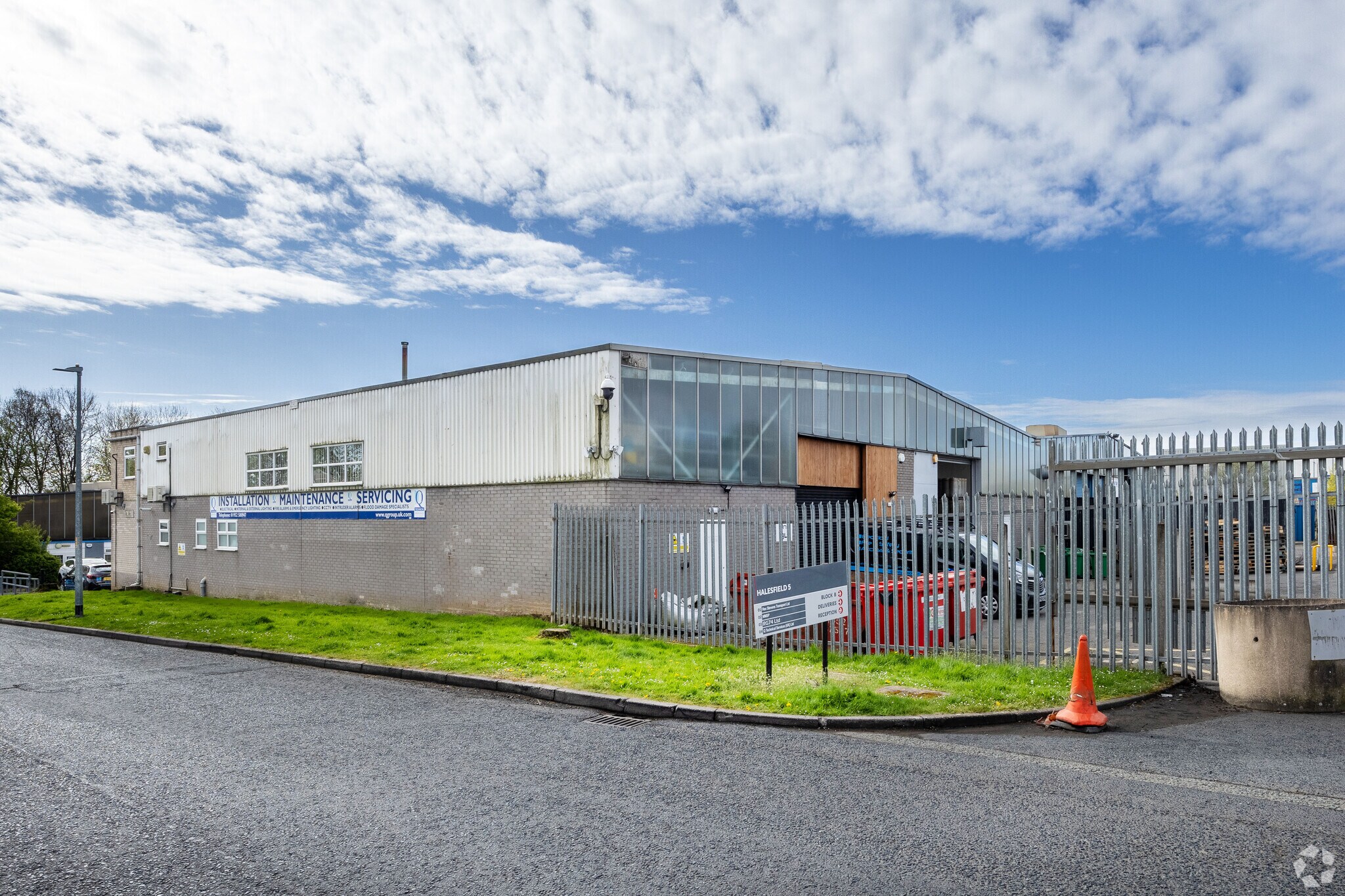Halesfield 5 Industriel/Logistique | 376 m² | À louer | Telford TF7 4QJ


Certaines informations ont été traduites automatiquement.
INFORMATIONS PRINCIPALES
- Halesfield lies approximately 2.5 miles south of Telford town centre and is accessible via the A442 Queensway
- Established industrial location close to Junction 4 of the M54 motorway
- The property is situated on Halesfield Industrial Estate, which is one of the three principal industrial estates in Telford
CARACTÉRISTIQUES
TOUS LES ESPACE DISPONIBLES(1)
Afficher les loyers en
- ESPACE
- SURFACE
- DURÉE
- LOYER
- TYPE DE BIEN
- ÉTAT
- DISPONIBLE
Les espaces 2 de cet immeuble doivent être loués ensemble, pour un total de 376 m² (Surface contiguë):
Leasehold: The property is available to let on a new full repairing and insuring lease on terms to be agreed. The quoting rent £25,000 per annum exclusive
- Classe d’utilisation : B2
- Bureaux cloisonnés
- Entreposage sécurisé
- Stores automatiques
- Integral two-storey office accommodation
- Comprend 43 m² d’espace de bureau dédié
- Toilettes privées
- Lumière naturelle
- Terraced industrial warehouse
- Shared on-site car parking to the front
| Espace | Surface | Durée | Loyer | Type de bien | État | Disponible |
| RDC – B3, 1er étage – B3 | 376 m² | Négociable | 77,80 € /m²/an | Industriel/Logistique | Espace brut | Maintenant |
RDC – B3, 1er étage – B3
Les espaces 2 de cet immeuble doivent être loués ensemble, pour un total de 376 m² (Surface contiguë):
| Surface |
|
RDC – B3 - 333 m²
1er étage – B3 - 43 m²
|
| Durée |
| Négociable |
| Loyer |
| 77,80 € /m²/an |
| Type de bien |
| Industriel/Logistique |
| État |
| Espace brut |
| Disponible |
| Maintenant |
APERÇU DU BIEN
The property comprises a mid-terraced warehouse premises, which is arranged in a single bay complete with attached two-storey office block. It forms part of a terrace of similar units dating from the 1980's. Internally, Unit B3 provides open plan workshop space with roller shutter access to the rear. The office block is positioned to the front of building, being of brick construction beneath a flat roof with uPVC windows and entrance door. It provides a number of individual offices at ground and first floor level as well as WC facilities.
FAITS SUR L’INSTALLATION ENTREPÔT
OCCUPANTS
- ÉTAGE
- NOM DE L’OCCUPANT
- Multi
- Installation Maintenance Servicing
- Multi
- Rex Stevens Transport







