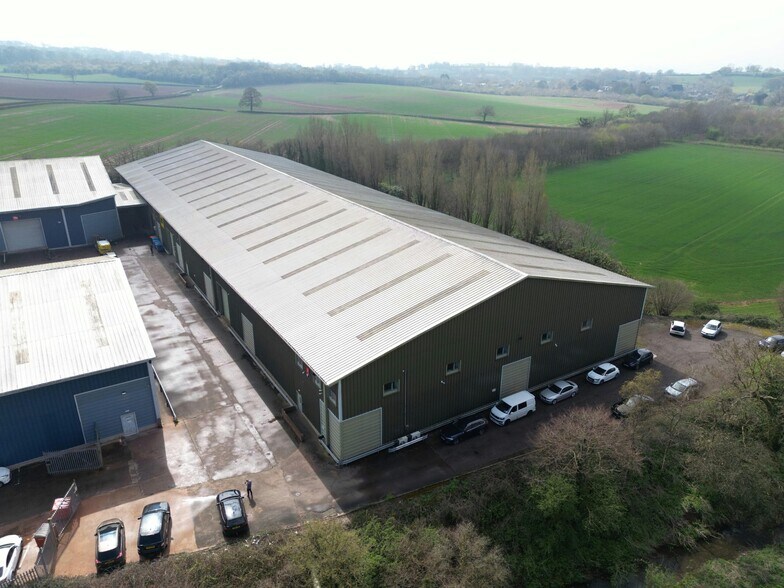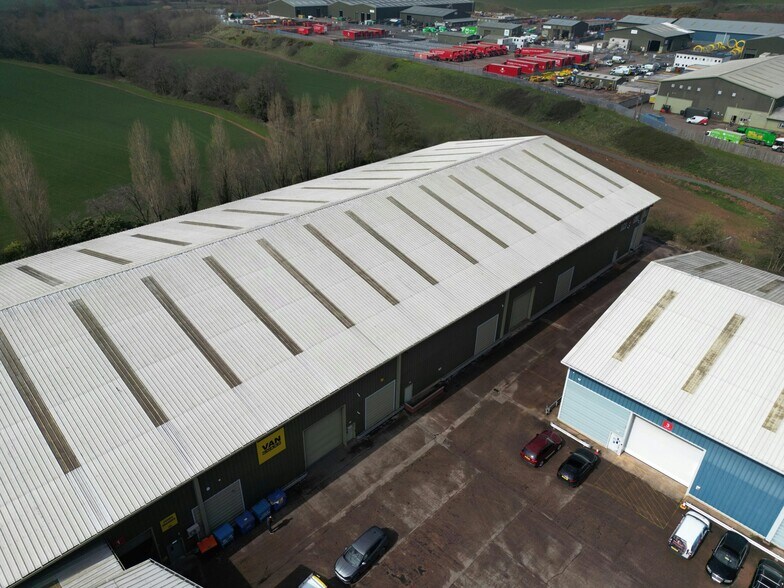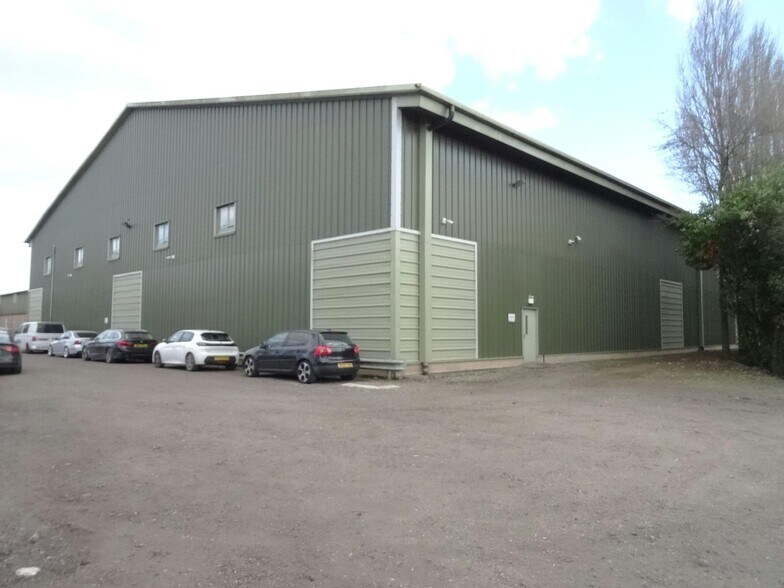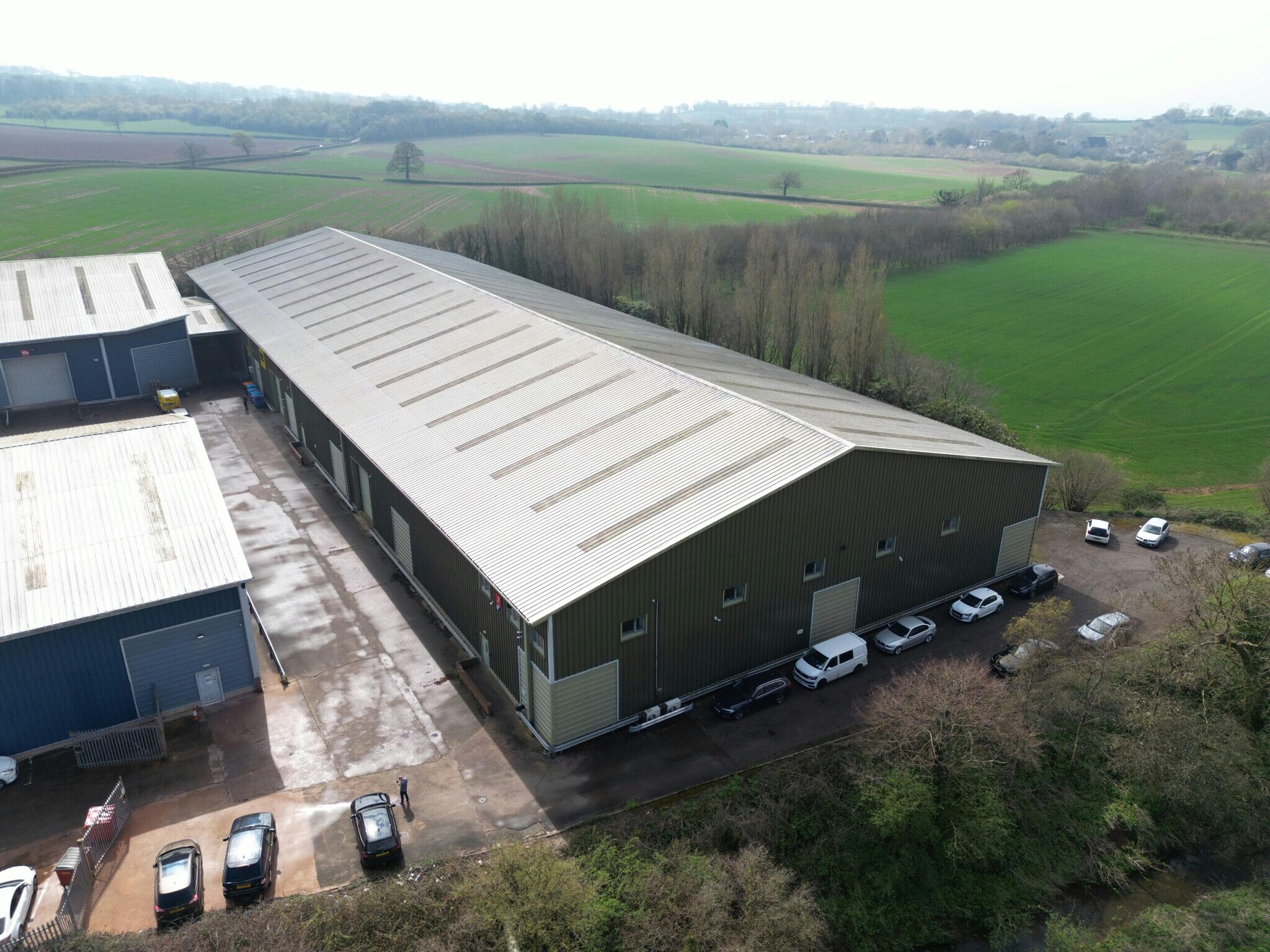
Cette fonctionnalité n’est pas disponible pour le moment.
Nous sommes désolés, mais la fonctionnalité à laquelle vous essayez d’accéder n’est pas disponible actuellement. Nous sommes au courant du problème et notre équipe travaille activement pour le résoudre.
Veuillez vérifier de nouveau dans quelques minutes. Veuillez nous excuser pour ce désagrément.
– L’équipe LoopNet
Votre e-mail a été envoyé.
Greendale Business Park Transfert 5 000 m² À louer Woodbury Salterton EX5 1EW



Certaines informations ont été traduites automatiquement.
INFORMATIONS PRINCIPALES SUR LA CESSION
- Established, sought after business park
- Suitable for warehouse and distribution operators
- Situated close to J30 of M5
- Shared car parking area
TOUS LES ESPACE DISPONIBLES(1)
Afficher les loyers en
- ESPACE
- SURFACE
- DURÉE
- LOYER
- TYPE DE BIEN
- ÉTAT
- DISPONIBLE
Les espaces 2 de cet immeuble doivent être loués ensemble, pour un total de 5 000 m² (Surface contiguë):
The premises are a steel portal frame with concrete panel and composite steel clad walls and composite steel clad roof incorporating translucent roof lights. Full height loading area by the roller shutter door providing forklift access to the First floor Mezzanine. To the east end of the first floor accommodation is a showroom/ office. This area benefits from a kitchen and WCs. Externally, to the front of the unit is a level concreted loading and unloading area. To the far end is a shared Car Parking area with further parking to the rear of the building. Assignment of the existing lease between R C Carter and R A B Carter and F W Carter and Sons and Pro-Direct Sport Limited the lease is for a term of 6 years from 1st December 2020 - the Landlord may consider a new lease by separate negotiation. Passing rent £180,000 per annum. Available Immediately.
- Classe d’utilisation: B8
- Entreposage sécurisé
- Toilettes incluses dans le bail
- Cour
- Full height loading area
- Kitchen
- Espace de cession disponible auprès de l’occupant actuel
- Stores automatiques
- Classe de performance énergétique – C
- Ground and mezzanine accommodation
- Showroom/ office space
- Comprend 2 373 m² d’espace de bureau dédié
| Espace | Surface | Durée | Loyer | Type de bien | État | Disponible |
| RDC – 2, Mezzanine – 2 | 5 000 m² | Déc. 2026 | 42,22 € /m²/an 3,52 € /m²/mois 211 110 € /an 17 592 € /mois | Industriel/Logistique | Construction partielle | Maintenant |
RDC – 2, Mezzanine – 2
Les espaces 2 de cet immeuble doivent être loués ensemble, pour un total de 5 000 m² (Surface contiguë):
| Surface |
|
RDC – 2 - 2 626 m²
Mezzanine – 2 - 2 373 m²
|
| Durée |
| Déc. 2026 |
| Loyer |
| 42,22 € /m²/an 3,52 € /m²/mois 211 110 € /an 17 592 € /mois |
| Type de bien |
| Industriel/Logistique |
| État |
| Construction partielle |
| Disponible |
| Maintenant |
RDC – 2, Mezzanine – 2
| Surface |
RDC – 2 - 2 626 m²
Mezzanine – 2 - 2 373 m²
|
| Durée | Déc. 2026 |
| Loyer | 42,22 € /m²/an |
| Type de bien | Industriel/Logistique |
| État | Construction partielle |
| Disponible | Maintenant |
The premises are a steel portal frame with concrete panel and composite steel clad walls and composite steel clad roof incorporating translucent roof lights. Full height loading area by the roller shutter door providing forklift access to the First floor Mezzanine. To the east end of the first floor accommodation is a showroom/ office. This area benefits from a kitchen and WCs. Externally, to the front of the unit is a level concreted loading and unloading area. To the far end is a shared Car Parking area with further parking to the rear of the building. Assignment of the existing lease between R C Carter and R A B Carter and F W Carter and Sons and Pro-Direct Sport Limited the lease is for a term of 6 years from 1st December 2020 - the Landlord may consider a new lease by separate negotiation. Passing rent £180,000 per annum. Available Immediately.
- Classe d’utilisation: B8
- Espace de cession disponible auprès de l’occupant actuel
- Entreposage sécurisé
- Stores automatiques
- Toilettes incluses dans le bail
- Classe de performance énergétique – C
- Cour
- Ground and mezzanine accommodation
- Full height loading area
- Showroom/ office space
- Kitchen
- Comprend 2 373 m² d’espace de bureau dédié
APERÇU DU BIEN
A large industrial unit of steel construction and composite steel clad roof. This warehouse is located on a well-established Business Park in a convenient location on the edge of Exeter just 3.5 miles from the M5 Motorway Junction 30, offering ease of access to the whole of Devon and Cornwall and the National Motorway network. The Greendale Business Park offers a range of on-site amenities and services including a café, diesel fuel station, weighbridge, vehicle wash, CCTV and site security in a landscaped environment. Other occupiers include Fedex, SITA, Weddel Swift, UK Mail, DHL, May Gurney, Balfour Beatty, Original Style and Wales and West Utilities. The Greendale Estate benefits from a range of on site facilities and amenities including superfast broadband, a Diesel Fuel Station, Vehicle Wash, and CCTV and Site Security.
FAITS SUR L’INSTALLATION ENTREPÔT
CARACTÉRISTIQUES
- Système de sécurité
- Cour
- Classe de performance énergétique – C
- Stores automatiques
- Espace d’entreposage
- Toilettes incluses dans le bail
OCCUPANTS
- ÉTAGE
- NOM DE L’OCCUPANT
- SECTEUR D’ACTIVITÉ
- Multi
- Pro:Direct Sport
- Grossiste
- Multi
- Van Guard
- -
Présenté par

Greendale Business Park
Hum, une erreur s’est produite lors de l’envoi de votre message. Veuillez réessayer.
Merci ! Votre message a été envoyé.




