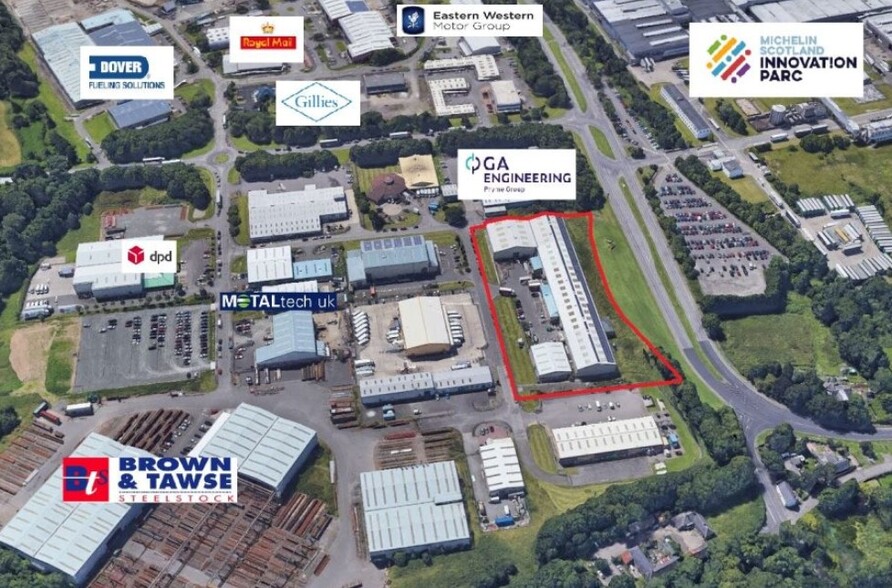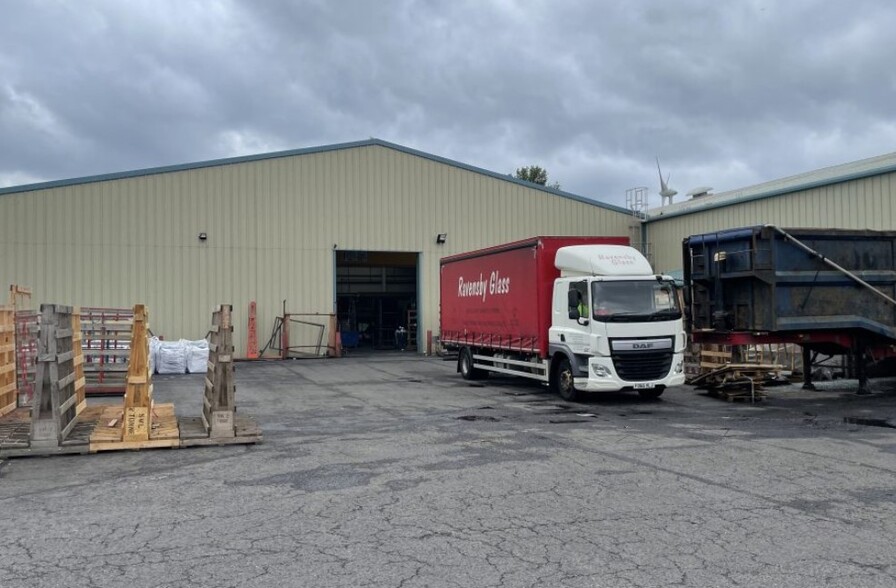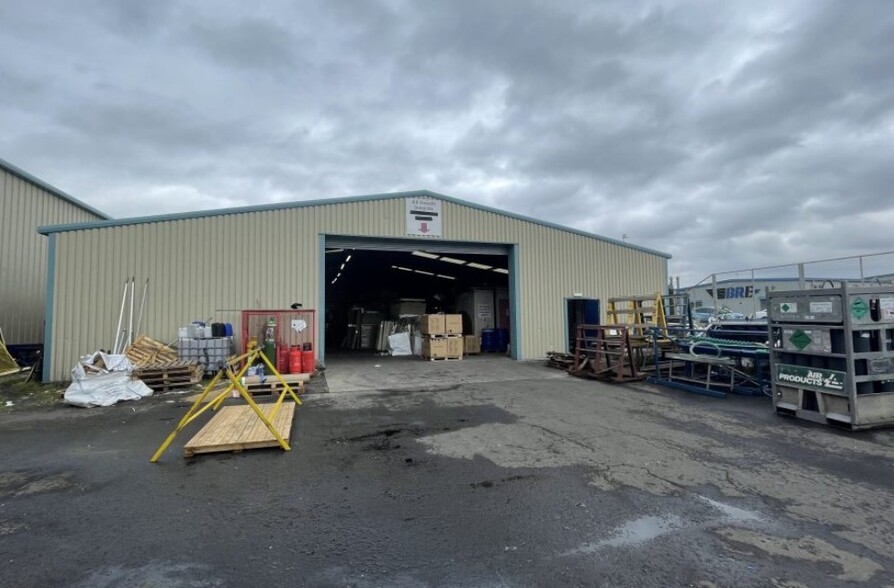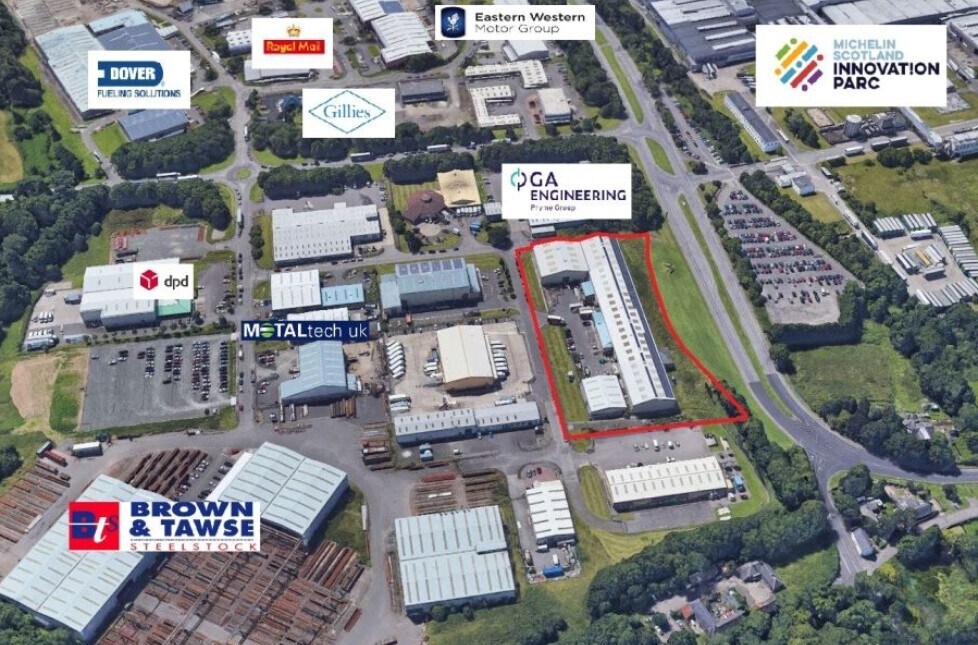
Cette fonctionnalité n’est pas disponible pour le moment.
Nous sommes désolés, mais la fonctionnalité à laquelle vous essayez d’accéder n’est pas disponible actuellement. Nous sommes au courant du problème et notre équipe travaille activement pour le résoudre.
Veuillez vérifier de nouveau dans quelques minutes. Veuillez nous excuser pour ce désagrément.
– L’équipe LoopNet
merci

Votre e-mail a été envoyé !
Ravensby Glass Co Fowler Rd Industriel/Logistique 394 – 5 532 m² À louer Broughty Ferry DD5 3RU



Certaines informations ont été traduites automatiquement.
INFORMATIONS PRINCIPALES
- Site industriel populaire et établi
- Sur un site sécurisé de 3,4 acres
- Excellentes liaisons de transport
CARACTÉRISTIQUES
TOUS LES ESPACE DISPONIBLES(1)
Afficher les loyers en
- ESPACE
- SURFACE
- DURÉE
- LOYER
- TYPE DE BIEN
- ÉTAT
- DISPONIBLE
The warehouse is of steel frame construction with insulated metal sheeting under a profile sheet and pitched roof incorporating translucent panels for natural light. Internally there is a concrete floor, 3 phase power (with 750 kVa power capacity) and vehicular access is provided to the unit via four electric roller shutter doors. The minimum eaves height is approximately 6.00m. A two storey office has been constructed to the side of the warehouse and this provides well presented accommodation with ancillary toilet and staff facilities. A more recent detached uninsulated unit provides additional storage space. The premises benefit from the ability to offer a sustainable energy source via solar panels generating in the region of 88,000 kWh. Total of 5 units with an office block available.
- Classe d’utilisation: Classe 5
- 4 Accès plain-pied
- Toilettes incluses dans le bail
- Plancher en béton
- Comprend 394 m² d’espace de bureau dédié
- Lumière naturelle
- Panneaux solaires générant 88 000 kWh
- Alimentation triphasée
| Espace | Surface | Durée | Loyer | Type de bien | État | Disponible |
| RDC | 394 – 5 532 m² | Négociable | 76,04 € /m²/an 6,34 € /m²/mois 420 691 € /an 35 058 € /mois | Industriel/Logistique | Construction achevée | 90 jours |
RDC
| Surface |
| 394 – 5 532 m² |
| Durée |
| Négociable |
| Loyer |
| 76,04 € /m²/an 6,34 € /m²/mois 420 691 € /an 35 058 € /mois |
| Type de bien |
| Industriel/Logistique |
| État |
| Construction achevée |
| Disponible |
| 90 jours |
RDC
| Surface | 394 – 5 532 m² |
| Durée | Négociable |
| Loyer | 76,04 € /m²/an |
| Type de bien | Industriel/Logistique |
| État | Construction achevée |
| Disponible | 90 jours |
The warehouse is of steel frame construction with insulated metal sheeting under a profile sheet and pitched roof incorporating translucent panels for natural light. Internally there is a concrete floor, 3 phase power (with 750 kVa power capacity) and vehicular access is provided to the unit via four electric roller shutter doors. The minimum eaves height is approximately 6.00m. A two storey office has been constructed to the side of the warehouse and this provides well presented accommodation with ancillary toilet and staff facilities. A more recent detached uninsulated unit provides additional storage space. The premises benefit from the ability to offer a sustainable energy source via solar panels generating in the region of 88,000 kWh. Total of 5 units with an office block available.
- Classe d’utilisation: Classe 5
- Comprend 394 m² d’espace de bureau dédié
- 4 Accès plain-pied
- Lumière naturelle
- Toilettes incluses dans le bail
- Panneaux solaires générant 88 000 kWh
- Plancher en béton
- Alimentation triphasée
APERÇU DU BIEN
Les sujets sont situés bien en vue face à Baldovie Road, dans la zone industrielle de West Pitkerro, et à environ 5 km au nord-est du centre-ville de Dundee. Les propriétés environnantes sont du même type, avec une combinaison de locataires comprenant The Royal Mail, Gillies of Broughty Ferry et Dover Fuelling Solutions, ainsi qu'un certain nombre de locataires locaux et régionaux établis. Le Michelin Scotland Innovation Parc, un site de 32 hectares et une coentreprise de 700 000 pieds carrés entre Michelin, Scottish Enterprise et le conseil municipal de Dundee, est situé juste en face des locaux. Les sujets comprennent une importante installation industrielle moderne avec un immeuble de bureaux attenant de 2 étages et un magasin moderne indépendant. La propriété se trouve sur un vaste site sécurisé s'étendant sur environ 3,4 acres avec un parking et un espace de rotation pour véhicules.
FAITS SUR L’INSTALLATION ENTREPÔT
Présenté par

Ravensby Glass Co | Fowler Rd
Hum, une erreur s’est produite lors de l’envoi de votre message. Veuillez réessayer.
Merci ! Votre message a été envoyé.






