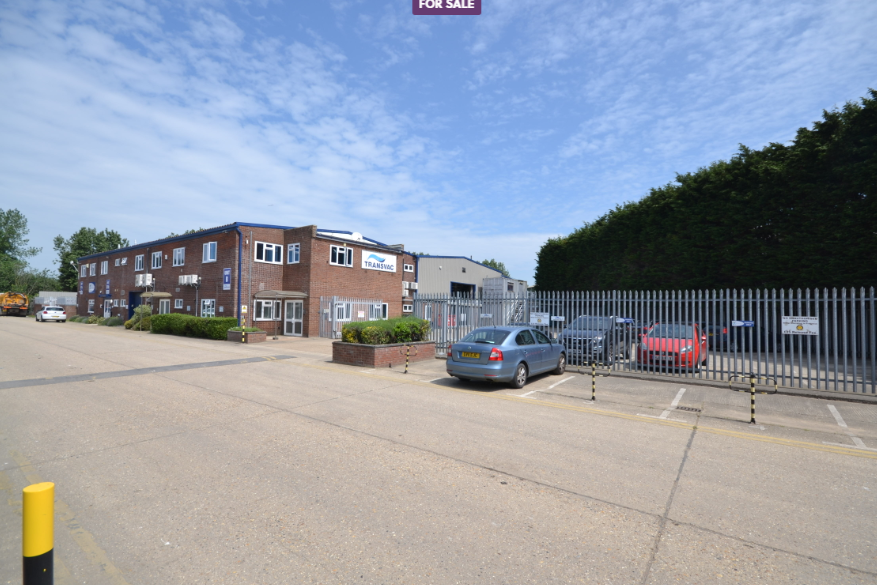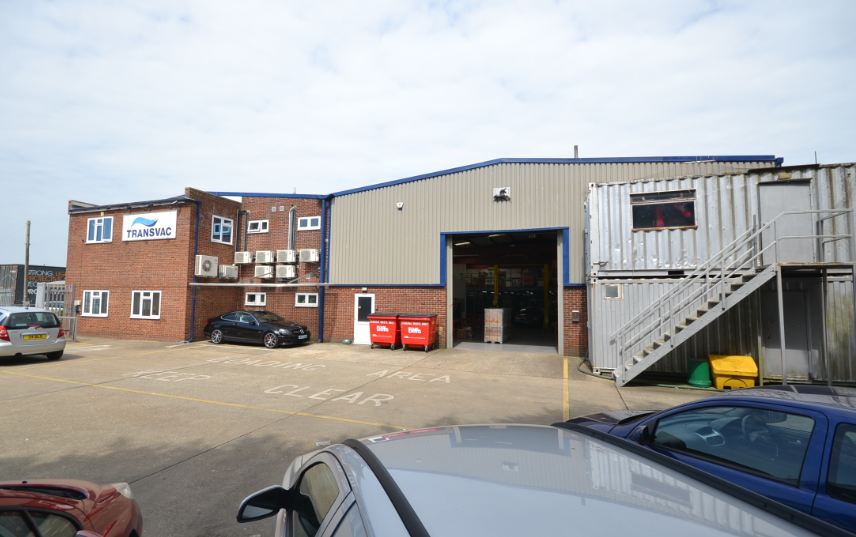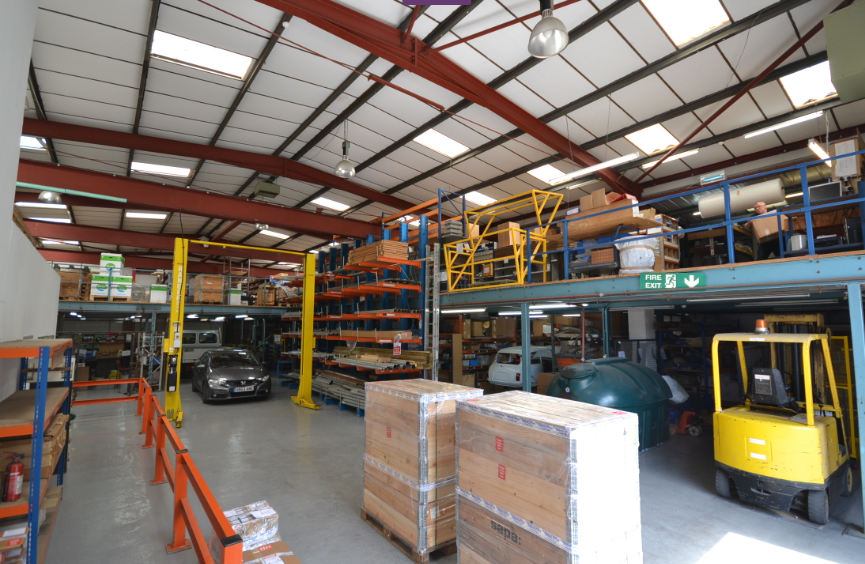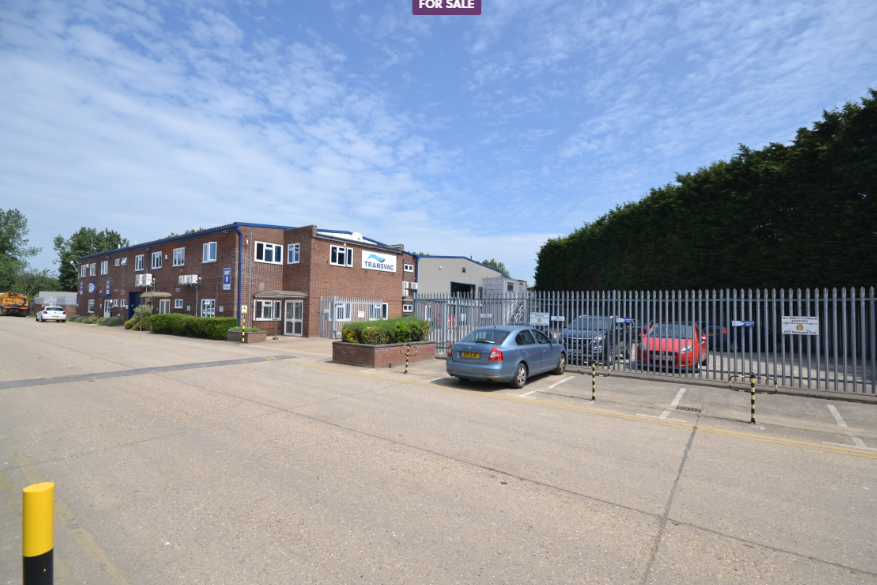
Cette fonctionnalité n’est pas disponible pour le moment.
Nous sommes désolés, mais la fonctionnalité à laquelle vous essayez d’accéder n’est pas disponible actuellement. Nous sommes au courant du problème et notre équipe travaille activement pour le résoudre.
Veuillez vérifier de nouveau dans quelques minutes. Veuillez nous excuser pour ce désagrément.
– L’équipe LoopNet
merci

Votre e-mail a été envoyé !
Rudford Industrial Estate Ford Rd Industriel/Logistique 318 – 1 612 m² À louer Ford BN18 0BD



Certaines informations ont été traduites automatiquement.
INFORMATIONS PRINCIPALES
- Site industriel bien établi - Excellentes liaisons routières vers l'A27 et l'A259
- Bien en vue sur le domaine
- Cour sécurisée/zone de chargement
CARACTÉRISTIQUES
TOUS LES ESPACES DISPONIBLES(3)
Afficher les loyers en
- ESPACE
- SURFACE
- DURÉE
- LOYER
- TYPE DE BIEN
- ÉTAT
- DISPONIBLE
The property comprises the southern part of a detached warehouse with a secure yard area . The premises are constructed of brickwork elevations with a pitched corrugated roof and translucent rooflights over the main warehouse. The main warehouse, which is accessed from a secure yard via a roller shutter door, is open plan with a useful mezzanine and this links into a workshop/store which can also be accessed separately from the main estate road. At the front of the property is a high-quality office area enjoying air conditioning double glazing and a quality fit out. There is further parking in front of the premises
- Classe d’utilisation: E
- Peut être combiné avec un ou plusieurs espaces supplémentaires jusqu’à 1 612 m² d’espace adjacent
- Lumière naturelle
- Bail professionnel
- 7 m jusqu'au sommet de l'entrepôt principal
- Salle de sport et studio
- Comprend 159 m² d’espace de bureau dédié
- Climatisation centrale
- Toilettes incluses dans le bail
- Alimentation triphasée
- Des bureaux de haute qualité
- Porte de chargement à volet roulant
The property comprises the southern part of a detached warehouse with a secure yard area . The premises are constructed of brickwork elevations with a pitched corrugated roof and translucent rooflights over the main warehouse. The main warehouse, which is accessed from a secure yard via a roller shutter door, is open plan with a useful mezzanine and this links into a workshop/store which can also be accessed separately from the main estate road. At the front of the property is a high-quality office area enjoying air conditioning double glazing and a quality fit out. There is further parking in front of the premises
- Classe d’utilisation: E
- Peut être combiné avec un ou plusieurs espaces supplémentaires jusqu’à 1 612 m² d’espace adjacent
- Lumière naturelle
- Bail professionnel
- 7 m jusqu'au sommet de l'entrepôt principal
- Salle de sport et studio
- Comprend 318 m² d’espace de bureau dédié
- Climatisation centrale
- Toilettes incluses dans le bail
- Alimentation triphasée
- Des bureaux de haute qualité
- Porte de chargement à volet roulant
The property comprises the southern part of a detached warehouse with a secure yard area . The premises are constructed of brickwork elevations with a pitched corrugated roof and translucent rooflights over the main warehouse. The main warehouse, which is accessed from a secure yard via a roller shutter door, is open plan with a useful mezzanine and this links into a workshop/store which can also be accessed separately from the main estate road. At the front of the property is a high-quality office area enjoying air conditioning double glazing and a quality fit out. There is further parking in front of the premises
- Classe d’utilisation: E
- Climatisation centrale
- Toilettes incluses dans le bail
- Alimentation triphasée
- Des bureaux de haute qualité
- Porte de chargement à volet roulant
- Peut être combiné avec un ou plusieurs espaces supplémentaires jusqu’à 1 612 m² d’espace adjacent
- Lumière naturelle
- Bail professionnel
- 7 m jusqu'au sommet de l'entrepôt principal
- Salle de sport et studio
| Espace | Surface | Durée | Loyer | Type de bien | État | Disponible |
| RDC – B | 891 m² | Négociable | Sur demande Sur demande Sur demande Sur demande | Industriel/Logistique | Construction partielle | Maintenant |
| 1er étage – B | 318 m² | Négociable | Sur demande Sur demande Sur demande Sur demande | Industriel/Logistique | Construction partielle | Maintenant |
| Mezzanine – B | 403 m² | Négociable | Sur demande Sur demande Sur demande Sur demande | Industriel/Logistique | Construction partielle | Maintenant |
RDC – B
| Surface |
| 891 m² |
| Durée |
| Négociable |
| Loyer |
| Sur demande Sur demande Sur demande Sur demande |
| Type de bien |
| Industriel/Logistique |
| État |
| Construction partielle |
| Disponible |
| Maintenant |
1er étage – B
| Surface |
| 318 m² |
| Durée |
| Négociable |
| Loyer |
| Sur demande Sur demande Sur demande Sur demande |
| Type de bien |
| Industriel/Logistique |
| État |
| Construction partielle |
| Disponible |
| Maintenant |
Mezzanine – B
| Surface |
| 403 m² |
| Durée |
| Négociable |
| Loyer |
| Sur demande Sur demande Sur demande Sur demande |
| Type de bien |
| Industriel/Logistique |
| État |
| Construction partielle |
| Disponible |
| Maintenant |
RDC – B
| Surface | 891 m² |
| Durée | Négociable |
| Loyer | Sur demande |
| Type de bien | Industriel/Logistique |
| État | Construction partielle |
| Disponible | Maintenant |
The property comprises the southern part of a detached warehouse with a secure yard area . The premises are constructed of brickwork elevations with a pitched corrugated roof and translucent rooflights over the main warehouse. The main warehouse, which is accessed from a secure yard via a roller shutter door, is open plan with a useful mezzanine and this links into a workshop/store which can also be accessed separately from the main estate road. At the front of the property is a high-quality office area enjoying air conditioning double glazing and a quality fit out. There is further parking in front of the premises
- Classe d’utilisation: E
- Comprend 159 m² d’espace de bureau dédié
- Peut être combiné avec un ou plusieurs espaces supplémentaires jusqu’à 1 612 m² d’espace adjacent
- Climatisation centrale
- Lumière naturelle
- Toilettes incluses dans le bail
- Bail professionnel
- Alimentation triphasée
- 7 m jusqu'au sommet de l'entrepôt principal
- Des bureaux de haute qualité
- Salle de sport et studio
- Porte de chargement à volet roulant
1er étage – B
| Surface | 318 m² |
| Durée | Négociable |
| Loyer | Sur demande |
| Type de bien | Industriel/Logistique |
| État | Construction partielle |
| Disponible | Maintenant |
The property comprises the southern part of a detached warehouse with a secure yard area . The premises are constructed of brickwork elevations with a pitched corrugated roof and translucent rooflights over the main warehouse. The main warehouse, which is accessed from a secure yard via a roller shutter door, is open plan with a useful mezzanine and this links into a workshop/store which can also be accessed separately from the main estate road. At the front of the property is a high-quality office area enjoying air conditioning double glazing and a quality fit out. There is further parking in front of the premises
- Classe d’utilisation: E
- Comprend 318 m² d’espace de bureau dédié
- Peut être combiné avec un ou plusieurs espaces supplémentaires jusqu’à 1 612 m² d’espace adjacent
- Climatisation centrale
- Lumière naturelle
- Toilettes incluses dans le bail
- Bail professionnel
- Alimentation triphasée
- 7 m jusqu'au sommet de l'entrepôt principal
- Des bureaux de haute qualité
- Salle de sport et studio
- Porte de chargement à volet roulant
Mezzanine – B
| Surface | 403 m² |
| Durée | Négociable |
| Loyer | Sur demande |
| Type de bien | Industriel/Logistique |
| État | Construction partielle |
| Disponible | Maintenant |
The property comprises the southern part of a detached warehouse with a secure yard area . The premises are constructed of brickwork elevations with a pitched corrugated roof and translucent rooflights over the main warehouse. The main warehouse, which is accessed from a secure yard via a roller shutter door, is open plan with a useful mezzanine and this links into a workshop/store which can also be accessed separately from the main estate road. At the front of the property is a high-quality office area enjoying air conditioning double glazing and a quality fit out. There is further parking in front of the premises
- Classe d’utilisation: E
- Peut être combiné avec un ou plusieurs espaces supplémentaires jusqu’à 1 612 m² d’espace adjacent
- Climatisation centrale
- Lumière naturelle
- Toilettes incluses dans le bail
- Bail professionnel
- Alimentation triphasée
- 7 m jusqu'au sommet de l'entrepôt principal
- Des bureaux de haute qualité
- Salle de sport et studio
- Porte de chargement à volet roulant
APERÇU DU BIEN
La propriété est située dans la zone industrielle bien établie de Rudford, à environ cinq kilomètres de la ville historique d'Arundel et à dix minutes de route au sud de la route principale A27. La route côtière A259 est située à une minute de route au sud des locaux et relie directement Littlehampton (2 miles) et Worthing (12 miles) à l'est et Bognor (6 miles) et Chichester (12 miles) à l'ouest. Le domaine abrite un certain nombre d'occupants établis, dont Jabilite, RT Page et BEWI.
FAITS SUR L’INSTALLATION DISTRIBUTION
Présenté par

Rudford Industrial Estate | Ford Rd
Hum, une erreur s’est produite lors de l’envoi de votre message. Veuillez réessayer.
Merci ! Votre message a été envoyé.


