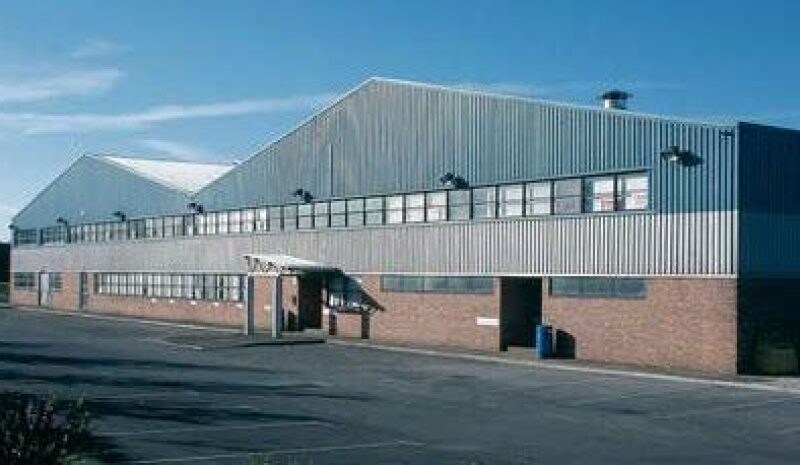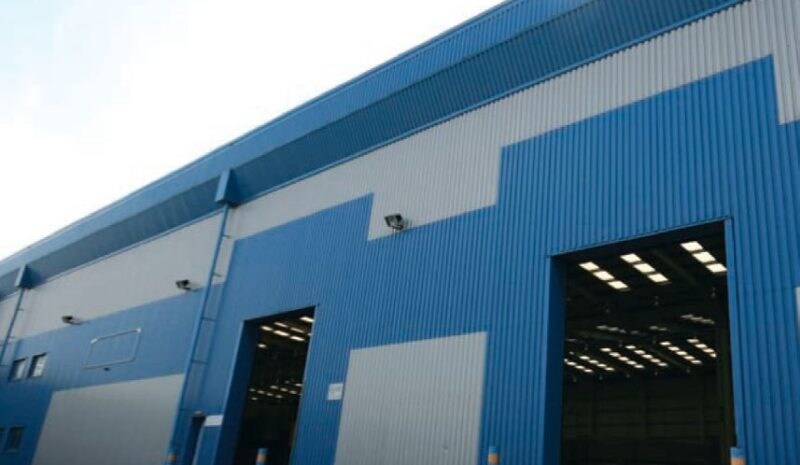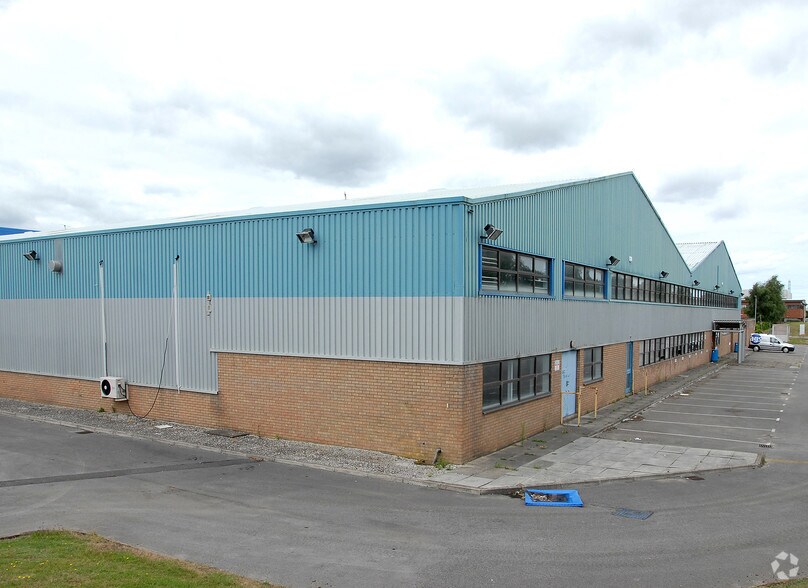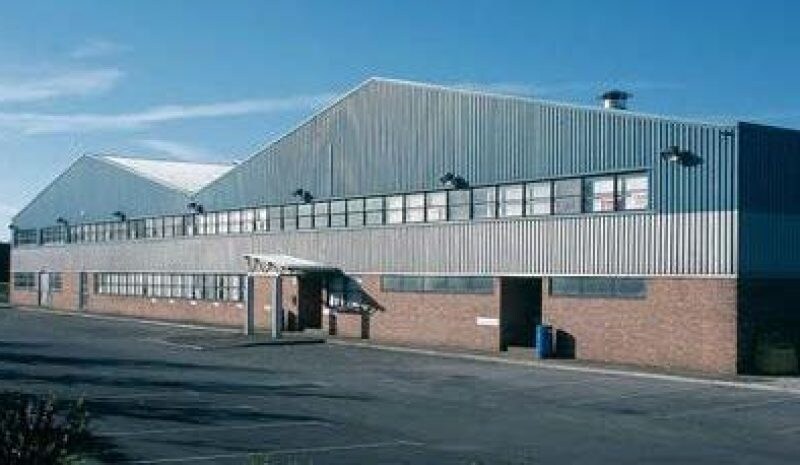
Cette fonctionnalité n’est pas disponible pour le moment.
Nous sommes désolés, mais la fonctionnalité à laquelle vous essayez d’accéder n’est pas disponible actuellement. Nous sommes au courant du problème et notre équipe travaille activement pour le résoudre.
Veuillez vérifier de nouveau dans quelques minutes. Veuillez nous excuser pour ce désagrément.
– L’équipe LoopNet
Votre e-mail a été envoyé.
First Ave Industriel/Logistique 187 – 12 898 m² À louer Deeside CH5 2NU



Certaines informations ont été traduites automatiquement.
INFORMATIONS PRINCIPALES
- The premises are located on Zone 2 of Deeside Industrial Park with frontage to Third Avenue.
- Deeside Industrial Park is off the A548/A550, two miles from the end of the M56 which provides access to the national motorway.
- Is accessed via Parkway the main access road through Zone 2.
CARACTÉRISTIQUES
TOUS LES ESPACES DISPONIBLES(4)
Afficher les loyers en
- ESPACE
- SURFACE
- DURÉE
- LOYER
- TYPE DE BIEN
- ÉTAT
- DISPONIBLE
The space compromises a total of 138,837 sf industrial accommodation which can be broken down into the Low Bay area measuring 55,801 sf and the High Bay area at 83,036 sf.
- Classe d’utilisation: B2
- 1 Accès plain-pied
- 2 Quais de chargement
- Plafonds suspendus
- Cour
- High bay lighting
- Comprend 187 m² d’espace de bureau dédié
- Peut être combiné avec un ou plusieurs espaces supplémentaires jusqu’à 12 898 m² d’espace adjacent
- Entreposage sécurisé
- Stores automatiques
- Cat 2 lighting
- 10.68m to underside of haunch
The space compromises a total of 138,837 sf industrial accommodation which can be broken down into the Low Bay area measuring 55,801 sf and the High Bay area at 83,036 sf.
- Classe d’utilisation: B2
- 1 Accès plain-pied
- Entreposage sécurisé
- Stores automatiques
- Cat 2 lighting
- 10.68m to underside of haunch
- Comprend 590 m² d’espace de bureau dédié
- Peut être combiné avec un ou plusieurs espaces supplémentaires jusqu’à 12 898 m² d’espace adjacent
- Plafonds suspendus
- Cour
- High bay lighting
The space compromises a total of 138,837 sf industrial accommodation which can be broken down into the Low Bay area measuring 55,801 sf and the High Bay area at 83,036 sf.
- Classe d’utilisation: B2
- Peut être combiné avec un ou plusieurs espaces supplémentaires jusqu’à 12 898 m² d’espace adjacent
- Plafonds suspendus
- Cour
- High bay lighting
- Comprend 187 m² d’espace de bureau dédié
- Entreposage sécurisé
- Stores automatiques
- Cat 2 lighting
- 10.68m to underside of haunch
The space compromises a total of 138,837 sf industrial accommodation which can be broken down into the Low Bay area measuring 55,801 sf and the High Bay area at 83,036 sf.
- Classe d’utilisation: B2
- Peut être combiné avec un ou plusieurs espaces supplémentaires jusqu’à 12 898 m² d’espace adjacent
- Plafonds suspendus
- Cour
- High bay lighting
- Comprend 590 m² d’espace de bureau dédié
- Entreposage sécurisé
- Stores automatiques
- Cat 2 lighting
- 10.68m to underside of haunch
| Espace | Surface | Durée | Loyer | Type de bien | État | Disponible |
| RDC – High Bay | 7 527 m² | Négociable | Sur demande Sur demande Sur demande Sur demande | Industriel/Logistique | Construction partielle | Maintenant |
| RDC – Low Bay | 4 594 m² | Négociable | Sur demande Sur demande Sur demande Sur demande | Industriel/Logistique | Construction partielle | Maintenant |
| 1er étage – High Bay | 187 m² | Négociable | Sur demande Sur demande Sur demande Sur demande | Industriel/Logistique | Construction partielle | Maintenant |
| 1er étage – Low Bay | 590 m² | Négociable | Sur demande Sur demande Sur demande Sur demande | Industriel/Logistique | Construction partielle | Maintenant |
RDC – High Bay
| Surface |
| 7 527 m² |
| Durée |
| Négociable |
| Loyer |
| Sur demande Sur demande Sur demande Sur demande |
| Type de bien |
| Industriel/Logistique |
| État |
| Construction partielle |
| Disponible |
| Maintenant |
RDC – Low Bay
| Surface |
| 4 594 m² |
| Durée |
| Négociable |
| Loyer |
| Sur demande Sur demande Sur demande Sur demande |
| Type de bien |
| Industriel/Logistique |
| État |
| Construction partielle |
| Disponible |
| Maintenant |
1er étage – High Bay
| Surface |
| 187 m² |
| Durée |
| Négociable |
| Loyer |
| Sur demande Sur demande Sur demande Sur demande |
| Type de bien |
| Industriel/Logistique |
| État |
| Construction partielle |
| Disponible |
| Maintenant |
1er étage – Low Bay
| Surface |
| 590 m² |
| Durée |
| Négociable |
| Loyer |
| Sur demande Sur demande Sur demande Sur demande |
| Type de bien |
| Industriel/Logistique |
| État |
| Construction partielle |
| Disponible |
| Maintenant |
RDC – High Bay
| Surface | 7 527 m² |
| Durée | Négociable |
| Loyer | Sur demande |
| Type de bien | Industriel/Logistique |
| État | Construction partielle |
| Disponible | Maintenant |
The space compromises a total of 138,837 sf industrial accommodation which can be broken down into the Low Bay area measuring 55,801 sf and the High Bay area at 83,036 sf.
- Classe d’utilisation: B2
- Comprend 187 m² d’espace de bureau dédié
- 1 Accès plain-pied
- Peut être combiné avec un ou plusieurs espaces supplémentaires jusqu’à 12 898 m² d’espace adjacent
- 2 Quais de chargement
- Entreposage sécurisé
- Plafonds suspendus
- Stores automatiques
- Cour
- Cat 2 lighting
- High bay lighting
- 10.68m to underside of haunch
RDC – Low Bay
| Surface | 4 594 m² |
| Durée | Négociable |
| Loyer | Sur demande |
| Type de bien | Industriel/Logistique |
| État | Construction partielle |
| Disponible | Maintenant |
The space compromises a total of 138,837 sf industrial accommodation which can be broken down into the Low Bay area measuring 55,801 sf and the High Bay area at 83,036 sf.
- Classe d’utilisation: B2
- Comprend 590 m² d’espace de bureau dédié
- 1 Accès plain-pied
- Peut être combiné avec un ou plusieurs espaces supplémentaires jusqu’à 12 898 m² d’espace adjacent
- Entreposage sécurisé
- Plafonds suspendus
- Stores automatiques
- Cour
- Cat 2 lighting
- High bay lighting
- 10.68m to underside of haunch
1er étage – High Bay
| Surface | 187 m² |
| Durée | Négociable |
| Loyer | Sur demande |
| Type de bien | Industriel/Logistique |
| État | Construction partielle |
| Disponible | Maintenant |
The space compromises a total of 138,837 sf industrial accommodation which can be broken down into the Low Bay area measuring 55,801 sf and the High Bay area at 83,036 sf.
- Classe d’utilisation: B2
- Comprend 187 m² d’espace de bureau dédié
- Peut être combiné avec un ou plusieurs espaces supplémentaires jusqu’à 12 898 m² d’espace adjacent
- Entreposage sécurisé
- Plafonds suspendus
- Stores automatiques
- Cour
- Cat 2 lighting
- High bay lighting
- 10.68m to underside of haunch
1er étage – Low Bay
| Surface | 590 m² |
| Durée | Négociable |
| Loyer | Sur demande |
| Type de bien | Industriel/Logistique |
| État | Construction partielle |
| Disponible | Maintenant |
The space compromises a total of 138,837 sf industrial accommodation which can be broken down into the Low Bay area measuring 55,801 sf and the High Bay area at 83,036 sf.
- Classe d’utilisation: B2
- Comprend 590 m² d’espace de bureau dédié
- Peut être combiné avec un ou plusieurs espaces supplémentaires jusqu’à 12 898 m² d’espace adjacent
- Entreposage sécurisé
- Plafonds suspendus
- Stores automatiques
- Cour
- Cat 2 lighting
- High bay lighting
- 10.68m to underside of haunch
APERÇU DU BIEN
The property comprises two linked industrial/warehouse units of steel portal frame construction and arranged over one level. The property is located on Zone 2 of Deeside Industrial Park, accessed off First Avenue via Parkway, one of the main roads through Zone 2. Deeside Industrial Park is off the A548/A550, in close proximity to the end of the M56 which provides access to the national motorway and road networks servicing North Wales and the North West.
FAITS SUR L’INSTALLATION MANUFACTURE
OCCUPANTS
- ÉTAGE
- NOM DE L’OCCUPANT
- SECTEUR D’ACTIVITÉ
- RDC
- Westbridge Furniture Designs Ltd
- Manufacture
Présenté par

First Ave
Hum, une erreur s’est produite lors de l’envoi de votre message. Veuillez réessayer.
Merci ! Votre message a été envoyé.






