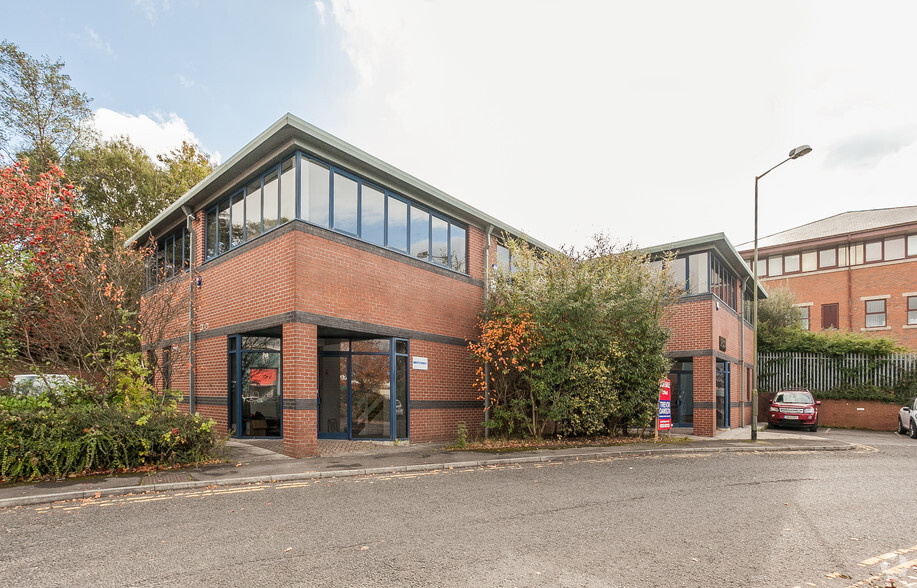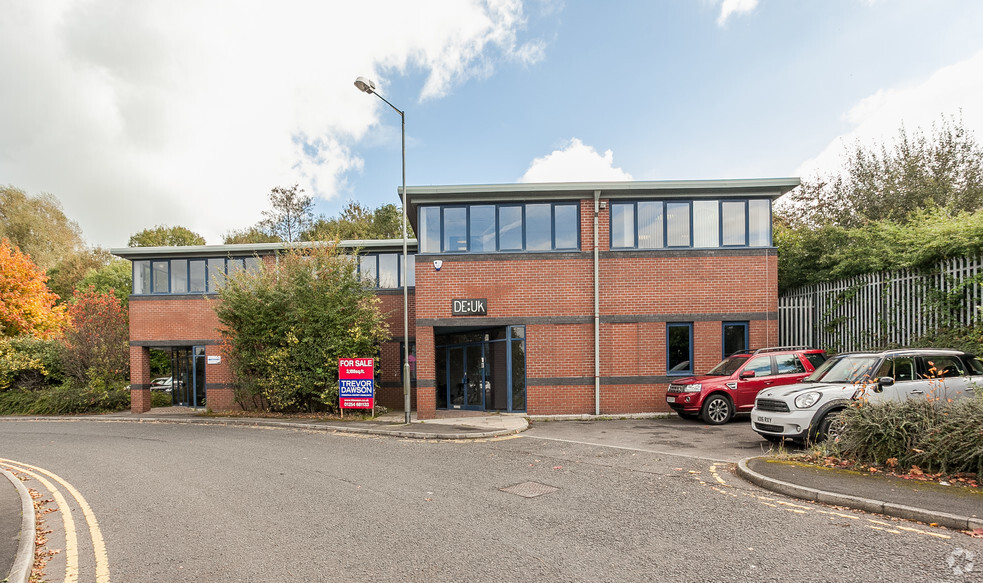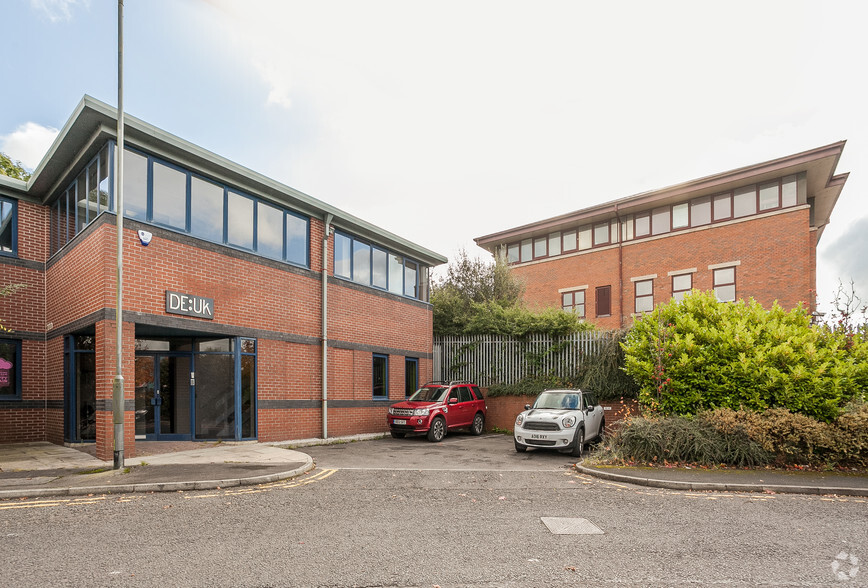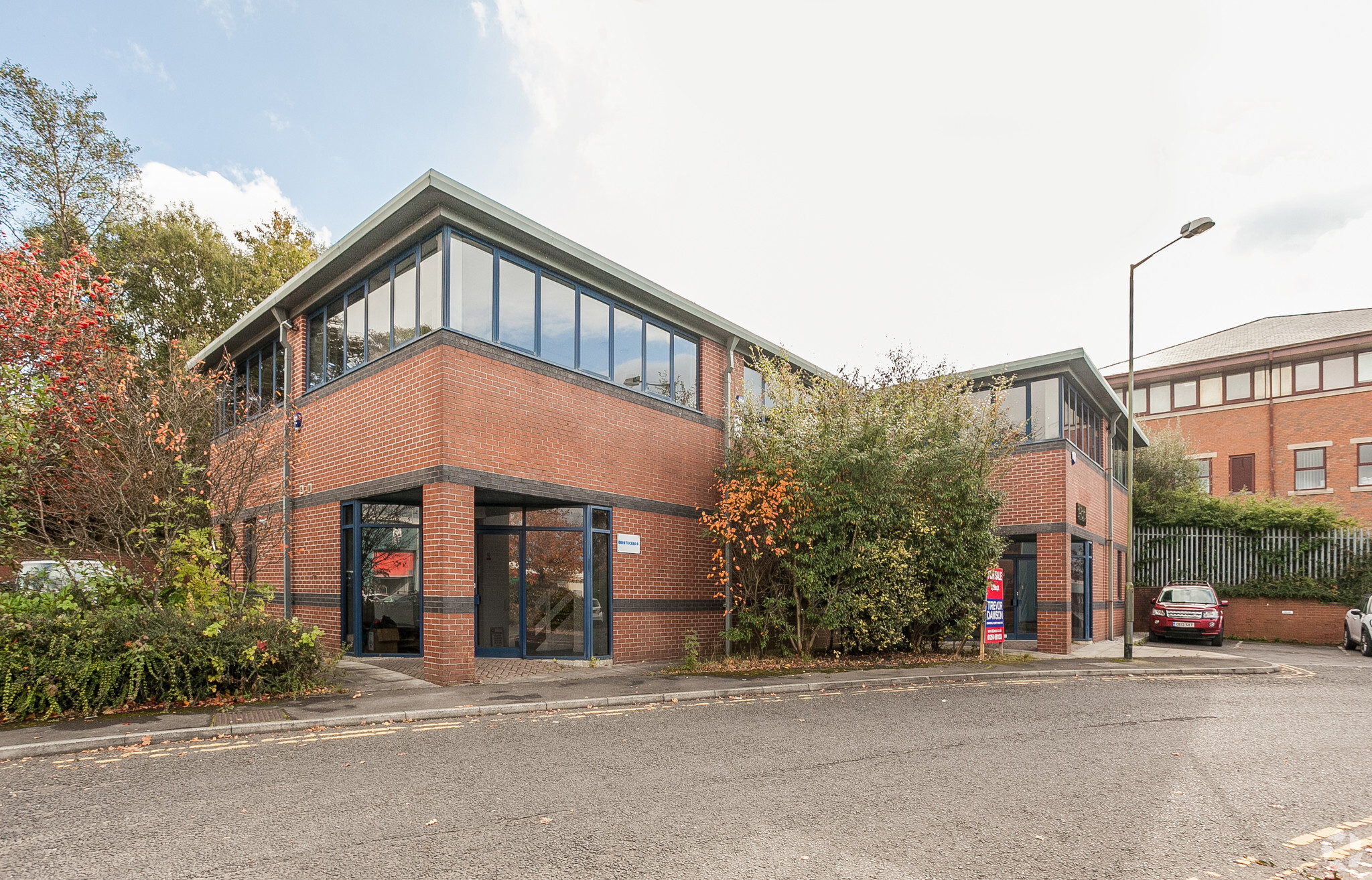
Cette fonctionnalité n’est pas disponible pour le moment.
Nous sommes désolés, mais la fonctionnalité à laquelle vous essayez d’accéder n’est pas disponible actuellement. Nous sommes au courant du problème et notre équipe travaille activement pour le résoudre.
Veuillez vérifier de nouveau dans quelques minutes. Veuillez nous excuser pour ce désagrément.
– L’équipe LoopNet
merci

Votre e-mail a été envoyé !
Falcon Ct Local d’activités 147 – 593 m² À louer Clayton Le Moors BB5 5JD



Certaines informations ont été traduites automatiquement.
INFORMATIONS PRINCIPALES
- Excellente capacité de stationnement pour 10 véhicules
- Unité commerciale hybride
- Excellent emplacement sur la J7, M65
CARACTÉRISTIQUES
TOUS LES ESPACES DISPONIBLES(3)
Afficher les loyers en
- ESPACE
- SURFACE
- DURÉE
- LOYER
- TYPE DE BIEN
- ÉTAT
- DISPONIBLE
A modern two-storey business unit with feature brickwork construction and tinted glazing. The premises have an attractive entrance reception leading to an open-plan light industrial workshop area with metal roller shutter loading. There is also a large kitchen with separate ladies and gents toilets including disabled off. The first floor provides high specification open-plan offices with suspended ceiling incorporating LED lighting and the building is heated by way of a gas hot water central heating system.
- Classe d’utilisation: E
- Cuisine
- Éclairage LED
- Espace d'atelier industriel léger à aire ouverte
- Peut être combiné avec un ou plusieurs espaces supplémentaires jusqu’à 296 m² d’espace adjacent
- Toilettes incluses dans le bail
- Grande cuisine
A modern two-storey business unit with feature brickwork construction and tinted glazing. The premises have an attractive entrance reception leading to an open-plan light industrial workshop area with metal roller shutter loading. There is also a large kitchen with separate ladies and gents toilets including disabled off. The first floor provides high specification open-plan offices with suspended ceiling incorporating LED lighting and the building is heated by way of a gas hot water central heating system.
- Classe d’utilisation: E
- Cuisine
- Éclairage LED
- Espace d'atelier industriel léger à aire ouverte
- Peut être combiné avec un ou plusieurs espaces supplémentaires jusqu’à 296 m² d’espace adjacent
- Toilettes incluses dans le bail
- Grande cuisine
Les espaces 2 de cet immeuble doivent être loués ensemble, pour un total de 297 m² (Surface contiguë):
A two-storey hybrid business unit of brick construction within attractive landscaped grounds. Internally, the premises comprise an entrance reception with separate toilets and kitchen facilities leading into a workshop area with metal roller shutter loading facility. The first floor provides a mixture of open-plan and partitioned offices which could be removed if desired. There are suspended ceilings with recessed lighting, carpet tiles and the property is heated by way of a gas hot water system.
- Classe d’utilisation: E
- Toilettes incluses dans le bail
- Grande cuisine
- Cuisine
- Éclairage LED
- Espace d'atelier industriel léger à aire ouverte
| Espace | Surface | Durée | Loyer | Type de bien | État | Disponible |
| RDC – C | 147 m² | Négociable | 91,15 € /m²/an 7,60 € /m²/mois 13 354 € /an 1 113 € /mois | Local d’activités | Construction partielle | Maintenant |
| 1er étage – C | 150 m² | Négociable | 91,15 € /m²/an 7,60 € /m²/mois 13 641 € /an 1 137 € /mois | Local d’activités | Construction partielle | Maintenant |
| RDC – D, 1er étage – D | 297 m² | Négociable | 88,87 € /m²/an 7,41 € /m²/mois 26 420 € /an 2 202 € /mois | Local d’activités | Construction partielle | Maintenant |
RDC – C
| Surface |
| 147 m² |
| Durée |
| Négociable |
| Loyer |
| 91,15 € /m²/an 7,60 € /m²/mois 13 354 € /an 1 113 € /mois |
| Type de bien |
| Local d’activités |
| État |
| Construction partielle |
| Disponible |
| Maintenant |
1er étage – C
| Surface |
| 150 m² |
| Durée |
| Négociable |
| Loyer |
| 91,15 € /m²/an 7,60 € /m²/mois 13 641 € /an 1 137 € /mois |
| Type de bien |
| Local d’activités |
| État |
| Construction partielle |
| Disponible |
| Maintenant |
RDC – D, 1er étage – D
Les espaces 2 de cet immeuble doivent être loués ensemble, pour un total de 297 m² (Surface contiguë):
| Surface |
|
RDC – D - 148 m²
1er étage – D - 150 m²
|
| Durée |
| Négociable |
| Loyer |
| 88,87 € /m²/an 7,41 € /m²/mois 26 420 € /an 2 202 € /mois |
| Type de bien |
| Local d’activités |
| État |
| Construction partielle |
| Disponible |
| Maintenant |
RDC – C
| Surface | 147 m² |
| Durée | Négociable |
| Loyer | 91,15 € /m²/an |
| Type de bien | Local d’activités |
| État | Construction partielle |
| Disponible | Maintenant |
A modern two-storey business unit with feature brickwork construction and tinted glazing. The premises have an attractive entrance reception leading to an open-plan light industrial workshop area with metal roller shutter loading. There is also a large kitchen with separate ladies and gents toilets including disabled off. The first floor provides high specification open-plan offices with suspended ceiling incorporating LED lighting and the building is heated by way of a gas hot water central heating system.
- Classe d’utilisation: E
- Peut être combiné avec un ou plusieurs espaces supplémentaires jusqu’à 296 m² d’espace adjacent
- Cuisine
- Toilettes incluses dans le bail
- Éclairage LED
- Grande cuisine
- Espace d'atelier industriel léger à aire ouverte
1er étage – C
| Surface | 150 m² |
| Durée | Négociable |
| Loyer | 91,15 € /m²/an |
| Type de bien | Local d’activités |
| État | Construction partielle |
| Disponible | Maintenant |
A modern two-storey business unit with feature brickwork construction and tinted glazing. The premises have an attractive entrance reception leading to an open-plan light industrial workshop area with metal roller shutter loading. There is also a large kitchen with separate ladies and gents toilets including disabled off. The first floor provides high specification open-plan offices with suspended ceiling incorporating LED lighting and the building is heated by way of a gas hot water central heating system.
- Classe d’utilisation: E
- Peut être combiné avec un ou plusieurs espaces supplémentaires jusqu’à 296 m² d’espace adjacent
- Cuisine
- Toilettes incluses dans le bail
- Éclairage LED
- Grande cuisine
- Espace d'atelier industriel léger à aire ouverte
RDC – D, 1er étage – D
| Surface |
RDC – D - 148 m²
1er étage – D - 150 m²
|
| Durée | Négociable |
| Loyer | 88,87 € /m²/an |
| Type de bien | Local d’activités |
| État | Construction partielle |
| Disponible | Maintenant |
A two-storey hybrid business unit of brick construction within attractive landscaped grounds. Internally, the premises comprise an entrance reception with separate toilets and kitchen facilities leading into a workshop area with metal roller shutter loading facility. The first floor provides a mixture of open-plan and partitioned offices which could be removed if desired. There are suspended ceilings with recessed lighting, carpet tiles and the property is heated by way of a gas hot water system.
- Classe d’utilisation: E
- Cuisine
- Toilettes incluses dans le bail
- Éclairage LED
- Grande cuisine
- Espace d'atelier industriel léger à aire ouverte
APERÇU DU BIEN
Emplacement privilégié sur Petre Road, dans le prestigieux parc d'affaires de Clayton, à côté de la sortie 7 de l'autoroute M65. Cela fournit excellentes liaisons de transport vers les M6/M61 et M66/M60. Une position centrale pour les arrondissements de Hyndburn, Blackburn, Burnley, Rossendale et l'agglomération de Manchester. Les opérateurs situés à proximité incluent Cardboard Box Company, la chambre de commerce d'East Lancs et la boulangerie Clayton Park.
INFORMATIONS SUR L’IMMEUBLE
Présenté par

Falcon Ct
Hum, une erreur s’est produite lors de l’envoi de votre message. Veuillez réessayer.
Merci ! Votre message a été envoyé.








